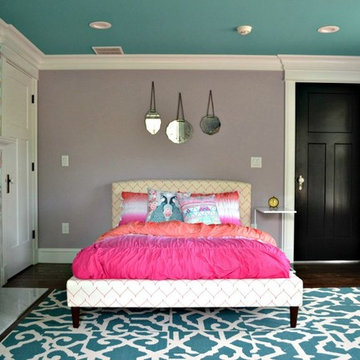Kids' Room with Beige Walls and Gray Walls Ideas
Refine by:
Budget
Sort by:Popular Today
1 - 20 of 13,791 photos
Item 1 of 3
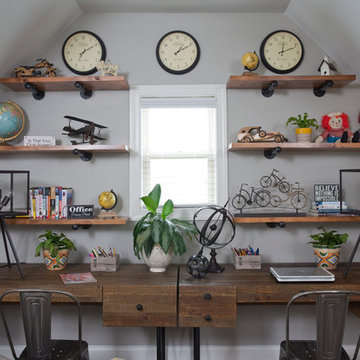
Christina Wedge
Inspiration for a mid-sized industrial boy carpeted kids' room remodel in Atlanta with gray walls
Inspiration for a mid-sized industrial boy carpeted kids' room remodel in Atlanta with gray walls
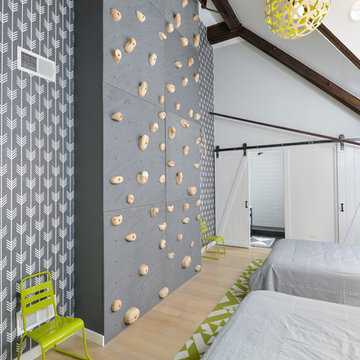
Inspiration for a contemporary gender-neutral light wood floor kids' bedroom remodel in Chicago with gray walls
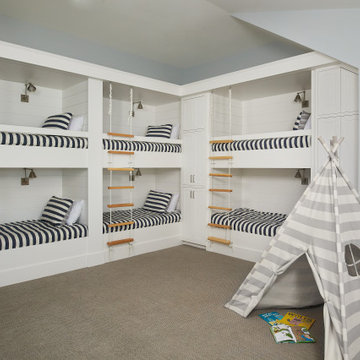
A fun guest room with 6 white custom-built bunks featuring striped bedding, built-in storage, and rope ladders.
Photo by Ashley Avila Photography
Inspiration for a large coastal gender-neutral carpeted and gray floor kids' room remodel in Grand Rapids with gray walls
Inspiration for a large coastal gender-neutral carpeted and gray floor kids' room remodel in Grand Rapids with gray walls
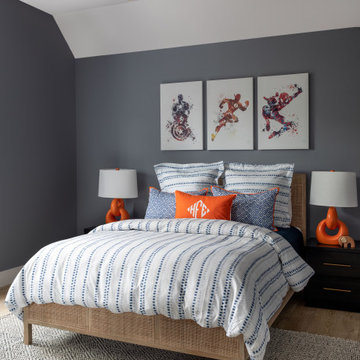
Kids' room - large transitional boy light wood floor and brown floor kids' room idea in Houston with gray walls

Builder: Falcon Custom Homes
Interior Designer: Mary Burns - Gallery
Photographer: Mike Buck
A perfectly proportioned story and a half cottage, the Farfield is full of traditional details and charm. The front is composed of matching board and batten gables flanking a covered porch featuring square columns with pegged capitols. A tour of the rear façade reveals an asymmetrical elevation with a tall living room gable anchoring the right and a low retractable-screened porch to the left.
Inside, the front foyer opens up to a wide staircase clad in horizontal boards for a more modern feel. To the left, and through a short hall, is a study with private access to the main levels public bathroom. Further back a corridor, framed on one side by the living rooms stone fireplace, connects the master suite to the rest of the house. Entrance to the living room can be gained through a pair of openings flanking the stone fireplace, or via the open concept kitchen/dining room. Neutral grey cabinets featuring a modern take on a recessed panel look, line the perimeter of the kitchen, framing the elongated kitchen island. Twelve leather wrapped chairs provide enough seating for a large family, or gathering of friends. Anchoring the rear of the main level is the screened in porch framed by square columns that match the style of those found at the front porch. Upstairs, there are a total of four separate sleeping chambers. The two bedrooms above the master suite share a bathroom, while the third bedroom to the rear features its own en suite. The fourth is a large bunkroom above the homes two-stall garage large enough to host an abundance of guests.
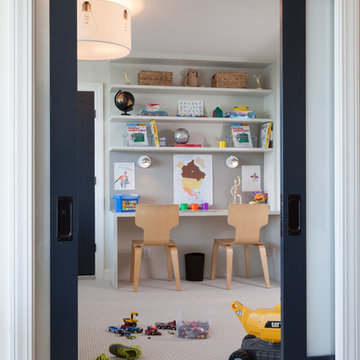
General Contractor: Lee Kimball
Designer: Tomhill Studio
Photo Credit: Sam Gray
Inspiration for a transitional gender-neutral carpeted playroom remodel in Boston with gray walls
Inspiration for a transitional gender-neutral carpeted playroom remodel in Boston with gray walls
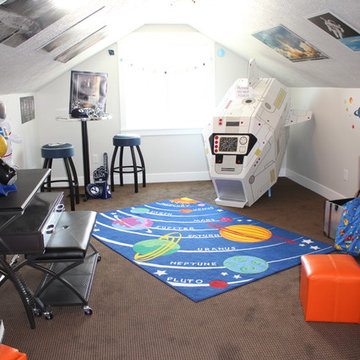
Playroom - large craftsman gender-neutral carpeted playroom idea in Salt Lake City with gray walls

Kid's playroom featuring Star Wars lego decor.
Inspiration for a mid-sized transitional gender-neutral carpeted and gray floor kids' room remodel in Other with gray walls
Inspiration for a mid-sized transitional gender-neutral carpeted and gray floor kids' room remodel in Other with gray walls
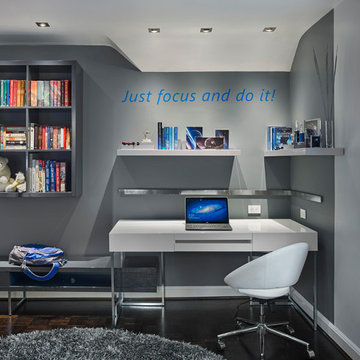
Contact us if you like any of the items in this room, we can help you to reproduce this space or create a similar one. Watch our recent project videos at http://www.larisamcshane.com/projects/
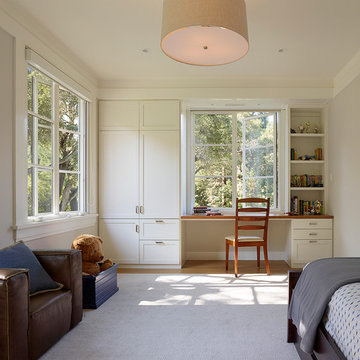
Matthew Millman Photography http://www.matthewmillman.com/
Example of a mid-sized classic boy light wood floor and beige floor kids' room design in San Francisco with gray walls
Example of a mid-sized classic boy light wood floor and beige floor kids' room design in San Francisco with gray walls
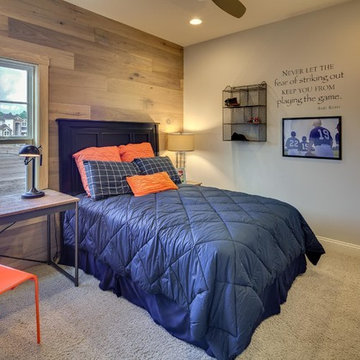
Example of a transitional boy carpeted kids' room design in Miami with gray walls
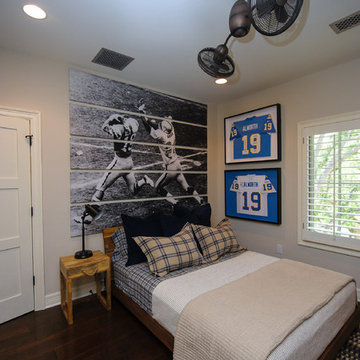
Just finished installing the art and bedding in this 10 year old's dream bedroom! His great uncle is pictured in the mural and is an NFL Hall of Famer!

Created from a second floor attic space this unique teen hangout space has something for everyone - ping pong, stadium hockey, foosball, hanging chairs - plenty to keep kids busy in their own space.

Farmhouse gender-neutral carpeted and gray floor kids' bedroom photo in Salt Lake City with gray walls

Builder: John Kraemer & Sons | Architecture: Murphy & Co. Design | Interiors: Engler Studio | Photography: Corey Gaffer
Inspiration for a large coastal gender-neutral carpeted and blue floor kids' room remodel in Minneapolis with gray walls
Inspiration for a large coastal gender-neutral carpeted and blue floor kids' room remodel in Minneapolis with gray walls

Kids' room - mid-sized transitional boy carpeted and blue floor kids' room idea in New York with beige walls

Designed for a waterfront site overlooking Cape Cod Bay, this modern house takes advantage of stunning views while negotiating steep terrain. Designed for LEED compliance, the house is constructed with sustainable and non-toxic materials, and powered with alternative energy systems, including geothermal heating and cooling, photovoltaic (solar) electricity and a residential scale wind turbine.
Builder: Cape Associates
Interior Design: Forehand + Lake
Photography: Durston Saylor
Kids' Room with Beige Walls and Gray Walls Ideas
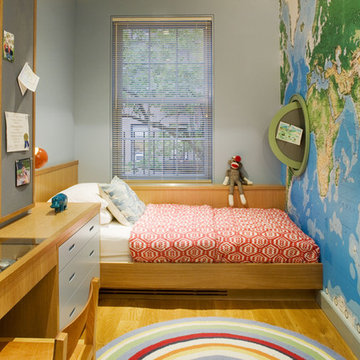
built in furniture, map wallpaper, porthole cork board, built in desk, kids bedroom
Kids' room - contemporary boy light wood floor kids' room idea in New York with gray walls
Kids' room - contemporary boy light wood floor kids' room idea in New York with gray walls
1







