Kids' Room with Beige Walls Ideas
Refine by:
Budget
Sort by:Popular Today
21 - 40 of 176 photos
Item 1 of 3
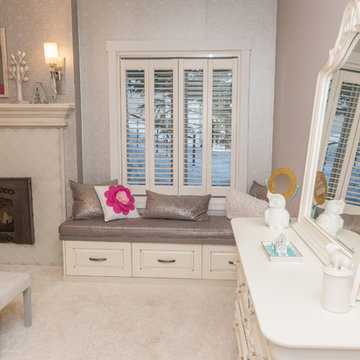
Custom Bench and Cushion, Shutters, Fireplace Tile, Mantle, Carpet, Wall Covering, Lighting and Décor purchased and installed by Bridget's Room.
Inspiration for a transitional girl carpeted and beige floor kids' room remodel in Other with beige walls
Inspiration for a transitional girl carpeted and beige floor kids' room remodel in Other with beige walls
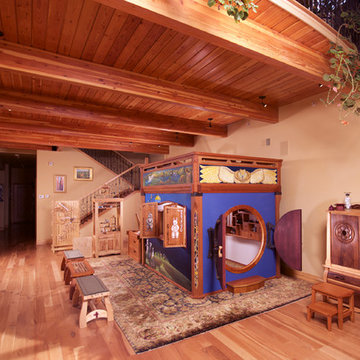
Gateway Cottage with a 'Birds in Flight' theme. The cottage has a 6' x 8' footprint and is 7' tall to the top of the railings around the loft room. The dresser and 'Incline Cabinet' stand alongside.
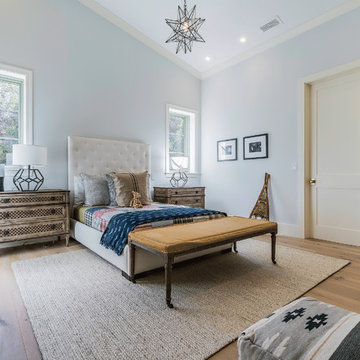
Blake Worthington, Rebecca Duke
Example of a huge trendy gender-neutral light wood floor and brown floor kids' room design in Los Angeles with beige walls
Example of a huge trendy gender-neutral light wood floor and brown floor kids' room design in Los Angeles with beige walls
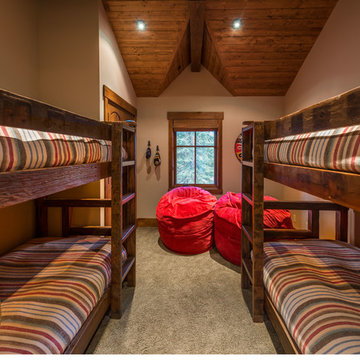
© Vance Fox Photography
Inspiration for a rustic carpeted kids' room remodel in Sacramento with beige walls
Inspiration for a rustic carpeted kids' room remodel in Sacramento with beige walls
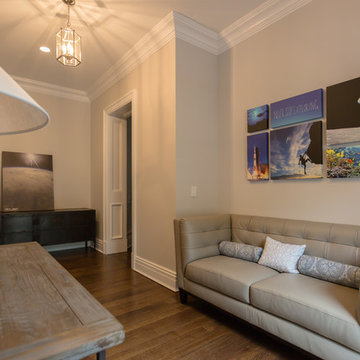
RCCM, INC.
Inspiration for a large timeless gender-neutral light wood floor kids' room remodel in New York with beige walls
Inspiration for a large timeless gender-neutral light wood floor kids' room remodel in New York with beige walls
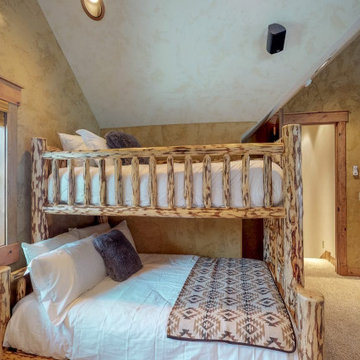
The kids room has not one but 3 bunk-beds plus a futon. the adults can have the whole downstairs to themselves with the other 5 bedrooms.
Kids' bedroom - huge rustic gender-neutral carpeted and beige floor kids' bedroom idea in Hawaii with beige walls
Kids' bedroom - huge rustic gender-neutral carpeted and beige floor kids' bedroom idea in Hawaii with beige walls
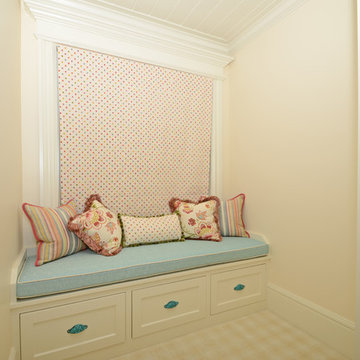
Inspiration for a large rustic boy carpeted kids' room remodel in Salt Lake City with beige walls
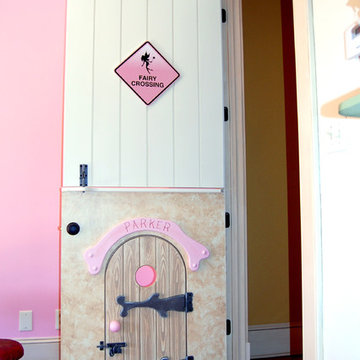
THEME Every element of this room
evokes images from the Enchanted
Forest. Tiny lights twinkle like fireflies;
curtains swing from real tree limbs and
sticker stones lay a pathway to the bed.
Ceramic mushrooms and birdhouses
are scattered throughout the room,
creating perfect hiding spots for fairies,
pixies and other magical friends. The
dominant color of both bedroom and
bathroom — a soft, feminine pink
— creates a soothing, yet wondrous
atmosphere. In the corner sits a large
tree with a child-size door at the base,
promising a child-size adventure on the
other side.
FOCUS Illuminated by two beautiful
flower-shaped lamps, the six-footdiameter
circular bed becomes the
centerpiece of the room. Imitation bark
on the bed’s exterior augments the
room’s theme and makes it easy for
a child to believe they have stepped
out of the suburbs and into the forest.
Three lily pads extending from tree
bark serve as both steps to the bed
and stools to sit on. Ready-made for
princess parties and sleepovers, the
bed easily accommodates two to three
small children or an adult. Twelvefoot
ceilings enhance the sense of
openness, while soft lighting and comfy
pillows make this a cozy reading and
resting spot.
STORAGE The shelves on the rear of
the bed and the two compartments in
the tree — one covered by a doubledoor,
the other by a miniature door —
supplement the storage capacity of the
room’s giant closet without interrupting
the theme.
GROWTH The bed meets standard
specifications for a baby crib, and
can accommodate both children and
adults. The railing is easily removed
when baby girl becomes a “big girl,”
and eventually,
a teenager.
SAFETY Rounded edges on all of the
room’s furnishings help prevent nasty
bumps, and lamps are positioned
well out-of-reach of small children.
The mattress is designed to fit snugly
to meet current crib safety standards,
while a 26-inch railing allows this bed
to act as a safe, comfortable and fun
play area.
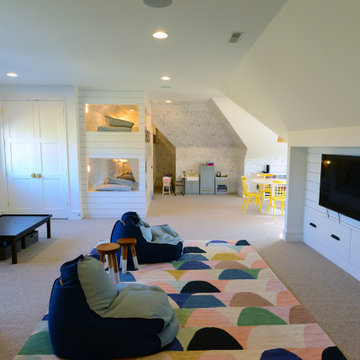
This bonus "hangout" room is perfect for the kids and their friends. It features multiple areas including four built-in bunk beds with individual lighting. A TV area is ready for movie watching and has several areas for storage and entertaining.
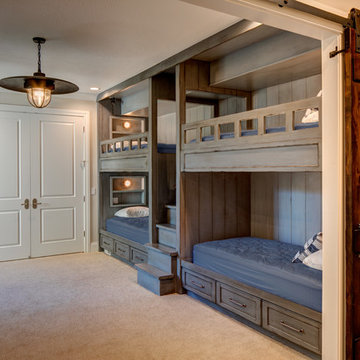
Large elegant gender-neutral carpeted and beige floor kids' room photo in Salt Lake City with beige walls
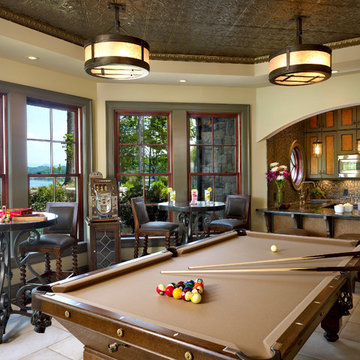
Photo by Taylor Architectural Photography.
Designed under previous position as Residential Studio Director and Project Architect at LS3P ASSOCIATES LTD.
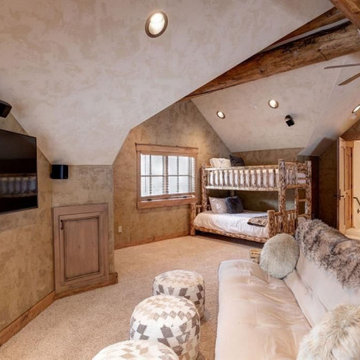
This kids' room has not two but 3 bunk beds and a futon so that the adults can have their own rooms in the other 5 available spots. This is the very top floor.
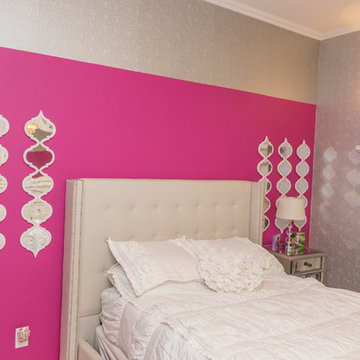
Fireplace Tile, Mantle, Wall Covering, Lighting, Headboard and Décor purchased and installed by Bridget's Room.
Inspiration for a transitional girl carpeted and beige floor kids' room remodel in Other with beige walls
Inspiration for a transitional girl carpeted and beige floor kids' room remodel in Other with beige walls
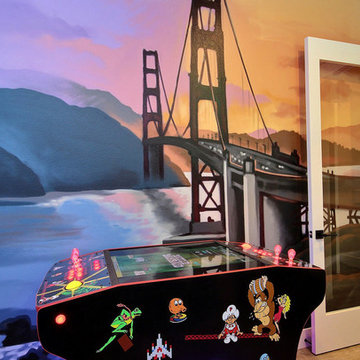
Inspired by the majesty of the Northern Lights and this family's everlasting love for Disney, this home plays host to enlighteningly open vistas and playful activity. Like its namesake, the beloved Sleeping Beauty, this home embodies family, fantasy and adventure in their truest form. Visions are seldom what they seem, but this home did begin 'Once Upon a Dream'. Welcome, to The Aurora.
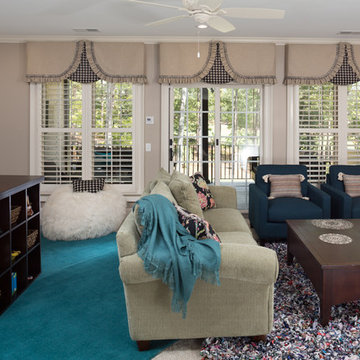
Playroom with wallpaper the kids can color.
Example of a large transitional girl carpeted kids' room design in Other with beige walls
Example of a large transitional girl carpeted kids' room design in Other with beige walls
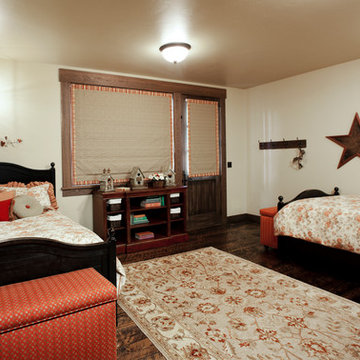
Amy Jo West
Inspiration for a large rustic girl dark wood floor kids' bedroom remodel in Calgary with beige walls
Inspiration for a large rustic girl dark wood floor kids' bedroom remodel in Calgary with beige walls
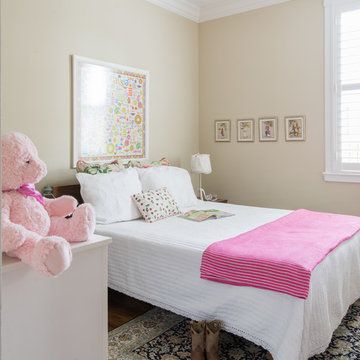
This family has many beautiful and unique Items we integrated in the home design. The pieces from their international travels included furnishings, original artwork, a hand carved wall hanging and wooden elephant, silk, oriental and animal rugs. We created new spaces for their lifestyle with pieces for seating area and a work area. We added some new light fixtures and reupholstered the dining room chairs. Our custom workroom constructed our design for bedding and draperies for the Master Bedroom which was painted a lighter wall color. We reworked the children's rooms with collections they love. The family room got a refresh with new chairs, lights, and a fun print on the pillows. The home is enjoyed by all. Photography: Michael Hunter
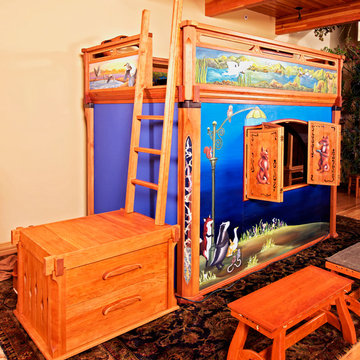
'Bird' Cottage with exterior loft entrance. Large drawer storage under the landing. 3 steps (not seen) lead to the landing platform. 'Rawhide Benches' are set up for the audience to watch a performance.
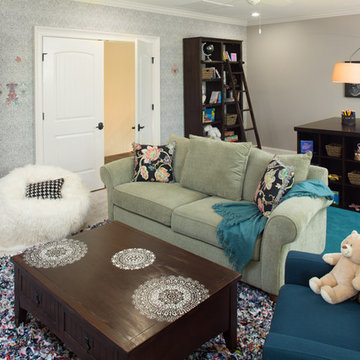
Playroom with wallpaper the kids can color.
Inspiration for a large transitional girl carpeted kids' room remodel in Other with beige walls
Inspiration for a large transitional girl carpeted kids' room remodel in Other with beige walls
Kids' Room with Beige Walls Ideas
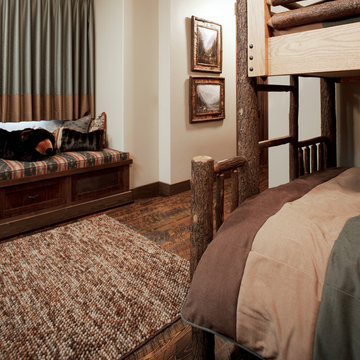
Amy Jo West
Inspiration for a large rustic gender-neutral dark wood floor kids' bedroom remodel in Calgary with beige walls
Inspiration for a large rustic gender-neutral dark wood floor kids' bedroom remodel in Calgary with beige walls
2





