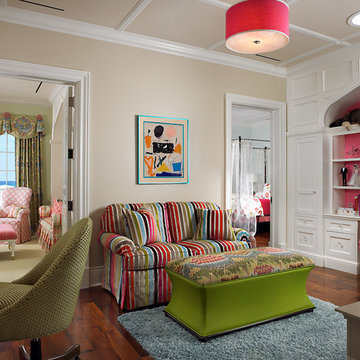Kids' Study Room with Beige Walls Ideas
Refine by:
Budget
Sort by:Popular Today
21 - 40 of 537 photos
Item 1 of 3
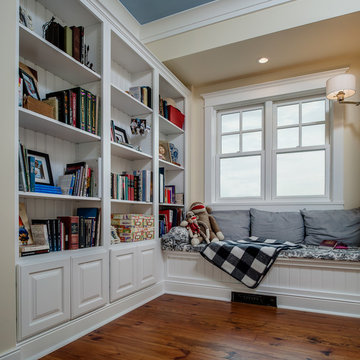
Kids' study room - mid-sized craftsman gender-neutral medium tone wood floor, brown floor and tray ceiling kids' study room idea in Other with beige walls
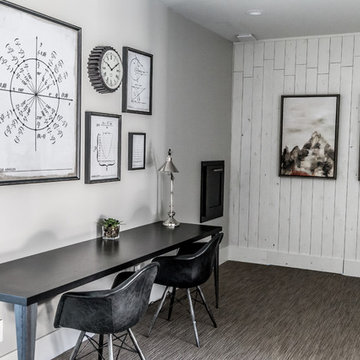
Photo: Tim Thompson Photography
Kids' room - mid-sized contemporary gender-neutral carpeted and gray floor kids' room idea in Salt Lake City with beige walls
Kids' room - mid-sized contemporary gender-neutral carpeted and gray floor kids' room idea in Salt Lake City with beige walls
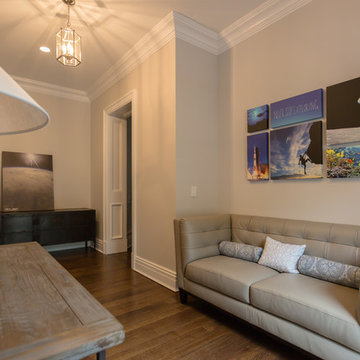
RCCM, INC.
Inspiration for a large timeless gender-neutral light wood floor kids' room remodel in New York with beige walls
Inspiration for a large timeless gender-neutral light wood floor kids' room remodel in New York with beige walls
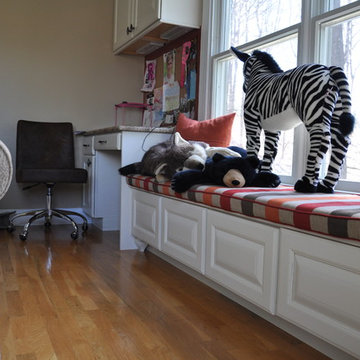
Manny Fernandez
Kids' study room - contemporary gender-neutral medium tone wood floor kids' study room idea in New York with beige walls
Kids' study room - contemporary gender-neutral medium tone wood floor kids' study room idea in New York with beige walls
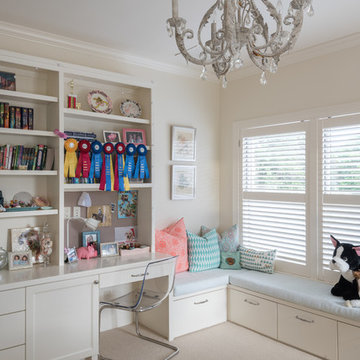
Example of a large beach style gender-neutral carpeted and beige floor kids' room design in Austin with beige walls
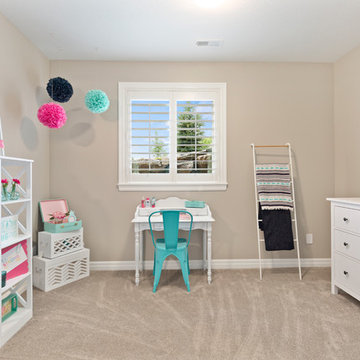
Inspiration for a transitional girl carpeted and beige floor kids' study room remodel in Salt Lake City with beige walls
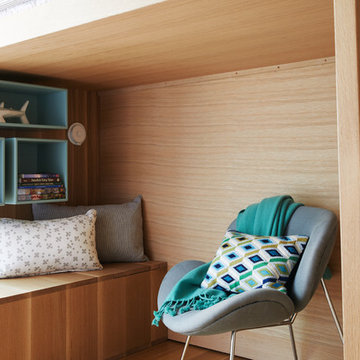
Mid-sized minimalist gender-neutral light wood floor and brown floor kids' room photo in San Francisco with beige walls
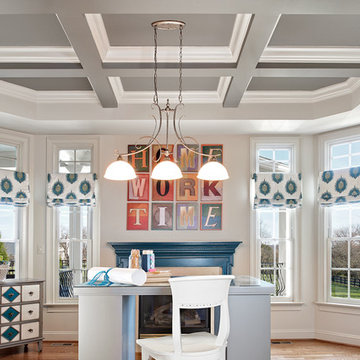
Meaux Photography
Large transitional gender-neutral medium tone wood floor and brown floor kids' room photo in DC Metro with beige walls
Large transitional gender-neutral medium tone wood floor and brown floor kids' room photo in DC Metro with beige walls
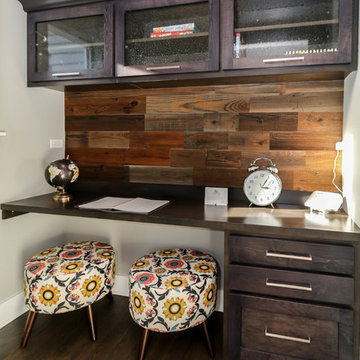
DJK Custom Homes
Small country gender-neutral dark wood floor and brown floor kids' study room photo in Chicago with beige walls
Small country gender-neutral dark wood floor and brown floor kids' study room photo in Chicago with beige walls
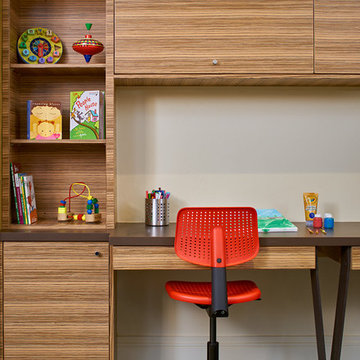
David Patterson Photography
Example of a mid-sized mountain style gender-neutral porcelain tile and brown floor kids' study room design in Denver with beige walls
Example of a mid-sized mountain style gender-neutral porcelain tile and brown floor kids' study room design in Denver with beige walls
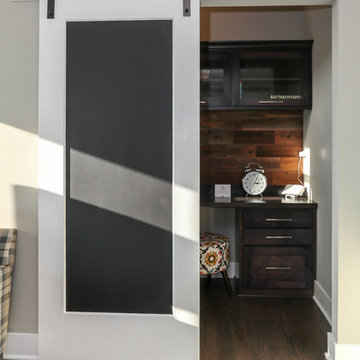
DJK Custom Homes
Small country gender-neutral dark wood floor and brown floor kids' study room photo in Chicago with beige walls
Small country gender-neutral dark wood floor and brown floor kids' study room photo in Chicago with beige walls
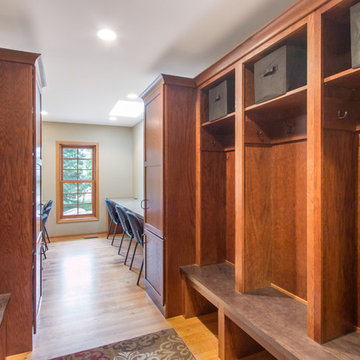
This busy family needed a space where they could keep all their shoes, jackets, backpacks, hats, mittens and sports equipment from cluttering the floor each day as they came home from school. They also wanted a homework zone where the kids could focus, have a flat surface for writing and that also contained charging stations for their laptops and tablets. Jeff Auberger listened to their needs and came up with this solution for the family. Now each child has their own cubby and area to do their homework with these custom built cabinets and work zone.
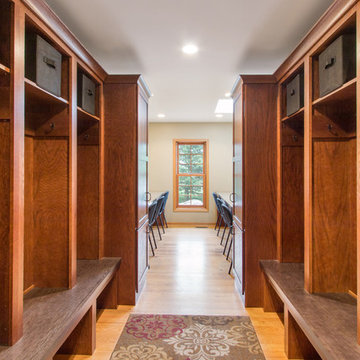
This busy family needed a space where they could keep all their shoes, jackets, backpacks, hats, mittens and sports equipment from cluttering the floor each day as they came home from school. They also wanted a homework zone where the kids could focus, have a flat surface for writing and that also contained charging stations for their laptops and tablets. Jeff Auberger listened to their needs and came up with this solution for the family. Now each child has their own cubby and area to do their homework with these custom built cabinets and work zone.
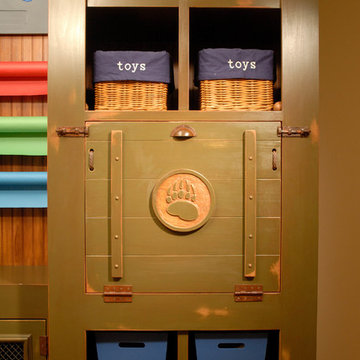
THEME Designed to be a workspace
that inspires creativity, allows more than
one artist to work at a time and encourages
mixed media, this room gives both mom and
kids a place to complete all of their handson
projects.
FOCUS An oversized armoire with two
drop-down desks for brother and sister (each marked with a unique design meaningful to the owner) serve as the focal point for the room. Separated by a craft/cropping/wrapping station for mom, the desks provide plenty of room to draw, cut, paste and paint, as well as hide clutter, supplies and unintentional scribbles.
GROWTH The armoire is given a
mature look with neutral paint and dark
accessories to ensure longevity. By avoiding
a distinctly “kiddie” look, the armoire ages
with the family. Shelves inside the unit can
be removed to make room for a computer
monitor and other new supplies as the
children get older.
SAFETY Each desk locks on both the left
and right sides to ensure they lower safely.
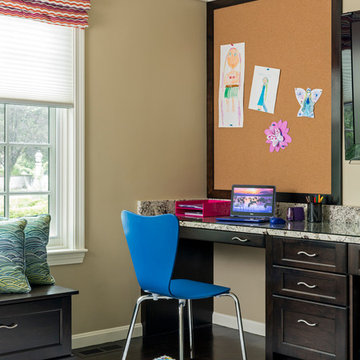
TEAM
Architect: LDa Architecture & Interiors
Interior Design: Lysa Wilkins Interiors
Builder: Brooks + Hill Custom Builders, Inc.
Photographer: Sean Litchfield Photography
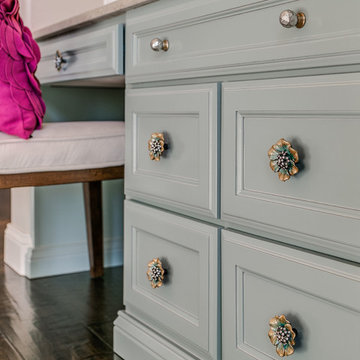
Inspiration for a mid-sized transitional girl dark wood floor and brown floor kids' room remodel in Oklahoma City with beige walls
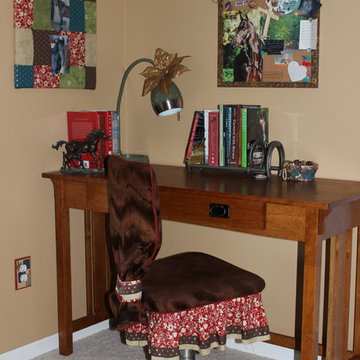
Michelle Warin Designs
Example of a small classic girl carpeted and gray floor kids' room design in Other with beige walls
Example of a small classic girl carpeted and gray floor kids' room design in Other with beige walls
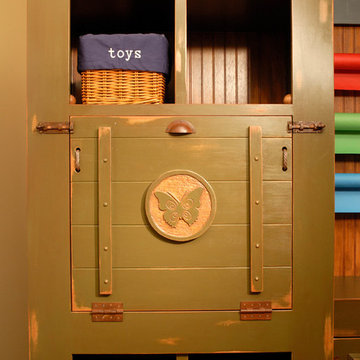
THEME Designed to be a workspace
that inspires creativity, allows more than
one artist to work at a time and encourages
mixed media, this room gives both mom and
kids a place to complete all of their handson
projects.
FOCUS An oversized armoire with two
drop-down desks for brother and sister (each marked with a unique design meaningful to the owner) serve as the focal point for the room. Separated by a craft/cropping/wrapping station for mom, the desks provide plenty of room to draw, cut, paste and paint, as well as hide clutter, supplies and unintentional scribbles.
GROWTH The armoire is given a
mature look with neutral paint and dark
accessories to ensure longevity. By avoiding
a distinctly “kiddie” look, the armoire ages
with the family. Shelves inside the unit can
be removed to make room for a computer
monitor and other new supplies as the
children get older.
SAFETY Each desk locks on both the left
and right sides to ensure they lower safely.
Kids' Study Room with Beige Walls Ideas
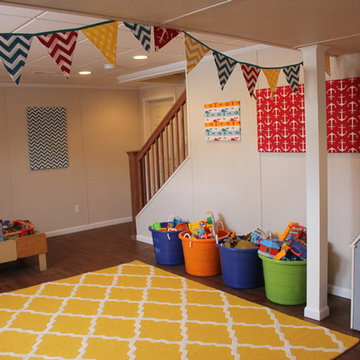
Inspiration for a mid-sized contemporary gender-neutral dark wood floor kids' room remodel in St Louis with beige walls
2






