Kitchen Pantry Ideas
Refine by:
Budget
Sort by:Popular Today
161 - 180 of 14,731 photos
Item 1 of 3
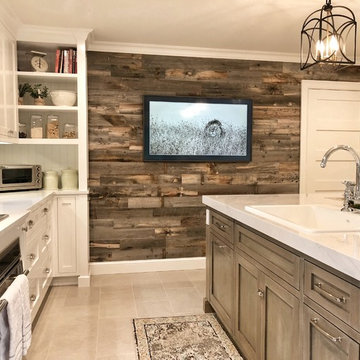
Example of a large country galley limestone floor and gray floor kitchen pantry design in Other with a drop-in sink, shaker cabinets, white cabinets, quartz countertops, beige backsplash, ceramic backsplash, stainless steel appliances, an island and white countertops
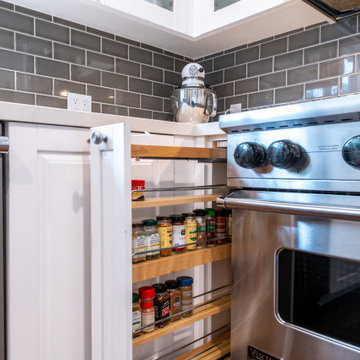
The pull out pantry cabinet is perfect for all the condiments you need too cook on this Viking range. All white shaker cabinets bring out grey backsplash with white grout.
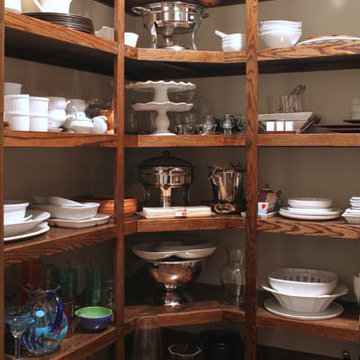
Example of a large mountain style l-shaped dark wood floor and brown floor kitchen pantry design in Atlanta with an undermount sink, recessed-panel cabinets, dark wood cabinets, granite countertops, beige backsplash, ceramic backsplash, stainless steel appliances and an island
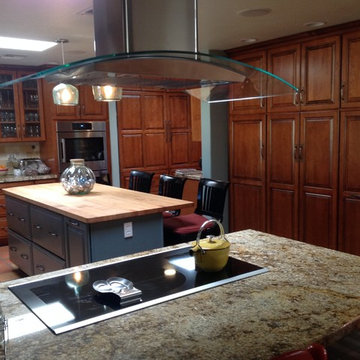
After - Ten feet of pantry cabinets were added. A larger island using the original butcher block the kids grew up using to do their homework, enlarged to accommodate seating for four. Double oven, 2 built-in Sub-Zeros and a new glass hood over the induction cook-top.
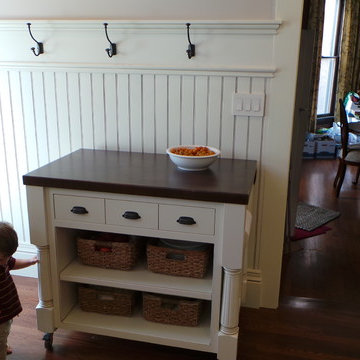
Roman Stoll / Barb Reuter Design / Stoll's Woodworking
Mid-sized cottage u-shaped dark wood floor kitchen pantry photo in Columbus with an undermount sink, beaded inset cabinets, light wood cabinets, granite countertops, beige backsplash, ceramic backsplash, stainless steel appliances and an island
Mid-sized cottage u-shaped dark wood floor kitchen pantry photo in Columbus with an undermount sink, beaded inset cabinets, light wood cabinets, granite countertops, beige backsplash, ceramic backsplash, stainless steel appliances and an island
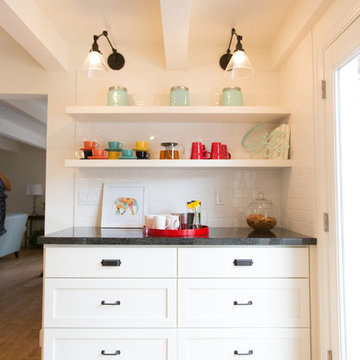
Coffee Bar with open shelving and lots of storage below.
Styled by Geralyn Gormley of Acumen Builders
Inspiration for a mid-sized craftsman u-shaped ceramic tile and brown floor kitchen pantry remodel in Phoenix with a double-bowl sink, shaker cabinets, white cabinets, wood countertops, white backsplash, subway tile backsplash, stainless steel appliances and an island
Inspiration for a mid-sized craftsman u-shaped ceramic tile and brown floor kitchen pantry remodel in Phoenix with a double-bowl sink, shaker cabinets, white cabinets, wood countertops, white backsplash, subway tile backsplash, stainless steel appliances and an island
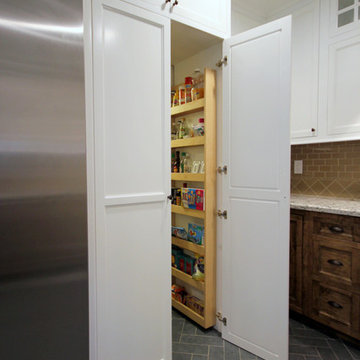
These clients are great friends of mine, so I really wanted to help them make their remodel special. They recently purchased an historic Craftsman style home in the Claremont Village that required a complete remodel. The kitchen was an area that I helped out the most. It is set in a part of the house that doesn’t get a lot of natural light, so I wanted to keep it light and airy. I didn’t want to do an all white kitchen, so we opted for two tone cabinets, which I absolutely love! We had them custom made and stained a neutral medium brown. There was an empty space under the stairs that I turned into a “secret” walk-in pantry, which is completely nondescript when the doors are closed. The counters are Praa Sands from Cambria, the Roman Shade was custom made from fabric found at the LA fabric district and the back splash is an arrangement of glass subway tiles.
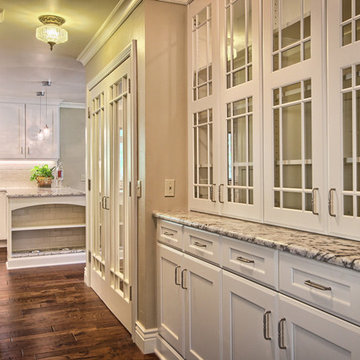
Bob Blandy, Medallion Services, Dura Supreme Cabinetry
Example of a large transitional u-shaped dark wood floor kitchen pantry design in Other with white cabinets, granite countertops, white backsplash, subway tile backsplash, stainless steel appliances, a peninsula, a farmhouse sink and shaker cabinets
Example of a large transitional u-shaped dark wood floor kitchen pantry design in Other with white cabinets, granite countertops, white backsplash, subway tile backsplash, stainless steel appliances, a peninsula, a farmhouse sink and shaker cabinets
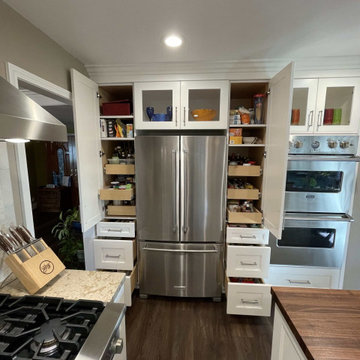
Design Build Transitional Kitchen Remodel with dual Island in City of Brea Orange County
Large transitional u-shaped dark wood floor, brown floor and vaulted ceiling kitchen pantry photo in Orange County with an undermount sink, white cabinets, granite countertops, white backsplash, ceramic backsplash, stainless steel appliances and multicolored countertops
Large transitional u-shaped dark wood floor, brown floor and vaulted ceiling kitchen pantry photo in Orange County with an undermount sink, white cabinets, granite countertops, white backsplash, ceramic backsplash, stainless steel appliances and multicolored countertops
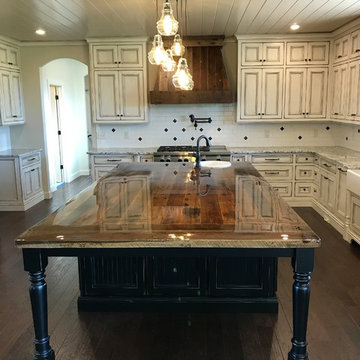
Custom cabinetry for this house featuring inset farmhouse style Kitchen. The island is distressed black.
Large country u-shaped dark wood floor and brown floor kitchen pantry photo in Other with a farmhouse sink, beaded inset cabinets, distressed cabinets, granite countertops, white backsplash, porcelain backsplash, stainless steel appliances and an island
Large country u-shaped dark wood floor and brown floor kitchen pantry photo in Other with a farmhouse sink, beaded inset cabinets, distressed cabinets, granite countertops, white backsplash, porcelain backsplash, stainless steel appliances and an island
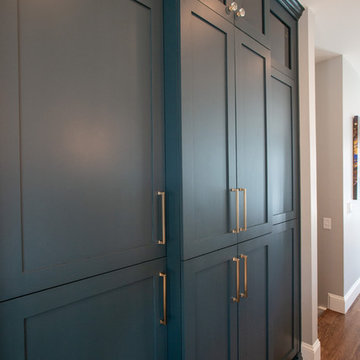
The built ins needed to accommodate the homeowners storage needs but also needed to fit in the area between the stairwells. I adjusted the depths of the cabinets to get some additional storage and give some character to the unit. The addition of the crown molding and extra trim at the base give the furniture look the homeowner wanted.
Photographs by : Libbie Martin
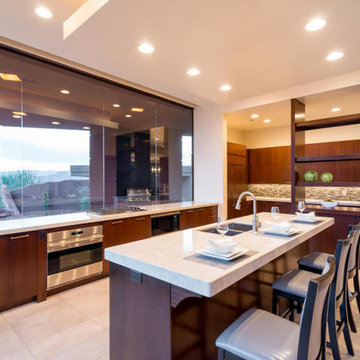
Brad Capone
Inspiration for a large modern single-wall travertine floor kitchen pantry remodel in Salt Lake City with a double-bowl sink, flat-panel cabinets, dark wood cabinets, limestone countertops, brown backsplash, glass tile backsplash and stainless steel appliances
Inspiration for a large modern single-wall travertine floor kitchen pantry remodel in Salt Lake City with a double-bowl sink, flat-panel cabinets, dark wood cabinets, limestone countertops, brown backsplash, glass tile backsplash and stainless steel appliances
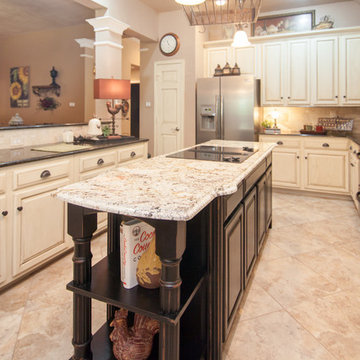
Rachel Verdugo
Kitchen pantry - large farmhouse u-shaped kitchen pantry idea in Dallas with white cabinets, granite countertops, ceramic backsplash and an island
Kitchen pantry - large farmhouse u-shaped kitchen pantry idea in Dallas with white cabinets, granite countertops, ceramic backsplash and an island
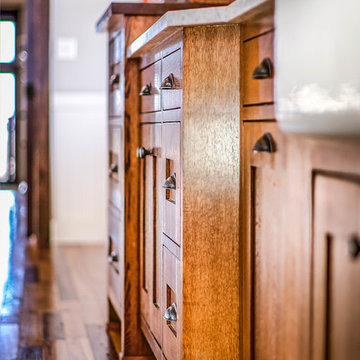
Example of a large arts and crafts u-shaped medium tone wood floor kitchen pantry design in Other with a farmhouse sink, shaker cabinets, medium tone wood cabinets, marble countertops, white backsplash, subway tile backsplash, stainless steel appliances and an island
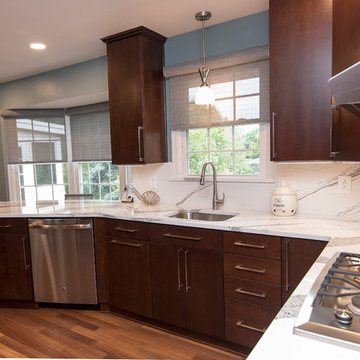
This kitchen received a completely different feel once the wall separating the dining room was removed opening the space up for an extended countertop with seating nook. The rich Cherry Chestnut Cabinets, the bright countertop, and backsplash contrast perfectly bringing warmth to this inviting kitchen.
Cabinetry: St. Martin- Clayton, Cherry Chestnut
Hardware: Sutton Pulls, Satin Nickel
Countertop: Cambria, Annicca Eased
Sink: Single bowl with a Kohler faucet
Backsplash: Cambria, Annicca full splash
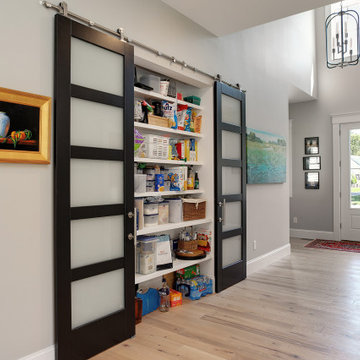
Kitchen Pantry with sliding doors of The Bonaire. View plan THD-7234: https://www.thehousedesigners.com/plan/bonaire-7234/
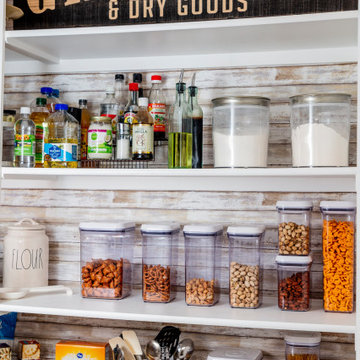
Large l-shaped porcelain tile and brown floor kitchen pantry photo in Las Vegas with an undermount sink, raised-panel cabinets, white cabinets, quartz countertops, multicolored backsplash, stone tile backsplash, stainless steel appliances, an island and multicolored countertops
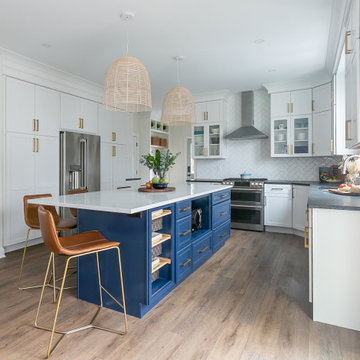
Two-toned kitchen accented with a blue island and white cabinets. Avanti quartz island countertop paired perfectly with the Black Ocean Leathered Granite for the surrounding stone. Herringbone subway tile backsplash with light gray grout to form depth and contrast. Gold hardware mixed with stainless steel appliances and rattan pendants to bring warmth into the space. Custom drop zone/mudroom area and a fun powder room refresh with palm wallpaper.
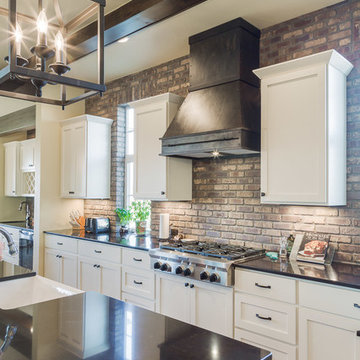
Michael deLeon Photography
Example of a mid-sized farmhouse l-shaped medium tone wood floor kitchen pantry design in Denver with a farmhouse sink, recessed-panel cabinets, white cabinets, quartzite countertops, brown backsplash, stainless steel appliances, an island and subway tile backsplash
Example of a mid-sized farmhouse l-shaped medium tone wood floor kitchen pantry design in Denver with a farmhouse sink, recessed-panel cabinets, white cabinets, quartzite countertops, brown backsplash, stainless steel appliances, an island and subway tile backsplash
Kitchen Pantry Ideas

View of the open pantry with included appliance storage. Custom by Huntwood, flat panel walnut veneer doors.
Nathan Williams, Van Earl Photography www.VanEarlPhotography.com
9





