Kitchen with a Double-Bowl Sink and Yellow Cabinets Ideas
Refine by:
Budget
Sort by:Popular Today
141 - 160 of 430 photos
Item 1 of 3
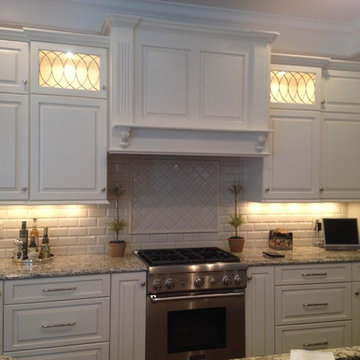
Large elegant galley dark wood floor and brown floor open concept kitchen photo in Cincinnati with a double-bowl sink, raised-panel cabinets, yellow cabinets, granite countertops, white backsplash, travertine backsplash, paneled appliances and a peninsula
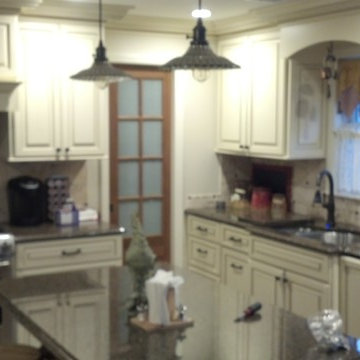
Example of a large classic u-shaped porcelain tile kitchen pantry design in New York with a double-bowl sink, raised-panel cabinets, yellow cabinets, granite countertops, multicolored backsplash, porcelain backsplash, stainless steel appliances and an island
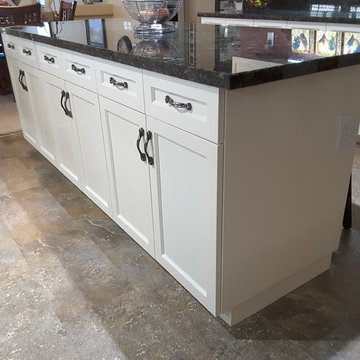
Eat-in kitchen - mid-sized country u-shaped eat-in kitchen idea in Sacramento with a double-bowl sink, recessed-panel cabinets, yellow cabinets, stainless steel appliances and an island
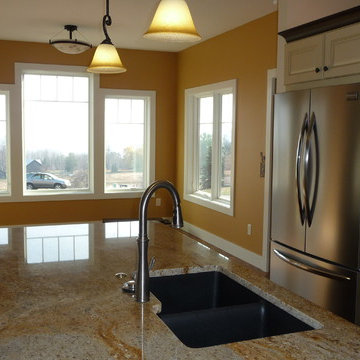
Open concept kitchen to dining and living space. Granite counters with black granite sink. Note the cork floor
Example of a transitional l-shaped cork floor and brown floor open concept kitchen design in Other with a double-bowl sink, raised-panel cabinets, yellow cabinets, granite countertops, white backsplash, mosaic tile backsplash, stainless steel appliances and an island
Example of a transitional l-shaped cork floor and brown floor open concept kitchen design in Other with a double-bowl sink, raised-panel cabinets, yellow cabinets, granite countertops, white backsplash, mosaic tile backsplash, stainless steel appliances and an island
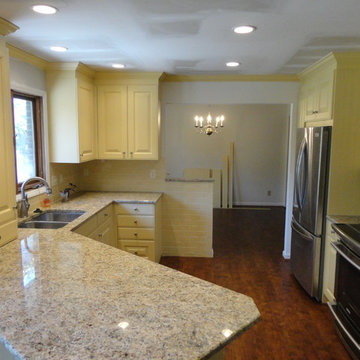
Inspiration for a mid-sized timeless galley dark wood floor eat-in kitchen remodel in Charlotte with a double-bowl sink, raised-panel cabinets, yellow cabinets, yellow backsplash and a peninsula
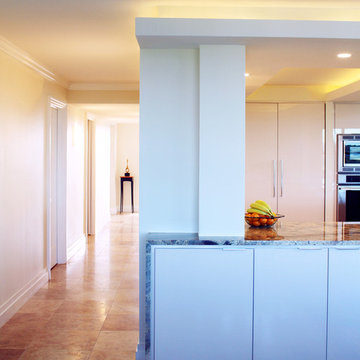
The client sought to open up and update an enclosed kitchen toward the dramatic gulf and bay views, and convert a compartmentalized floor plan to a more contemporary, open living space.
The existing hallway was dark, so creating a bright, inviting entry and hallway was a primary directive.
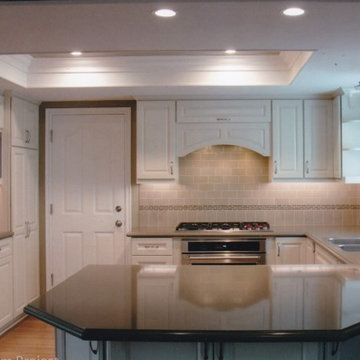
Remodeled kitchen in Redondo Beach. Refreshed look using Classic White Raised Panel Maple Cabinets, subway tiles, solid surface countertops, and new stainless steel appliances. Moved Range and Microwave to open up the space. Photo by home owner.
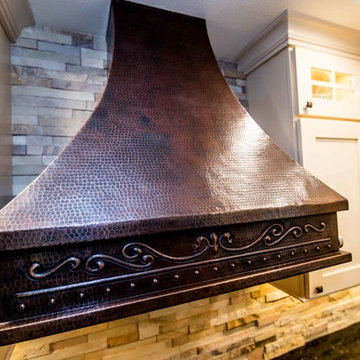
Inspiration for a large craftsman l-shaped dark wood floor and brown floor open concept kitchen remodel in Seattle with a double-bowl sink, recessed-panel cabinets, yellow cabinets, granite countertops, beige backsplash, stone tile backsplash, stainless steel appliances, an island and black countertops
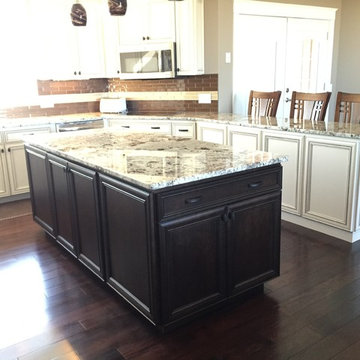
This kitchen remodel was designed in Starmark Cabinetry's Evansville Maple door in Macadamia with Chocolate perimeter cabinets and the island in Mocha with Ebony glaze.
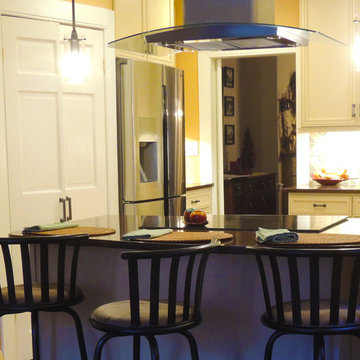
From left to right along the refrigerator wall are a broom closet, a structural post, a pantry that angles from 1 - 2 feet deep as it approaches the refrigerator, the fridge, and a small area to keep mail, a junk drawer, and all the other stuff that might otherwise clutter up the working parts of the kitchen.
The refrigerator had previously been located against the dining room wall just to the right of the door opening. Moving it to the left wall and angling the built-in pantry made a big difference in adding a feeling of openness and visual flow in the larger space, and allowed for generous and functional work zones.
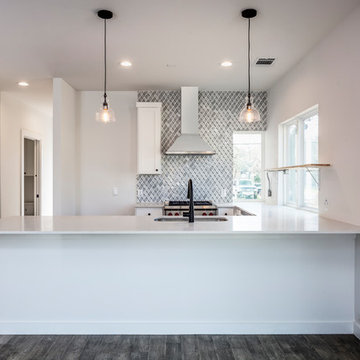
Kitchen of main house
Atelier Wong
Example of a mid-sized minimalist u-shaped laminate floor and gray floor open concept kitchen design in Austin with a double-bowl sink, shaker cabinets, yellow cabinets, quartz countertops, gray backsplash, mosaic tile backsplash, stainless steel appliances and a peninsula
Example of a mid-sized minimalist u-shaped laminate floor and gray floor open concept kitchen design in Austin with a double-bowl sink, shaker cabinets, yellow cabinets, quartz countertops, gray backsplash, mosaic tile backsplash, stainless steel appliances and a peninsula
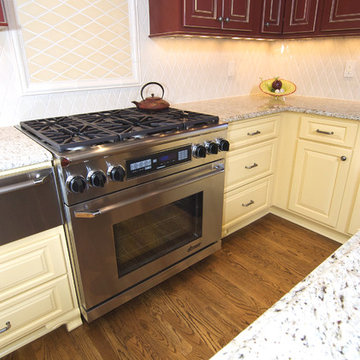
Cooking center complete with Dacor Epircure 36" Dual Fuel range.
Example of a classic u-shaped eat-in kitchen design in Dallas with a double-bowl sink, raised-panel cabinets, yellow cabinets, granite countertops, white backsplash, ceramic backsplash and stainless steel appliances
Example of a classic u-shaped eat-in kitchen design in Dallas with a double-bowl sink, raised-panel cabinets, yellow cabinets, granite countertops, white backsplash, ceramic backsplash and stainless steel appliances
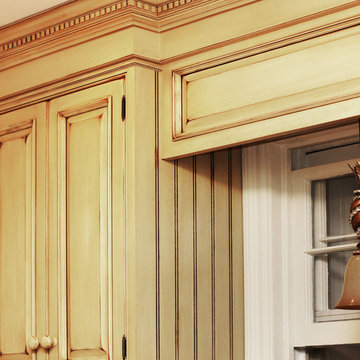
Small cottage galley dark wood floor enclosed kitchen photo in Baltimore with a double-bowl sink, beaded inset cabinets, yellow cabinets, granite countertops, brown backsplash and colored appliances
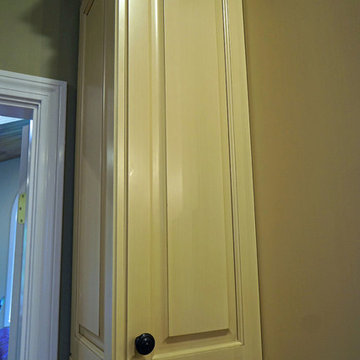
Alban Gega Photography
Eat-in kitchen - mid-sized traditional l-shaped medium tone wood floor eat-in kitchen idea in Boston with a double-bowl sink, raised-panel cabinets, yellow cabinets, granite countertops, beige backsplash, stone tile backsplash, stainless steel appliances and an island
Eat-in kitchen - mid-sized traditional l-shaped medium tone wood floor eat-in kitchen idea in Boston with a double-bowl sink, raised-panel cabinets, yellow cabinets, granite countertops, beige backsplash, stone tile backsplash, stainless steel appliances and an island
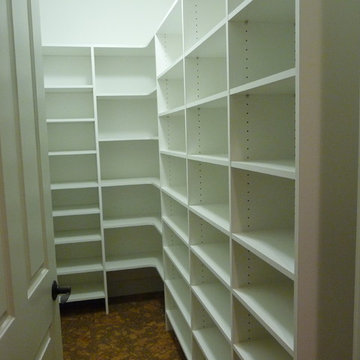
Open concept kitchen to dining and living space. Granite counters with black granite sink. Note the cork floor. The artist- owner eventually finished the backsplash using broken china in a wonderful light colored pattern.
Pantry closet
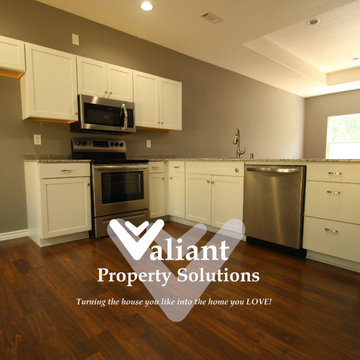
Example of a mid-sized l-shaped brown floor open concept kitchen design in Other with recessed-panel cabinets, yellow cabinets, granite countertops, stainless steel appliances, no island, gray countertops and a double-bowl sink
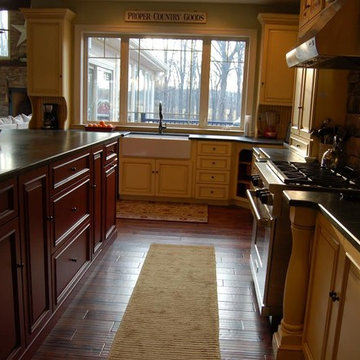
L-shaped medium tone wood floor open concept kitchen photo in Philadelphia with a double-bowl sink, raised-panel cabinets, yellow cabinets, granite countertops, stainless steel appliances and an island
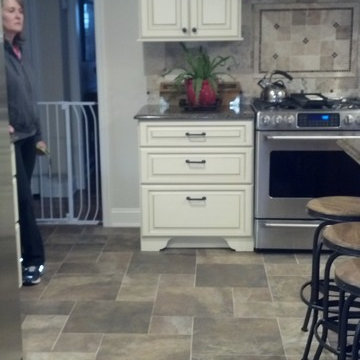
Please pardon the quality of photo's. To access a home that has been remodeled once the project is complete to take quality photographs has it's challenges.
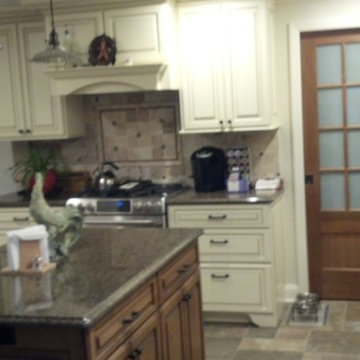
Please pardon the quality of photo's. To access a home that has been remodeled once the project is complete to take quality photographs has it's challenges.
Kitchen with a Double-Bowl Sink and Yellow Cabinets Ideas
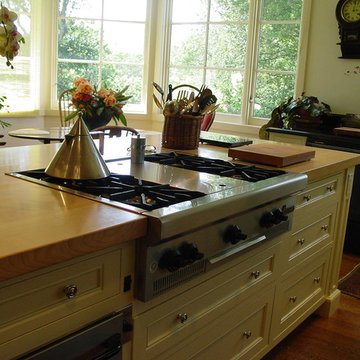
John Fraine
Elegant l-shaped medium tone wood floor eat-in kitchen photo in San Francisco with a double-bowl sink, quartzite countertops, stainless steel appliances, raised-panel cabinets, yellow cabinets, black backsplash and an island
Elegant l-shaped medium tone wood floor eat-in kitchen photo in San Francisco with a double-bowl sink, quartzite countertops, stainless steel appliances, raised-panel cabinets, yellow cabinets, black backsplash and an island
8





