Kitchen with a Double-Bowl Sink Ideas
Refine by:
Budget
Sort by:Popular Today
441 - 460 of 126,610 photos

The classic elements beautifully compliment the contemporary touches in a new kitchen that fits both the style of the home and the tastes of the homeowner. The artisan Zellige Tile juxtapose the classic Hicks pendents. A matte finish quartz countertop and a traditional white cabinet style anchor the room while the charcoal island adds interest.
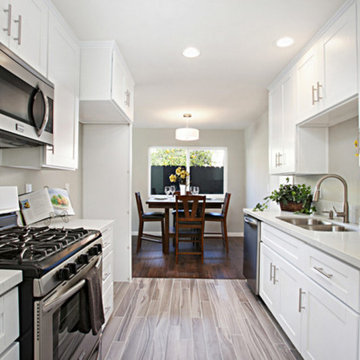
Full kitchen remodel. Quartz counter tops, Stainless steel appliances.
Example of a small trendy galley porcelain tile eat-in kitchen design in San Diego with a double-bowl sink, shaker cabinets, white cabinets, quartz countertops, white backsplash, stone slab backsplash, stainless steel appliances and no island
Example of a small trendy galley porcelain tile eat-in kitchen design in San Diego with a double-bowl sink, shaker cabinets, white cabinets, quartz countertops, white backsplash, stone slab backsplash, stainless steel appliances and no island
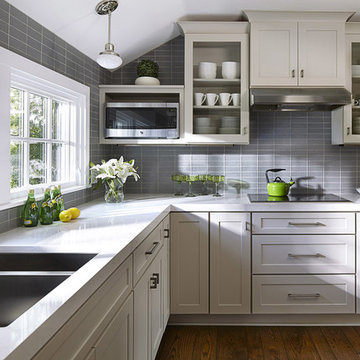
This kitchen renovation features Dayton cabinets with a painted Urban Stone finish.
CliqStudios Designer - Jayelynn C.
Mid-sized transitional l-shaped dark wood floor kitchen photo in Atlanta with gray cabinets, gray backsplash, glass tile backsplash, stainless steel appliances, no island, a double-bowl sink and shaker cabinets
Mid-sized transitional l-shaped dark wood floor kitchen photo in Atlanta with gray cabinets, gray backsplash, glass tile backsplash, stainless steel appliances, no island, a double-bowl sink and shaker cabinets
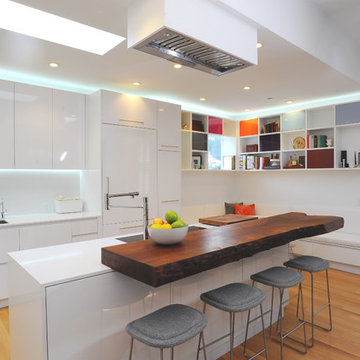
This hyper-modern kitchen is found within an existing historic carriage house. The juxtaposition of the vernacular with the very contemporary creates a strong feeling of enclosure and serenity.
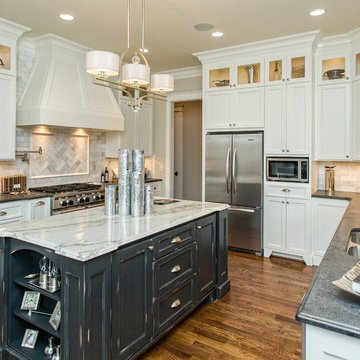
Photos Courtesy Goodwin Foust
Large elegant u-shaped dark wood floor eat-in kitchen photo in Other with a double-bowl sink, recessed-panel cabinets, white cabinets, gray backsplash, subway tile backsplash, stainless steel appliances, marble countertops and an island
Large elegant u-shaped dark wood floor eat-in kitchen photo in Other with a double-bowl sink, recessed-panel cabinets, white cabinets, gray backsplash, subway tile backsplash, stainless steel appliances, marble countertops and an island
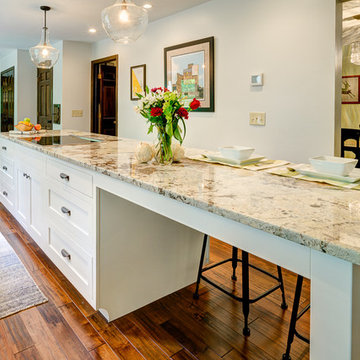
Arc Photography
Example of a mid-sized transitional galley medium tone wood floor eat-in kitchen design in Columbus with an island, shaker cabinets, white cabinets, granite countertops, white backsplash, subway tile backsplash, stainless steel appliances and a double-bowl sink
Example of a mid-sized transitional galley medium tone wood floor eat-in kitchen design in Columbus with an island, shaker cabinets, white cabinets, granite countertops, white backsplash, subway tile backsplash, stainless steel appliances and a double-bowl sink
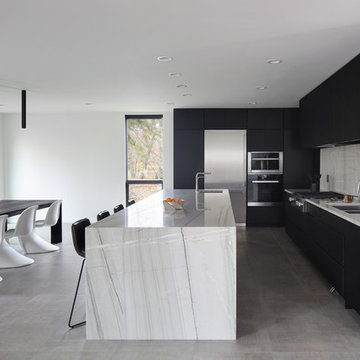
Tricia Shay Photography
Example of a minimalist l-shaped gray floor eat-in kitchen design in Milwaukee with a double-bowl sink, flat-panel cabinets, black cabinets, white backsplash, stainless steel appliances, an island and white countertops
Example of a minimalist l-shaped gray floor eat-in kitchen design in Milwaukee with a double-bowl sink, flat-panel cabinets, black cabinets, white backsplash, stainless steel appliances, an island and white countertops
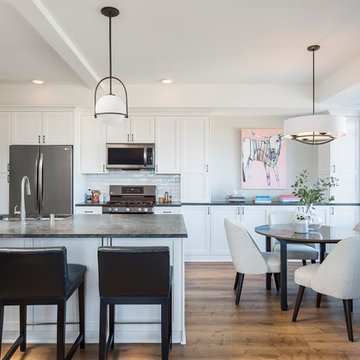
Andrea Rugg Photography
Example of a transitional medium tone wood floor eat-in kitchen design in Minneapolis with a double-bowl sink, shaker cabinets, white cabinets, white backsplash, subway tile backsplash, stainless steel appliances, an island, black countertops and granite countertops
Example of a transitional medium tone wood floor eat-in kitchen design in Minneapolis with a double-bowl sink, shaker cabinets, white cabinets, white backsplash, subway tile backsplash, stainless steel appliances, an island, black countertops and granite countertops
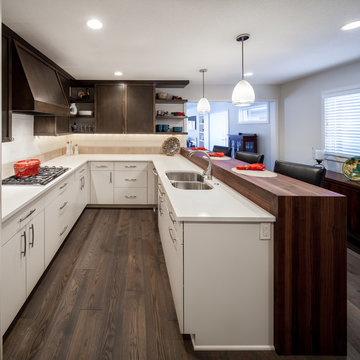
Brandon Stengel Farm Kids Studios
Project located in a suburb of Minneapolis, MN with paint grade cabinetry in most areas except the kitchen. The kitchen's main feature is the walnut butcher block raised peninsula countertop. Red accents in the powder room accentuate the modern elegance of the space without over powering the viewer. Construction and remodel managed by Mike Peters of Amberwood Construction and cabinetry design by Northland Woodworks.
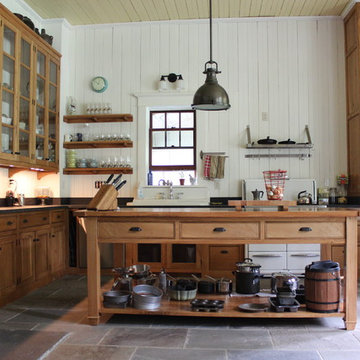
Farm House Kitchen built from a white oak tree harvested from the Owner's property. The Radiant heat in the Kitchen flooring is native Bluestone from Johnston & Rhodes. The double Cast Iron Kohler Sink is a reclaimed fixture with a Rohl faucet. Counters are by Vermont Soapstone. Appliances include a restored Wedgewood stove with double ovens and a refrigerator by Liebherr. Cabinetry designed by JWRA and built by Gergen Woodworks in Newburgh, NY. Lighting including the Pendants and picture lights are fixtures by Hudson Valley Lighting of Newburgh. Featured paintings include Carriage Driver by Chuck Wilkinson, Charlotte Valley Apples by Robert Ginder and Clothesline by Theodore Tihansky.
Photo by Jimmie Georgen

Example of a huge farmhouse porcelain tile and brown floor kitchen pantry design in Chicago with a double-bowl sink, recessed-panel cabinets, white cabinets, marble countertops, white backsplash, ceramic backsplash and stainless steel appliances
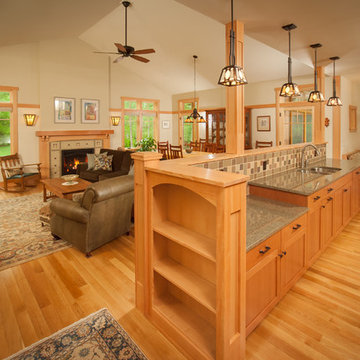
Open kitchen and family room, large windows bringing the outdoors in.
Open concept kitchen - mid-sized craftsman galley light wood floor open concept kitchen idea in New York with a double-bowl sink, shaker cabinets, light wood cabinets, granite countertops, multicolored backsplash, ceramic backsplash, stainless steel appliances and an island
Open concept kitchen - mid-sized craftsman galley light wood floor open concept kitchen idea in New York with a double-bowl sink, shaker cabinets, light wood cabinets, granite countertops, multicolored backsplash, ceramic backsplash, stainless steel appliances and an island
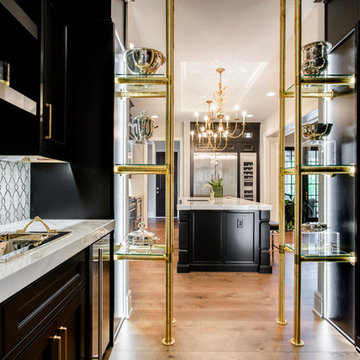
Kitchen pantry - mid-sized transitional galley medium tone wood floor kitchen pantry idea in Richmond with a double-bowl sink, shaker cabinets, black cabinets, gray backsplash, stainless steel appliances and an island
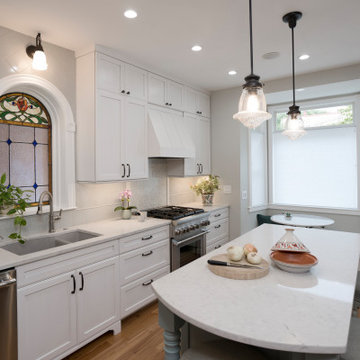
Enclosed kitchen - mid-sized victorian galley medium tone wood floor and brown floor enclosed kitchen idea in DC Metro with a double-bowl sink, recessed-panel cabinets, green cabinets, quartz countertops, green backsplash, ceramic backsplash, white appliances, an island and white countertops
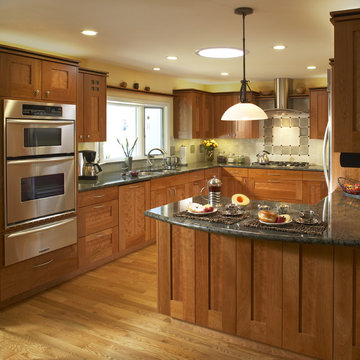
Elegant u-shaped kitchen photo in San Francisco with stainless steel appliances, a double-bowl sink, shaker cabinets, medium tone wood cabinets and granite countertops
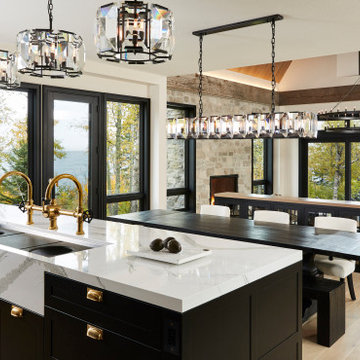
Example of a transitional light wood floor and beige floor open concept kitchen design in Minneapolis with a double-bowl sink, shaker cabinets, black cabinets, an island and white countertops
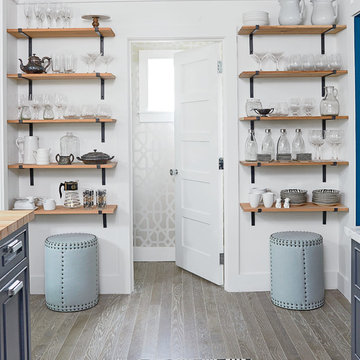
“Courtesy Coastal Living, a division of Time Inc. Lifestyle Group, photograph by Tria Giovan and Jean Allsopp. COASTAL LIVING is a registered trademark of Time Inc. Lifestyle Group and is used with permission.”
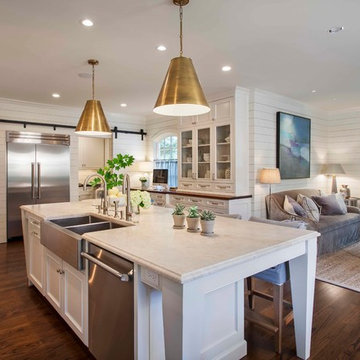
Jim Scmid
Transitional medium tone wood floor kitchen photo in Charlotte with a double-bowl sink, recessed-panel cabinets, white cabinets, marble countertops, stainless steel appliances and an island
Transitional medium tone wood floor kitchen photo in Charlotte with a double-bowl sink, recessed-panel cabinets, white cabinets, marble countertops, stainless steel appliances and an island
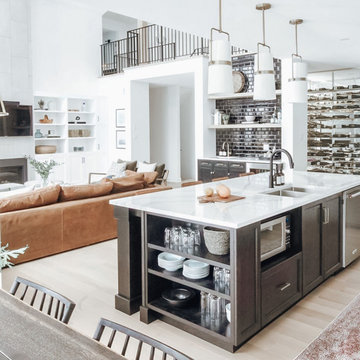
Huge l-shaped light wood floor and brown floor open concept kitchen photo in Dallas with a double-bowl sink, black backsplash, ceramic backsplash, stainless steel appliances, an island, white countertops, shaker cabinets, quartz countertops and gray cabinets
Kitchen with a Double-Bowl Sink Ideas

Large farmhouse l-shaped medium tone wood floor eat-in kitchen photo in Burlington with a double-bowl sink, raised-panel cabinets, white cabinets, soapstone countertops, green backsplash, stone slab backsplash, white appliances and an island
23





