Kitchen with a Drop-In Sink and White Appliances Ideas
Refine by:
Budget
Sort by:Popular Today
41 - 60 of 4,945 photos
Item 1 of 3
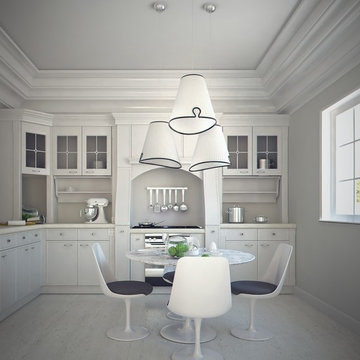
A gorgeous white kitchen design with a middle seating area.
Inspiration for a mid-sized modern l-shaped light wood floor enclosed kitchen remodel in Miami with a drop-in sink, flat-panel cabinets, white cabinets, solid surface countertops, beige backsplash, porcelain backsplash, white appliances and no island
Inspiration for a mid-sized modern l-shaped light wood floor enclosed kitchen remodel in Miami with a drop-in sink, flat-panel cabinets, white cabinets, solid surface countertops, beige backsplash, porcelain backsplash, white appliances and no island
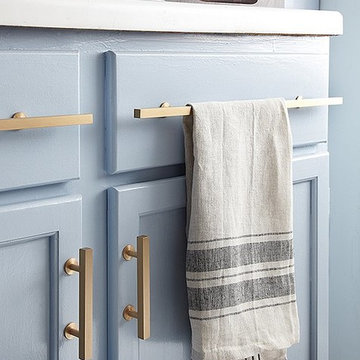
Bonus Solution: Working Hardware AFTER: Megan added sleek, brushed-brass cabinet pulls to give the remaining cabinet fronts an upgrade. For the two nonworking drawers that front the sink, she fitted two extra-long pulls, and now I have a great place to hang dish towels.
Photos by Lesley Unruh.
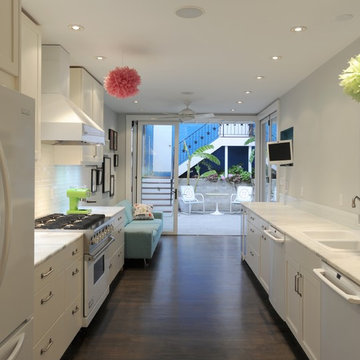
Michael K. Wilkinson
Eclectic kitchen photo in DC Metro with a drop-in sink and white appliances
Eclectic kitchen photo in DC Metro with a drop-in sink and white appliances
![Jerome Ave, Piedmont [In Progress]](https://st.hzcdn.com/fimgs/pictures/kitchens/jerome-ave-piedmont-in-progress-jeorgea-beck-img~23316156059bf2bc_8530-1-593192c-w360-h360-b0-p0.jpg)
photo by Ross Pushinaitis, Exceptional Frames or ross@exceptionalframes.com
Eat-in kitchen - small eclectic l-shaped medium tone wood floor eat-in kitchen idea in San Francisco with a drop-in sink, recessed-panel cabinets, gray cabinets, quartz countertops, green backsplash, ceramic backsplash, white appliances and an island
Eat-in kitchen - small eclectic l-shaped medium tone wood floor eat-in kitchen idea in San Francisco with a drop-in sink, recessed-panel cabinets, gray cabinets, quartz countertops, green backsplash, ceramic backsplash, white appliances and an island
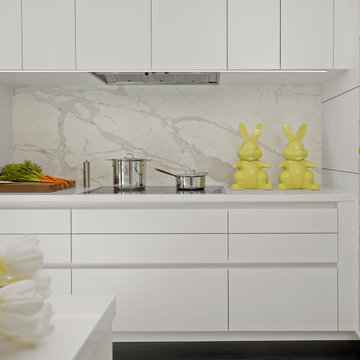
Enclosed kitchen - mid-sized contemporary u-shaped dark wood floor enclosed kitchen idea in San Francisco with a drop-in sink, flat-panel cabinets, white cabinets, quartz countertops, white backsplash, stone slab backsplash and white appliances
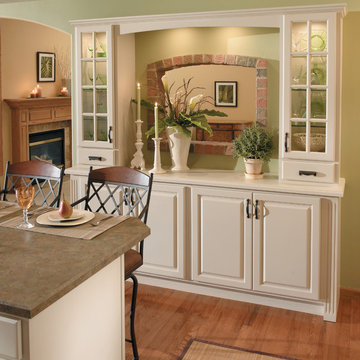
This kitchen was created with StarMark Cabinetry's Tudor door style in Maple finished in a cabinet color called Mushroom.
Eat-in kitchen - mid-sized traditional l-shaped medium tone wood floor eat-in kitchen idea in Other with raised-panel cabinets, white cabinets, an island, a drop-in sink and white appliances
Eat-in kitchen - mid-sized traditional l-shaped medium tone wood floor eat-in kitchen idea in Other with raised-panel cabinets, white cabinets, an island, a drop-in sink and white appliances
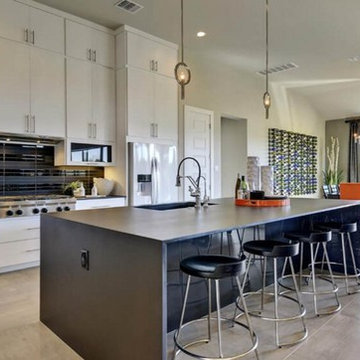
Large over sized island with waterfall edge overlooks family room. Contemporary white flat cabinets reach ceiling. Black glass tile back splash contrasts with white cabinets
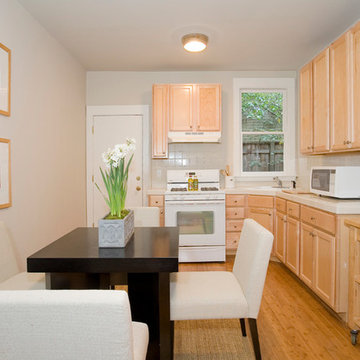
Example of a classic l-shaped eat-in kitchen design in San Francisco with a drop-in sink, recessed-panel cabinets, light wood cabinets, quartz countertops, beige backsplash and white appliances
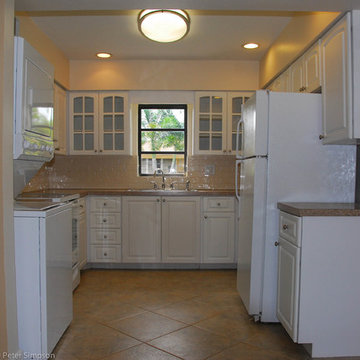
Peter Simpson
Small elegant u-shaped ceramic tile enclosed kitchen photo in Miami with a drop-in sink, raised-panel cabinets, white cabinets, beige backsplash, ceramic backsplash and white appliances
Small elegant u-shaped ceramic tile enclosed kitchen photo in Miami with a drop-in sink, raised-panel cabinets, white cabinets, beige backsplash, ceramic backsplash and white appliances
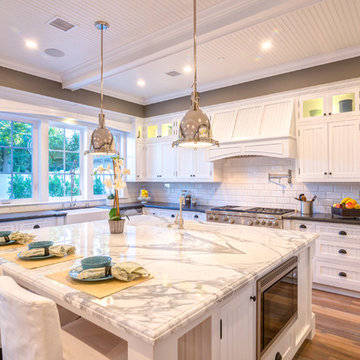
Kitchen of the New house construction in Studio City which included the installation of kitchen ceiling, kitchen lighting, kitchen wall painting, kitchen cabinets and shelves, kitchen windows, kitchen sink faucets, kitchen flooring, kitchen island, kitchen furniture and kitchen appliances.
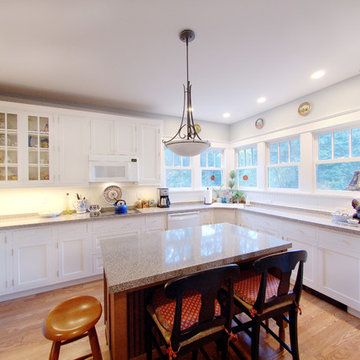
Photo by Jody Dole
Mid-sized elegant u-shaped light wood floor eat-in kitchen photo in New York with a drop-in sink, shaker cabinets, white cabinets, granite countertops, white backsplash, white appliances and an island
Mid-sized elegant u-shaped light wood floor eat-in kitchen photo in New York with a drop-in sink, shaker cabinets, white cabinets, granite countertops, white backsplash, white appliances and an island
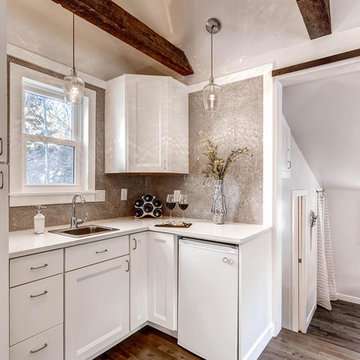
Lovely white on taupe penny tile, hammered silvertone sink, chrome faucet, hammered cabinet pulls, Silestone countertop reminiscent of marble, hammered pendant lights, reclaimed beams, and the gorgeous handmade reclaimed wood sliding barn door with mining ore cart handle. Luxury tiny house kitchen, microwave in the pantry & cooktop burners in the lazy susan.

This residence, sited above a river canyon, is comprised of two intersecting building forms. The primary building form contains main living spaces on the upper floor and a guest bedroom, workroom, and garage at ground level. The roof rises from the intimacy of the master bedroom to provide a greater volume for the living room, while opening up to capture mountain views to the west and sun to the south. The secondary building form, with an opposing roof slope contains the kitchen, the entry, and the stair leading up to the main living space.
A.I.A. Wyoming Chapter Design Award of Merit 2008
Project Year: 2008
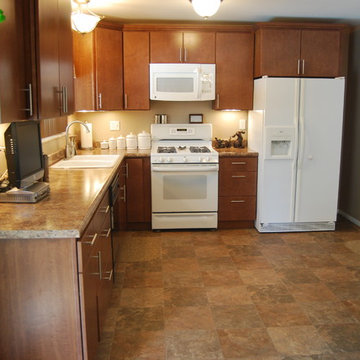
Eat-in kitchen - mid-sized transitional l-shaped linoleum floor eat-in kitchen idea in St Louis with a drop-in sink, flat-panel cabinets, medium tone wood cabinets, laminate countertops, white appliances and no island
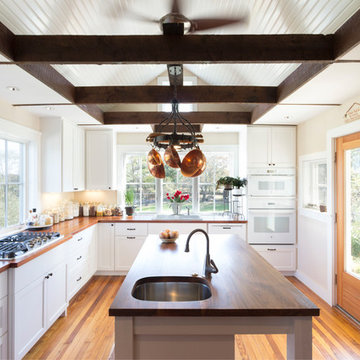
Inspiration for a large cottage u-shaped light wood floor and beige floor kitchen remodel in DC Metro with a drop-in sink, shaker cabinets, white cabinets, wood countertops, white appliances and an island
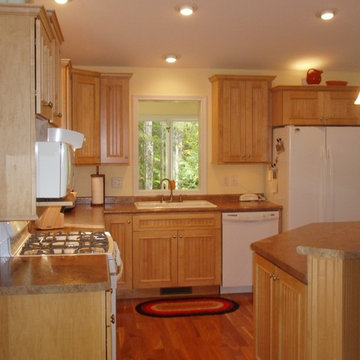
A cottage style kitchen with staggered height cabinets. Beadboard cabinets with applied molding add to the cottage look. We used laminate countertops to keep the budget in line.
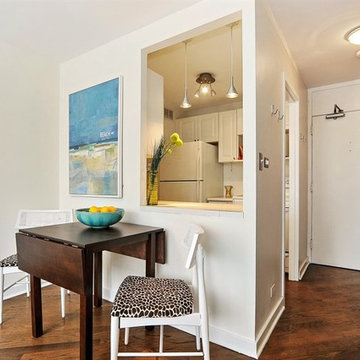
all-white kitchen utilizes all space plus offers pull-out cabinets and opening to living/dining area.
Small beach style galley dark wood floor open concept kitchen photo in Chicago with a drop-in sink, raised-panel cabinets, white cabinets, solid surface countertops, white appliances and no island
Small beach style galley dark wood floor open concept kitchen photo in Chicago with a drop-in sink, raised-panel cabinets, white cabinets, solid surface countertops, white appliances and no island
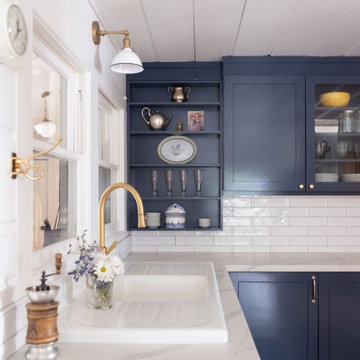
Kitchen remodel in a lakefront Lake Tahoe cabin. Blue cabinets, white subway tile backsplash, antique brass faucets and hardware. Painted existing wood walls and ceilings white. Quartz Carrera countertops.
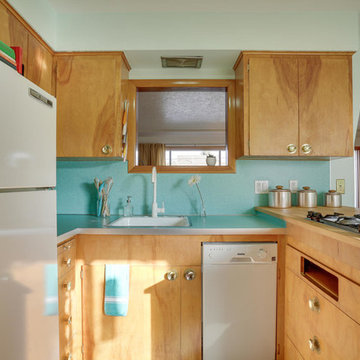
REpixs.com
Example of a mid-sized mid-century modern u-shaped linoleum floor and turquoise floor eat-in kitchen design in Portland with a drop-in sink, flat-panel cabinets, light wood cabinets, laminate countertops, blue backsplash, white appliances and a peninsula
Example of a mid-sized mid-century modern u-shaped linoleum floor and turquoise floor eat-in kitchen design in Portland with a drop-in sink, flat-panel cabinets, light wood cabinets, laminate countertops, blue backsplash, white appliances and a peninsula
Kitchen with a Drop-In Sink and White Appliances Ideas
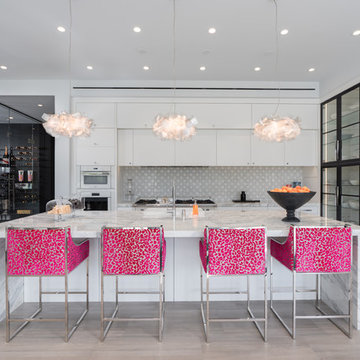
Example of a trendy galley light wood floor and beige floor kitchen design in Other with a drop-in sink, flat-panel cabinets, white cabinets, gray backsplash, white appliances, an island and white countertops
3





