Kitchen with a Drop-In Sink and White Appliances Ideas
Refine by:
Budget
Sort by:Popular Today
21 - 40 of 4,944 photos
Item 1 of 3
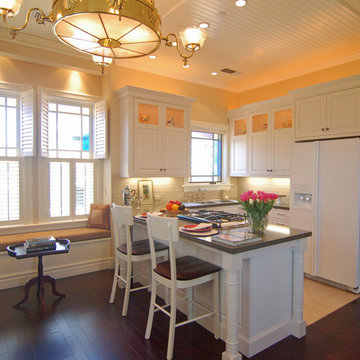
A small guest cottage is tucked in the upstairs of the carriage house of a local historic Victorian home. Although the space is small, the homeowner wanted to be true to the historic architecture while gaining every little bit of storage space possible. We met this goal using frame-less construction cabinetry in a simple traditional style -- adding details such as the turned posts at the bar and rosette/fluting on the upper cabinets. On the refrigerator wall, we reduced the depth of the base cabinets to allow the sink to center on the window -- the corner wall cabinet also had to be reduced in depth to fit. This staggered effect lends charm to the space besides being practically necessary. Note the plank ceiling, window seat & lighted upper display in the cabinets.
Wood-Mode Fine Custom Cabinetry: Brookhaven's Edgemont
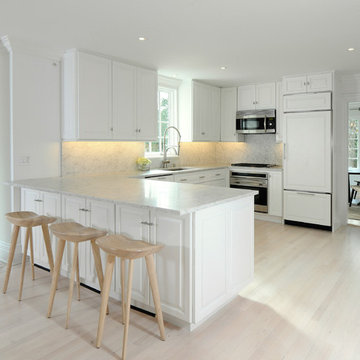
Doors and trims were painted using Benjamin Moore: Advanced Satin Decorator's White.
Walls were painted using Benjamin Moore: Regal Flat Decorator's White.
Ceiling was painted using Benjamin Moore: Regal Flat Super White.
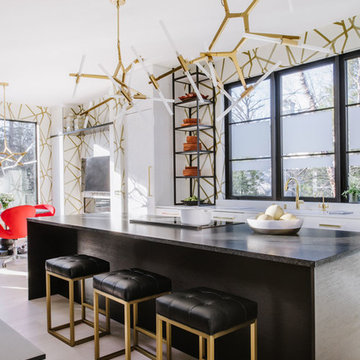
Bethesda, Maryland Contemporary Kitchen
#SarahTurner4JenniferGilmer
http://www.gilmerkitchens.com
Photography by Robert Radifera
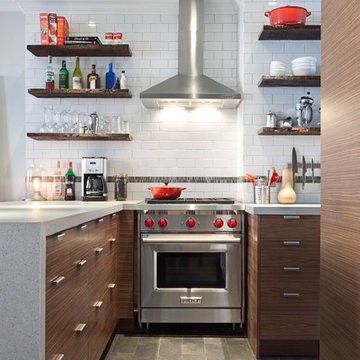
Photo by Pixy for SWEETEN
Enclosed kitchen - mid-sized transitional l-shaped dark wood floor enclosed kitchen idea in New York with a drop-in sink, white cabinets, white backsplash, white appliances and an island
Enclosed kitchen - mid-sized transitional l-shaped dark wood floor enclosed kitchen idea in New York with a drop-in sink, white cabinets, white backsplash, white appliances and an island
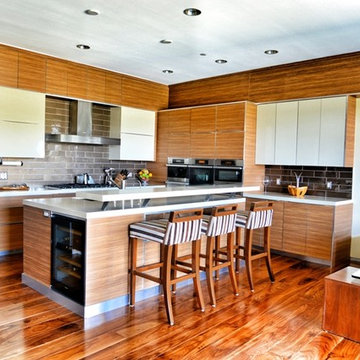
The eating and kitchen area are tied together using wood elements. The textures keep the eye moving and the space from becoming too monochrome. The cabinetry is defined by brushed nickel accents.
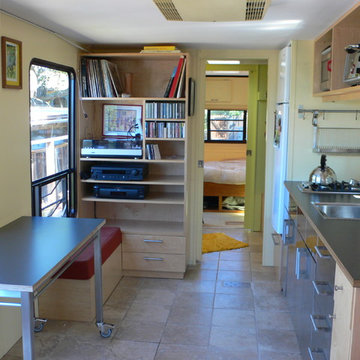
Libby Barnes
Example of a small eclectic single-wall ceramic tile eat-in kitchen design in San Francisco with a drop-in sink, flat-panel cabinets, light wood cabinets, white appliances and no island
Example of a small eclectic single-wall ceramic tile eat-in kitchen design in San Francisco with a drop-in sink, flat-panel cabinets, light wood cabinets, white appliances and no island
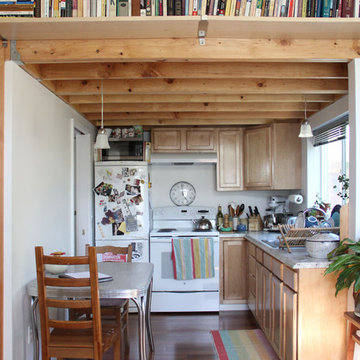
Exposed ceilings in the kitchen and the living room add warmth and make the space feel taller than it is. Multiple floor levels were used to differentiate spaces and bring in natural light.
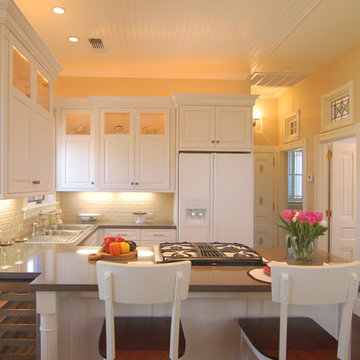
Inspiration for a small timeless u-shaped ceramic tile open concept kitchen remodel in San Luis Obispo with a drop-in sink, raised-panel cabinets, white cabinets, quartz countertops, white backsplash, ceramic backsplash, white appliances and a peninsula
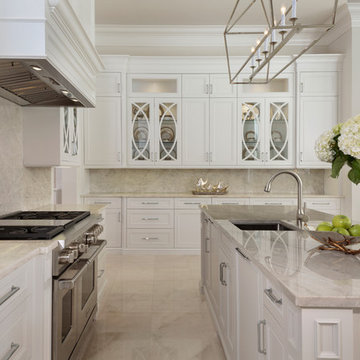
Designer: Lana Knapp, ASID/NCIDQ Photographer: Lori Hamilton - Hamilton Photography
Huge beach style u-shaped marble floor and multicolored floor open concept kitchen photo in Miami with a drop-in sink, beaded inset cabinets, white cabinets, quartzite countertops, multicolored backsplash, white appliances and an island
Huge beach style u-shaped marble floor and multicolored floor open concept kitchen photo in Miami with a drop-in sink, beaded inset cabinets, white cabinets, quartzite countertops, multicolored backsplash, white appliances and an island
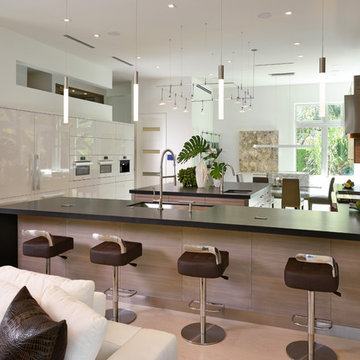
The home’s modern architecture is blended with elements of warmth to inspire relaxation, fun, and the long-lost art of face-to-face interaction.
Mid-sized trendy l-shaped beige floor kitchen photo in Miami with a drop-in sink, flat-panel cabinets, beige cabinets, gray backsplash, white appliances and an island
Mid-sized trendy l-shaped beige floor kitchen photo in Miami with a drop-in sink, flat-panel cabinets, beige cabinets, gray backsplash, white appliances and an island
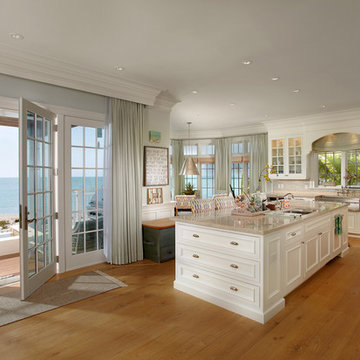
This gorgeous new vacation home on Palm Island in Cape Haze, Florida, posed some unique challenges. Since Palm Island can only be accessed by ferry, all the materials had to be brought in carefully, and several regulatory hurdles had to be overcome for the build. The local Homeowners Association, the Florida DEP, FEMA, as well as other state and local regulatory agencies all had unique requirements to be met. A great success, the home preserves the traditional Florida style requested by the homeowners Marvin windows helped to enable this look with the necessary hurricane safety ratings and overall durability needed to withstand salt water conditions of the Gulf.
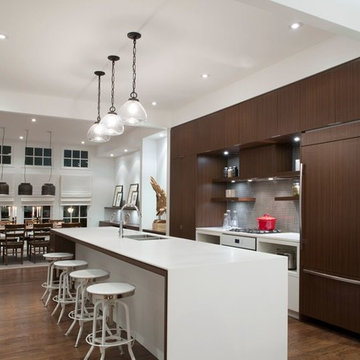
Create a dynamic kitchen design with a contemporary white modern waterfall island and industrial Edison lights. Seen in Savoy at Town Brookhaven, an Atlanta community.
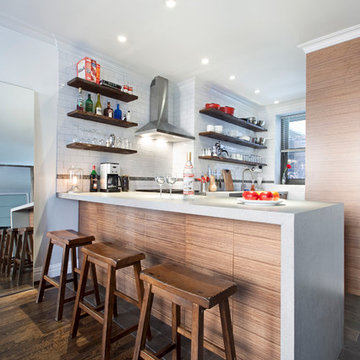
Photo by Pixy for SWEETEN
Example of a mid-sized transitional l-shaped dark wood floor enclosed kitchen design in New York with a drop-in sink, white cabinets, white backsplash, white appliances and an island
Example of a mid-sized transitional l-shaped dark wood floor enclosed kitchen design in New York with a drop-in sink, white cabinets, white backsplash, white appliances and an island
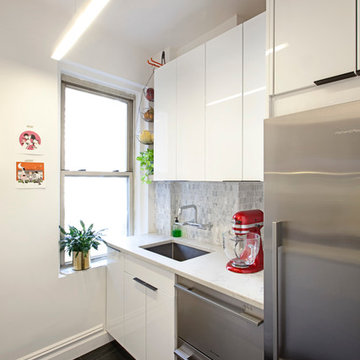
Design by Pallavi Mantha
Photo by Pixy for SWEETEN
Example of a mid-sized trendy l-shaped enclosed kitchen design in New York with a drop-in sink, white cabinets, gray backsplash, white appliances and no island
Example of a mid-sized trendy l-shaped enclosed kitchen design in New York with a drop-in sink, white cabinets, gray backsplash, white appliances and no island
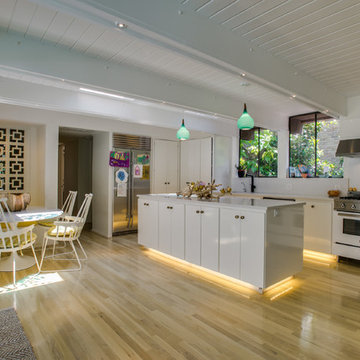
Shoot2sell
Interior Furnishings/Finishes: Moser Yeaman
Kitchen - eclectic light wood floor kitchen idea in Dallas with a drop-in sink, flat-panel cabinets, white cabinets, quartz countertops, white backsplash, glass sheet backsplash, white appliances and an island
Kitchen - eclectic light wood floor kitchen idea in Dallas with a drop-in sink, flat-panel cabinets, white cabinets, quartz countertops, white backsplash, glass sheet backsplash, white appliances and an island
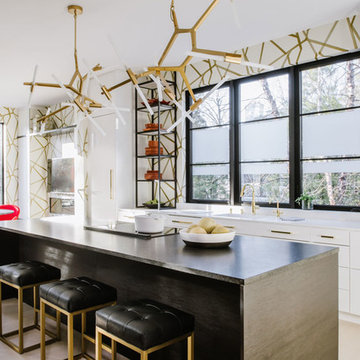
Bethesda, Maryland Contemporary Kitchen
#SarahTurner4JenniferGilmer
http://www.gilmerkitchens.com
Photography by Robert Radifera
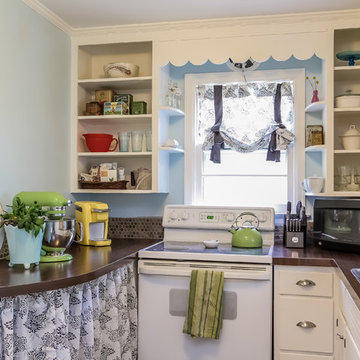
PlanOMatic
Example of a small eclectic u-shaped dark wood floor enclosed kitchen design in Grand Rapids with a drop-in sink, flat-panel cabinets, white cabinets, laminate countertops, brown backsplash, ceramic backsplash, white appliances and no island
Example of a small eclectic u-shaped dark wood floor enclosed kitchen design in Grand Rapids with a drop-in sink, flat-panel cabinets, white cabinets, laminate countertops, brown backsplash, ceramic backsplash, white appliances and no island
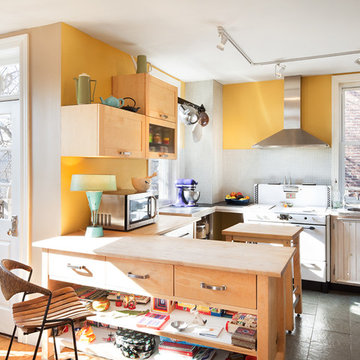
Open kitchen in the rear of a Philadelphia rowhouse
Eat-in kitchen - mid-sized eclectic u-shaped eat-in kitchen idea in Philadelphia with a drop-in sink, flat-panel cabinets, light wood cabinets, wood countertops, white backsplash, ceramic backsplash, white appliances and an island
Eat-in kitchen - mid-sized eclectic u-shaped eat-in kitchen idea in Philadelphia with a drop-in sink, flat-panel cabinets, light wood cabinets, wood countertops, white backsplash, ceramic backsplash, white appliances and an island
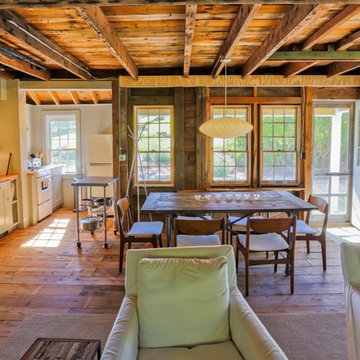
Designed by Dan Costa
Photography by Elyssa Cohen
Kitchen - galley medium tone wood floor kitchen idea in Boston with a drop-in sink, shaker cabinets, beige cabinets, stainless steel countertops, white appliances and an island
Kitchen - galley medium tone wood floor kitchen idea in Boston with a drop-in sink, shaker cabinets, beige cabinets, stainless steel countertops, white appliances and an island
Kitchen with a Drop-In Sink and White Appliances Ideas
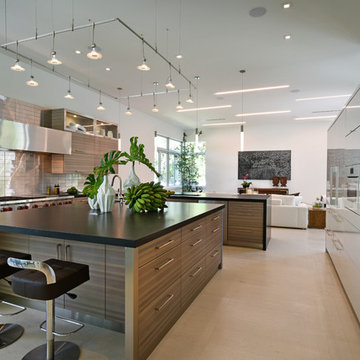
The home’s modern architecture is blended with elements of warmth to inspire relaxation and fun.
Kitchen - mid-sized contemporary l-shaped beige floor kitchen idea in Miami with a drop-in sink, flat-panel cabinets, beige cabinets, gray backsplash, white appliances and an island
Kitchen - mid-sized contemporary l-shaped beige floor kitchen idea in Miami with a drop-in sink, flat-panel cabinets, beige cabinets, gray backsplash, white appliances and an island
2





