Kitchen with a Farmhouse Sink and Terra-Cotta Backsplash Ideas
Refine by:
Budget
Sort by:Popular Today
121 - 140 of 1,156 photos
Item 1 of 3
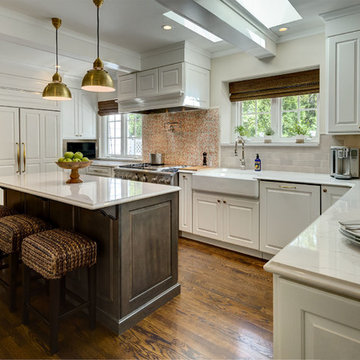
The refrigerator was moved to the opposite wall. A slightly smaller island is a better fit for the space, making more room in the previously tight corner. The sink and dishwasher were also moved down from the tight corner space, completely eliminating the bottleneck. The new white farmhouse sink is now off-center from the window above but is beautifully balanced with white dishwasher panel and light countertops. The dishwasher can open freely without blocking access to surrounding cabinets or the island.
Dennis Jourdan Photography, Inc.
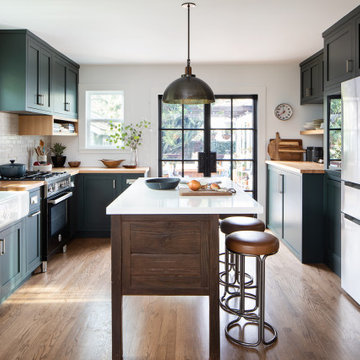
A bold, masculine kitchen remodel in a Craftsman style home. We went dark and bold on the cabinet color and let the rest remain bright and airy to balance it out.
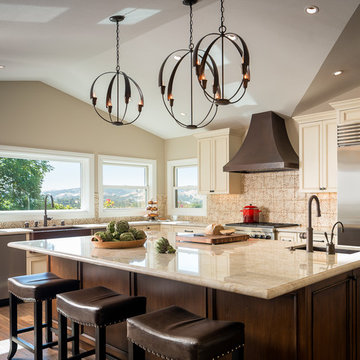
This gorgeous home renovation was a fun project to work on. The goal for the whole-house remodel was to infuse the home with a fresh new perspective while hinting at the traditional Mediterranean flare. We also wanted to balance the new and the old and help feature the customer’s existing character pieces. Let's begin with the custom front door, which is made with heavy distressing and a custom stain, along with glass and wrought iron hardware. The exterior sconces, dark light compliant, are rubbed bronze Hinkley with clear seedy glass and etched opal interior.
Moving on to the dining room, porcelain tile made to look like wood was installed throughout the main level. The dining room floor features a herringbone pattern inlay to define the space and add a custom touch. A reclaimed wood beam with a custom stain and oil-rubbed bronze chandelier creates a cozy and warm atmosphere.
In the kitchen, a hammered copper hood and matching undermount sink are the stars of the show. The tile backsplash is hand-painted and customized with a rustic texture, adding to the charm and character of this beautiful kitchen.
The powder room features a copper and steel vanity and a matching hammered copper framed mirror. A porcelain tile backsplash adds texture and uniqueness.
Lastly, a brick-backed hanging gas fireplace with a custom reclaimed wood mantle is the perfect finishing touch to this spectacular whole house remodel. It is a stunning transformation that truly showcases the artistry of our design and construction teams.
Project by Douglah Designs. Their Lafayette-based design-build studio serves San Francisco's East Bay areas, including Orinda, Moraga, Walnut Creek, Danville, Alamo Oaks, Diablo, Dublin, Pleasanton, Berkeley, Oakland, and Piedmont.
For more about Douglah Designs, click here: http://douglahdesigns.com/
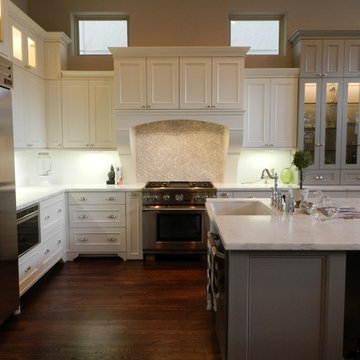
Example of a large classic l-shaped dark wood floor eat-in kitchen design in Houston with a farmhouse sink, shaker cabinets, white cabinets, marble countertops, white backsplash, terra-cotta backsplash, stainless steel appliances and an island
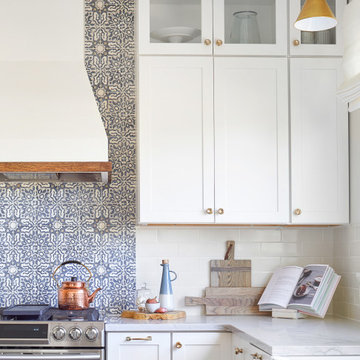
This kitchen, laundry room, and bathroom in Elkins Park, PA was completely renovated and re-envisioned to create a fresh and inviting space with refined farmhouse details and maximum functionality that speaks not only to the client's taste but to and the architecture and feel of the entire home.
The design includes functional cabinetry with a focus on organization. We enlarged the window above the farmhouse sink to allow as much natural light as possible and created a striking focal point with a custom vent hood and handpainted terra cotta tile. High-end materials were used throughout including quartzite countertops, beautiful tile, brass lighting, and classic European plumbing fixtures.
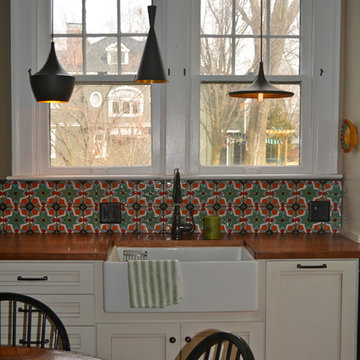
Large eclectic l-shaped light wood floor eat-in kitchen photo in Indianapolis with a farmhouse sink, white cabinets, wood countertops, multicolored backsplash, terra-cotta backsplash and stainless steel appliances
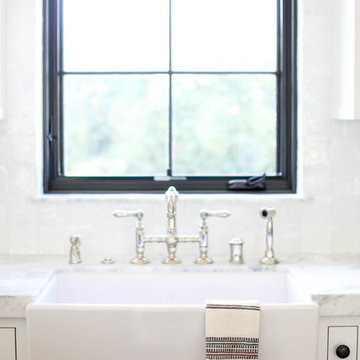
Jeanne Stewart
Example of a cottage l-shaped light wood floor eat-in kitchen design in Orange County with a farmhouse sink, shaker cabinets, white cabinets, quartzite countertops, white backsplash, terra-cotta backsplash, stainless steel appliances and an island
Example of a cottage l-shaped light wood floor eat-in kitchen design in Orange County with a farmhouse sink, shaker cabinets, white cabinets, quartzite countertops, white backsplash, terra-cotta backsplash, stainless steel appliances and an island
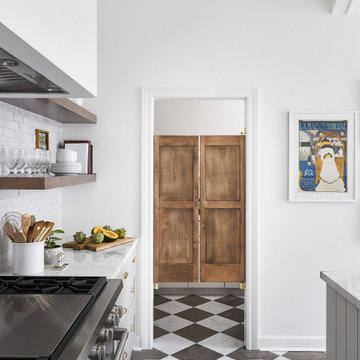
Inspiration for a large cottage u-shaped marble floor and multicolored floor eat-in kitchen remodel in Chicago with a farmhouse sink, shaker cabinets, gray cabinets, white backsplash, terra-cotta backsplash, stainless steel appliances, an island and white countertops
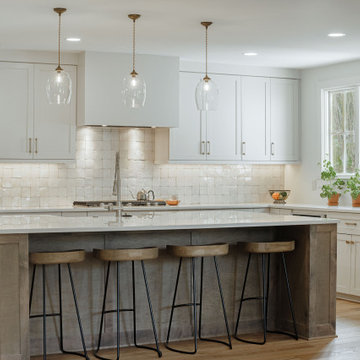
Inspiration for a large modern l-shaped light wood floor and brown floor eat-in kitchen remodel in Other with a farmhouse sink, shaker cabinets, white cabinets, quartzite countertops, white backsplash, terra-cotta backsplash, stainless steel appliances, an island and white countertops
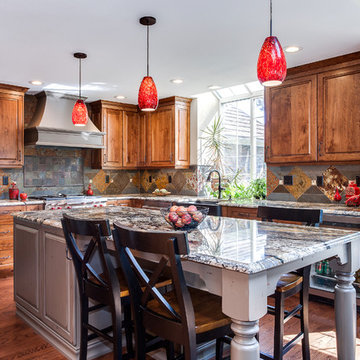
Perimeter Cabinets and Bar:
Frameless Current by Crystal
Door style: Countryside
Wood: Rustic Cherry
Finish: Summer Wheat with Brown Highlight
Glass accent Doors: Clear Waterglass
Island Cabinets:
Frameless Encore by Crystal
Door style: Country French Square
Wood: Knotty Alder
Finish: Signature Rub Thru Mushroom Paint with Flat Sheen with Umber under color, Distressing and Wearing with Black Highlight.
SubZero / Wolf Appliance package
Tile: Brazilian Multicolor Slate and Granite slab insert tiles 2x2”
Plumbing: New Blanco Apron Front Sink (IKON)
Countertops: Granite 3CM Supreme Gold , with Ogee Flat edge.
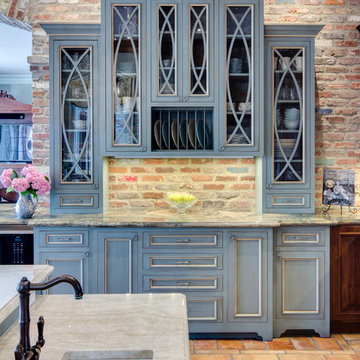
Bentwood Fine Custom Cabinetry with a Raw Urth Hood, La Cornue Range and Sub-Zero/Wolf Appliances
Inspiration for a large mediterranean u-shaped terra-cotta tile and multicolored floor kitchen remodel in Other with a farmhouse sink, dark wood cabinets, blue backsplash, terra-cotta backsplash and paneled appliances
Inspiration for a large mediterranean u-shaped terra-cotta tile and multicolored floor kitchen remodel in Other with a farmhouse sink, dark wood cabinets, blue backsplash, terra-cotta backsplash and paneled appliances
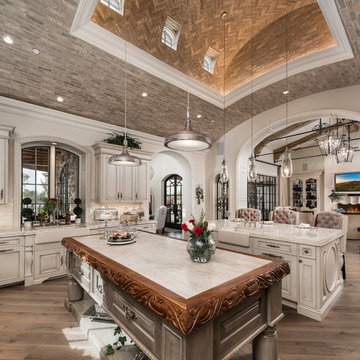
Both islands are unique to the ambiance of the luxury kitchen, both the butcher block and marble pair perfect together!
Example of a huge minimalist u-shaped medium tone wood floor and brown floor kitchen design in Phoenix with a farmhouse sink, raised-panel cabinets, light wood cabinets, quartzite countertops, white backsplash, terra-cotta backsplash, paneled appliances, two islands and white countertops
Example of a huge minimalist u-shaped medium tone wood floor and brown floor kitchen design in Phoenix with a farmhouse sink, raised-panel cabinets, light wood cabinets, quartzite countertops, white backsplash, terra-cotta backsplash, paneled appliances, two islands and white countertops
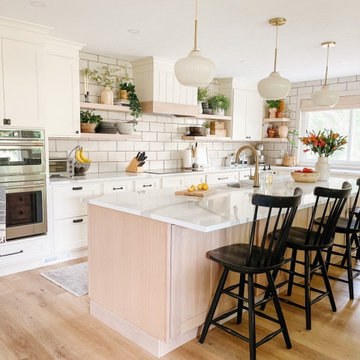
1970's Kitchen Remodel - Click the Website Link to See Before & After Photos and Sources
Inspiration for a large transitional l-shaped vinyl floor and beige floor open concept kitchen remodel in Denver with a farmhouse sink, shaker cabinets, white cabinets, quartz countertops, beige backsplash, terra-cotta backsplash, stainless steel appliances, an island and white countertops
Inspiration for a large transitional l-shaped vinyl floor and beige floor open concept kitchen remodel in Denver with a farmhouse sink, shaker cabinets, white cabinets, quartz countertops, beige backsplash, terra-cotta backsplash, stainless steel appliances, an island and white countertops
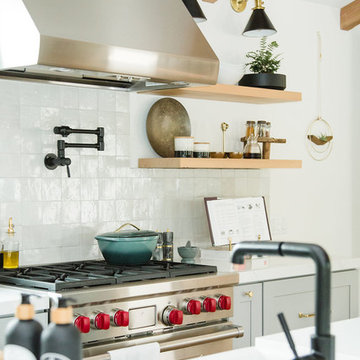
This modern farmhouse kitchen remodel in Leucadia features a combination of gray lower cabinets and white uppers with brass hardware and pendant lights. White oak floating shelves and leather counter stools add warmth and texture to the space. We used matte black fixtures to compliment the windows and tied them in with the wall sconces.
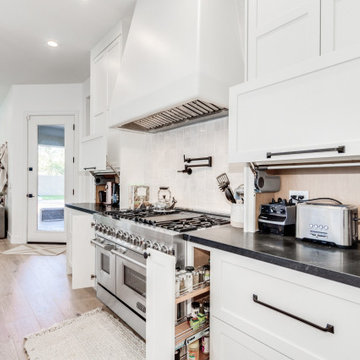
At our Modern Farmhouse project, we completely remodeled the entire home and modified the kitchens existing layout allowing this new layout to take shape.
As you see here on the range wall, we have a drywall hood that really continues to add texture to the style. We have custom uppers that go all the way to the counter, with lift up appliance garages for small appliances. We added a black pot filler for convenience as well as look to add some contrast. All the perimeter cabinetry is in swiss coffee with black honed granite counters. The backsplash is a really cool 4" x 4" Zellige textured tile.
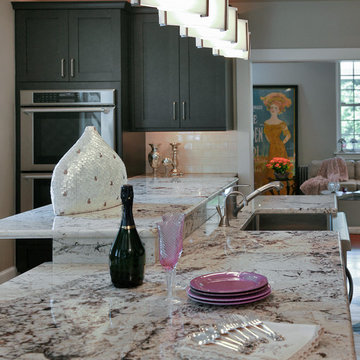
Kenneth Wyner Photography
Large eclectic l-shaped painted wood floor open concept kitchen photo in Baltimore with black cabinets, granite countertops, terra-cotta backsplash, a farmhouse sink, shaker cabinets, white backsplash, stainless steel appliances and an island
Large eclectic l-shaped painted wood floor open concept kitchen photo in Baltimore with black cabinets, granite countertops, terra-cotta backsplash, a farmhouse sink, shaker cabinets, white backsplash, stainless steel appliances and an island
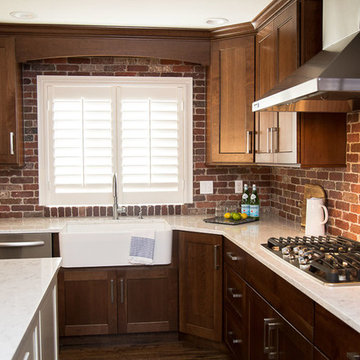
Example of a large arts and crafts l-shaped dark wood floor eat-in kitchen design in Denver with a farmhouse sink, shaker cabinets, dark wood cabinets, quartz countertops, red backsplash, terra-cotta backsplash, stainless steel appliances and an island
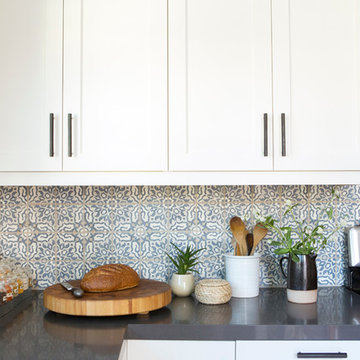
Clean shaker cabinets and engineered quarts countertops provide a calm setting for a beautiful hand-painted terra cotta tile backsplash. Spices at the ready for the active cook!
Photo courtesy of Naomi White Photography
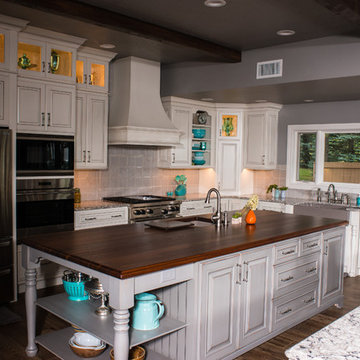
Johnny Sundby
Inspiration for a huge shabby-chic style galley dark wood floor eat-in kitchen remodel in Other with a farmhouse sink, raised-panel cabinets, distressed cabinets, granite countertops, gray backsplash, terra-cotta backsplash, stainless steel appliances and two islands
Inspiration for a huge shabby-chic style galley dark wood floor eat-in kitchen remodel in Other with a farmhouse sink, raised-panel cabinets, distressed cabinets, granite countertops, gray backsplash, terra-cotta backsplash, stainless steel appliances and two islands
Kitchen with a Farmhouse Sink and Terra-Cotta Backsplash Ideas
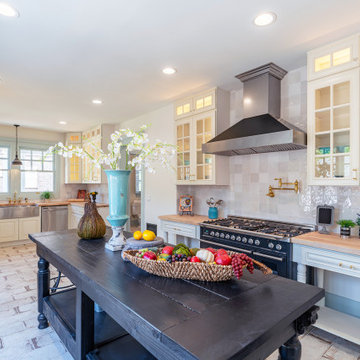
Inspiration for a huge french country ceramic tile and beige floor enclosed kitchen remodel in Orange County with a farmhouse sink, glass-front cabinets, white cabinets, wood countertops, white backsplash, terra-cotta backsplash, stainless steel appliances, an island and brown countertops
7





