Kitchen with a Farmhouse Sink and Terra-Cotta Backsplash Ideas
Refine by:
Budget
Sort by:Popular Today
161 - 180 of 1,156 photos
Item 1 of 3
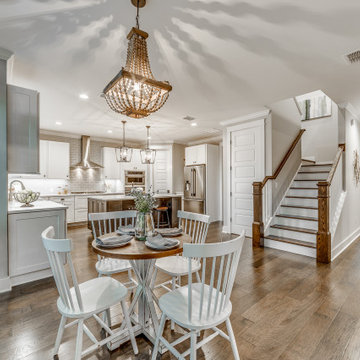
Created for a second-time homebuyer, DreamDesign 38 is a cottage-style home designed to fit within the historic district of Ortega. While the exterior blends in with the existing neighborhood, the interior is open, contemporary and well-finished. Wood and marble floors, a beautiful kitchen and large lanai create beautiful spaces for living. Four bedrooms and two and half baths fill this 2772 SF home.
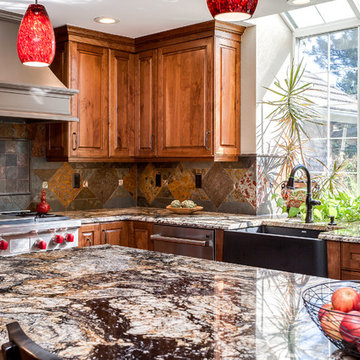
Perimeter Cabinets and Bar:
Frameless Current by Crystal
Door style: Countryside
Wood: Rustic Cherry
Finish: Summer Wheat with Brown Highlight
Glass accent Doors: Clear Waterglass
Island Cabinets:
Frameless Encore by Crystal
Door style: Country French Square
Wood: Knotty Alder
Finish: Signature Rub Thru Mushroom Paint with Flat Sheen with Umber under color, Distressing and Wearing with Black Highlight.
SubZero / Wolf Appliance package
Tile: Brazilian Multicolor Slate and Granite slab insert tiles 2x2”
Plumbing: New Blanco Apron Front Sink (IKON)
Countertops: Granite 3CM Supreme Gold , with Ogee Flat edge.
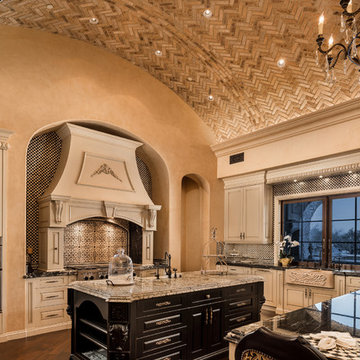
These clients asked for double sinks, a barrel-vaulted ceiling with herringbone brick inlay, double ovens, and a custom backsplash and we delivered.
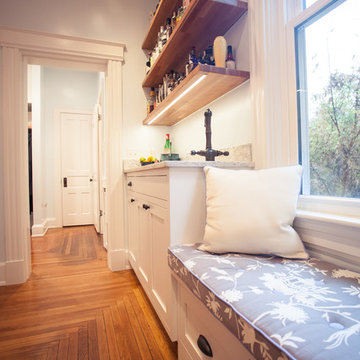
This is a great view of the patterned hardwood with this quaint window seat with a custom made cushion (cushionsource.com). Also a nice view of the floating butcher block shelves and LED lighting strip underneath.
KCannon Photography
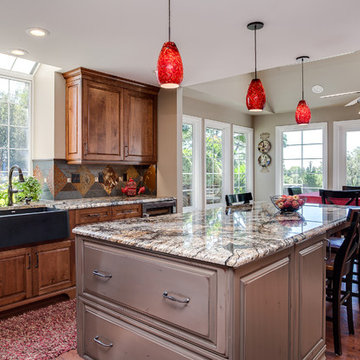
Perimeter Cabinets and Bar:
Frameless Current by Crystal
Door style: Countryside
Wood: Rustic Cherry
Finish: Summer Wheat with Brown Highlight
Glass accent Doors: Clear Waterglass
Island Cabinets:
Frameless Encore by Crystal
Door style: Country French Square
Wood: Knotty Alder
Finish: Signature Rub Thru Mushroom Paint with Flat Sheen with Umber under color, Distressing and Wearing with Black Highlight.
SubZero / Wolf Appliance package
Tile: Brazilian Multicolor Slate and Granite slab insert tiles 2x2”
Plumbing: New Blanco Apron Front Sink (IKON)
Countertops: Granite 3CM Supreme Gold , with Ogee Flat edge.
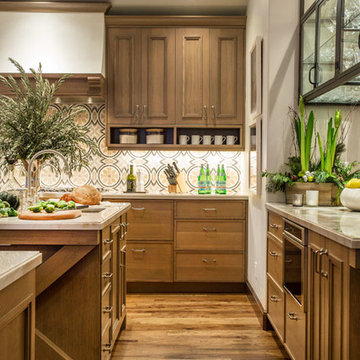
Created for entertaining and multiple cooks, this Park City Utah kitchen is designed with multiple work surfaces, multiple work triangles, and wide aisles for flow during festivities!

This cozy lake cottage skillfully incorporates a number of features that would normally be restricted to a larger home design. A glance of the exterior reveals a simple story and a half gable running the length of the home, enveloping the majority of the interior spaces. To the rear, a pair of gables with copper roofing flanks a covered dining area and screened porch. Inside, a linear foyer reveals a generous staircase with cascading landing.
Further back, a centrally placed kitchen is connected to all of the other main level entertaining spaces through expansive cased openings. A private study serves as the perfect buffer between the homes master suite and living room. Despite its small footprint, the master suite manages to incorporate several closets, built-ins, and adjacent master bath complete with a soaker tub flanked by separate enclosures for a shower and water closet.
Upstairs, a generous double vanity bathroom is shared by a bunkroom, exercise space, and private bedroom. The bunkroom is configured to provide sleeping accommodations for up to 4 people. The rear-facing exercise has great views of the lake through a set of windows that overlook the copper roof of the screened porch below.
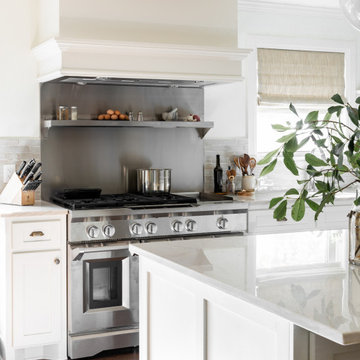
Photo By: Jen Morley Burner
Example of a mid-sized transitional l-shaped medium tone wood floor and brown floor open concept kitchen design in Dallas with a farmhouse sink, shaker cabinets, white cabinets, quartzite countertops, white backsplash, terra-cotta backsplash, stainless steel appliances, an island and white countertops
Example of a mid-sized transitional l-shaped medium tone wood floor and brown floor open concept kitchen design in Dallas with a farmhouse sink, shaker cabinets, white cabinets, quartzite countertops, white backsplash, terra-cotta backsplash, stainless steel appliances, an island and white countertops
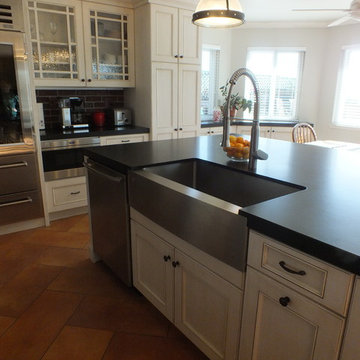
Victoria Reginato
Kitchen pantry - large transitional l-shaped porcelain tile kitchen pantry idea in San Francisco with a farmhouse sink, flat-panel cabinets, white cabinets, granite countertops, brown backsplash, terra-cotta backsplash, stainless steel appliances and an island
Kitchen pantry - large transitional l-shaped porcelain tile kitchen pantry idea in San Francisco with a farmhouse sink, flat-panel cabinets, white cabinets, granite countertops, brown backsplash, terra-cotta backsplash, stainless steel appliances and an island
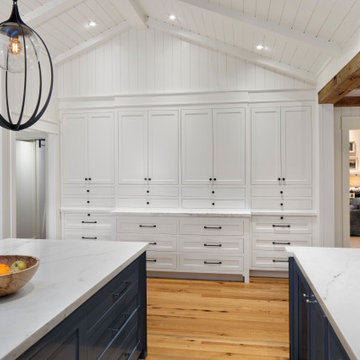
Inspiration for a large modern u-shaped light wood floor and vaulted ceiling kitchen remodel in San Francisco with a farmhouse sink, recessed-panel cabinets, blue cabinets, marble countertops, white backsplash, terra-cotta backsplash, stainless steel appliances, an island and white countertops
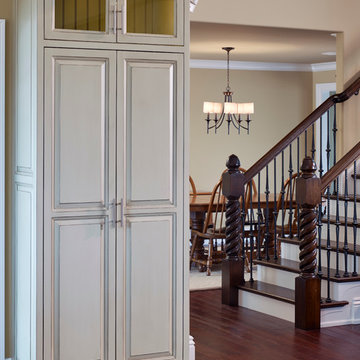
Joe Kitchen
Example of a huge classic u-shaped ceramic tile and multicolored floor eat-in kitchen design in Philadelphia with a farmhouse sink, raised-panel cabinets, white cabinets, granite countertops, beige backsplash, stainless steel appliances, an island and terra-cotta backsplash
Example of a huge classic u-shaped ceramic tile and multicolored floor eat-in kitchen design in Philadelphia with a farmhouse sink, raised-panel cabinets, white cabinets, granite countertops, beige backsplash, stainless steel appliances, an island and terra-cotta backsplash
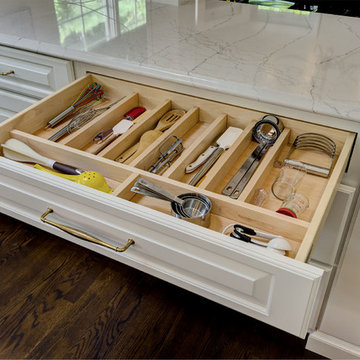
A custom utensil divider organizes favorite utensils.
Dennis Jourdan Photography, Inc.
Inspiration for a large transitional u-shaped medium tone wood floor and brown floor eat-in kitchen remodel in Chicago with a farmhouse sink, raised-panel cabinets, white cabinets, quartz countertops, multicolored backsplash, paneled appliances, an island and terra-cotta backsplash
Inspiration for a large transitional u-shaped medium tone wood floor and brown floor eat-in kitchen remodel in Chicago with a farmhouse sink, raised-panel cabinets, white cabinets, quartz countertops, multicolored backsplash, paneled appliances, an island and terra-cotta backsplash
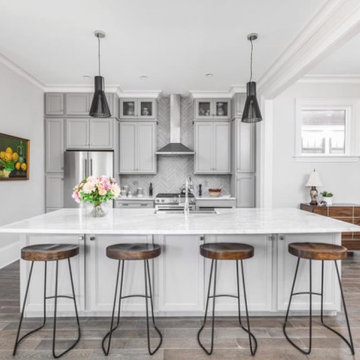
Example of a large cottage single-wall dark wood floor and gray floor eat-in kitchen design in Indianapolis with a farmhouse sink, recessed-panel cabinets, gray cabinets, marble countertops, gray backsplash, terra-cotta backsplash, stainless steel appliances, an island and white countertops
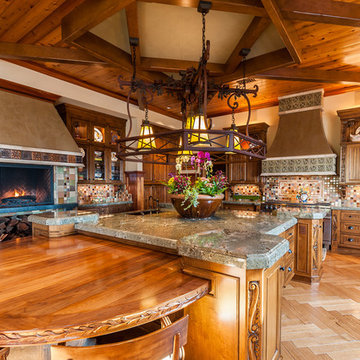
Beautiful warm wood dominates this cozy yet expansive kitchen. Craftsman style light fixtures offer soft light. Sage green counter tops and upholstery soften the wood tones and add contrast. A wood burning oven is lined with craftsman style tiles.
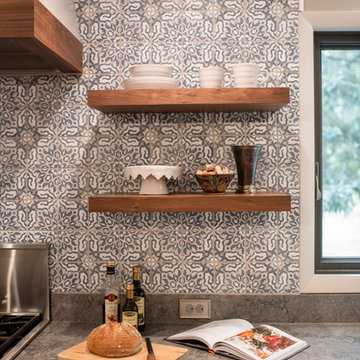
Photography: The Moments of Life
Eat-in kitchen - large farmhouse galley medium tone wood floor and brown floor eat-in kitchen idea in Minneapolis with a farmhouse sink, beaded inset cabinets, white cabinets, quartz countertops, blue backsplash, terra-cotta backsplash, stainless steel appliances, an island and gray countertops
Eat-in kitchen - large farmhouse galley medium tone wood floor and brown floor eat-in kitchen idea in Minneapolis with a farmhouse sink, beaded inset cabinets, white cabinets, quartz countertops, blue backsplash, terra-cotta backsplash, stainless steel appliances, an island and gray countertops
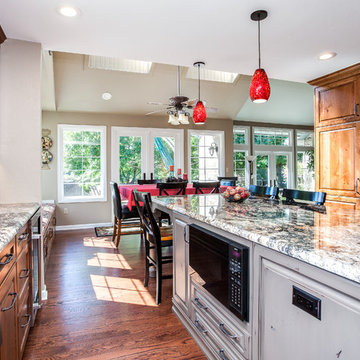
Perimeter Cabinets and Bar:
Frameless Current by Crystal
Door style: Countryside
Wood: Rustic Cherry
Finish: Summer Wheat with Brown Highlight
Glass accent Doors: Clear Waterglass
Island Cabinets:
Frameless Encore by Crystal
Door style: Country French Square
Wood: Knotty Alder
Finish: Signature Rub Thru Mushroom Paint with Flat Sheen with Umber under color, Distressing and Wearing with Black Highlight.
SubZero / Wolf Appliance package
Tile: Brazilian Multicolor Slate and Granite slab insert tiles 2x2”
Plumbing: New Blanco Apron Front Sink (IKON)
Countertops: Granite 3CM Supreme Gold , with Ogee Flat edge.
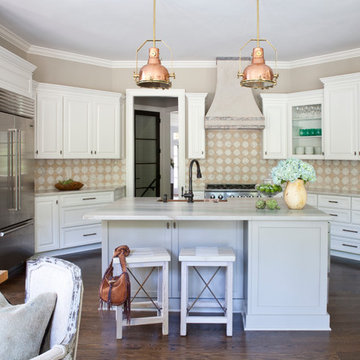
Complete Kitchen remodel with all custom cabinets. Copper Pendant lights reclaimed from a Russian Cargo ship. Custom hood with copper banding, handmade Arto tile backsplash
Photo Credit : Christina Wedge
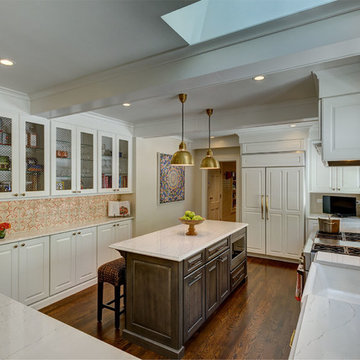
The new island has double waste cabinet for garbage and recycling, storage cabinets and a microwave cabinet. The maple wood of the island contrasts beautifully from the white perimeter cabinets with a granite stain and graphite wash. The gorgeous Cambria Ella countertop overhangs seating for three on the back of the island. A new wall of white cabinets with antique brass wire mesh grill inserts now functions as the pantry. Dry goods, glassware and cookbooks are stored in this area. Terracotta backsplash tiles by Tabarka Studio from their Mediterranean collection add a splash of color and style.
Dennis Jourdan Photography, Inc.
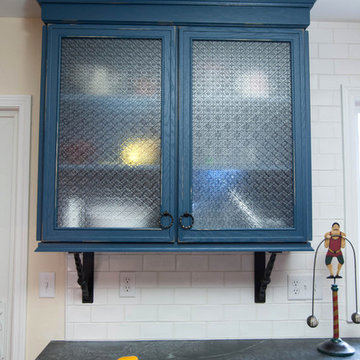
LTB Photography
Eat-in kitchen - small rustic u-shaped medium tone wood floor eat-in kitchen idea in New York with a farmhouse sink, flat-panel cabinets, distressed cabinets, soapstone countertops, multicolored backsplash, terra-cotta backsplash, stainless steel appliances and a peninsula
Eat-in kitchen - small rustic u-shaped medium tone wood floor eat-in kitchen idea in New York with a farmhouse sink, flat-panel cabinets, distressed cabinets, soapstone countertops, multicolored backsplash, terra-cotta backsplash, stainless steel appliances and a peninsula
Kitchen with a Farmhouse Sink and Terra-Cotta Backsplash Ideas
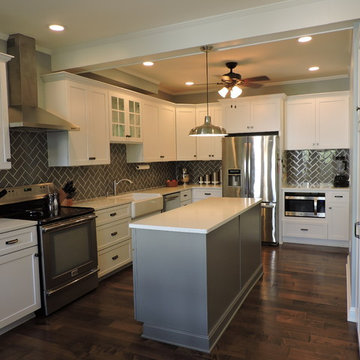
Beautiful kitchen in uptown Westerville,Ohio.
Eat-in kitchen - transitional medium tone wood floor eat-in kitchen idea in Columbus with a farmhouse sink, flat-panel cabinets, yellow cabinets, recycled glass countertops, blue backsplash, terra-cotta backsplash, stainless steel appliances and an island
Eat-in kitchen - transitional medium tone wood floor eat-in kitchen idea in Columbus with a farmhouse sink, flat-panel cabinets, yellow cabinets, recycled glass countertops, blue backsplash, terra-cotta backsplash, stainless steel appliances and an island
9





