Kitchen with a Triple-Bowl Sink and White Backsplash Ideas
Refine by:
Budget
Sort by:Popular Today
21 - 40 of 513 photos
Item 1 of 3
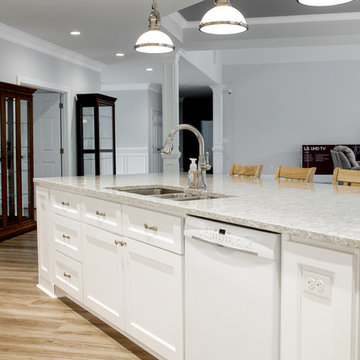
This kitchen features a 10 1/2 foot by 5 foot island with LG Viatera Everest Quartz and white maple cabinets.
Inspiration for a huge transitional l-shaped light wood floor and gray floor eat-in kitchen remodel in Charlotte with a triple-bowl sink, shaker cabinets, white cabinets, quartz countertops, white backsplash, marble backsplash, stainless steel appliances, an island and multicolored countertops
Inspiration for a huge transitional l-shaped light wood floor and gray floor eat-in kitchen remodel in Charlotte with a triple-bowl sink, shaker cabinets, white cabinets, quartz countertops, white backsplash, marble backsplash, stainless steel appliances, an island and multicolored countertops
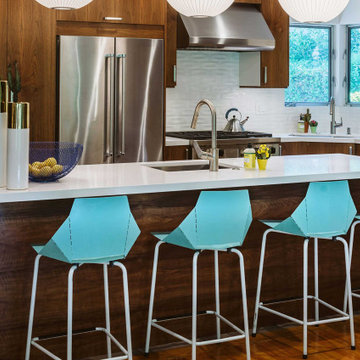
Example of a mid-sized trendy l-shaped cement tile floor and gray floor kitchen design in Los Angeles with flat-panel cabinets, white backsplash, stainless steel appliances, an island, a triple-bowl sink, medium tone wood cabinets and white countertops
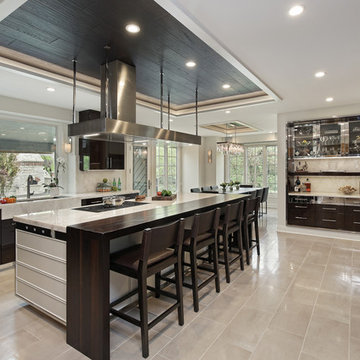
Open concept kitchen - huge modern u-shaped porcelain tile and beige floor open concept kitchen idea in Chicago with a triple-bowl sink, flat-panel cabinets, dark wood cabinets, quartzite countertops, white backsplash, stone slab backsplash, stainless steel appliances, an island and white countertops
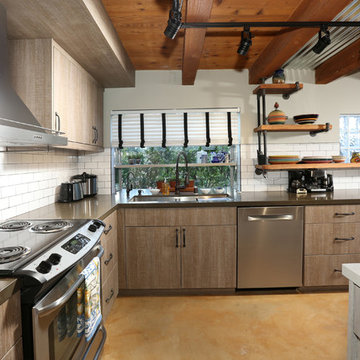
Kitchen Remodel using stainless steel kitchen appliances, exposed beam and metal sheet ceiling, special design cabinetry and shelving and marble countertops.
Photo Credit: Tom Queally
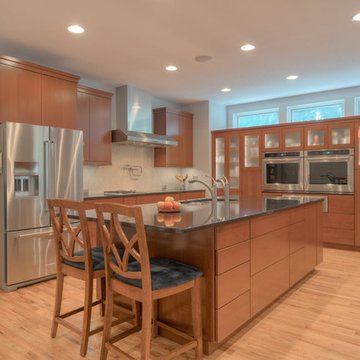
This one-of-a-kind custom kitchen caters to the owner's desire to entertain large informal gathering frequently.
Example of a large minimalist l-shaped light wood floor eat-in kitchen design in Other with flat-panel cabinets, medium tone wood cabinets, granite countertops, stainless steel appliances, an island, white backsplash, porcelain backsplash and a triple-bowl sink
Example of a large minimalist l-shaped light wood floor eat-in kitchen design in Other with flat-panel cabinets, medium tone wood cabinets, granite countertops, stainless steel appliances, an island, white backsplash, porcelain backsplash and a triple-bowl sink
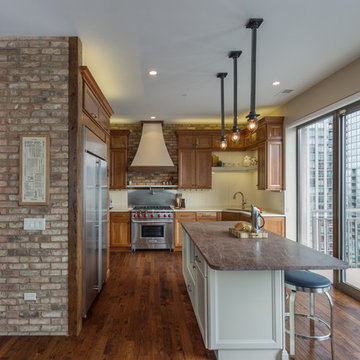
DESIGNfirst Builders of Itasca, Illinois
Inspiration for a mid-sized timeless l-shaped dark wood floor open concept kitchen remodel in Chicago with recessed-panel cabinets, medium tone wood cabinets, white backsplash, an island, a triple-bowl sink and stainless steel appliances
Inspiration for a mid-sized timeless l-shaped dark wood floor open concept kitchen remodel in Chicago with recessed-panel cabinets, medium tone wood cabinets, white backsplash, an island, a triple-bowl sink and stainless steel appliances
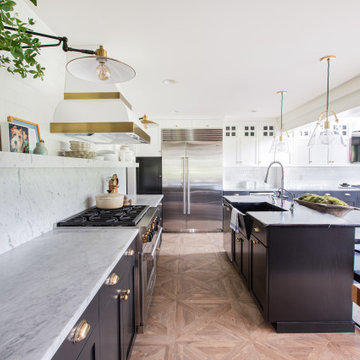
Mid-sized minimalist u-shaped ceramic tile and beige floor eat-in kitchen photo in Philadelphia with a triple-bowl sink, flat-panel cabinets, black cabinets, marble countertops, white backsplash, marble backsplash, stainless steel appliances, an island and white countertops
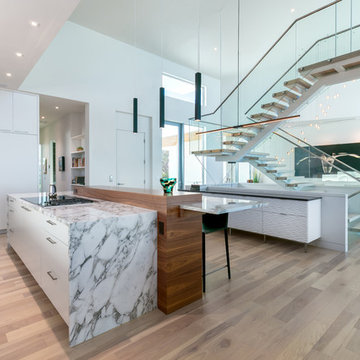
Built by NWC Construction
Ryan Gamma Photography
Example of a large trendy l-shaped light wood floor and multicolored floor open concept kitchen design in Tampa with a triple-bowl sink, flat-panel cabinets, white cabinets, quartzite countertops, white backsplash, window backsplash, paneled appliances and an island
Example of a large trendy l-shaped light wood floor and multicolored floor open concept kitchen design in Tampa with a triple-bowl sink, flat-panel cabinets, white cabinets, quartzite countertops, white backsplash, window backsplash, paneled appliances and an island
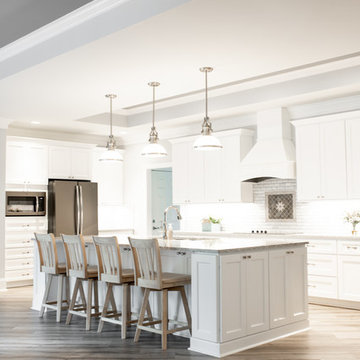
This kitchen features a 10 1/2 foot by 5 foot island with LG Viatera Everest Quartz and white maple cabinets. The homeowner easily fit a triple-bowl sink in her island to help her dishwashing. One of her favorite parts of the kitchen is the tile detail above the cooktop!
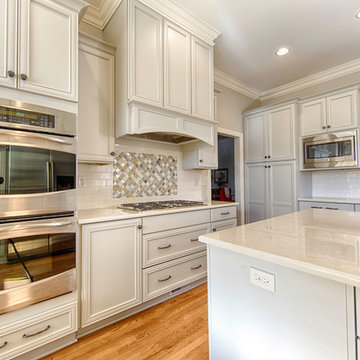
Photography: Lance Holloway
Kitchen Design: Jennifer Eaton
Mid-sized elegant u-shaped light wood floor eat-in kitchen photo in Birmingham with a triple-bowl sink, flat-panel cabinets, gray cabinets, quartz countertops, white backsplash, subway tile backsplash, stainless steel appliances and an island
Mid-sized elegant u-shaped light wood floor eat-in kitchen photo in Birmingham with a triple-bowl sink, flat-panel cabinets, gray cabinets, quartz countertops, white backsplash, subway tile backsplash, stainless steel appliances and an island
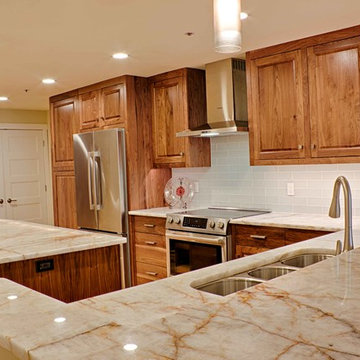
Sonya Fuller
Example of a mid-sized transitional l-shaped light wood floor eat-in kitchen design in Seattle with a triple-bowl sink, raised-panel cabinets, dark wood cabinets, quartzite countertops, white backsplash, glass tile backsplash, stainless steel appliances and an island
Example of a mid-sized transitional l-shaped light wood floor eat-in kitchen design in Seattle with a triple-bowl sink, raised-panel cabinets, dark wood cabinets, quartzite countertops, white backsplash, glass tile backsplash, stainless steel appliances and an island

Inspiration for a huge modern u-shaped porcelain tile and beige floor open concept kitchen remodel in Chicago with a triple-bowl sink, recessed-panel cabinets, yellow cabinets, quartzite countertops, white backsplash, stone slab backsplash, stainless steel appliances, an island and white countertops
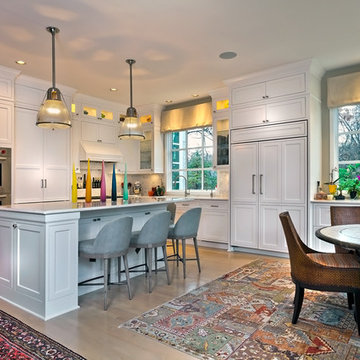
Gilbertson Photography
Inspiration for a large transitional l-shaped light wood floor eat-in kitchen remodel in Minneapolis with a triple-bowl sink, beaded inset cabinets, white cabinets, quartz countertops, white backsplash, mosaic tile backsplash, paneled appliances and an island
Inspiration for a large transitional l-shaped light wood floor eat-in kitchen remodel in Minneapolis with a triple-bowl sink, beaded inset cabinets, white cabinets, quartz countertops, white backsplash, mosaic tile backsplash, paneled appliances and an island
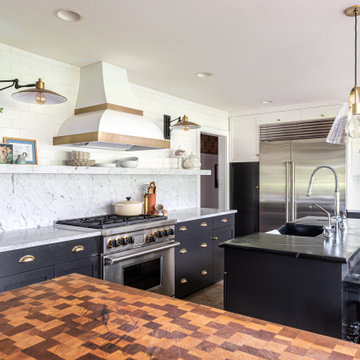
Example of a mid-sized minimalist u-shaped ceramic tile and beige floor eat-in kitchen design in Philadelphia with a triple-bowl sink, flat-panel cabinets, black cabinets, marble countertops, white backsplash, marble backsplash, stainless steel appliances, an island and white countertops
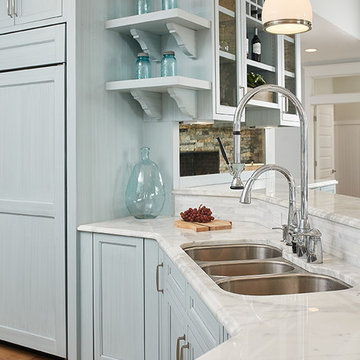
Ashley Avila
Open concept kitchen - large coastal u-shaped medium tone wood floor open concept kitchen idea in Grand Rapids with a triple-bowl sink, beaded inset cabinets, blue cabinets, marble countertops, white backsplash, stone tile backsplash, paneled appliances and an island
Open concept kitchen - large coastal u-shaped medium tone wood floor open concept kitchen idea in Grand Rapids with a triple-bowl sink, beaded inset cabinets, blue cabinets, marble countertops, white backsplash, stone tile backsplash, paneled appliances and an island
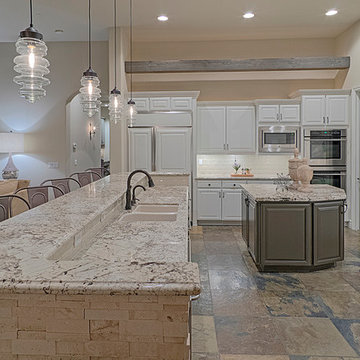
Example of a large classic u-shaped travertine floor open concept kitchen design in Phoenix with a triple-bowl sink, recessed-panel cabinets, white cabinets, granite countertops, white backsplash, subway tile backsplash, white appliances and an island

We chose a rich rift cut white oak cabinet door with custom glazing and a wire-brushed texture for the majority of the kitchen. To create more depth we used grey painted cabinets for the tall pantry area. For the upper wall cabinets next to the sink, glass and metal frame doors were selected.
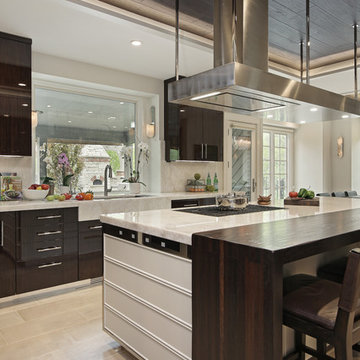
Open concept kitchen - huge contemporary u-shaped porcelain tile and beige floor open concept kitchen idea in Chicago with a triple-bowl sink, flat-panel cabinets, stainless steel cabinets, quartzite countertops, white backsplash, stone slab backsplash, stainless steel appliances, an island and white countertops
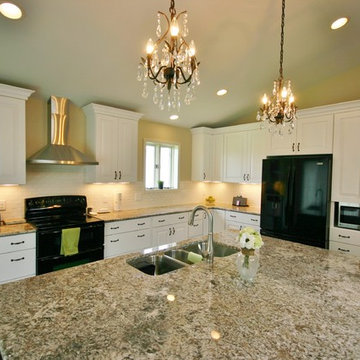
After - Kitchen Remodel Oregon, WI
Example of a large transitional l-shaped bamboo floor and brown floor open concept kitchen design in Milwaukee with raised-panel cabinets, white cabinets, granite countertops, black appliances, an island, a triple-bowl sink, white backsplash, subway tile backsplash and brown countertops
Example of a large transitional l-shaped bamboo floor and brown floor open concept kitchen design in Milwaukee with raised-panel cabinets, white cabinets, granite countertops, black appliances, an island, a triple-bowl sink, white backsplash, subway tile backsplash and brown countertops
Kitchen with a Triple-Bowl Sink and White Backsplash Ideas
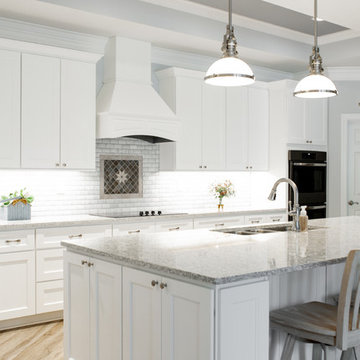
This kitchen features a 10 1/2 foot by 5 foot island with LG Viatera Everest Quartz and white maple cabinets. The homeowner easily fit a triple-bowl sink in her island to help her dishwashing. One of her favorite parts of the kitchen is the tile detail above the cooktop!
2





