Kitchen with a Triple-Bowl Sink and White Backsplash Ideas
Refine by:
Budget
Sort by:Popular Today
121 - 140 of 513 photos
Item 1 of 3
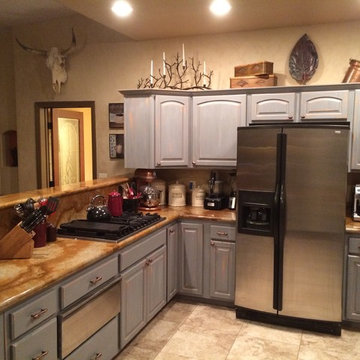
Inspiration for a mid-sized rustic u-shaped ceramic tile and beige floor open concept kitchen remodel in Dallas with a triple-bowl sink, raised-panel cabinets, distressed cabinets, onyx countertops, white backsplash, stainless steel appliances and a peninsula
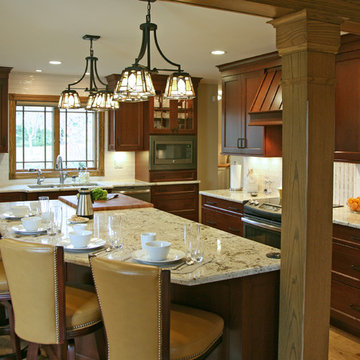
interior changes
Large arts and crafts l-shaped light wood floor eat-in kitchen photo in Milwaukee with a triple-bowl sink, flat-panel cabinets, medium tone wood cabinets, granite countertops, white backsplash, ceramic backsplash, stainless steel appliances and an island
Large arts and crafts l-shaped light wood floor eat-in kitchen photo in Milwaukee with a triple-bowl sink, flat-panel cabinets, medium tone wood cabinets, granite countertops, white backsplash, ceramic backsplash, stainless steel appliances and an island
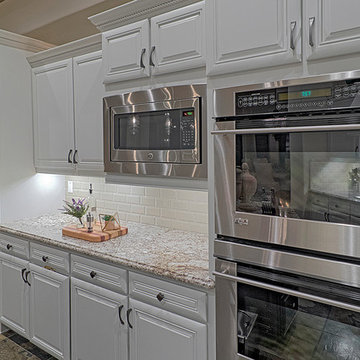
Open concept kitchen - large traditional u-shaped travertine floor open concept kitchen idea in Phoenix with a triple-bowl sink, recessed-panel cabinets, white cabinets, granite countertops, white backsplash, subway tile backsplash, white appliances and an island
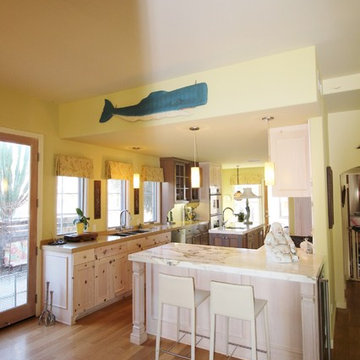
Kamaren Henson, Space Cas
Example of a large eclectic galley light wood floor eat-in kitchen design in Los Angeles with a triple-bowl sink, recessed-panel cabinets, light wood cabinets, marble countertops, white backsplash, stone tile backsplash, stainless steel appliances and an island
Example of a large eclectic galley light wood floor eat-in kitchen design in Los Angeles with a triple-bowl sink, recessed-panel cabinets, light wood cabinets, marble countertops, white backsplash, stone tile backsplash, stainless steel appliances and an island
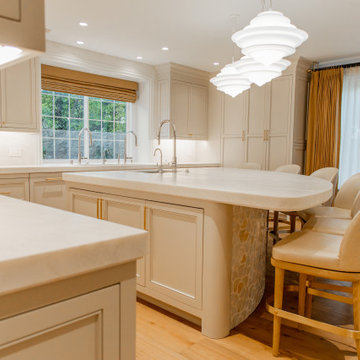
This home was gutted to the studs, reframed and rebuilt. The furniture in this room is custom. The table and bar stools were designed by Kim Bauer, Bauer Design Group and made by various artisans around Los Angeles. The flooring is wide plank light oak with a light cherry finish. Lighting in the kitchen is by Lasvit, Never Ending Glory. Custom draperies, custom cabinetry throughout by Brad Allen Woodworks, mystery white countertops, Miele appliances, The Galley Tap, The Galley Kicthen sinks.
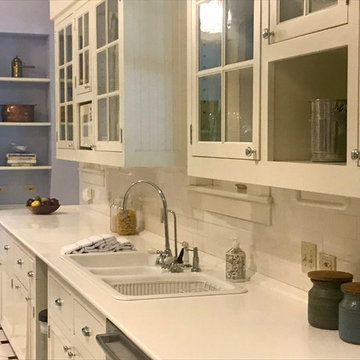
This 10,920 square foot house built in 1993 in the Arts and Crafts style is surrounded by 178 acres and sited high on a hilltop at the end of a long driveway with scenic mountain views. The house is totally secluded and quiet featuring all the essentials of a quality life style. Built to the highest standards with generous spaces, light and sunny rooms, cozy in winter with a log burning fireplace and with wide cool porches for summer living. There are three floors. The large master suite on the second floor with a private balcony looks south to a layers of distant hills. The private guest wing is on the ground floor. The third floor has studio and playroom space as well as an extra bedroom and bath. There are 5 bedrooms in all with a 5 bedroom guest house.
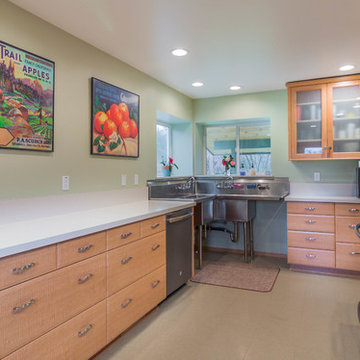
Redding Drone
Kitchen pantry - mid-sized industrial galley vinyl floor kitchen pantry idea in Other with a triple-bowl sink, recessed-panel cabinets, medium tone wood cabinets, stainless steel countertops, white backsplash, stainless steel appliances and no island
Kitchen pantry - mid-sized industrial galley vinyl floor kitchen pantry idea in Other with a triple-bowl sink, recessed-panel cabinets, medium tone wood cabinets, stainless steel countertops, white backsplash, stainless steel appliances and no island
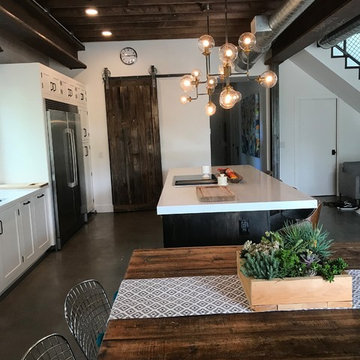
Example of a huge country galley concrete floor and gray floor open concept kitchen design in Orlando with a triple-bowl sink, recessed-panel cabinets, white cabinets, quartzite countertops, white backsplash, subway tile backsplash, stainless steel appliances, an island and white countertops
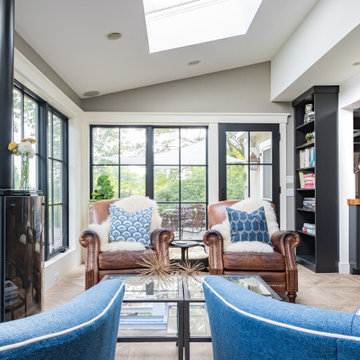
Inspiration for a mid-sized modern u-shaped ceramic tile and beige floor eat-in kitchen remodel in Philadelphia with a triple-bowl sink, flat-panel cabinets, black cabinets, marble countertops, white backsplash, marble backsplash, stainless steel appliances, an island and white countertops
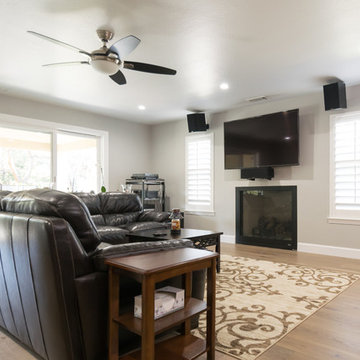
Open concept kitchen - huge transitional l-shaped medium tone wood floor and brown floor open concept kitchen idea in San Francisco with a triple-bowl sink, recessed-panel cabinets, dark wood cabinets, white backsplash, stainless steel appliances, an island and white countertops
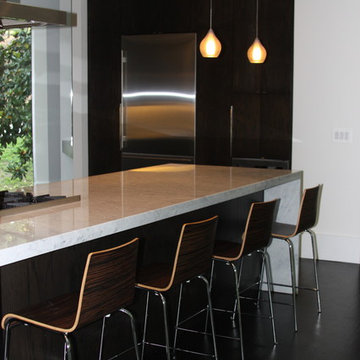
Bonnie C. Settle
Example of a mid-sized transitional u-shaped dark wood floor eat-in kitchen design in Atlanta with a triple-bowl sink, flat-panel cabinets, dark wood cabinets, marble countertops, white backsplash, stone slab backsplash, stainless steel appliances and a peninsula
Example of a mid-sized transitional u-shaped dark wood floor eat-in kitchen design in Atlanta with a triple-bowl sink, flat-panel cabinets, dark wood cabinets, marble countertops, white backsplash, stone slab backsplash, stainless steel appliances and a peninsula
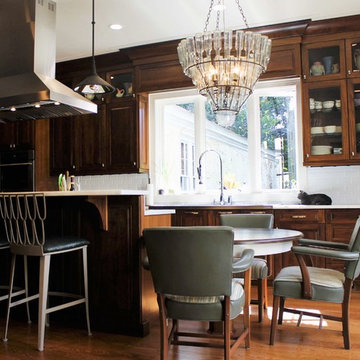
Large trendy medium tone wood floor enclosed kitchen photo in Other with a triple-bowl sink, raised-panel cabinets, dark wood cabinets, marble countertops, white backsplash, subway tile backsplash, stainless steel appliances and an island
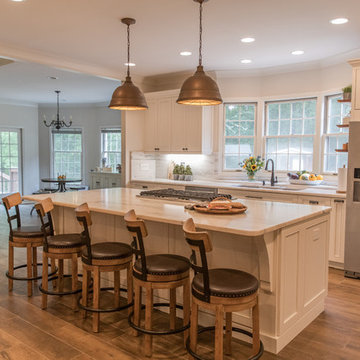
Kitchen - country ceramic tile and brown floor kitchen idea in Charlotte with a triple-bowl sink, recessed-panel cabinets, white cabinets, marble countertops, white backsplash, marble backsplash, stainless steel appliances, an island and white countertops
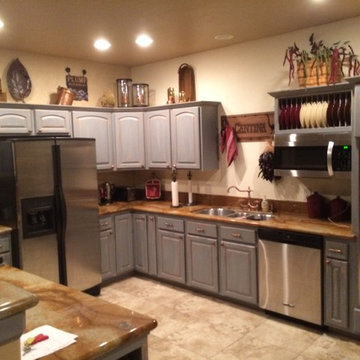
Example of a mid-sized mountain style u-shaped ceramic tile and beige floor open concept kitchen design in Dallas with a triple-bowl sink, raised-panel cabinets, distressed cabinets, onyx countertops, white backsplash, stainless steel appliances and a peninsula
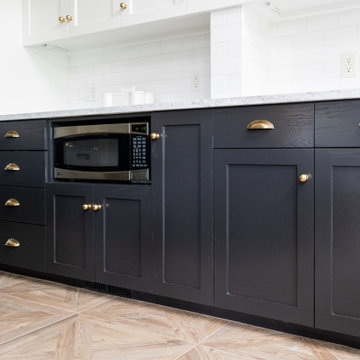
Inspiration for a mid-sized modern u-shaped ceramic tile and beige floor eat-in kitchen remodel in Philadelphia with a triple-bowl sink, flat-panel cabinets, black cabinets, marble countertops, white backsplash, marble backsplash, stainless steel appliances, an island and white countertops
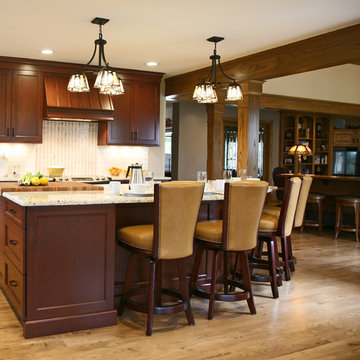
interior changes
Inspiration for a large craftsman l-shaped light wood floor eat-in kitchen remodel in Milwaukee with a triple-bowl sink, flat-panel cabinets, medium tone wood cabinets, granite countertops, white backsplash, ceramic backsplash, stainless steel appliances and an island
Inspiration for a large craftsman l-shaped light wood floor eat-in kitchen remodel in Milwaukee with a triple-bowl sink, flat-panel cabinets, medium tone wood cabinets, granite countertops, white backsplash, ceramic backsplash, stainless steel appliances and an island
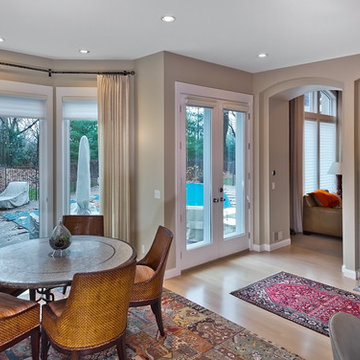
Gilbertson Photography
Eat-in kitchen - large transitional l-shaped light wood floor eat-in kitchen idea in Minneapolis with a triple-bowl sink, beaded inset cabinets, white cabinets, quartz countertops, white backsplash, mosaic tile backsplash, paneled appliances and an island
Eat-in kitchen - large transitional l-shaped light wood floor eat-in kitchen idea in Minneapolis with a triple-bowl sink, beaded inset cabinets, white cabinets, quartz countertops, white backsplash, mosaic tile backsplash, paneled appliances and an island
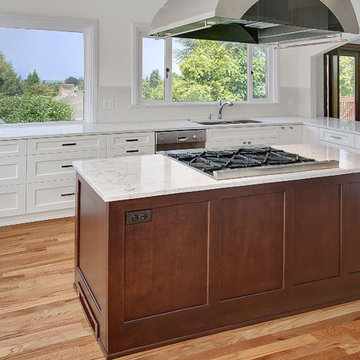
Our clients wanted to take three existing rooms and make it one grand kitchen for entertaining and enjoying family time.
Photo Credit: Soundview Photography
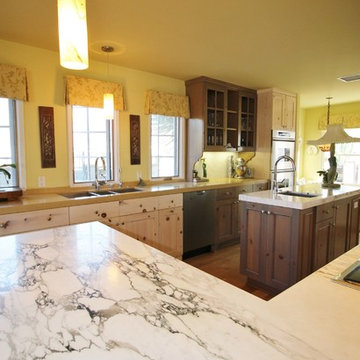
Kamaren Henson, Space Case Design and Build, Torrance Ca
Inspiration for a large eclectic galley light wood floor eat-in kitchen remodel in Los Angeles with a triple-bowl sink, recessed-panel cabinets, light wood cabinets, marble countertops, white backsplash, stone tile backsplash, stainless steel appliances and an island
Inspiration for a large eclectic galley light wood floor eat-in kitchen remodel in Los Angeles with a triple-bowl sink, recessed-panel cabinets, light wood cabinets, marble countertops, white backsplash, stone tile backsplash, stainless steel appliances and an island
Kitchen with a Triple-Bowl Sink and White Backsplash Ideas
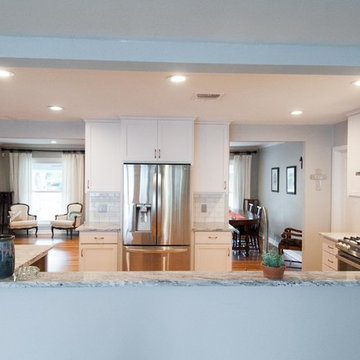
New kitchen tripled in size from the original enclosed area.
PhotoCredit Chelsea McGovern
Example of a large classic u-shaped medium tone wood floor and multicolored floor eat-in kitchen design in Austin with a triple-bowl sink, shaker cabinets, white cabinets, granite countertops, white backsplash, subway tile backsplash, stainless steel appliances and a peninsula
Example of a large classic u-shaped medium tone wood floor and multicolored floor eat-in kitchen design in Austin with a triple-bowl sink, shaker cabinets, white cabinets, granite countertops, white backsplash, subway tile backsplash, stainless steel appliances and a peninsula
7





