Kitchen with a Triple-Bowl Sink and White Backsplash Ideas
Refine by:
Budget
Sort by:Popular Today
141 - 160 of 513 photos
Item 1 of 3
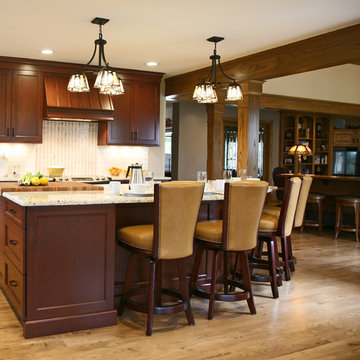
interior changes
Inspiration for a large craftsman l-shaped light wood floor eat-in kitchen remodel in Milwaukee with a triple-bowl sink, flat-panel cabinets, medium tone wood cabinets, granite countertops, white backsplash, ceramic backsplash, stainless steel appliances and an island
Inspiration for a large craftsman l-shaped light wood floor eat-in kitchen remodel in Milwaukee with a triple-bowl sink, flat-panel cabinets, medium tone wood cabinets, granite countertops, white backsplash, ceramic backsplash, stainless steel appliances and an island
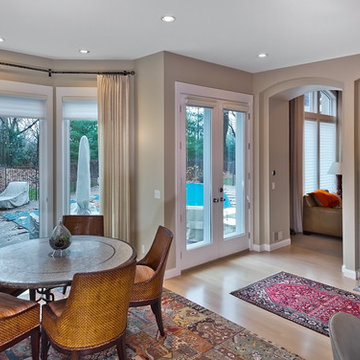
Gilbertson Photography
Eat-in kitchen - large transitional l-shaped light wood floor eat-in kitchen idea in Minneapolis with a triple-bowl sink, beaded inset cabinets, white cabinets, quartz countertops, white backsplash, mosaic tile backsplash, paneled appliances and an island
Eat-in kitchen - large transitional l-shaped light wood floor eat-in kitchen idea in Minneapolis with a triple-bowl sink, beaded inset cabinets, white cabinets, quartz countertops, white backsplash, mosaic tile backsplash, paneled appliances and an island
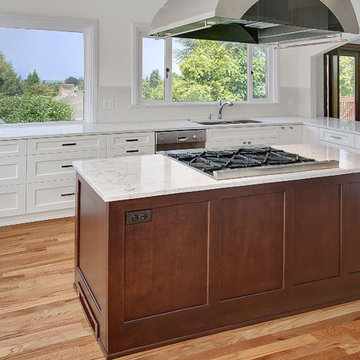
Our clients wanted to take three existing rooms and make it one grand kitchen for entertaining and enjoying family time.
Photo Credit: Soundview Photography
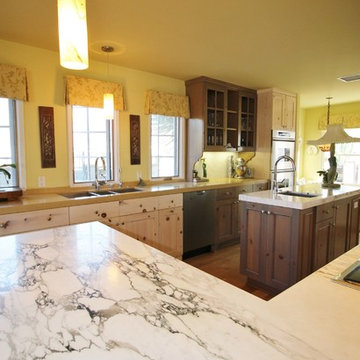
Kamaren Henson, Space Case Design and Build, Torrance Ca
Inspiration for a large eclectic galley light wood floor eat-in kitchen remodel in Los Angeles with a triple-bowl sink, recessed-panel cabinets, light wood cabinets, marble countertops, white backsplash, stone tile backsplash, stainless steel appliances and an island
Inspiration for a large eclectic galley light wood floor eat-in kitchen remodel in Los Angeles with a triple-bowl sink, recessed-panel cabinets, light wood cabinets, marble countertops, white backsplash, stone tile backsplash, stainless steel appliances and an island
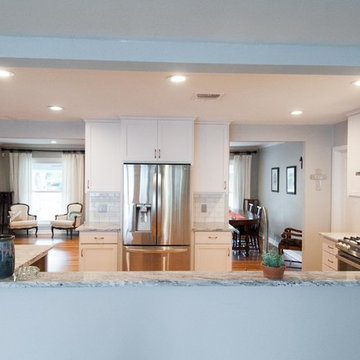
New kitchen tripled in size from the original enclosed area.
PhotoCredit Chelsea McGovern
Example of a large classic u-shaped medium tone wood floor and multicolored floor eat-in kitchen design in Austin with a triple-bowl sink, shaker cabinets, white cabinets, granite countertops, white backsplash, subway tile backsplash, stainless steel appliances and a peninsula
Example of a large classic u-shaped medium tone wood floor and multicolored floor eat-in kitchen design in Austin with a triple-bowl sink, shaker cabinets, white cabinets, granite countertops, white backsplash, subway tile backsplash, stainless steel appliances and a peninsula
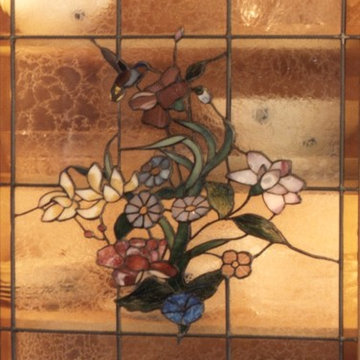
Detail picture of left dish pantry door, showing custom stained-glass insert, featuring a hummingbird. The stained glass pieces are three-dimensional, and contain many pieces smaller than a tiny fingernail.
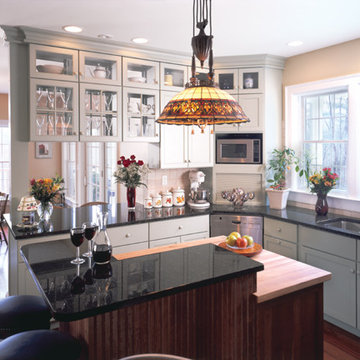
Eat-in kitchen - mid-sized traditional l-shaped medium tone wood floor and brown floor eat-in kitchen idea in Chicago with a triple-bowl sink, shaker cabinets, gray cabinets, granite countertops, white backsplash, ceramic backsplash, stainless steel appliances and an island
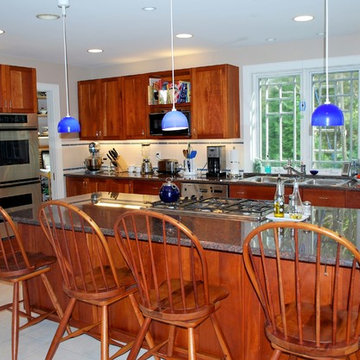
Large beach style ceramic tile eat-in kitchen photo in Providence with a triple-bowl sink, granite countertops, white backsplash, ceramic backsplash, stainless steel appliances, an island, dark wood cabinets and raised-panel cabinets
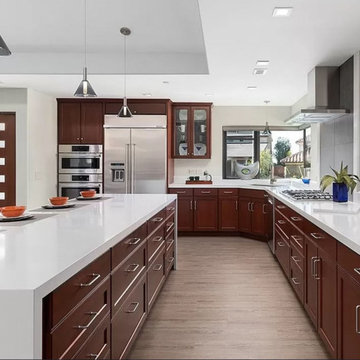
large open kitchen space shared by entry hall with oversized island, corner sink, ocean view corner window with all modorn kitchen accesories.
https://ZenArchitect.com
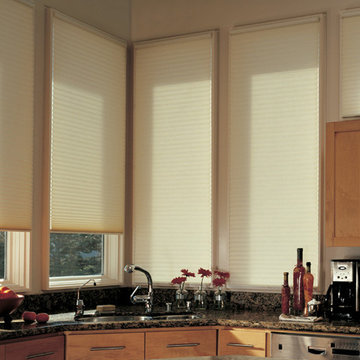
Cellular shades are such a nice alternative to other types of window shades. Energy efficient and versatile, there are a variety of options to select from including blackout liners, cordless styles and the ability to raise and lower them in a manner that best suits your windows and lifestyle—top down, bottom up or vice versa.
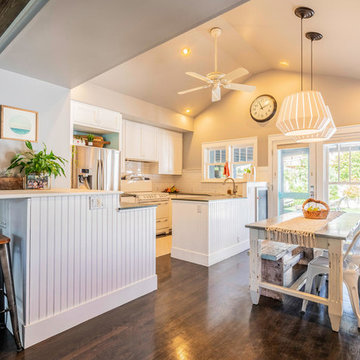
By painting this space the same as the front family room it created a nice flow. I was able to add two lights over the dining table creating a designated place for the table and the pitched ceilings made it airier. By taking down the partial wall blocking the view from the kitchen we were able to keep the storage and add another seating area.
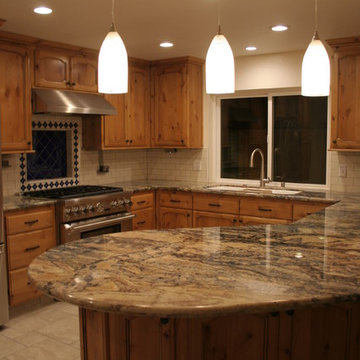
This peninsula gives additional seating and an area for buffet style serving.
Eat-in kitchen - mid-sized transitional u-shaped porcelain tile eat-in kitchen idea in Sacramento with a triple-bowl sink, recessed-panel cabinets, medium tone wood cabinets, granite countertops, white backsplash, ceramic backsplash, stainless steel appliances and a peninsula
Eat-in kitchen - mid-sized transitional u-shaped porcelain tile eat-in kitchen idea in Sacramento with a triple-bowl sink, recessed-panel cabinets, medium tone wood cabinets, granite countertops, white backsplash, ceramic backsplash, stainless steel appliances and a peninsula
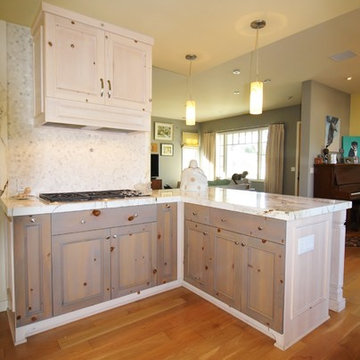
Photos and Design and Build by Kamaren Henson, Space Case Design
Example of a large eclectic galley light wood floor eat-in kitchen design in Los Angeles with a triple-bowl sink, recessed-panel cabinets, light wood cabinets, marble countertops, white backsplash, stone tile backsplash, stainless steel appliances and an island
Example of a large eclectic galley light wood floor eat-in kitchen design in Los Angeles with a triple-bowl sink, recessed-panel cabinets, light wood cabinets, marble countertops, white backsplash, stone tile backsplash, stainless steel appliances and an island
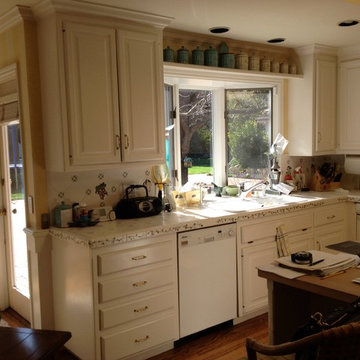
Before photo
Example of a large country l-shaped medium tone wood floor open concept kitchen design in San Francisco with a triple-bowl sink, raised-panel cabinets, white cabinets, tile countertops, white backsplash, ceramic backsplash, white appliances and an island
Example of a large country l-shaped medium tone wood floor open concept kitchen design in San Francisco with a triple-bowl sink, raised-panel cabinets, white cabinets, tile countertops, white backsplash, ceramic backsplash, white appliances and an island
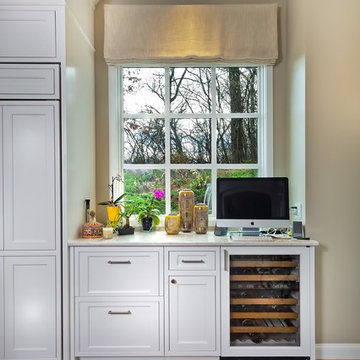
Gilbertson Photography
Example of a large transitional l-shaped light wood floor eat-in kitchen design in Minneapolis with a triple-bowl sink, beaded inset cabinets, white cabinets, quartz countertops, white backsplash, mosaic tile backsplash, paneled appliances and an island
Example of a large transitional l-shaped light wood floor eat-in kitchen design in Minneapolis with a triple-bowl sink, beaded inset cabinets, white cabinets, quartz countertops, white backsplash, mosaic tile backsplash, paneled appliances and an island
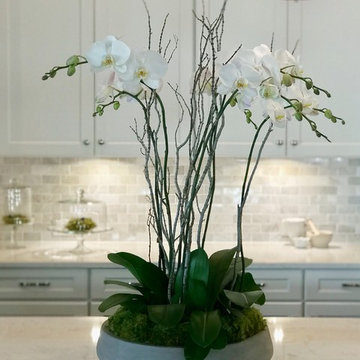
Example of a large transitional l-shaped dark wood floor and brown floor kitchen design in Tampa with a triple-bowl sink, recessed-panel cabinets, white cabinets, quartz countertops, white backsplash, marble backsplash, stainless steel appliances, an island and white countertops
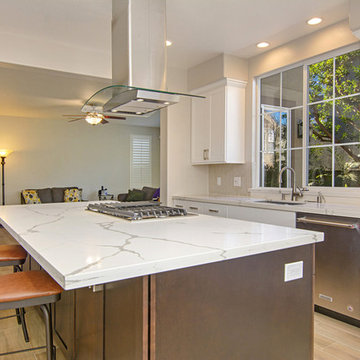
This large kitchen remodel got a fresh new look. Gorgeous white cabinets with stainless steel pulls and a beautiful white blacksplash. A kitchen island was added with dark cabinetry. This option gives this kitchen a two toned look. Entertain at the bar or the dinning room seating is available in close proximity to the wetbar! Photos by Preview First
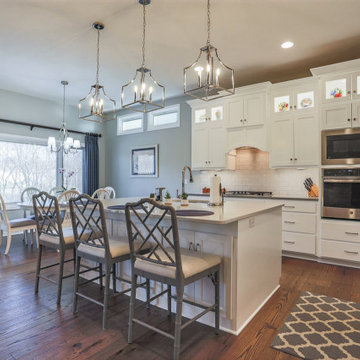
In this open kitchen took we took advantage of the high ceiling and took the cabinets up and added glass fronts and lighting to highlight some favorite items. The island is a white quartz with gray veining while the perimeter cabinets are a gray with some white veining.
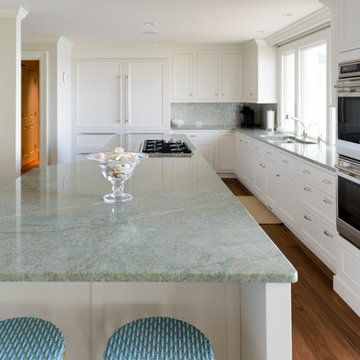
Big Fish Photography
Inspiration for a transitional medium tone wood floor kitchen remodel in Boston with a triple-bowl sink, recessed-panel cabinets, white cabinets, granite countertops, white backsplash, mosaic tile backsplash, stainless steel appliances and an island
Inspiration for a transitional medium tone wood floor kitchen remodel in Boston with a triple-bowl sink, recessed-panel cabinets, white cabinets, granite countertops, white backsplash, mosaic tile backsplash, stainless steel appliances and an island
Kitchen with a Triple-Bowl Sink and White Backsplash Ideas
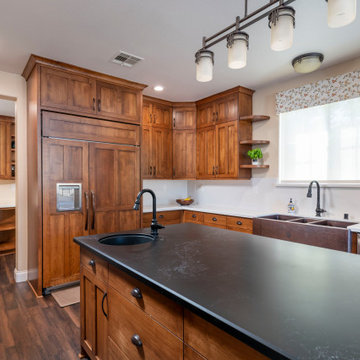
The Craftsman's style inspiration derived from the Gamble House. The fireplace wall was decreased in size for an open-concept spacious grand room. The custom stained cabinetry graciously flows from the kitchen, laundry room, hall, and primary bathroom. Two new hutches were added to the dining room area for extra storage. The sizeable wet island serves as an entertaining hub. We spared no unused space to accommodate the families' needs. Two-tone quartz countertops provide a transitional design. The quartz white countertops serve as a grout-free backsplash.
8





