Kitchen with a Triple-Bowl Sink and White Backsplash Ideas
Refine by:
Budget
Sort by:Popular Today
161 - 180 of 513 photos
Item 1 of 3
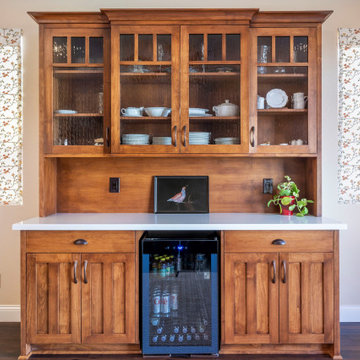
The Craftsman's style inspiration derived from the Gamble House. The fireplace wall was decreased in size for an open-concept spacious grand room. The custom stained cabinetry graciously flows from the kitchen, laundry room, hall, and primary bathroom. Two new hutches were added to the dining room area for extra storage. The sizeable wet island serves as an entertaining hub. We spared no unused space to accommodate the families' needs. Two-tone quartz countertops provide a transitional design. The quartz white countertops serve as a grout-free backsplash.
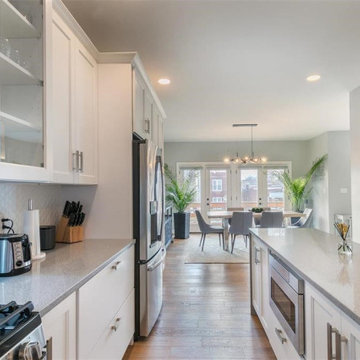
Example of a mid-sized trendy galley medium tone wood floor kitchen design in St Louis with a triple-bowl sink, shaker cabinets, white cabinets, quartzite countertops, white backsplash, ceramic backsplash, stainless steel appliances, an island and gray countertops
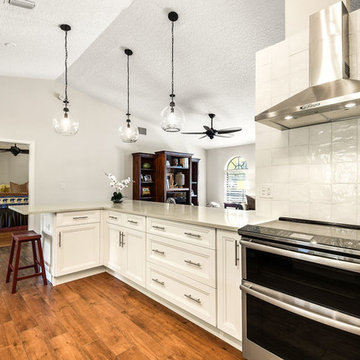
To keep with the open wall theme, half the wall was removed to allow for extra seating at the peninsula. A stainless steel recirculating vent was placed above range.
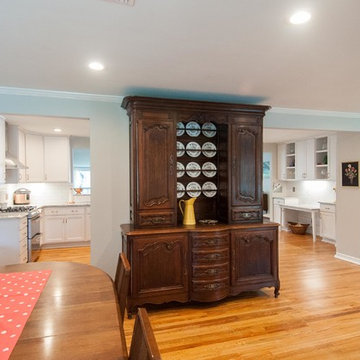
New kitchen tripled in size from the original enclosed area.
PhotoCredit Chelsea McGovern
Large elegant u-shaped medium tone wood floor and multicolored floor eat-in kitchen photo in Austin with a triple-bowl sink, shaker cabinets, white cabinets, granite countertops, white backsplash, subway tile backsplash, stainless steel appliances and a peninsula
Large elegant u-shaped medium tone wood floor and multicolored floor eat-in kitchen photo in Austin with a triple-bowl sink, shaker cabinets, white cabinets, granite countertops, white backsplash, subway tile backsplash, stainless steel appliances and a peninsula
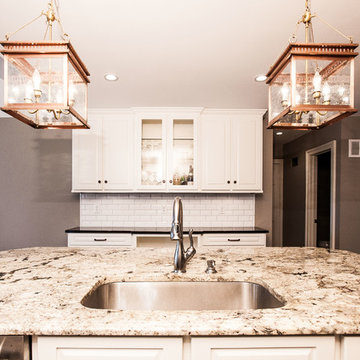
Elegant u-shaped kitchen photo in Kansas City with a triple-bowl sink, white cabinets, granite countertops, white backsplash and an island
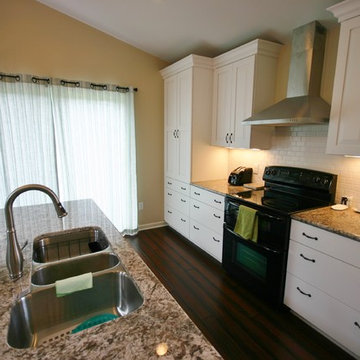
After - Kitchen Remodel Oregon, WI
Large trendy l-shaped bamboo floor and brown floor open concept kitchen photo in Milwaukee with raised-panel cabinets, white cabinets, granite countertops, black appliances, an island, a triple-bowl sink, white backsplash, subway tile backsplash and brown countertops
Large trendy l-shaped bamboo floor and brown floor open concept kitchen photo in Milwaukee with raised-panel cabinets, white cabinets, granite countertops, black appliances, an island, a triple-bowl sink, white backsplash, subway tile backsplash and brown countertops
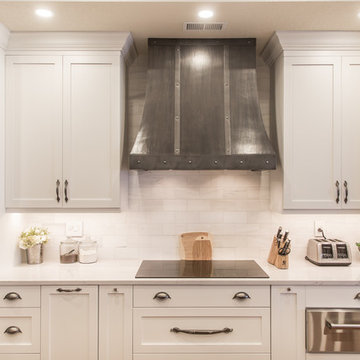
Design. Vince Winteregg
Inspiration for a huge transitional single-wall dark wood floor and brown floor eat-in kitchen remodel in Tampa with a triple-bowl sink, shaker cabinets, white cabinets, quartz countertops, white backsplash, marble backsplash, stainless steel appliances and two islands
Inspiration for a huge transitional single-wall dark wood floor and brown floor eat-in kitchen remodel in Tampa with a triple-bowl sink, shaker cabinets, white cabinets, quartz countertops, white backsplash, marble backsplash, stainless steel appliances and two islands
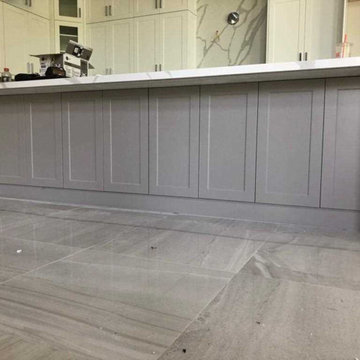
Calacatta Luccia Quartz Kitchen top with a 2 1/2" mitered edges and full height backsplash. Two waterfalls by island with a bookmatched vein pattern.
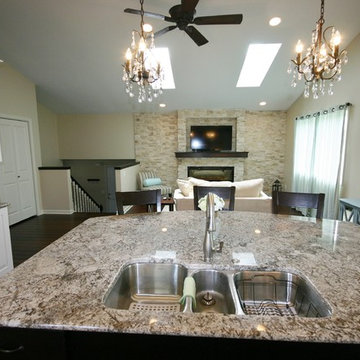
After - Kitchen Remodel Oregon, WI
Large trendy l-shaped bamboo floor and brown floor open concept kitchen photo in Milwaukee with raised-panel cabinets, white cabinets, granite countertops, black appliances, an island, a triple-bowl sink, white backsplash, subway tile backsplash and brown countertops
Large trendy l-shaped bamboo floor and brown floor open concept kitchen photo in Milwaukee with raised-panel cabinets, white cabinets, granite countertops, black appliances, an island, a triple-bowl sink, white backsplash, subway tile backsplash and brown countertops
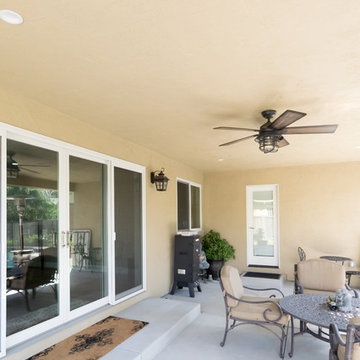
Inspiration for a huge transitional l-shaped medium tone wood floor and brown floor open concept kitchen remodel in San Francisco with a triple-bowl sink, recessed-panel cabinets, dark wood cabinets, white backsplash, stainless steel appliances, an island and white countertops
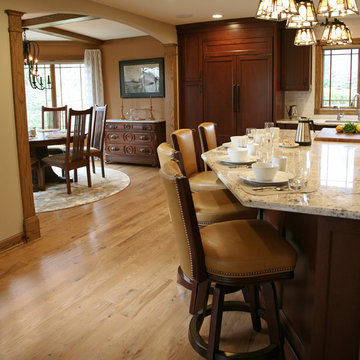
interior changes
Example of a large arts and crafts l-shaped light wood floor eat-in kitchen design in Milwaukee with a triple-bowl sink, flat-panel cabinets, medium tone wood cabinets, granite countertops, white backsplash, ceramic backsplash, stainless steel appliances and an island
Example of a large arts and crafts l-shaped light wood floor eat-in kitchen design in Milwaukee with a triple-bowl sink, flat-panel cabinets, medium tone wood cabinets, granite countertops, white backsplash, ceramic backsplash, stainless steel appliances and an island
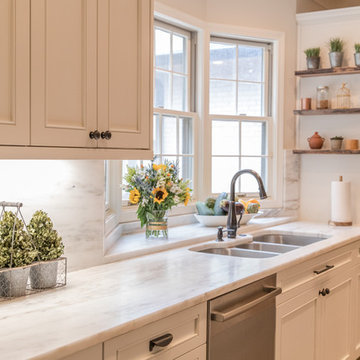
Country ceramic tile and brown floor kitchen photo in Charlotte with a triple-bowl sink, recessed-panel cabinets, white cabinets, marble countertops, white backsplash, marble backsplash, stainless steel appliances, an island and white countertops
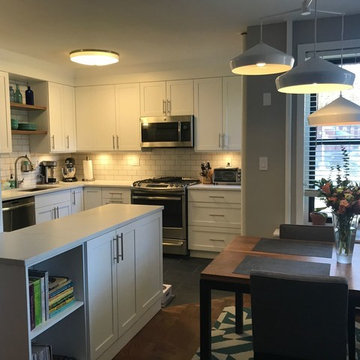
Example of a mid-sized transitional l-shaped black floor eat-in kitchen design in New York with a triple-bowl sink, shaker cabinets, white cabinets, solid surface countertops, white backsplash, subway tile backsplash, stainless steel appliances, no island and white countertops
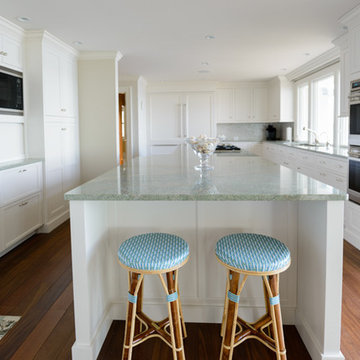
Big Fish Photography
Transitional medium tone wood floor kitchen photo in Boston with a triple-bowl sink, recessed-panel cabinets, white cabinets, granite countertops, white backsplash, mosaic tile backsplash, stainless steel appliances and an island
Transitional medium tone wood floor kitchen photo in Boston with a triple-bowl sink, recessed-panel cabinets, white cabinets, granite countertops, white backsplash, mosaic tile backsplash, stainless steel appliances and an island
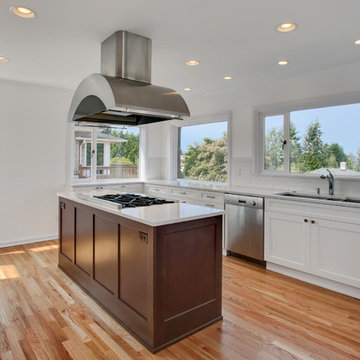
Our clients wanted to take three existing rooms and make it one grand kitchen for entertaining and enjoying family time.
Photo Credit: Soundview Photography
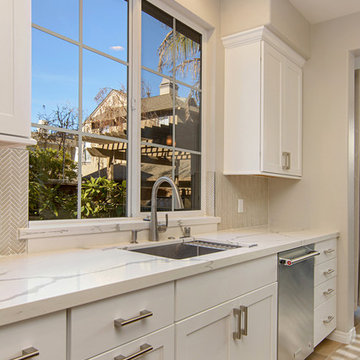
This Carlsbad kitchen was transformed with these bright white Waypoint cabinets and stainless steel appliances. A stainless steel undermount sink with accessories pairs perfectly with the Della Terra quartz countertop and large window. What a bright and modern kitchen with extra workspace! Photos by Preview First
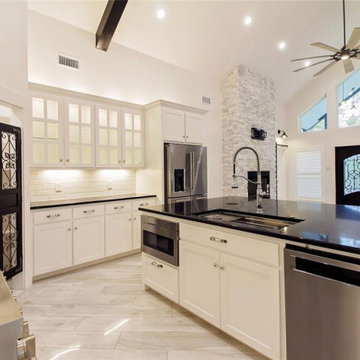
The kitchen Design with an open floor plan is breathtaking with upgraded appliances, soft close hardware on almost everything, quartz countertops, and lots of added extras. One Custom made Island with a custom design and farmhouse sink which was very functional. Pot Filler With the stove .and the overall look was exceeding customer requirement.
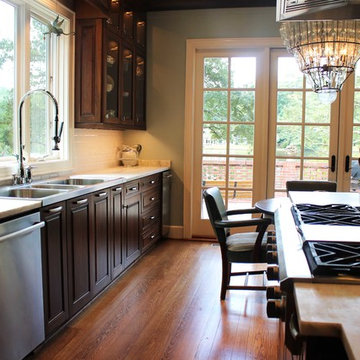
Example of a large trendy medium tone wood floor enclosed kitchen design in Other with a triple-bowl sink, raised-panel cabinets, dark wood cabinets, granite countertops, white backsplash, subway tile backsplash, stainless steel appliances and an island
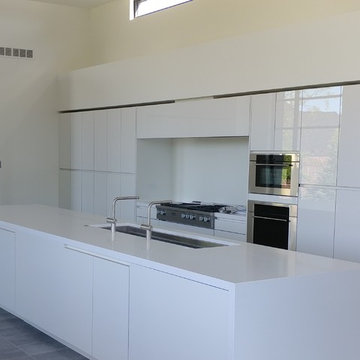
Large trendy l-shaped kitchen photo in Omaha with a triple-bowl sink, flat-panel cabinets, white cabinets, quartz countertops, white backsplash, white appliances and an island
Kitchen with a Triple-Bowl Sink and White Backsplash Ideas
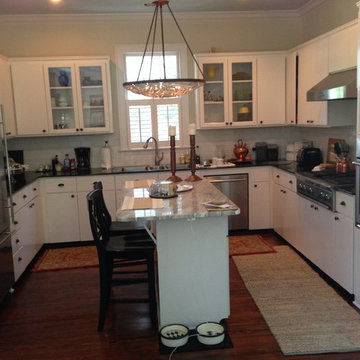
Complete Kitchen remodel, refinish existing cabinets, new hardware, New counter-tops, Island Top, New lighting, New appliances, Floor Refinish, Painting.
9





