Kitchen with an Undermount Sink and Ceramic Backsplash Ideas
Refine by:
Budget
Sort by:Popular Today
161 - 180 of 98,063 photos
Item 1 of 3
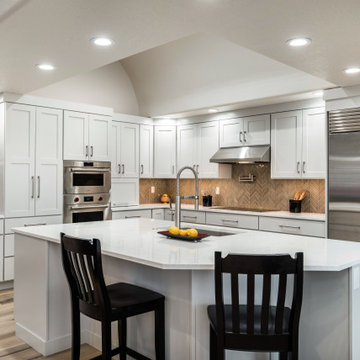
Inspiration for a large transitional l-shaped light wood floor and beige floor open concept kitchen remodel in Boise with an undermount sink, shaker cabinets, gray cabinets, quartz countertops, gray backsplash, ceramic backsplash, stainless steel appliances, an island and white countertops

Example of a small transitional u-shaped limestone floor and gray floor enclosed kitchen design in Seattle with an undermount sink, recessed-panel cabinets, white cabinets, quartz countertops, gray backsplash, ceramic backsplash, stainless steel appliances, no island and gray countertops
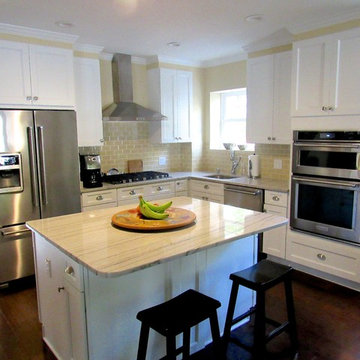
Family-friendly open floor plan kitchen-dining-living area partially through remodel. Removal of old Stainless sheet and installation of handcrafted Italian field tile backsplash. Watch for project additions including entertainment built-in casework coming soon and all new crown molding and above-cabinet kitchen overhaul & finish carpentry.
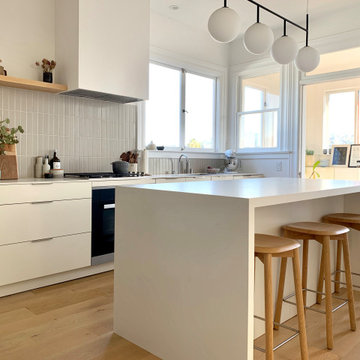
Mile hood, fridge, oven with Baubox cabinets, Neolith countertop white and Heath Ceramic backsplash.
Inspiration for a mid-sized contemporary beige floor and light wood floor kitchen remodel in San Francisco with flat-panel cabinets, white cabinets, gray backsplash, ceramic backsplash, stainless steel appliances, an island, white countertops and an undermount sink
Inspiration for a mid-sized contemporary beige floor and light wood floor kitchen remodel in San Francisco with flat-panel cabinets, white cabinets, gray backsplash, ceramic backsplash, stainless steel appliances, an island, white countertops and an undermount sink
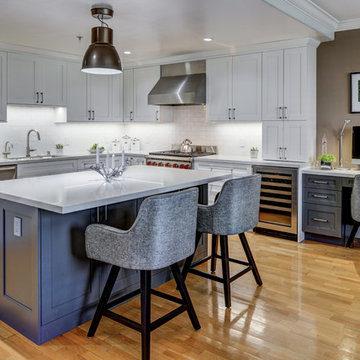
Treve Johnson Photography
Inspiration for a mid-sized transitional l-shaped light wood floor kitchen remodel in San Francisco with an undermount sink, recessed-panel cabinets, white cabinets, white backsplash, ceramic backsplash, an island, quartz countertops and stainless steel appliances
Inspiration for a mid-sized transitional l-shaped light wood floor kitchen remodel in San Francisco with an undermount sink, recessed-panel cabinets, white cabinets, white backsplash, ceramic backsplash, an island, quartz countertops and stainless steel appliances
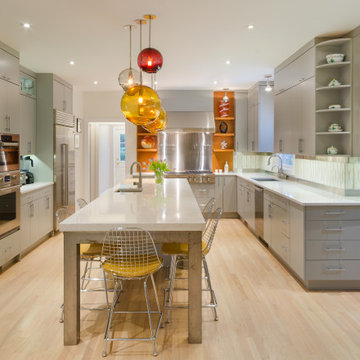
Large trendy u-shaped light wood floor and beige floor eat-in kitchen photo in Richmond with an undermount sink, flat-panel cabinets, gray cabinets, quartz countertops, beige backsplash, ceramic backsplash, stainless steel appliances, an island and gray countertops
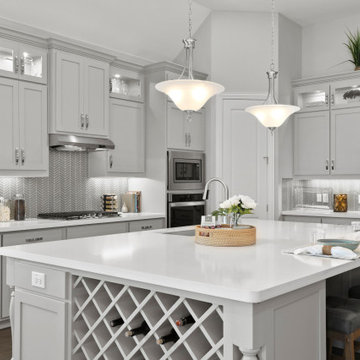
Inspiration for a mid-sized transitional l-shaped cork floor and brown floor kitchen remodel in Dallas with an undermount sink, recessed-panel cabinets, gray cabinets, solid surface countertops, gray backsplash, ceramic backsplash, stainless steel appliances, an island and white countertops
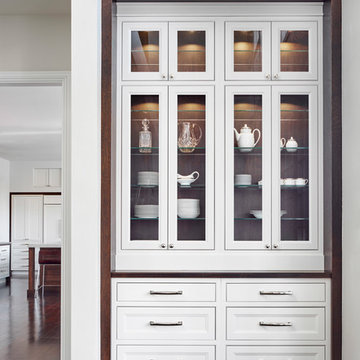
Susan Brenner
Inspiration for a huge transitional galley dark wood floor and brown floor eat-in kitchen remodel in Denver with an undermount sink, recessed-panel cabinets, white cabinets, quartzite countertops, white backsplash, ceramic backsplash, paneled appliances, an island and white countertops
Inspiration for a huge transitional galley dark wood floor and brown floor eat-in kitchen remodel in Denver with an undermount sink, recessed-panel cabinets, white cabinets, quartzite countertops, white backsplash, ceramic backsplash, paneled appliances, an island and white countertops

Mid-sized transitional l-shaped dark wood floor and brown floor eat-in kitchen photo with an undermount sink, flat-panel cabinets, beige cabinets, quartz countertops, beige backsplash, ceramic backsplash, stainless steel appliances, an island and white countertops
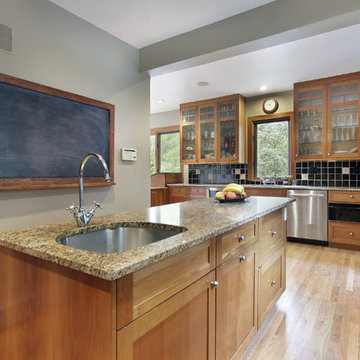
Inspiration for a large transitional l-shaped light wood floor and brown floor enclosed kitchen remodel in Los Angeles with stainless steel appliances, an island, an undermount sink, shaker cabinets, medium tone wood cabinets, granite countertops, black backsplash and ceramic backsplash
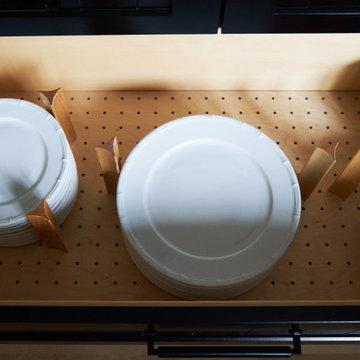
Inspiration for a large transitional u-shaped medium tone wood floor, brown floor and exposed beam eat-in kitchen remodel in Chicago with an undermount sink, recessed-panel cabinets, white cabinets, quartz countertops, white backsplash, ceramic backsplash, paneled appliances, an island and white countertops

Mid-sized transitional medium tone wood floor and brown floor kitchen photo in St Louis with an undermount sink, flat-panel cabinets, gray cabinets, quartz countertops, beige backsplash, ceramic backsplash, paneled appliances, an island and white countertops
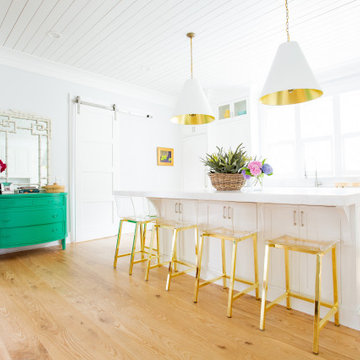
Beach style light wood floor and shiplap ceiling kitchen photo in Charleston with an undermount sink, white cabinets, marble countertops, white backsplash, ceramic backsplash, paneled appliances, an island, white countertops and shaker cabinets
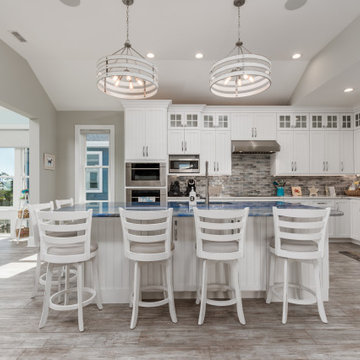
This open kitchen plan highlights the island with a brightly colored counter and distinctive features
Inspiration for a mid-sized coastal l-shaped laminate floor, gray floor and vaulted ceiling kitchen remodel in Other with an undermount sink, beaded inset cabinets, white cabinets, granite countertops, gray backsplash, ceramic backsplash, stainless steel appliances, an island and turquoise countertops
Inspiration for a mid-sized coastal l-shaped laminate floor, gray floor and vaulted ceiling kitchen remodel in Other with an undermount sink, beaded inset cabinets, white cabinets, granite countertops, gray backsplash, ceramic backsplash, stainless steel appliances, an island and turquoise countertops
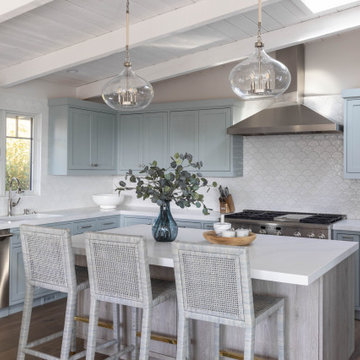
Coastal kitchen with custom, inset cabinets in Benjamin Moore Beach Glass and statement chandeliers. Completed with Serena & Lily counter stools!
Mid-sized beach style l-shaped medium tone wood floor, brown floor and exposed beam open concept kitchen photo in San Francisco with an undermount sink, shaker cabinets, blue cabinets, quartz countertops, white backsplash, ceramic backsplash, stainless steel appliances, an island and white countertops
Mid-sized beach style l-shaped medium tone wood floor, brown floor and exposed beam open concept kitchen photo in San Francisco with an undermount sink, shaker cabinets, blue cabinets, quartz countertops, white backsplash, ceramic backsplash, stainless steel appliances, an island and white countertops
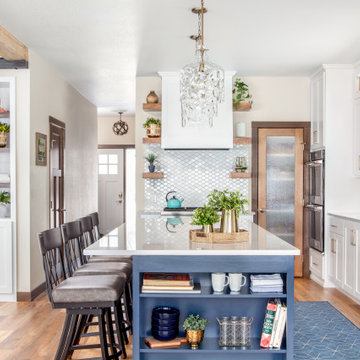
Example of a beach style l-shaped light wood floor open concept kitchen design in Other with an undermount sink, shaker cabinets, white cabinets, quartzite countertops, white backsplash, ceramic backsplash, stainless steel appliances, an island and white countertops
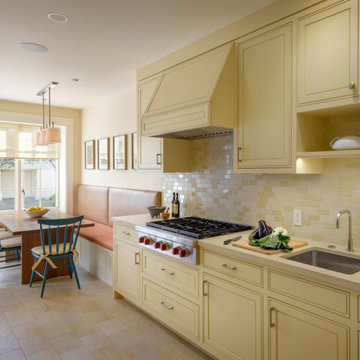
In the process of renovating this house for a multi-generational family, we restored the original Shingle Style façade with a flared lower edge that covers window bays and added a brick cladding to the lower story. On the interior, we introduced a continuous stairway that runs from the first to the fourth floors. The stairs surround a steel and glass elevator that is centered below a skylight and invites natural light down to each level. The home’s traditionally proportioned formal rooms flow naturally into more contemporary adjacent spaces that are unified through consistency of materials and trim details.

This custom bar in the kitchen features a wine cooler, open shelving for glasses, and glass front cabinets to showcase wine and other spirits.
Inspiration for a large transitional galley light wood floor and brown floor eat-in kitchen remodel in Atlanta with an undermount sink, recessed-panel cabinets, blue cabinets, quartz countertops, gray backsplash, ceramic backsplash, stainless steel appliances, no island and multicolored countertops
Inspiration for a large transitional galley light wood floor and brown floor eat-in kitchen remodel in Atlanta with an undermount sink, recessed-panel cabinets, blue cabinets, quartz countertops, gray backsplash, ceramic backsplash, stainless steel appliances, no island and multicolored countertops
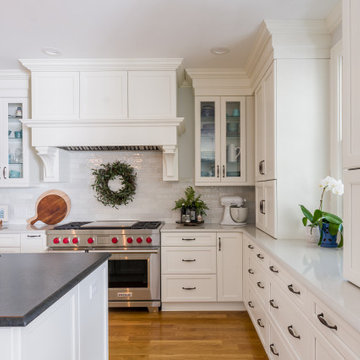
Kitchen - traditional medium tone wood floor kitchen idea in Raleigh with an undermount sink, flat-panel cabinets, white backsplash, ceramic backsplash, stainless steel appliances and an island
Kitchen with an Undermount Sink and Ceramic Backsplash Ideas
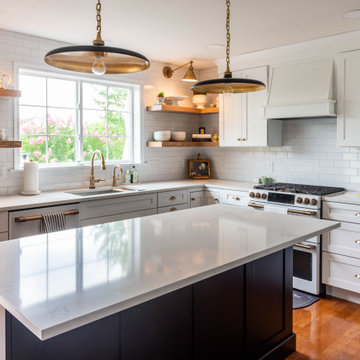
Mid-sized transitional l-shaped medium tone wood floor and brown floor open concept kitchen photo in Other with an undermount sink, shaker cabinets, white cabinets, quartzite countertops, white backsplash, ceramic backsplash, white appliances, an island and white countertops
9





