Kitchen with an Undermount Sink and Porcelain Backsplash Ideas
Refine by:
Budget
Sort by:Popular Today
141 - 160 of 38,877 photos
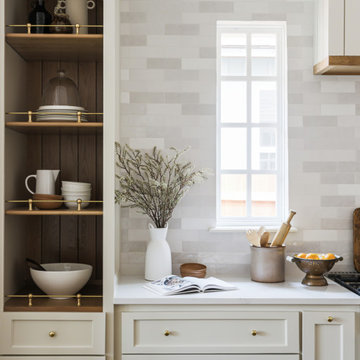
Open concept kitchen - mid-sized l-shaped light wood floor and beige floor open concept kitchen idea in Oklahoma City with an undermount sink, shaker cabinets, beige cabinets, quartz countertops, white backsplash, porcelain backsplash, white appliances, an island and white countertops
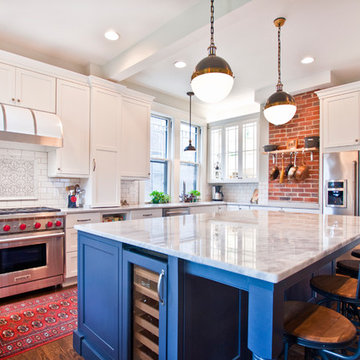
Designer: Terri Sears
Photography: Melissa M. Mills
Large transitional l-shaped medium tone wood floor and brown floor eat-in kitchen photo in Nashville with an undermount sink, shaker cabinets, white cabinets, marble countertops, white backsplash, porcelain backsplash, stainless steel appliances, an island and multicolored countertops
Large transitional l-shaped medium tone wood floor and brown floor eat-in kitchen photo in Nashville with an undermount sink, shaker cabinets, white cabinets, marble countertops, white backsplash, porcelain backsplash, stainless steel appliances, an island and multicolored countertops
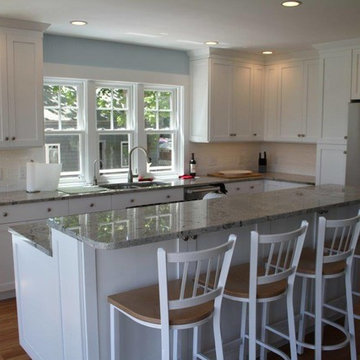
Example of a mid-sized classic l-shaped medium tone wood floor and brown floor open concept kitchen design in Boston with an undermount sink, beaded inset cabinets, white cabinets, granite countertops, white backsplash, porcelain backsplash, stainless steel appliances and an island
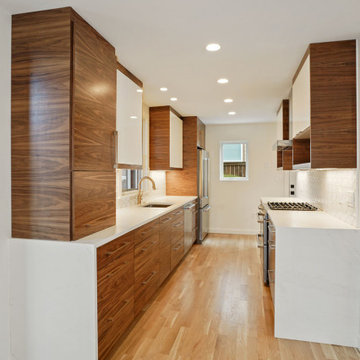
The new kitchen has all new appliances, walnut cabinets, handcut backsplash, and a waterfall Silestone calacatta countertop.
Enclosed kitchen - small modern galley light wood floor and brown floor enclosed kitchen idea in DC Metro with an undermount sink, flat-panel cabinets, medium tone wood cabinets, quartz countertops, white backsplash, porcelain backsplash, stainless steel appliances, no island and white countertops
Enclosed kitchen - small modern galley light wood floor and brown floor enclosed kitchen idea in DC Metro with an undermount sink, flat-panel cabinets, medium tone wood cabinets, quartz countertops, white backsplash, porcelain backsplash, stainless steel appliances, no island and white countertops
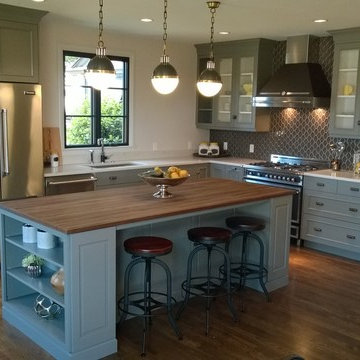
The kitchen has dolphin gray painted cabinets with a dramatic tile accent on just one wall.
Inspiration for a mid-sized transitional l-shaped dark wood floor open concept kitchen remodel in Portland with an undermount sink, gray cabinets, stainless steel appliances, an island, recessed-panel cabinets, wood countertops, gray backsplash and porcelain backsplash
Inspiration for a mid-sized transitional l-shaped dark wood floor open concept kitchen remodel in Portland with an undermount sink, gray cabinets, stainless steel appliances, an island, recessed-panel cabinets, wood countertops, gray backsplash and porcelain backsplash

The kitchen was renovated to create a brighter and more functional space for entertaining. An earth-based, neutral color palette in combination with a wall of windows overlooking the backyard creates a serene feeling. The focal point of the kitchen is an expansive center island topped with an unusually large, single slab of Victoria Falls quartzite that features a continuous wave of grain throughout the stone. Off of the kitchen, the three season room was converted to an insulated, four season breakfast room. Tall windows with transoms above and paneling below accentuate the feeling of being in a sunroom.

Here the use of Gordan door style with kitchen in pearl paint and the Food pantry closet in Seaside paint finish with chaulk board finish at top of doors below open storage area. Loaded with easy to use customer convenient items like trash can rollout, dovetail rollout drawers, pot and pan drawers, tiered cutlery divider, and more. Then finished off with fake wrapped beams for some natural wood tones to work with floors and X-shaped island supports to work with slated paneled look on back of island and a large stainless single bowl farm sink. They used Quartz with beige, brown and greys to keep it light and pull design togeather. There were also wall treatments, new jams at doors and crown at ceiling added.
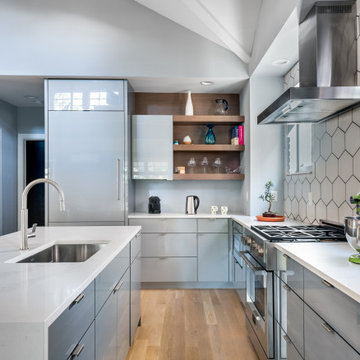
Large trendy l-shaped light wood floor and beige floor eat-in kitchen photo in Denver with an undermount sink, flat-panel cabinets, white backsplash, porcelain backsplash, stainless steel appliances, an island, white countertops and gray cabinets
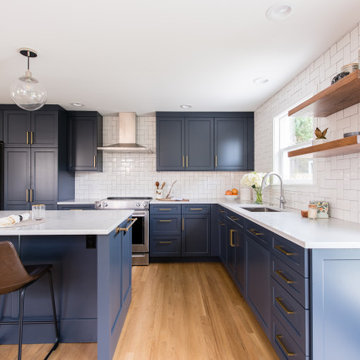
Open concept kitchen - large transitional l-shaped light wood floor and brown floor open concept kitchen idea in Seattle with an undermount sink, shaker cabinets, blue cabinets, quartz countertops, white backsplash, porcelain backsplash, stainless steel appliances, an island and white countertops
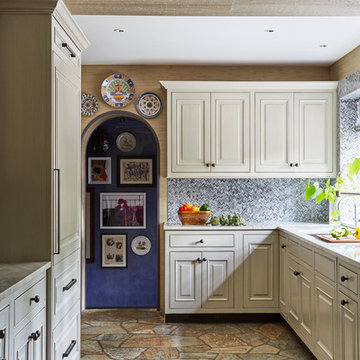
Inspiration for a cottage galley brown floor kitchen remodel in Chicago with an undermount sink, raised-panel cabinets, beige cabinets, blue backsplash, porcelain backsplash, stainless steel appliances, no island and white countertops
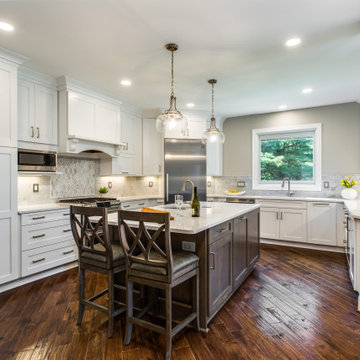
Example of a large transitional u-shaped medium tone wood floor and brown floor kitchen design in DC Metro with an undermount sink, shaker cabinets, white cabinets, gray backsplash, porcelain backsplash, stainless steel appliances, an island and white countertops
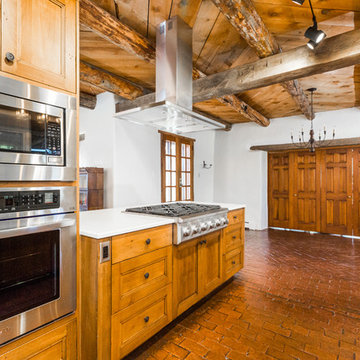
Eat-in kitchen - mid-sized southwestern galley brick floor and red floor eat-in kitchen idea in Albuquerque with an undermount sink, shaker cabinets, medium tone wood cabinets, quartz countertops, multicolored backsplash, porcelain backsplash, stainless steel appliances, a peninsula and beige countertops
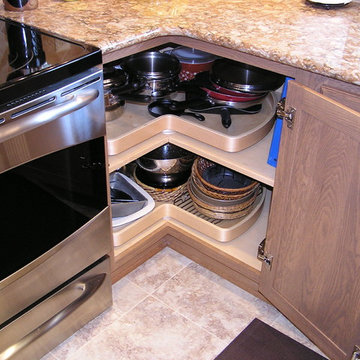
Eric Bader
Example of an u-shaped eat-in kitchen design in Minneapolis with an undermount sink, raised-panel cabinets, medium tone wood cabinets, quartz countertops, beige backsplash, porcelain backsplash and stainless steel appliances
Example of an u-shaped eat-in kitchen design in Minneapolis with an undermount sink, raised-panel cabinets, medium tone wood cabinets, quartz countertops, beige backsplash, porcelain backsplash and stainless steel appliances
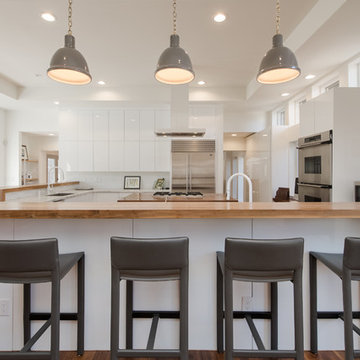
The new kitchen removed the demising wall between the kitchen and family rooms and squared off the angles to create a new seating bar.
Open concept kitchen - large contemporary u-shaped dark wood floor and brown floor open concept kitchen idea in Denver with an undermount sink, flat-panel cabinets, white cabinets, wood countertops, white backsplash, porcelain backsplash, stainless steel appliances, an island and beige countertops
Open concept kitchen - large contemporary u-shaped dark wood floor and brown floor open concept kitchen idea in Denver with an undermount sink, flat-panel cabinets, white cabinets, wood countertops, white backsplash, porcelain backsplash, stainless steel appliances, an island and beige countertops
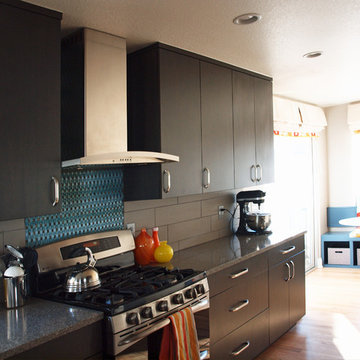
Enclosed kitchen - small contemporary u-shaped medium tone wood floor enclosed kitchen idea in Other with an undermount sink, flat-panel cabinets, gray cabinets, quartz countertops, multicolored backsplash, porcelain backsplash, stainless steel appliances and no island
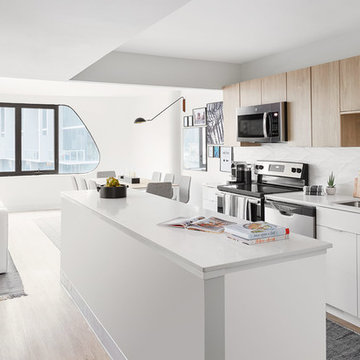
Example of a trendy light wood floor open concept kitchen design in Chicago with light wood cabinets, porcelain backsplash, an undermount sink, flat-panel cabinets, white backsplash, stainless steel appliances, an island and white countertops
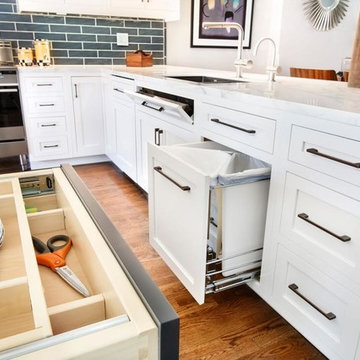
Example of a mid-sized transitional u-shaped medium tone wood floor open concept kitchen design in New York with an undermount sink, shaker cabinets, white cabinets, marble countertops, blue backsplash, porcelain backsplash, stainless steel appliances and an island
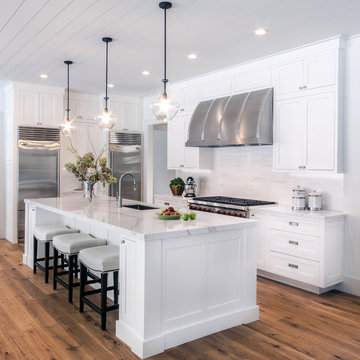
This beautiful kitchen with Medallion Cabinetry, Cambria Quartdz Countertops and Wide plank flooring is the definition of dream kitchen. Designed by Kathleen Fredrich of Lakeville Kitchen and Bath, utilizing the Medallion Inset Beaded Santa Cruz Door Style with White Icing Classic Paint, and Brittanica Cambria Countertops.

After the unforgettable 2020 shut down we were finally able to get some great pictures of a home we rebuilt after a destructive fire that had burned over 60% of their home. 2020 has been an interesting year for the construction business but thankful we've been able to stay busy & you can look forward to many more project photos to come.
Kitchen with an Undermount Sink and Porcelain Backsplash Ideas
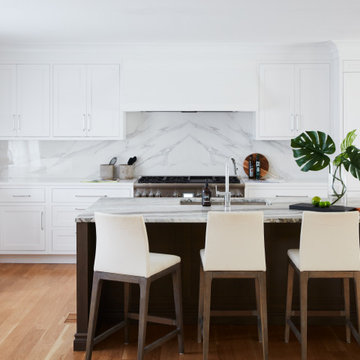
Inspiration for a large transitional l-shaped medium tone wood floor and beige floor open concept kitchen remodel in New York with an undermount sink, shaker cabinets, white cabinets, white backsplash, porcelain backsplash, stainless steel appliances, an island and multicolored countertops
8





