Kitchen with an Undermount Sink and Wood Countertops Ideas
Refine by:
Budget
Sort by:Popular Today
101 - 120 of 11,643 photos
Item 1 of 4
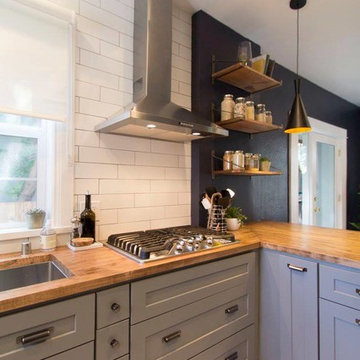
Our wonderful Baker clients were ready to remodel the kitchen in their c.1900 home shortly after moving in. They were looking to undo the 90s remodel that existed, and make the kitchen feel like it belonged in their historic home. We were able to design a balance that incorporated the vintage charm of their home and the modern pops that really give the kitchen its personality. We started by removing the mirrored wall that had separated their kitchen from the breakfast area. This allowed us the opportunity to open up their space dramatically and create a cohesive design that brings the two rooms together. To further our goal of making their kitchen appear more open we removed the wall cabinets along their exterior wall and replaced them with open shelves. We then incorporated a pantry cabinet into their refrigerator wall to balance out their storage needs. This new layout also provided us with the space to include a peninsula with counter seating so that guests can keep the cook company. We struck a fun balance of materials starting with the black & white hexagon tile on the floor to give us a pop of pattern. We then layered on simple grey shaker cabinets and used a butcher block counter top to add warmth to their kitchen. We kept the backsplash clean by utilizing an elongated white subway tile, and painted the walls a rich blue to add a touch of sophistication to the space.
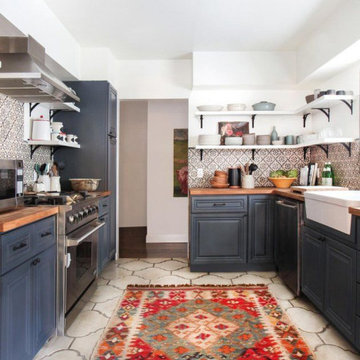
Inspiration for a large eclectic galley ceramic tile and white floor enclosed kitchen remodel in Columbus with an undermount sink, raised-panel cabinets, blue cabinets, wood countertops, multicolored backsplash, ceramic backsplash, stainless steel appliances and brown countertops
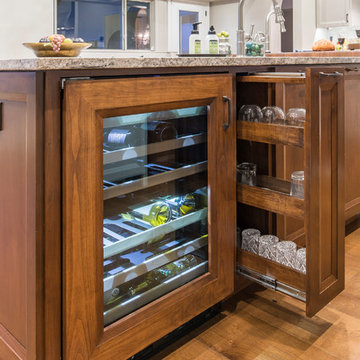
Christopher Davison, AIA
Eat-in kitchen - large l-shaped medium tone wood floor and brown floor eat-in kitchen idea in Austin with an undermount sink, shaker cabinets, medium tone wood cabinets, wood countertops, stainless steel appliances and an island
Eat-in kitchen - large l-shaped medium tone wood floor and brown floor eat-in kitchen idea in Austin with an undermount sink, shaker cabinets, medium tone wood cabinets, wood countertops, stainless steel appliances and an island
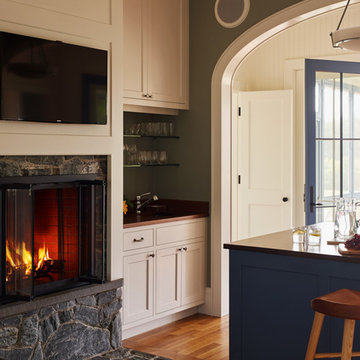
Darren Setlow
Example of a beach style u-shaped medium tone wood floor eat-in kitchen design in Portland Maine with an undermount sink, recessed-panel cabinets, white cabinets, wood countertops, beige backsplash, mosaic tile backsplash, white appliances and an island
Example of a beach style u-shaped medium tone wood floor eat-in kitchen design in Portland Maine with an undermount sink, recessed-panel cabinets, white cabinets, wood countertops, beige backsplash, mosaic tile backsplash, white appliances and an island
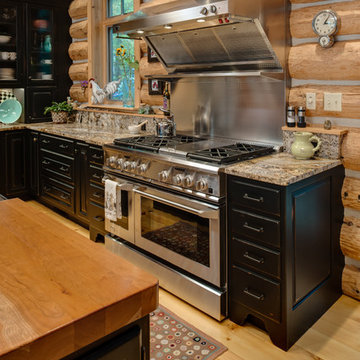
Mike Gullion
Eat-in kitchen - rustic l-shaped eat-in kitchen idea in Other with an undermount sink, raised-panel cabinets, black cabinets, wood countertops, multicolored backsplash, stone slab backsplash and stainless steel appliances
Eat-in kitchen - rustic l-shaped eat-in kitchen idea in Other with an undermount sink, raised-panel cabinets, black cabinets, wood countertops, multicolored backsplash, stone slab backsplash and stainless steel appliances
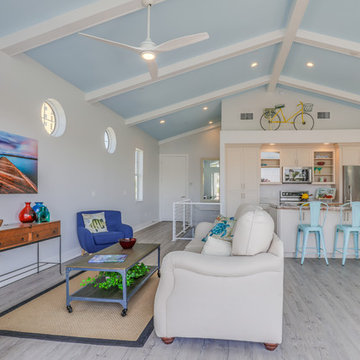
The Kitchen of the Dolphin House in the Funky Fish House village at Cape Harbour was designed for simple resort style living
Example of a beach style galley gray floor eat-in kitchen design in Miami with an undermount sink, shaker cabinets, beige cabinets, wood countertops, stainless steel appliances and an island
Example of a beach style galley gray floor eat-in kitchen design in Miami with an undermount sink, shaker cabinets, beige cabinets, wood countertops, stainless steel appliances and an island
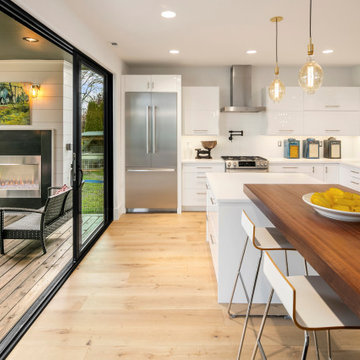
Example of a trendy u-shaped open concept kitchen design in Seattle with an undermount sink, flat-panel cabinets, white cabinets, wood countertops, white backsplash, stainless steel appliances, an island and white countertops
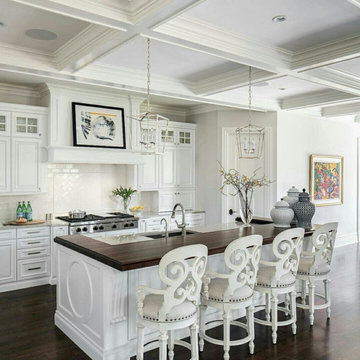
Example of a large classic single-wall dark wood floor and brown floor open concept kitchen design in Columbus with an undermount sink, raised-panel cabinets, white cabinets, wood countertops, white backsplash, ceramic backsplash, stainless steel appliances, an island and white countertops
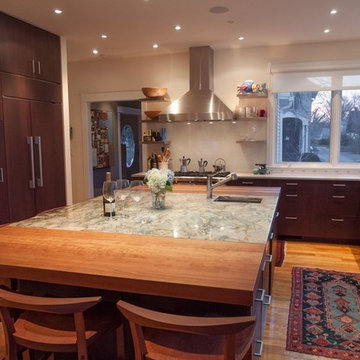
Tym Walters
Enclosed kitchen - contemporary galley light wood floor enclosed kitchen idea in DC Metro with flat-panel cabinets, dark wood cabinets, white backsplash, glass sheet backsplash, an undermount sink, wood countertops, paneled appliances and an island
Enclosed kitchen - contemporary galley light wood floor enclosed kitchen idea in DC Metro with flat-panel cabinets, dark wood cabinets, white backsplash, glass sheet backsplash, an undermount sink, wood countertops, paneled appliances and an island
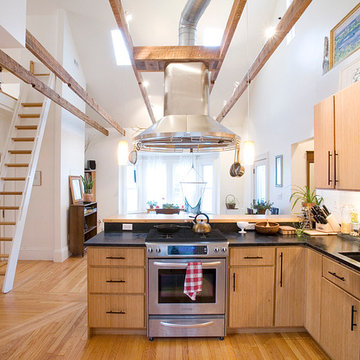
Large country u-shaped light wood floor eat-in kitchen photo in Boston with an undermount sink, flat-panel cabinets, stainless steel appliances, medium tone wood cabinets, wood countertops and an island
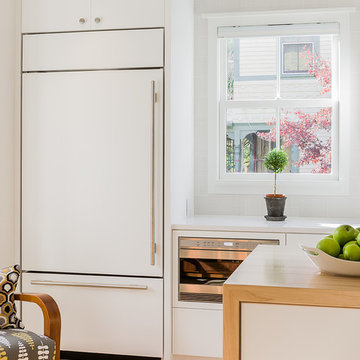
Beautiful open concept white kitchen. I used a European style cabinet with a painted brush stroke finish. Very simple knobs that are functional and uncomplicated. ti set the island off I designed a natural maple waterfall counter top with white quartz insert for the sink area. The overall effect is crisp and inviting.
Michael J Lee Photography
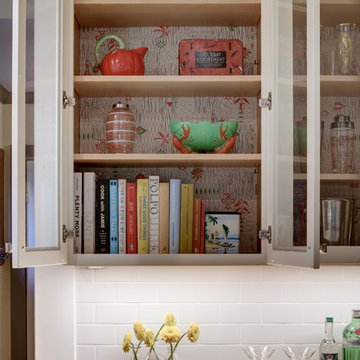
Wing Wong/Memories TTL
Example of a mid-sized transitional l-shaped linoleum floor enclosed kitchen design in New York with an undermount sink, shaker cabinets, white cabinets, wood countertops, white backsplash, ceramic backsplash, stainless steel appliances and no island
Example of a mid-sized transitional l-shaped linoleum floor enclosed kitchen design in New York with an undermount sink, shaker cabinets, white cabinets, wood countertops, white backsplash, ceramic backsplash, stainless steel appliances and no island

RB Hill
Inspiration for a mid-sized transitional l-shaped medium tone wood floor and brown floor open concept kitchen remodel in Baltimore with an undermount sink, flat-panel cabinets, medium tone wood cabinets, wood countertops, beige backsplash, stone tile backsplash, stainless steel appliances and an island
Inspiration for a mid-sized transitional l-shaped medium tone wood floor and brown floor open concept kitchen remodel in Baltimore with an undermount sink, flat-panel cabinets, medium tone wood cabinets, wood countertops, beige backsplash, stone tile backsplash, stainless steel appliances and an island
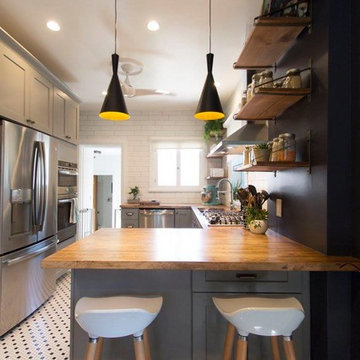
Our wonderful Baker clients were ready to remodel the kitchen in their c.1900 home shortly after moving in. They were looking to undo the 90s remodel that existed, and make the kitchen feel like it belonged in their historic home. We were able to design a balance that incorporated the vintage charm of their home and the modern pops that really give the kitchen its personality. We started by removing the mirrored wall that had separated their kitchen from the breakfast area. This allowed us the opportunity to open up their space dramatically and create a cohesive design that brings the two rooms together. To further our goal of making their kitchen appear more open we removed the wall cabinets along their exterior wall and replaced them with open shelves. We then incorporated a pantry cabinet into their refrigerator wall to balance out their storage needs. This new layout also provided us with the space to include a peninsula with counter seating so that guests can keep the cook company. We struck a fun balance of materials starting with the black & white hexagon tile on the floor to give us a pop of pattern. We then layered on simple grey shaker cabinets and used a butcher block counter top to add warmth to their kitchen. We kept the backsplash clean by utilizing an elongated white subway tile, and painted the walls a rich blue to add a touch of sophistication to the space.
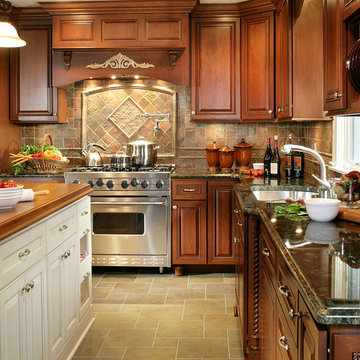
Enclosed kitchen - large traditional u-shaped porcelain tile enclosed kitchen idea in New York with an undermount sink, raised-panel cabinets, medium tone wood cabinets, wood countertops, multicolored backsplash, ceramic backsplash, stainless steel appliances and an island
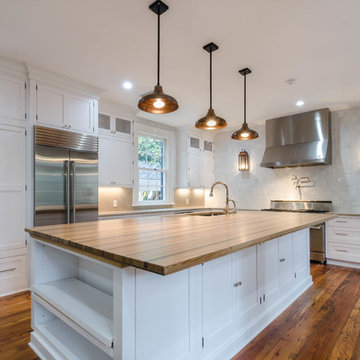
Kitchen renovation in historic New Orleans Garden District. Omega Cabinetry inset overlay in pearl white.
Renovation by J&S Real Estate construction, llc. and Shaun Smith Home
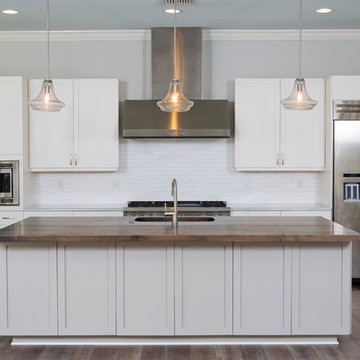
Open concept kitchen - mid-sized transitional galley dark wood floor open concept kitchen idea in Orlando with an undermount sink, shaker cabinets, wood countertops, porcelain backsplash, stainless steel appliances and an island
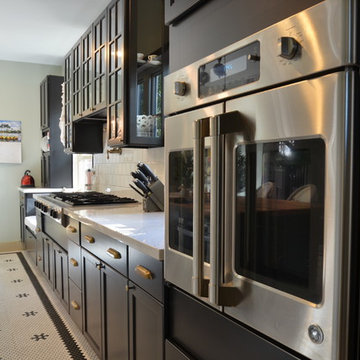
Jeff Paxton
Example of a large eclectic single-wall ceramic tile open concept kitchen design in Houston with an undermount sink, glass-front cabinets, black cabinets, wood countertops, white backsplash, ceramic backsplash, stainless steel appliances and an island
Example of a large eclectic single-wall ceramic tile open concept kitchen design in Houston with an undermount sink, glass-front cabinets, black cabinets, wood countertops, white backsplash, ceramic backsplash, stainless steel appliances and an island
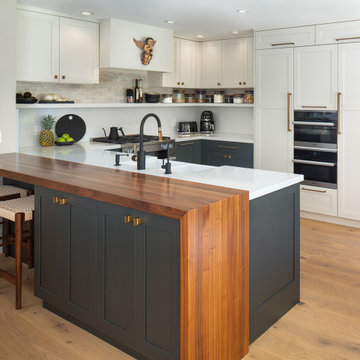
Eat-in kitchen - mid-sized transitional u-shaped light wood floor and beige floor eat-in kitchen idea in San Diego with an undermount sink, shaker cabinets, white cabinets, wood countertops, white backsplash, quartz backsplash, stainless steel appliances, white countertops and a peninsula
Kitchen with an Undermount Sink and Wood Countertops Ideas
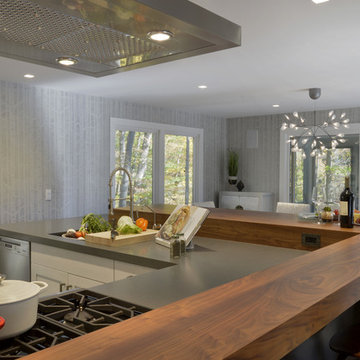
The footprint of the kitchen was not drastically altered; however it was fully redesigned to seamlessly integrate with the dining and living areas. Walls were removed that framed the existing layout and separated the kitchen from the adjacent rooms. The side of the cabinetry facing the dining room and living room now showcase a dramatic bar and counter seating area clad in steel panels and a 7” thick walnut countertop with hidden storage.
The cabinets are white with a twist: rift cut white oak with a semi-transparent paint, allowing the natural color to slightly bleed through thus enhancing its rustic nature. Grey quartz countertops echo the abundant natural rock formations on the property further connecting the kitchen to the home and gorgeous exterior surroundings. Unique details include the steel cladding behind the cooktop and sink to protect the wood countertop, reusing steel for the sleek custom kitchen table support, and a steel backsplash adjacent to the refrigerator. The dining room walls are custom painted in a color-on-color birch tree motif and live edge wood slabs were chosen for both the kitchen and dining tabletops. General lighting was thoughtfully considered and incorporates small aperture, square trimmed LED recessed fixtures throughout. A unique statement chandelier punctuates the dining room table.
Photo: Peter Krupenye
6





