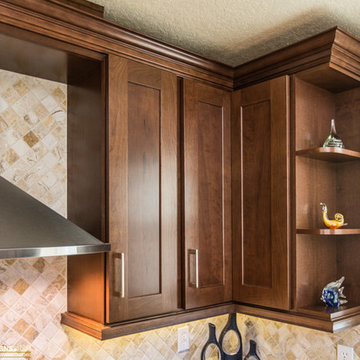Kitchen with an Undermount Sink Ideas
Refine by:
Budget
Sort by:Popular Today
201 - 220 of 1,836 photos
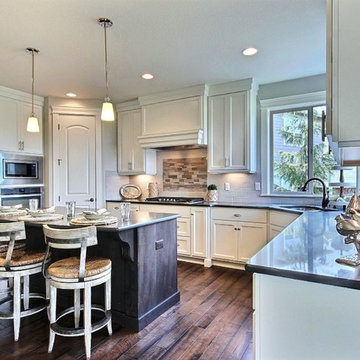
The Erickson Farm - in Vancouver, Washington by Cascade West Development Inc.
Cascade West Facebook: https://goo.gl/MCD2U1
Cascade West Website: https://goo.gl/XHm7Un
These photos, like many of ours, were taken by the good people of ExposioHDR - Portland, Or
Exposio Facebook: https://goo.gl/SpSvyo
Exposio Website: https://goo.gl/Cbm8Ya
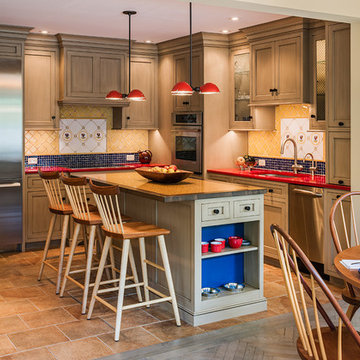
Tom Crane Photography
Inspiration for a huge transitional l-shaped travertine floor eat-in kitchen remodel in Philadelphia with an undermount sink, shaker cabinets, distressed cabinets, quartz countertops, yellow backsplash, porcelain backsplash, stainless steel appliances and an island
Inspiration for a huge transitional l-shaped travertine floor eat-in kitchen remodel in Philadelphia with an undermount sink, shaker cabinets, distressed cabinets, quartz countertops, yellow backsplash, porcelain backsplash, stainless steel appliances and an island
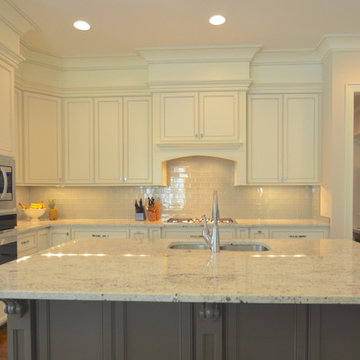
THIS WAS A PLAN DESIGN ONLY PROJECT. The Gregg Park is one of our favorite plans. At 3,165 heated square feet, the open living, soaring ceilings and a light airy feel of The Gregg Park makes this home formal when it needs to be, yet cozy and quaint for everyday living.
A chic European design with everything you could ask for in an upscale home.
Rooms on the first floor include the Two Story Foyer with landing staircase off of the arched doorway Foyer Vestibule, a Formal Dining Room, a Transitional Room off of the Foyer with a full bath, The Butler's Pantry can be seen from the Foyer, Laundry Room is tucked away near the garage door. The cathedral Great Room and Kitchen are off of the "Dog Trot" designed hallway that leads to the generous vaulted screened porch at the rear of the home, with an Informal Dining Room adjacent to the Kitchen and Great Room.
The Master Suite is privately nestled in the corner of the house, with easy access to the Kitchen and Great Room, yet hidden enough for privacy. The Master Bathroom is luxurious and contains all of the appointments that are expected in a fine home.
The second floor is equally positioned well for privacy and comfort with two bedroom suites with private and semi-private baths, and a large Bonus Room.
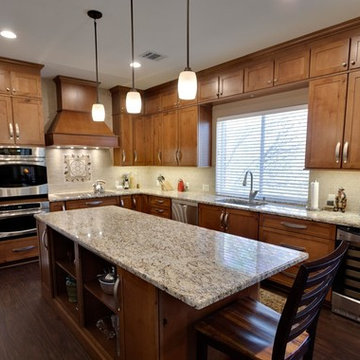
Beautiful inlaid mosaic as cook top back splash designed by homeowner. Abundant amount of drawers for variety of storage on island and under counters throughout the kitchen. GE Profile Wall Oven Precise Air Convection System, 36 Smoothtop Electric Cooktop with 5 Ribbon Elements, Standard Wall Mount Liner Insert with Halogen , Lights and Trim Kit, 600 CFM Dual Blower Hood Insert, GE Profile, Microwave Oven Stainless Steel, GE Profile 57 Bottle Capacity Wine Center and Bosch Dishwasher were installed by Wilson Appliance and Air-conditioning in Dripping Springs; Santa Cecilia Granite, Hardwood faux flooring for ease of care since owner has large dog that goes in and out of the house through the doggie door throughout the day. Depending on weather, those paws can make a mess.
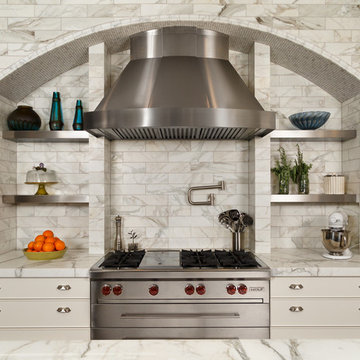
Enclosed kitchen - huge modern u-shaped limestone floor and gray floor enclosed kitchen idea in New York with an undermount sink, flat-panel cabinets, white cabinets, marble countertops, white backsplash, stone tile backsplash, stainless steel appliances, an island and white countertops
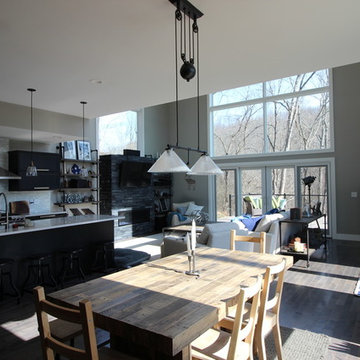
Open concept kitchen - large modern single-wall dark wood floor open concept kitchen idea in Cincinnati with an undermount sink, recessed-panel cabinets, black cabinets, solid surface countertops, white backsplash, matchstick tile backsplash, stainless steel appliances and an island
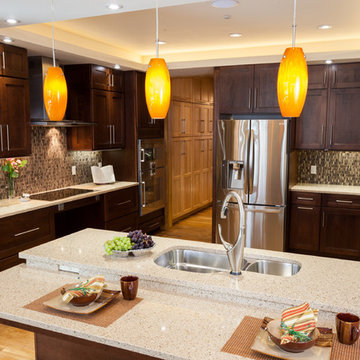
Jon W. Miller Photography
Inspiration for a transitional kitchen remodel in DC Metro with an undermount sink, shaker cabinets, dark wood cabinets, quartz countertops, brown backsplash, mosaic tile backsplash and stainless steel appliances
Inspiration for a transitional kitchen remodel in DC Metro with an undermount sink, shaker cabinets, dark wood cabinets, quartz countertops, brown backsplash, mosaic tile backsplash and stainless steel appliances
We Feng Shui'ed 5 units at this spectacular new building on San Diego's downtown waterfront.
Reflecting the fluid forms of the shoreline, and redefining the city’s skyline, this iconic tower offers breath-taking waterfront and city views, the finest of finishes throughout, and levels of services and amenities expected from a true ‘Super Prime’ development. Pacific Gate leads the way in celebrating the new era that has emerged for Downtown San Diego and heralds the future.
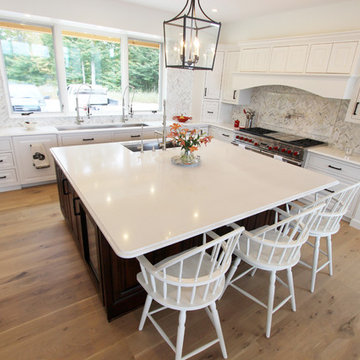
In this new construction home, we supplied the Eternia Arabescato quartz countertops, 6 foot Galley workstation sink with Bamboo accessories, 33” stainless steel Lenova Ledge sink with accessories for the island. Arabescato Carrara Herringbone Pattern 1x2 Honed backsplash.
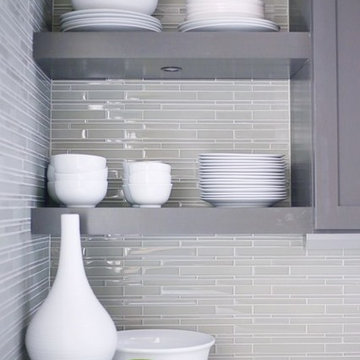
View from dining into kitchen. This use to be just an upper cabinet but open shelving and a cubby above with a square crown detail really showcases what an update can do to an area. LED lights are recessed into the open shelving.
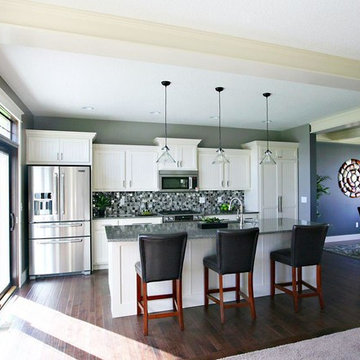
Kitchen - single-wall dark wood floor kitchen idea in Chicago with an undermount sink, shaker cabinets, white cabinets, granite countertops, stainless steel appliances and an island
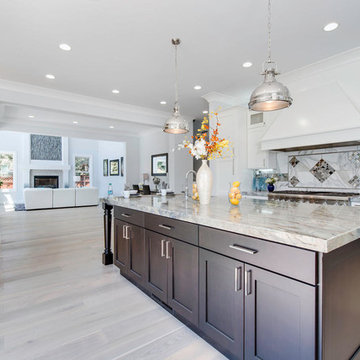
Example of a large transitional u-shaped porcelain tile open concept kitchen design in San Francisco with an undermount sink, shaker cabinets, light wood cabinets, granite countertops, white backsplash, stone tile backsplash, stainless steel appliances and an island
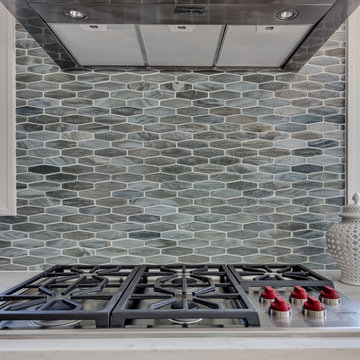
Example of a large transitional l-shaped dark wood floor eat-in kitchen design in Minneapolis with an undermount sink, flat-panel cabinets, medium tone wood cabinets, marble countertops, multicolored backsplash, mosaic tile backsplash, paneled appliances and an island
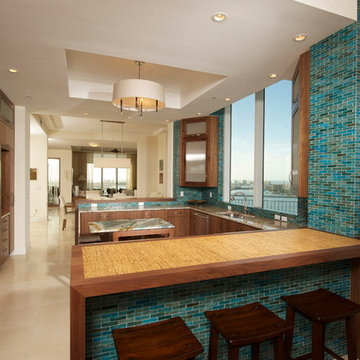
Transitional custom kitchen
Inspiration for a mid-sized transitional u-shaped marble floor open concept kitchen remodel in Tampa with an undermount sink, flat-panel cabinets, dark wood cabinets, wood countertops, multicolored backsplash, mosaic tile backsplash, stainless steel appliances and a peninsula
Inspiration for a mid-sized transitional u-shaped marble floor open concept kitchen remodel in Tampa with an undermount sink, flat-panel cabinets, dark wood cabinets, wood countertops, multicolored backsplash, mosaic tile backsplash, stainless steel appliances and a peninsula
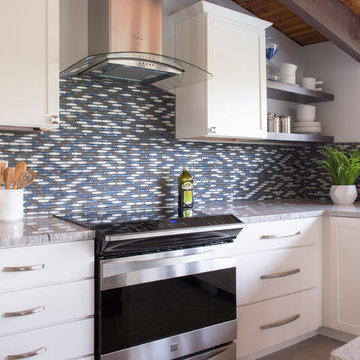
Eat-in kitchen - large modern l-shaped porcelain tile eat-in kitchen idea in Boston with an undermount sink, shaker cabinets, white cabinets, granite countertops, blue backsplash, mosaic tile backsplash, stainless steel appliances and an island
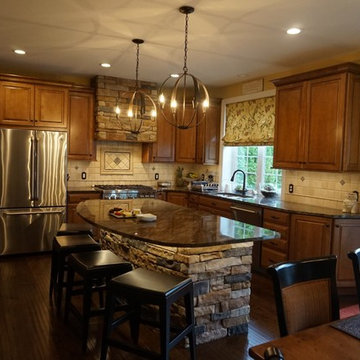
Living is easy in this impressive kitchen.
A true collaboration of the home owners and their designer. This masterful, original design has it all. The key to this successful design is its foundation of textural contrast and beauty of materials.
This kitchen reflects the warmth of Mediterranean kitchens while striking the perfect balance of textural finishes. The newly remodeled kitchen is a seamless addition to the remainder of this inspiring and carefully curated home. The palette of earthy neutrals combined with orange-reds, golds, and muted greens to add warmth and comfort. Every detail was carefully selected and quality crafted. Premium finishes and fixtures were meticulously chosen to compliment and reinforce the foundation of the design. Notice the custom dramatic hanging lights, under island lighting and recessed lights which provide the layering needed for the perfect illumination of this kitchen. Every aspect of this design was methodically thought out from the window treatment style and fabrics to the handsome hardware, backsplash, hardwood floor and lighting. From design concept to selections to completion no detail was over looked.
The perfect family zone where one can escape the rush of daily life, relax and catch up with family and friends. Everything about this kitchen says welcome. This space truly embraces the goal of the home owners to be the heart of the home.
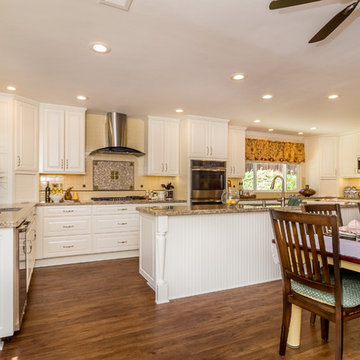
Open concept kitchen - huge traditional l-shaped vinyl floor open concept kitchen idea in Tampa with an undermount sink, raised-panel cabinets, white cabinets, quartz countertops, beige backsplash, subway tile backsplash, stainless steel appliances and an island
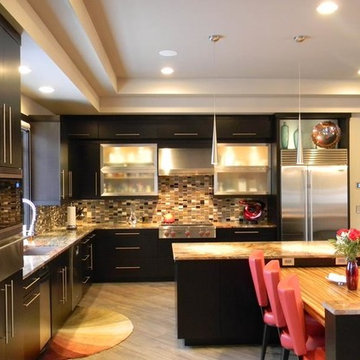
Inspiration for a large contemporary l-shaped porcelain tile open concept kitchen remodel in Other with an undermount sink, flat-panel cabinets, dark wood cabinets, granite countertops, multicolored backsplash, mosaic tile backsplash, stainless steel appliances and an island
Kitchen with an Undermount Sink Ideas
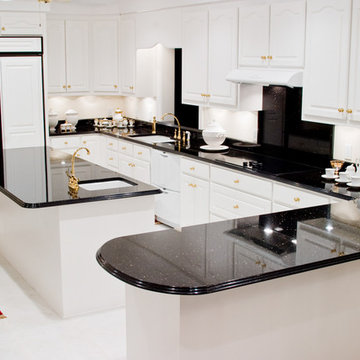
Example of a classic u-shaped white floor kitchen design in Other with an undermount sink, raised-panel cabinets, white cabinets, granite countertops, black backsplash, stone slab backsplash, paneled appliances and an island
11






