Kitchen with Beige Backsplash Ideas
Refine by:
Budget
Sort by:Popular Today
321 - 340 of 170,622 photos

The table extension to the center island allows dining space for two to four.
Photos by- Michele Lee Willson
Inspiration for a mid-sized transitional u-shaped bamboo floor and beige floor eat-in kitchen remodel in San Francisco with a single-bowl sink, shaker cabinets, medium tone wood cabinets, quartz countertops, beige backsplash, ceramic backsplash, stainless steel appliances and an island
Inspiration for a mid-sized transitional u-shaped bamboo floor and beige floor eat-in kitchen remodel in San Francisco with a single-bowl sink, shaker cabinets, medium tone wood cabinets, quartz countertops, beige backsplash, ceramic backsplash, stainless steel appliances and an island
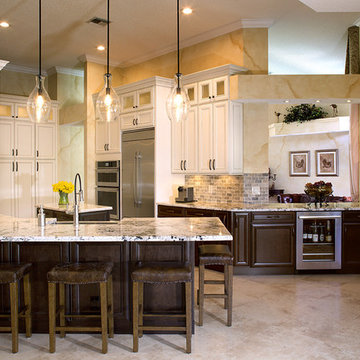
A Showplace Kitchen featuring Arlington doors in two tones, Maple Soft Cream and Maple Espresso. Photos by: Scott Korsten
Example of a large classic u-shaped beige floor enclosed kitchen design in Miami with white cabinets, quartzite countertops, beige backsplash, stone tile backsplash, stainless steel appliances, a farmhouse sink, recessed-panel cabinets and a peninsula
Example of a large classic u-shaped beige floor enclosed kitchen design in Miami with white cabinets, quartzite countertops, beige backsplash, stone tile backsplash, stainless steel appliances, a farmhouse sink, recessed-panel cabinets and a peninsula

Koch Cabinetry painted in the Taupe paint with Ebony Accent Glaze applied to the Westbrook door. Kitchen island accented in Birch Java finish. Bedrock Q Quartz counter surfaces, KitchenAid Stainless Appliances, and Engineered Hickory flooring by Canoe bay in the Casa Marina color. Kitchen design and materials by Village Home Stores.
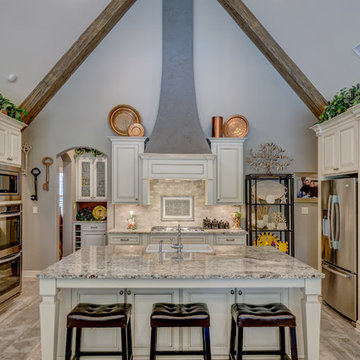
Inspiration for a large timeless porcelain tile and beige floor kitchen remodel in Other with a farmhouse sink, raised-panel cabinets, granite countertops, porcelain backsplash, stainless steel appliances, an island, beige cabinets and beige backsplash

Double kitchen pull out pantry
Inspiration for a large transitional l-shaped medium tone wood floor and brown floor kitchen pantry remodel in San Francisco with a farmhouse sink, shaker cabinets, white cabinets, granite countertops, beige backsplash, ceramic backsplash, stainless steel appliances and an island
Inspiration for a large transitional l-shaped medium tone wood floor and brown floor kitchen pantry remodel in San Francisco with a farmhouse sink, shaker cabinets, white cabinets, granite countertops, beige backsplash, ceramic backsplash, stainless steel appliances and an island
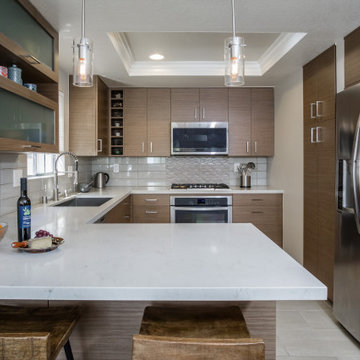
Kitchen dining
Eat-in kitchen - small contemporary u-shaped porcelain tile and beige floor eat-in kitchen idea in Los Angeles with an undermount sink, flat-panel cabinets, medium tone wood cabinets, quartz countertops, beige backsplash, ceramic backsplash, stainless steel appliances and white countertops
Eat-in kitchen - small contemporary u-shaped porcelain tile and beige floor eat-in kitchen idea in Los Angeles with an undermount sink, flat-panel cabinets, medium tone wood cabinets, quartz countertops, beige backsplash, ceramic backsplash, stainless steel appliances and white countertops
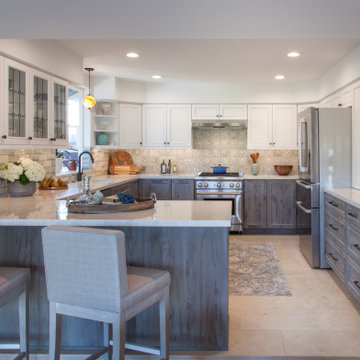
Rustic-Modern Finnish Kitchen
Our client was inclined to transform this kitchen into a functional, Finnish inspired space. Finnish interior design can simply be described in 3 words: simplicity, innovation, and functionalism. Finnish design addresses the tough climate, unique nature, and limited sunlight, which inspired designers to create solutions, that would meet the everyday life challenges. The combination of the knotty, blue-gray alder base cabinets combined with the clean white wall cabinets reveal mixing these rustic Finnish touches with the modern. The leaded glass on the upper cabinetry was selected so our client can display their personal collection from Finland.
Mixing black modern hardware and fixtures with the handmade, light, and bright backsplash tile make this kitchen a timeless show stopper.
This project was done in collaboration with Susan O'Brian from EcoLux Interiors.
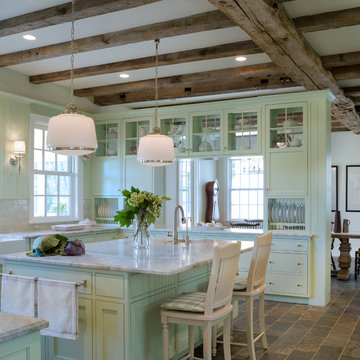
Paul Warchol Photography
Inspiration for a country u-shaped eat-in kitchen remodel in DC Metro with a farmhouse sink, glass-front cabinets, green cabinets, marble countertops, beige backsplash, subway tile backsplash and stainless steel appliances
Inspiration for a country u-shaped eat-in kitchen remodel in DC Metro with a farmhouse sink, glass-front cabinets, green cabinets, marble countertops, beige backsplash, subway tile backsplash and stainless steel appliances

A spacious Tudor Revival in Lower Westchester was revamped with an open floor plan and large kitchen with breakfast area and counter seating. The leafy view on the range wall was preserved with a series of large leaded glass windows by LePage. Wire brushed quarter sawn oak cabinetry in custom stain lends the space warmth and old world character. Kitchen design and custom cabinetry by Studio Dearborn. Architect Ned Stoll, Stoll and Stoll. Pietra Cardosa limestone counters by Rye Marble and Stone. Appliances by Wolf and Subzero; range hood by Best. Cabinetry color: Benjamin Moore Brushed Aluminum. Hardware by Schaub & Company. Stools by Arteriors Home. Shell chairs with dowel base, Modernica. Photography Neil Landino.
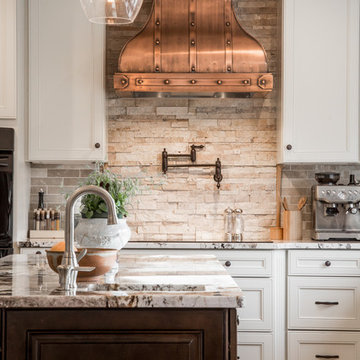
Antique white kitchen-
Design and Photography by Vince Winteregg of Kitchen Style, LLC.
Installation by Rochefort Construction, Inc.
Kitchen - traditional kitchen idea in Tampa with beige backsplash and stone tile backsplash
Kitchen - traditional kitchen idea in Tampa with beige backsplash and stone tile backsplash
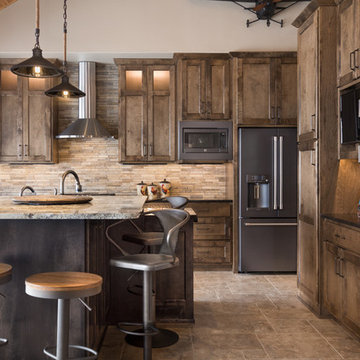
Inspiration for a rustic l-shaped gray floor kitchen remodel in Other with shaker cabinets, dark wood cabinets, beige backsplash, stainless steel appliances, an island and gray countertops

Example of a large arts and crafts l-shaped slate floor and multicolored floor open concept kitchen design in Sacramento with shaker cabinets, medium tone wood cabinets, stainless steel countertops, beige backsplash, travertine backsplash, stainless steel appliances and an island

Historic Madison home on the water designed by Gail Bolling
Madison, Connecticut To get more detailed information copy and paste this link into your browser. https://thekitchencompany.com/blog/featured-kitchen-historic-home-water, Photographer, Dennis Carbo

All Cedar Log Cabin the beautiful pines of AZ
Elmira Stove Works appliances
Photos by Mark Boisclair
Inspiration for a large rustic slate floor open concept kitchen remodel in Phoenix with a farmhouse sink, raised-panel cabinets, brown cabinets, limestone countertops, beige backsplash, wood backsplash, black appliances and an island
Inspiration for a large rustic slate floor open concept kitchen remodel in Phoenix with a farmhouse sink, raised-panel cabinets, brown cabinets, limestone countertops, beige backsplash, wood backsplash, black appliances and an island
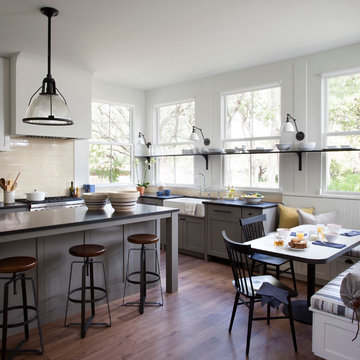
photo by Ryann Ford.
Paint color on base cabinets is Benjamin Moore, Dolphin. House white is Benjamin Moore, White Dove
Country eat-in kitchen photo in Austin with a farmhouse sink, recessed-panel cabinets, gray cabinets, beige backsplash, subway tile backsplash and stainless steel appliances
Country eat-in kitchen photo in Austin with a farmhouse sink, recessed-panel cabinets, gray cabinets, beige backsplash, subway tile backsplash and stainless steel appliances

Purser Architectural Custom Home Design
Example of a small classic l-shaped dark wood floor and brown floor kitchen pantry design in Houston with recessed-panel cabinets, white cabinets, quartzite countertops, stainless steel appliances, beige backsplash, porcelain backsplash, no island and black countertops
Example of a small classic l-shaped dark wood floor and brown floor kitchen pantry design in Houston with recessed-panel cabinets, white cabinets, quartzite countertops, stainless steel appliances, beige backsplash, porcelain backsplash, no island and black countertops
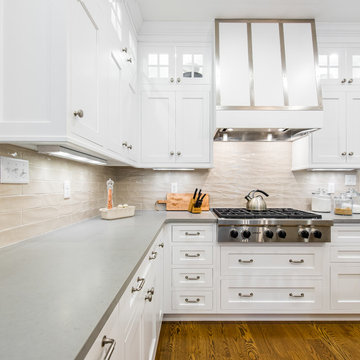
Kath & Keith Photography
Example of a mid-sized classic u-shaped dark wood floor enclosed kitchen design in Boston with an undermount sink, shaker cabinets, stainless steel appliances, an island, white cabinets, granite countertops, beige backsplash and porcelain backsplash
Example of a mid-sized classic u-shaped dark wood floor enclosed kitchen design in Boston with an undermount sink, shaker cabinets, stainless steel appliances, an island, white cabinets, granite countertops, beige backsplash and porcelain backsplash

Enclosed kitchen - large farmhouse u-shaped light wood floor enclosed kitchen idea in DC Metro with a farmhouse sink, shaker cabinets, green cabinets, soapstone countertops, beige backsplash, ceramic backsplash, stainless steel appliances and an island
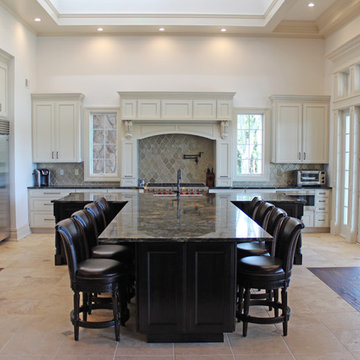
Open concept kitchen - huge traditional l-shaped ceramic tile and beige floor open concept kitchen idea in New York with a farmhouse sink, granite countertops, beige backsplash, glass tile backsplash, stainless steel appliances, an island, recessed-panel cabinets and white cabinets
Kitchen with Beige Backsplash Ideas
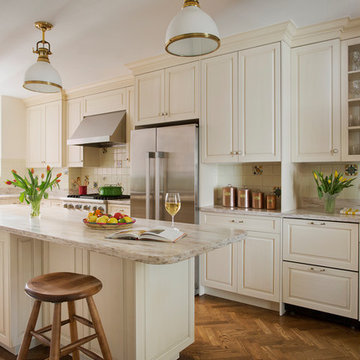
This Boston Back Bay kitchen easily accommodates caterers for the owner's frequent dinner parties. It offers ample storage and modern conveniences while maintaining references to the building's 1920s origins. Eric Roth Photography
17





