Kitchen with Beige Cabinets and Multicolored Countertops Ideas
Refine by:
Budget
Sort by:Popular Today
161 - 180 of 1,597 photos
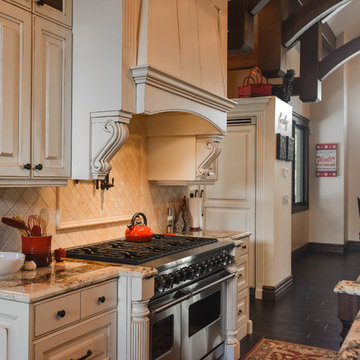
Open concept kitchen - large traditional dark wood floor and brown floor open concept kitchen idea in Salt Lake City with an undermount sink, shaker cabinets, beige cabinets, granite countertops, beige backsplash, travertine backsplash, stainless steel appliances, an island and multicolored countertops
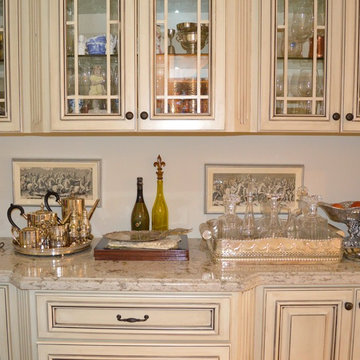
Traditional kitchen with glazed cream cabinets and custon tile backplash, Cambria Quartz counter tops and a Viking range.
Douglas Joseph Photography
Example of a large classic u-shaped limestone floor and brown floor open concept kitchen design in San Diego with raised-panel cabinets, beige cabinets, quartz countertops, beige backsplash, ceramic backsplash, stainless steel appliances, an island, an undermount sink and multicolored countertops
Example of a large classic u-shaped limestone floor and brown floor open concept kitchen design in San Diego with raised-panel cabinets, beige cabinets, quartz countertops, beige backsplash, ceramic backsplash, stainless steel appliances, an island, an undermount sink and multicolored countertops
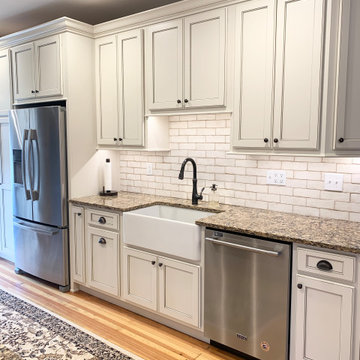
Take a look around this rural farmhouse in Alexis, Illinois that Village Home Stores was able to help transform. We opened up the layout and updated the materials for a whole new look and a nod to the great original style of the home. Laundry, coffee station, kitchen, and bathroom remodel managed from start to finish by the expert team at Village Home Stores. Featured in Kitchen: Koch Classic Cabinetry in the Prairie door and Maple Pearl finish with Umber glaze applied. Cambria Quartz in the Canterbury design. Featured in Bathroom: Koch Classic Cabinetry in the Prairie door and Maple Taupe finish. Onyx Collection bath countertops with integrated bowls in "Granada" gloss color and white bowls. Memoir series painted tiles in "Star Griege" also featured.
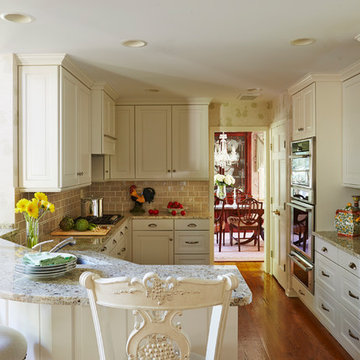
The kitchen stepped back a bit when this beautiful family room was added onto this traditional 1960's home. The glazed white cabinets make this kitchen bright and blend with the open floor plan into the family room. The peninsula is a nice divide for the banquette bench and table. Appliance wood fronts help them disappear in the background view.
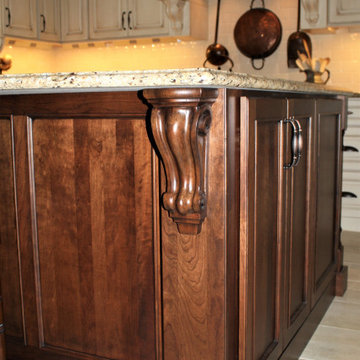
This sophisticated french country remodel added unbelievable charm to the homeowners large kitchen and dining space. With an off white perimeter and rich stained island the space feels elegant and well planned. Intricate details can be found throughout the kitchen, including glass inserts with mullion detail, corbels, large crown molding, decorative toe treatments, built-in wood hood, turned posts and contrasting hardware.
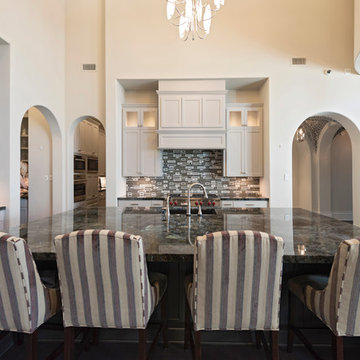
Holly Paulson
Open concept kitchen - large contemporary l-shaped dark wood floor and brown floor open concept kitchen idea in Houston with an undermount sink, shaker cabinets, beige cabinets, quartzite countertops, multicolored backsplash, paneled appliances, an island and multicolored countertops
Open concept kitchen - large contemporary l-shaped dark wood floor and brown floor open concept kitchen idea in Houston with an undermount sink, shaker cabinets, beige cabinets, quartzite countertops, multicolored backsplash, paneled appliances, an island and multicolored countertops
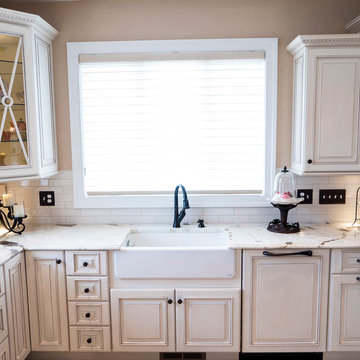
Enclosed kitchen - large traditional u-shaped porcelain tile, beige floor and coffered ceiling enclosed kitchen idea in DC Metro with a farmhouse sink, raised-panel cabinets, beige cabinets, granite countertops, beige backsplash, ceramic backsplash, paneled appliances, an island and multicolored countertops
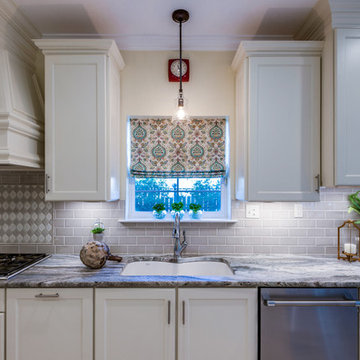
Example of a large transitional galley ceramic tile and beige floor kitchen design in New Orleans with an undermount sink, recessed-panel cabinets, beige cabinets, quartzite countertops, gray backsplash, subway tile backsplash, paneled appliances, no island and multicolored countertops
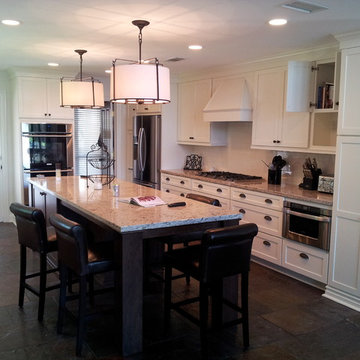
Enclosed kitchen - mid-sized transitional single-wall ceramic tile and brown floor enclosed kitchen idea in New Orleans with shaker cabinets, beige cabinets, granite countertops, stainless steel appliances, an island and multicolored countertops
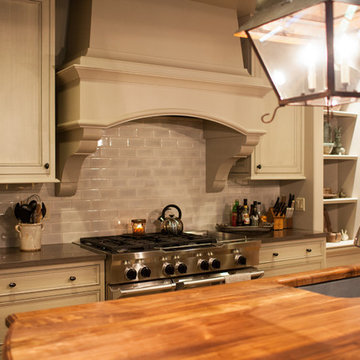
The elegant millwork is custom designed for this European estate home. The color palette is The natural forest setting influences the color pallet surrounding this home. Bringing the outside into the interior resulted in custom features including exposed white oak timbered ceilings, reclaimed oak millwork, and custom lighting.
Jennifer Saltzman Photography
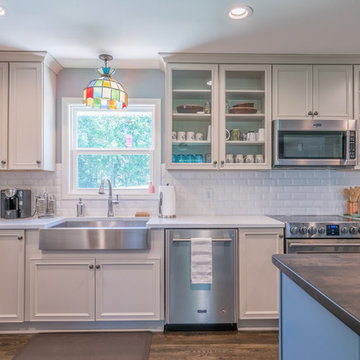
Inspiration for a mid-sized transitional l-shaped medium tone wood floor and brown floor enclosed kitchen remodel in Atlanta with a farmhouse sink, beaded inset cabinets, beige cabinets, quartz countertops, white backsplash, subway tile backsplash, stainless steel appliances, an island and multicolored countertops
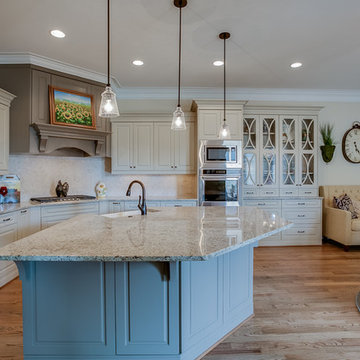
Kitchen - large traditional u-shaped medium tone wood floor and brown floor kitchen idea in Other with a farmhouse sink, raised-panel cabinets, beige cabinets, quartz countertops, black backsplash, travertine backsplash, stainless steel appliances, an island and multicolored countertops
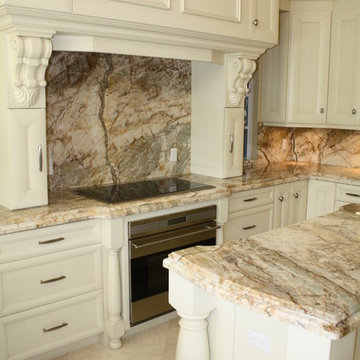
Mid-sized elegant u-shaped ceramic tile and beige floor kitchen photo in Miami with an undermount sink, recessed-panel cabinets, beige cabinets, granite countertops, multicolored backsplash, stone slab backsplash, stainless steel appliances, an island and multicolored countertops
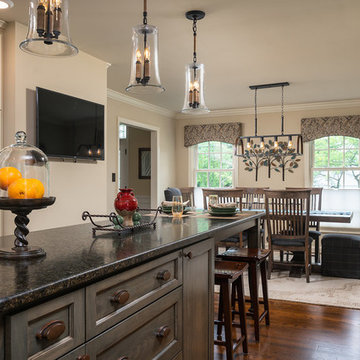
Marshall Evan Photography
Eat-in kitchen - large traditional l-shaped medium tone wood floor and brown floor eat-in kitchen idea in Columbus with a drop-in sink, recessed-panel cabinets, beige cabinets, granite countertops, multicolored backsplash, ceramic backsplash, stainless steel appliances, an island and multicolored countertops
Eat-in kitchen - large traditional l-shaped medium tone wood floor and brown floor eat-in kitchen idea in Columbus with a drop-in sink, recessed-panel cabinets, beige cabinets, granite countertops, multicolored backsplash, ceramic backsplash, stainless steel appliances, an island and multicolored countertops
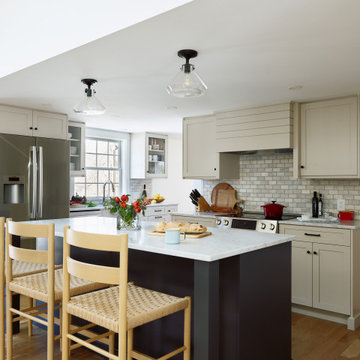
Our clients came to us with a house that did not inspire them but which they knew had the potential to give them everything that they dreamed of.
They trusted in our approach and process and over the course of the year we designed and gut renovated the first floor of their home to address the seen items and unseen structural needs including: a new custom kitchen with walk-in pantry and functional island, new living room space and full master bathroom with large custom shower, updated living room and dining, re-facing and redesign of their fireplace and stairs to the second floor, new wide-plank white oaks floors throughout, interior painting, new trim and mouldings throughout.
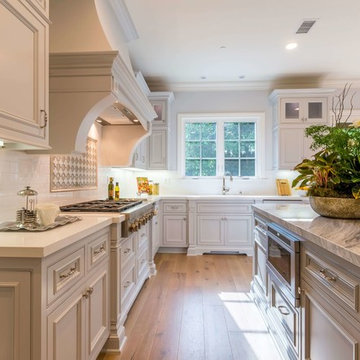
Huge transitional light wood floor and brown floor open concept kitchen photo in Los Angeles with an undermount sink, raised-panel cabinets, beige cabinets, granite countertops, white backsplash, glass tile backsplash, stainless steel appliances, an island and multicolored countertops
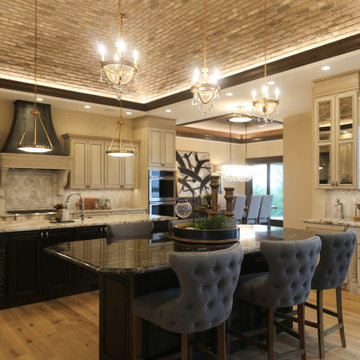
Eat-in kitchen - large french country u-shaped medium tone wood floor, brown floor and vaulted ceiling eat-in kitchen idea in Other with a farmhouse sink, beaded inset cabinets, beige cabinets, granite countertops, beige backsplash, porcelain backsplash, stainless steel appliances, two islands and multicolored countertops
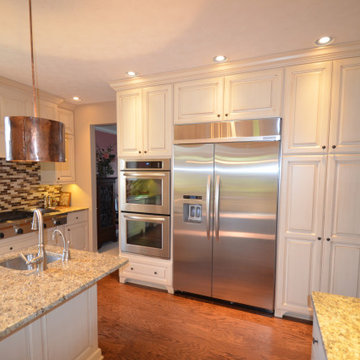
Inspiration for a mid-sized transitional u-shaped medium tone wood floor and brown floor eat-in kitchen remodel in Other with an undermount sink, raised-panel cabinets, beige cabinets, granite countertops, multicolored backsplash, mosaic tile backsplash, stainless steel appliances, an island and multicolored countertops
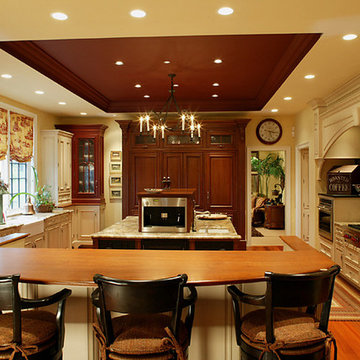
Example of a mid-sized classic u-shaped dark wood floor and brown floor eat-in kitchen design in Other with an island, a farmhouse sink, beaded inset cabinets, beige cabinets, granite countertops, multicolored backsplash, brick backsplash, stainless steel appliances and multicolored countertops
Kitchen with Beige Cabinets and Multicolored Countertops Ideas
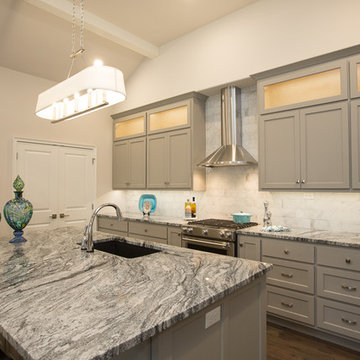
Mid-sized transitional l-shaped dark wood floor and brown floor kitchen photo in Other with an undermount sink, recessed-panel cabinets, beige cabinets, granite countertops, white backsplash, marble backsplash, stainless steel appliances, an island and multicolored countertops
9





