Kitchen with Beige Cabinets Ideas
Refine by:
Budget
Sort by:Popular Today
921 - 940 of 45,176 photos
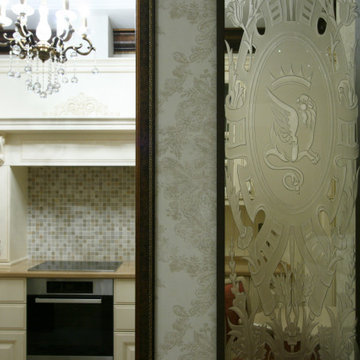
Архивный проект. Планировка квартиры была полностью переделана и кухню разместили в том месте, где планировался длинный коридор, поэтому у нее нет окна. А спальню сделали, там где балкон. Никаких норм мы не нарушили, и все согласования прошли легально. Бюджет квартиры низкий, лепнина корейская, обои Бельгия, мебель частично существующая.
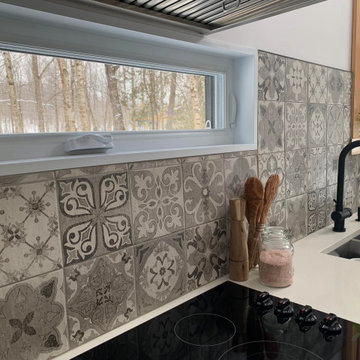
Simple and Stylish Country Kitchen. Almond cabinets, moroccan style backplash, offwhite quartz countertop.
Inspiration for a small rustic galley light wood floor and brown floor eat-in kitchen remodel in Montreal with an undermount sink, flat-panel cabinets, beige cabinets, quartz countertops, beige backsplash, ceramic backsplash, stainless steel appliances, an island and beige countertops
Inspiration for a small rustic galley light wood floor and brown floor eat-in kitchen remodel in Montreal with an undermount sink, flat-panel cabinets, beige cabinets, quartz countertops, beige backsplash, ceramic backsplash, stainless steel appliances, an island and beige countertops
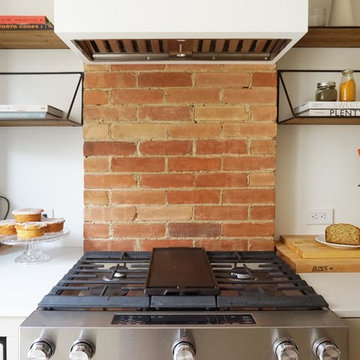
Example of a small minimalist galley light wood floor enclosed kitchen design in Toronto with an undermount sink, flat-panel cabinets, beige cabinets, quartz countertops, beige backsplash, wood backsplash, stainless steel appliances, no island and gray countertops
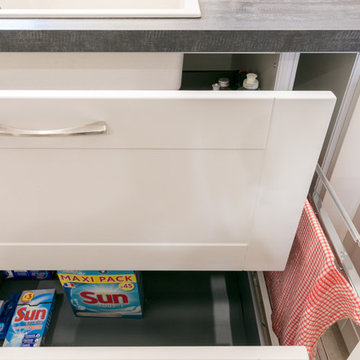
Meero
Large trendy terra-cotta tile and beige floor eat-in kitchen photo in Other with an undermount sink, beaded inset cabinets, beige cabinets, laminate countertops, gray backsplash, stainless steel appliances, an island and beige countertops
Large trendy terra-cotta tile and beige floor eat-in kitchen photo in Other with an undermount sink, beaded inset cabinets, beige cabinets, laminate countertops, gray backsplash, stainless steel appliances, an island and beige countertops
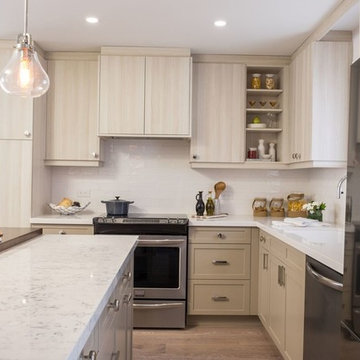
Small l-shaped brown floor kitchen photo in Toronto with a farmhouse sink, beige cabinets, white backsplash, ceramic backsplash, stainless steel appliances and an island
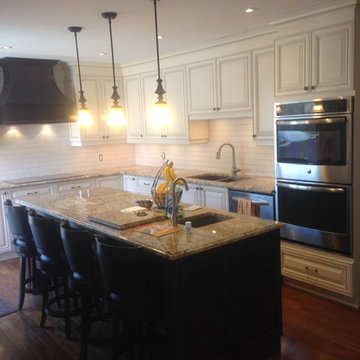
Bar stools integrated island use. Wine fridge and microwave integrated into cabinetry.
Example of a large ornate u-shaped medium tone wood floor and brown floor enclosed kitchen design in Montreal with an undermount sink, raised-panel cabinets, beige cabinets, granite countertops, white backsplash, ceramic backsplash, stainless steel appliances and an island
Example of a large ornate u-shaped medium tone wood floor and brown floor enclosed kitchen design in Montreal with an undermount sink, raised-panel cabinets, beige cabinets, granite countertops, white backsplash, ceramic backsplash, stainless steel appliances and an island
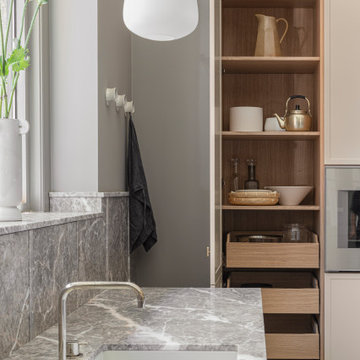
Inspiration for a large scandinavian single-wall marble floor and gray floor open concept kitchen remodel in Copenhagen with a single-bowl sink, beige cabinets, marble countertops, an island and gray countertops
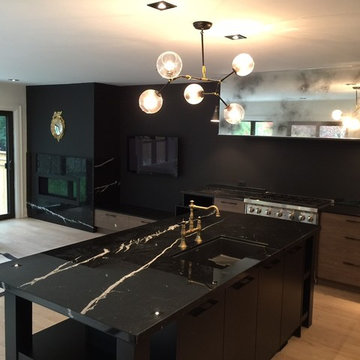
Before
Example of a mid-sized minimalist l-shaped light wood floor open concept kitchen design in Toronto with an undermount sink, flat-panel cabinets, beige cabinets, marble countertops, black backsplash, stone slab backsplash, paneled appliances and an island
Example of a mid-sized minimalist l-shaped light wood floor open concept kitchen design in Toronto with an undermount sink, flat-panel cabinets, beige cabinets, marble countertops, black backsplash, stone slab backsplash, paneled appliances and an island
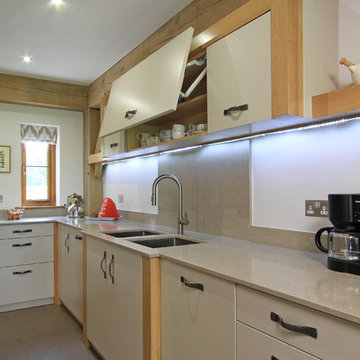
Beau-Port Limited.
Eat-in kitchen - large contemporary l-shaped porcelain tile eat-in kitchen idea in Hampshire with an undermount sink, flat-panel cabinets, beige cabinets, quartz countertops, gray backsplash, stone slab backsplash, black appliances and an island
Eat-in kitchen - large contemporary l-shaped porcelain tile eat-in kitchen idea in Hampshire with an undermount sink, flat-panel cabinets, beige cabinets, quartz countertops, gray backsplash, stone slab backsplash, black appliances and an island
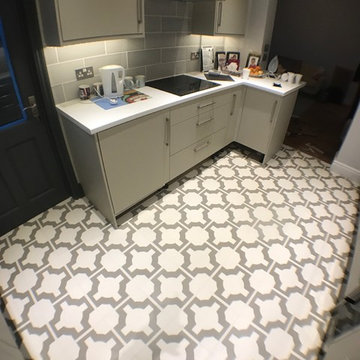
Inspiration for a mid-sized contemporary galley vinyl floor and beige floor enclosed kitchen remodel in Manchester with beige cabinets, no island and white countertops
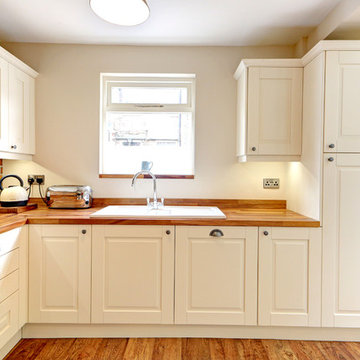
Matthew McNulty
Inspiration for a large timeless u-shaped kitchen remodel in Manchester with a single-bowl sink, raised-panel cabinets, beige cabinets, wood countertops, red backsplash, stone tile backsplash and stainless steel appliances
Inspiration for a large timeless u-shaped kitchen remodel in Manchester with a single-bowl sink, raised-panel cabinets, beige cabinets, wood countertops, red backsplash, stone tile backsplash and stainless steel appliances
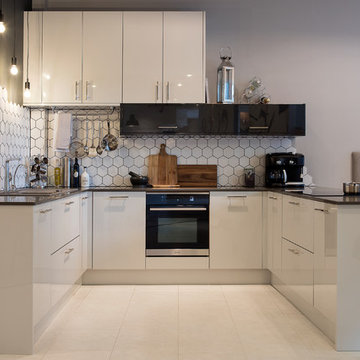
For an uber contemporary kitchen choose this stylish Loxley gloss kitchen with modern appliances from reputable companies. Including geometric hexagonal white tiles, ash grey strata quartz worktop and cream gloss cabinets with striking black worktops as contrast.
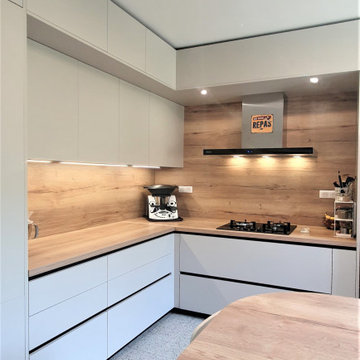
Vous aimez le changement, vous allez être servi !
Pour ce projet, plusieurs questions se sont posées :
Comment dissocier l’entrée de la maison et de la cuisine (la porte d’entrée donnant directement sur la cuisine) ?
Comment exploiter au maximum les 3 angles de la pièce ?
Comment circuler au mieux dans la cuisine ?
Comment optimiser les espaces de rangement ?
La réflexion est une étape primordiale dans la conception d’une cuisine. De cette étape découle la création de la projection 3D et l’installation. Tout doit donc être parfait, à l’image de nos clients.
Nous avons commencé par créer une entrée en réalisant un claustra sur mesure avec les matériaux des façades et des plans de travail. Il a été parfaitement décoré par mes clients dans un esprit design épuré.
Les points cuissons, le point eau et les espaces de rangement ont été positionnés de manière à avoir la meilleure circulation possible.
En ce qui concerne le rangement, il y a largement la place pour installer tous les ustensiles et appareils électroménager.
Vous retrouvez aussi les fameuses colonnes épicerie, une pour le sucré et une pour le salé, qui montent à 2 cm du plafond.
Cette nouvelle cuisine n’a plus rien à voir avec l’ancienne pour le plus grand plaisir de mes clients.
Si vous aussi vous souhaitez transformer votre cuisine en cuisine de rêve, contactez-moi dès maintenant pour planifier votre installation en septembre.
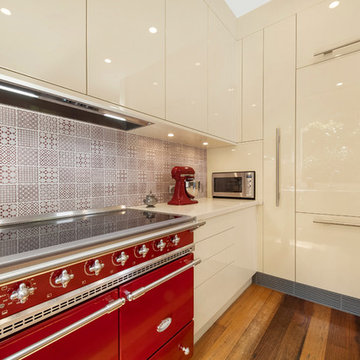
Inspiration for a mid-sized contemporary u-shaped light wood floor eat-in kitchen remodel in Other with an undermount sink, beige cabinets, multicolored backsplash, colored appliances and a peninsula
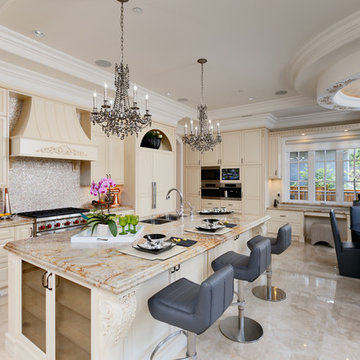
Eat-in kitchen - traditional l-shaped eat-in kitchen idea in Vancouver with an undermount sink, raised-panel cabinets, beige cabinets, beige backsplash, mosaic tile backsplash, paneled appliances and an island
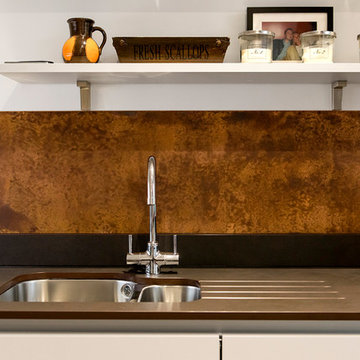
Mark Chivers - markchivers.co.uk
Open concept kitchen - mid-sized contemporary l-shaped open concept kitchen idea in London with an island, an undermount sink, flat-panel cabinets, beige cabinets, quartzite countertops and stainless steel appliances
Open concept kitchen - mid-sized contemporary l-shaped open concept kitchen idea in London with an island, an undermount sink, flat-panel cabinets, beige cabinets, quartzite countertops and stainless steel appliances
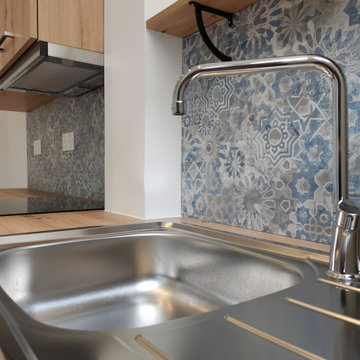
Example of a small minimalist single-wall vinyl floor open concept kitchen design in Nancy with a single-bowl sink, beige cabinets, laminate countertops, blue backsplash and paneled appliances
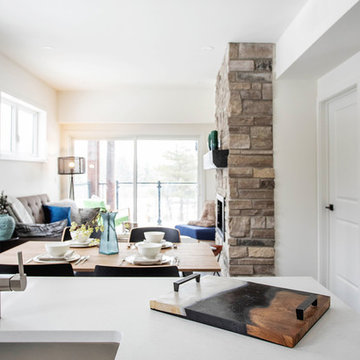
Luxury kitchens well-equipped and designed for optimal function and flow in these stunning condo suites at the base of world-renowned Blue Mountain Ski Resort in Collingwood, Ontario.
Photography by Nat Caron.
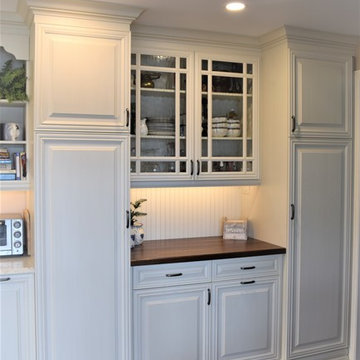
French Country style kitchen
Stacked cabinets with glass doors
Quartz countertop Vicostone "Akoya"
Example of a large classic l-shaped dark wood floor and brown floor eat-in kitchen design in Toronto with an undermount sink, raised-panel cabinets, beige cabinets, quartz countertops, stainless steel appliances and an island
Example of a large classic l-shaped dark wood floor and brown floor eat-in kitchen design in Toronto with an undermount sink, raised-panel cabinets, beige cabinets, quartz countertops, stainless steel appliances and an island
Kitchen with Beige Cabinets Ideas

Small minimalist single-wall medium tone wood floor and exposed beam eat-in kitchen photo in Kyoto with a single-bowl sink, open cabinets, beige cabinets and stainless steel countertops
47





