Kitchen with Paneled Appliances and Beige Countertops Ideas
Refine by:
Budget
Sort by:Popular Today
1 - 20 of 3,362 photos
Item 1 of 3
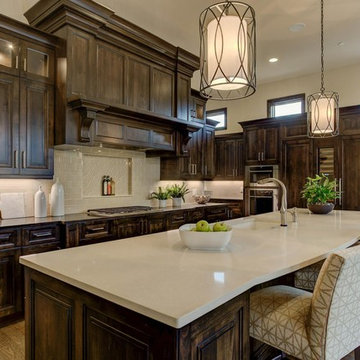
Open concept kitchen - large mediterranean l-shaped medium tone wood floor and brown floor open concept kitchen idea in Denver with an undermount sink, beaded inset cabinets, dark wood cabinets, quartz countertops, beige backsplash, subway tile backsplash, paneled appliances, an island and beige countertops

Kitchen - contemporary galley medium tone wood floor and brown floor kitchen idea in San Francisco with an undermount sink, shaker cabinets, white cabinets, blue backsplash, paneled appliances and beige countertops

One of the crucial aspects of the remodel was ensuring that everything had its place. The large kitchen was meticulously organized to provide ample storage space while keeping the country cottage feel intact. Custom-made cabinets and drawers were designed to accommodate her vast collection of dishware, carefully displaying it as if it were a work of art.

The way our Cataline White tile complements the white sink, and retro lights is the perfect way to tone down this classy, retro design.
Inspiration for a mediterranean l-shaped multicolored floor kitchen remodel in New York with white backsplash, subway tile backsplash, a farmhouse sink, shaker cabinets, blue cabinets, paneled appliances, an island and beige countertops
Inspiration for a mediterranean l-shaped multicolored floor kitchen remodel in New York with white backsplash, subway tile backsplash, a farmhouse sink, shaker cabinets, blue cabinets, paneled appliances, an island and beige countertops

stained island, white kitchen
Inspiration for a large timeless u-shaped light wood floor and beige floor open concept kitchen remodel in Chicago with a farmhouse sink, recessed-panel cabinets, white cabinets, brown backsplash, paneled appliances, an island, beige countertops, granite countertops and stone tile backsplash
Inspiration for a large timeless u-shaped light wood floor and beige floor open concept kitchen remodel in Chicago with a farmhouse sink, recessed-panel cabinets, white cabinets, brown backsplash, paneled appliances, an island, beige countertops, granite countertops and stone tile backsplash
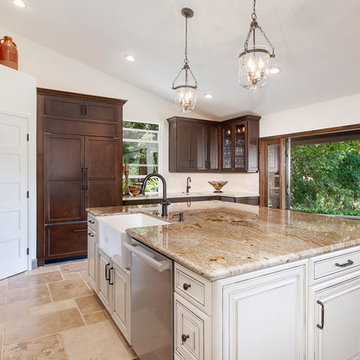
This photo shows a great image of the two different types of cabinets that were installed and gave the kitchen some amazing character. Perimeter cabinets are from Starmark and the island kitchen cabinets are from Waypoint. Photo by Preview First
Photo by Preview First
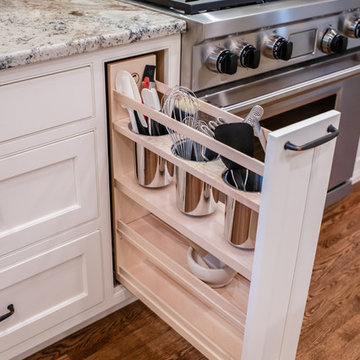
Kitchen design by Sarah Steinberg Custom Designs
Photo credit to Kristina O'Brien Photography
Enclosed kitchen - mid-sized traditional l-shaped medium tone wood floor and brown floor enclosed kitchen idea in Portland Maine with an undermount sink, recessed-panel cabinets, white cabinets, granite countertops, white backsplash, paneled appliances, an island and beige countertops
Enclosed kitchen - mid-sized traditional l-shaped medium tone wood floor and brown floor enclosed kitchen idea in Portland Maine with an undermount sink, recessed-panel cabinets, white cabinets, granite countertops, white backsplash, paneled appliances, an island and beige countertops
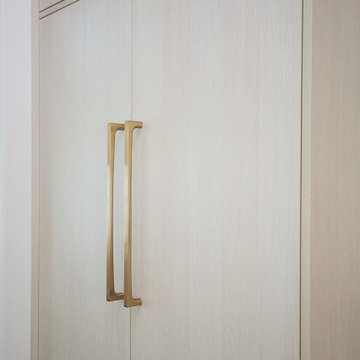
Project Number: M1229
Design/Manufacturer/Installer: Marquis Fine Cabinetry
Collection: Milano
Finishes: Panna
Features: Under Cabinet Lighting, Adjustable Legs/Soft Close (Standard), Stainless Steel Toe-Kick
Cabinet/Drawer Extra Options: Trash Bay Pullout, LED Toe-Kick Lighting, Appliance Panels

Photo by John Merkl
Example of a mid-sized tuscan medium tone wood floor and brown floor open concept kitchen design in San Francisco with a single-bowl sink, shaker cabinets, light wood cabinets, quartzite countertops, multicolored backsplash, ceramic backsplash, paneled appliances, an island and beige countertops
Example of a mid-sized tuscan medium tone wood floor and brown floor open concept kitchen design in San Francisco with a single-bowl sink, shaker cabinets, light wood cabinets, quartzite countertops, multicolored backsplash, ceramic backsplash, paneled appliances, an island and beige countertops

Example of a transitional u-shaped medium tone wood floor and brown floor open concept kitchen design in Chicago with an undermount sink, recessed-panel cabinets, quartzite countertops, beige backsplash, ceramic backsplash, paneled appliances, an island and beige countertops

Inspiration for a large french country l-shaped light wood floor and brown floor eat-in kitchen remodel in Cleveland with an undermount sink, beaded inset cabinets, white cabinets, granite countertops, beige backsplash, porcelain backsplash, paneled appliances, an island and beige countertops

Design Studio West Designer: Margaret Dean
Brady Architectural Photography
Inspiration for a huge timeless l-shaped limestone floor and beige floor open concept kitchen remodel in San Diego with granite countertops, a farmhouse sink, beige backsplash, recessed-panel cabinets, dark wood cabinets, ceramic backsplash, paneled appliances, two islands and beige countertops
Inspiration for a huge timeless l-shaped limestone floor and beige floor open concept kitchen remodel in San Diego with granite countertops, a farmhouse sink, beige backsplash, recessed-panel cabinets, dark wood cabinets, ceramic backsplash, paneled appliances, two islands and beige countertops

Lodge Greatroom Kitchen/Dining with 2 islands, Built-in buffets, antler chandelier, log beams and vaulted wood ceiling.
Open concept kitchen - large rustic l-shaped medium tone wood floor, brown floor and vaulted ceiling open concept kitchen idea in Minneapolis with a farmhouse sink, flat-panel cabinets, gray cabinets, granite countertops, beige backsplash, porcelain backsplash, paneled appliances, two islands and beige countertops
Open concept kitchen - large rustic l-shaped medium tone wood floor, brown floor and vaulted ceiling open concept kitchen idea in Minneapolis with a farmhouse sink, flat-panel cabinets, gray cabinets, granite countertops, beige backsplash, porcelain backsplash, paneled appliances, two islands and beige countertops
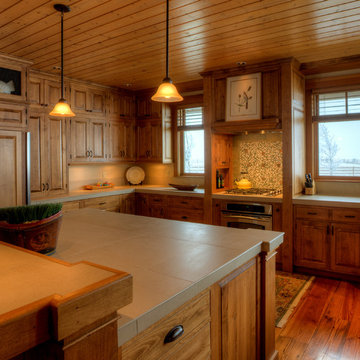
Photography by Lucas Henning.
Mid-sized farmhouse u-shaped medium tone wood floor and brown floor kitchen pantry photo in Seattle with an undermount sink, raised-panel cabinets, brown cabinets, tile countertops, beige backsplash, porcelain backsplash, paneled appliances, an island and beige countertops
Mid-sized farmhouse u-shaped medium tone wood floor and brown floor kitchen pantry photo in Seattle with an undermount sink, raised-panel cabinets, brown cabinets, tile countertops, beige backsplash, porcelain backsplash, paneled appliances, an island and beige countertops

This traditional Shaker Kitchen has a masculine feel with its chocolate lower cabinets and walls of subway tile. The apron farmhouse sink is the centerpiece of the galley juxtaposed with a contemporary pull-out faucet. By applying a mirror on the door it gives the impression that it leads to a Dining Room. The wide plank flooring in a walnut stain adds texture and richness to this space.
Laura Hull Photography
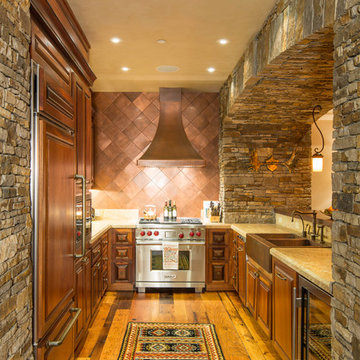
Example of a mid-sized mountain style galley dark wood floor and brown floor eat-in kitchen design in Denver with a farmhouse sink, raised-panel cabinets, dark wood cabinets, limestone countertops, metallic backsplash, paneled appliances, no island and beige countertops
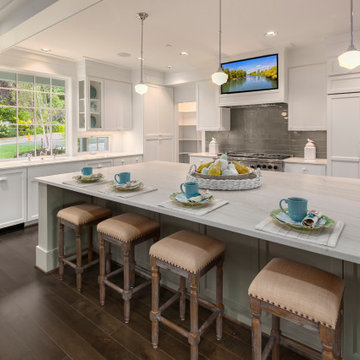
Kitchen - large transitional l-shaped brown floor kitchen idea in Seattle with an undermount sink, shaker cabinets, white cabinets, gray backsplash, subway tile backsplash, paneled appliances, an island and beige countertops
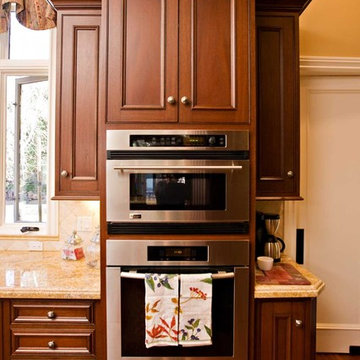
5000 square foot luxury custom home with pool house and basement in Saratoga, CA (San Francisco Bay Area). The interiors are more traditional with mahogany furniture-style custom cabinetry, dark hardwood floors, radiant heat (hydronic heating), and generous crown moulding and baseboard.
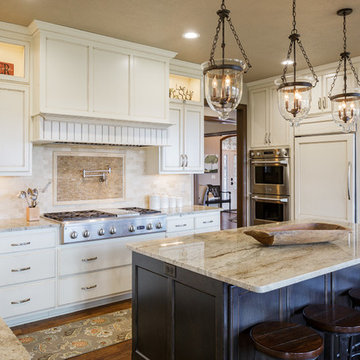
Example of a classic u-shaped dark wood floor and brown floor kitchen design in Other with an undermount sink, recessed-panel cabinets, white cabinets, beige backsplash, paneled appliances, an island and beige countertops
Kitchen with Paneled Appliances and Beige Countertops Ideas
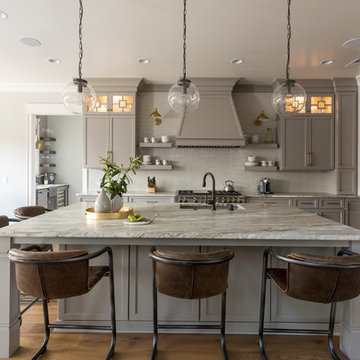
Example of a transitional l-shaped medium tone wood floor and brown floor eat-in kitchen design in Charlotte with an undermount sink, recessed-panel cabinets, gray cabinets, white backsplash, paneled appliances, an island and beige countertops
1





