Kitchen with Paneled Appliances and Beige Countertops Ideas
Refine by:
Budget
Sort by:Popular Today
21 - 40 of 3,366 photos
Item 1 of 3
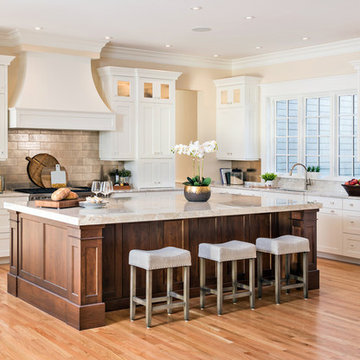
Inspiration for a large transitional l-shaped medium tone wood floor and brown floor enclosed kitchen remodel in Boston with an undermount sink, shaker cabinets, white cabinets, granite countertops, beige backsplash, subway tile backsplash, paneled appliances, an island and beige countertops

Photos by Libertad Rodriguez / Phl & Services.llc Architecture by sdh studio.
Mid-sized trendy u-shaped porcelain tile and beige floor kitchen photo in Miami with a drop-in sink, flat-panel cabinets, white cabinets, wood countertops, white backsplash, paneled appliances, two islands and beige countertops
Mid-sized trendy u-shaped porcelain tile and beige floor kitchen photo in Miami with a drop-in sink, flat-panel cabinets, white cabinets, wood countertops, white backsplash, paneled appliances, two islands and beige countertops
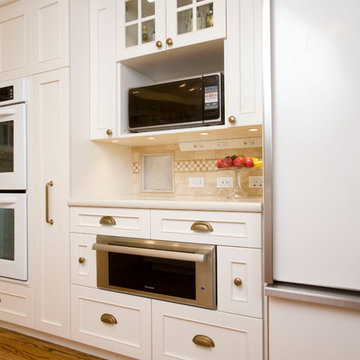
The client's attention to detail and commitment to achieving a cohesive look in her kitchen extended to the choice of appliances. She opted for white appliances that seamlessly matched the color of her pristine cabinets, creating a harmonious, monochromatic aesthetic. The white appliances blended flawlessly with the overall design, adding to the traditional and warm ambiance she desired. The remaining stainless steel appliances were strategically placed together in one designated area of the kitchen. This careful arrangement ensured that the stainless steel elements hardly stood out as eyesores but rather became a complementary part of the overall kitchen design.
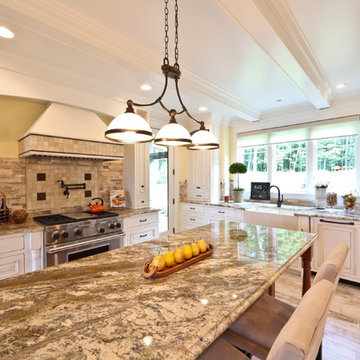
The “Kettner” is a sprawling family home with character to spare. Craftsman detailing and charming asymmetry on the exterior are paired with a luxurious hominess inside. The formal entryway and living room lead into a spacious kitchen and circular dining area. The screened porch offers additional dining and living space. A beautiful master suite is situated at the other end of the main level. Three bedroom suites and a large playroom are located on the top floor, while the lower level includes billiards, hearths, a refreshment bar, exercise space, a sauna, and a guest bedroom.
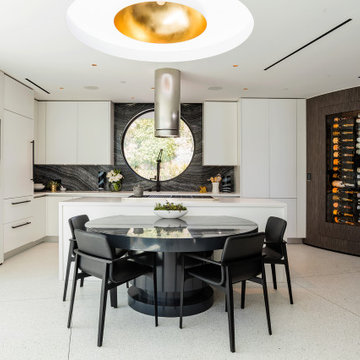
This mid-century modern party pad exudes an untouchable spirit of Beverly Hills leaning back to the 60s and jumping forward to today’s smart home living. The house, located in the esteemed Trousdale Estates, is all about lifestyle and with a full Savant Systems integration, there is not a space forgotten. Escape to the dedicated home theater where the 140” screen will dominate or make a drink and take in the view of LA from the pool. Collapse the house walls, let the TVs down and you can bet that this place is anything but boring.

Kitchen pantry - large transitional l-shaped light wood floor and brown floor kitchen pantry idea in Minneapolis with a farmhouse sink, recessed-panel cabinets, white cabinets, granite countertops, white backsplash, ceramic backsplash, paneled appliances, an island and beige countertops
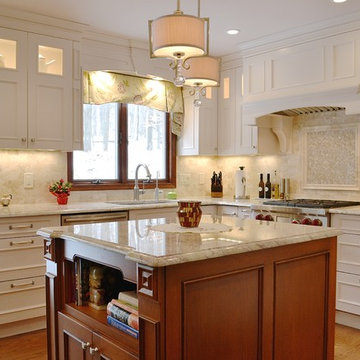
Mid-sized elegant u-shaped medium tone wood floor and brown floor eat-in kitchen photo in New York with an undermount sink, recessed-panel cabinets, white cabinets, marble countertops, beige backsplash, porcelain backsplash, paneled appliances, an island and beige countertops

A large island with wide drawers and hidden storage ensures there is a place for everything, and a seat for the whole family. © Deborah Scannell Photography
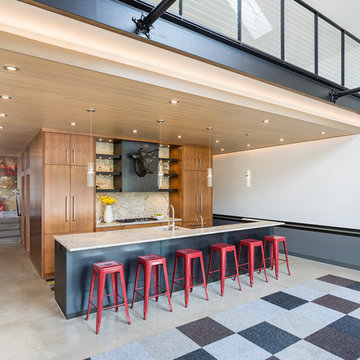
Andrea Rugg Photography
Trendy galley beige floor open concept kitchen photo in Minneapolis with an undermount sink, flat-panel cabinets, medium tone wood cabinets, beige backsplash, paneled appliances, an island and beige countertops
Trendy galley beige floor open concept kitchen photo in Minneapolis with an undermount sink, flat-panel cabinets, medium tone wood cabinets, beige backsplash, paneled appliances, an island and beige countertops
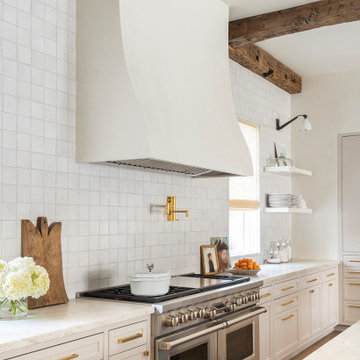
Eclectic exposed beam kitchen photo in Houston with recessed-panel cabinets, white cabinets, marble countertops, white backsplash, ceramic backsplash, paneled appliances, an island and beige countertops
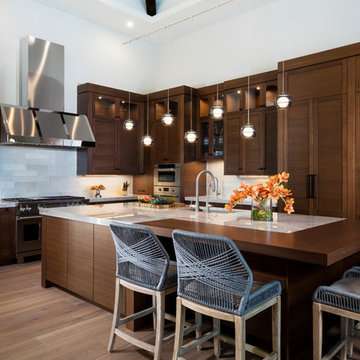
Along the inter-coastal waterways, this gorgeous one-story custom home offers just over 5,000 square feet. Designed by Weber Design Group this residence features three bedrooms, four baths, and a three-car side garage. An open floor-plan with the main living area showcasing the beautiful great room, dining room, and kitchen with a spacious pantry.
The rear exterior has a pool/spa with water features and two covered lanais, one offering an outdoor kitchen.
Extraordinary details can be found throughout the interior of the home with elegant ceiling details and custom millwork finishes.
Blaine Johnathan Photography
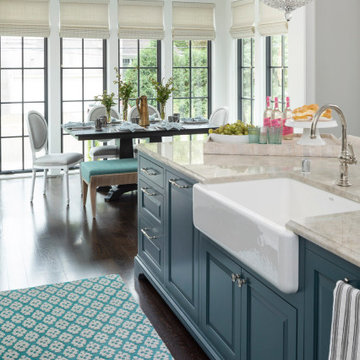
Martha O'Hara Interiors, Interior Design & Photo Styling | Elevation Homes, Builder | Troy Thies, Photography | Murphy & Co Design, Architect |
Please Note: All “related,” “similar,” and “sponsored” products tagged or listed by Houzz are not actual products pictured. They have not been approved by Martha O’Hara Interiors nor any of the professionals credited. For information about our work, please contact design@oharainteriors.com.
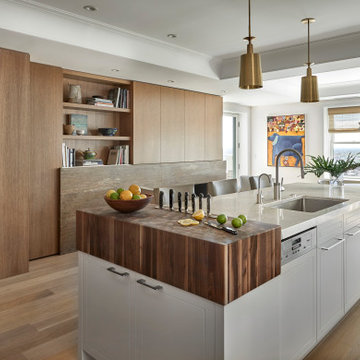
Eat-in kitchen - large transitional galley light wood floor and tray ceiling eat-in kitchen idea in Chicago with an undermount sink, quartzite countertops, beige backsplash, ceramic backsplash, paneled appliances, an island, beige countertops, flat-panel cabinets and medium tone wood cabinets
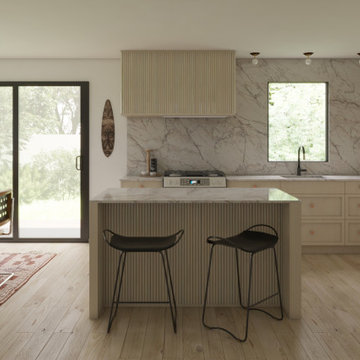
A conceptual kitchen design in Arlington, Virginia with decor and materials inspired by African art, handicrafts and organic materials juxtaposted with modern lines, materials, and fixtures.
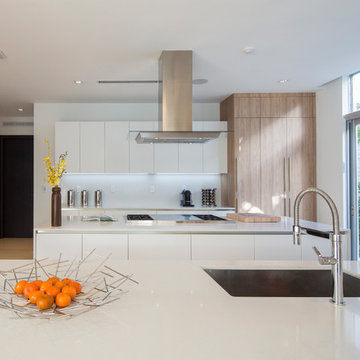
Photos by Libertad Rodriguez / Phl & Services.llc Architecture by sdh studio.
Mid-sized trendy porcelain tile and beige floor kitchen photo in Miami with a drop-in sink, flat-panel cabinets, white cabinets, wood countertops, white backsplash, paneled appliances, two islands and beige countertops
Mid-sized trendy porcelain tile and beige floor kitchen photo in Miami with a drop-in sink, flat-panel cabinets, white cabinets, wood countertops, white backsplash, paneled appliances, two islands and beige countertops
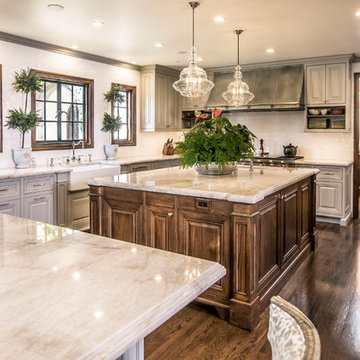
Inspiration for a timeless u-shaped dark wood floor and brown floor kitchen remodel in Los Angeles with a farmhouse sink, raised-panel cabinets, gray cabinets, white backsplash, paneled appliances, an island and beige countertops
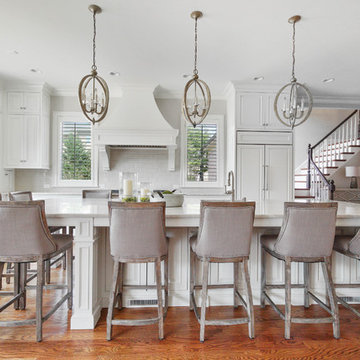
Kitchen - transitional l-shaped medium tone wood floor and brown floor kitchen idea in Charlotte with an undermount sink, raised-panel cabinets, white cabinets, white backsplash, paneled appliances, an island and beige countertops
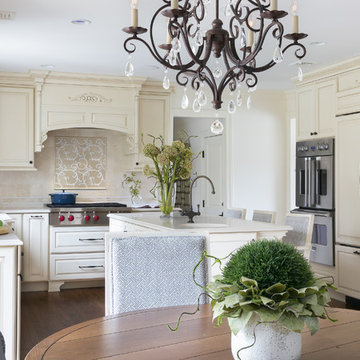
LAUREN HAGERSTROM IMAGES
Eat-in kitchen - large traditional u-shaped dark wood floor and brown floor eat-in kitchen idea in Newark with an undermount sink, raised-panel cabinets, beige cabinets, quartz countertops, beige backsplash, marble backsplash, paneled appliances, an island and beige countertops
Eat-in kitchen - large traditional u-shaped dark wood floor and brown floor eat-in kitchen idea in Newark with an undermount sink, raised-panel cabinets, beige cabinets, quartz countertops, beige backsplash, marble backsplash, paneled appliances, an island and beige countertops
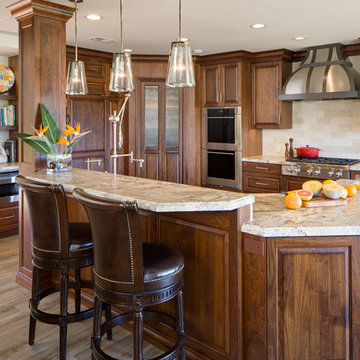
We removed the wall between the family room and kitchen. We left the post in place and surrounded it with panels to match the cabinets.
Example of a large classic l-shaped porcelain tile and brown floor eat-in kitchen design in San Diego with a farmhouse sink, raised-panel cabinets, dark wood cabinets, granite countertops, beige backsplash, paneled appliances, an island, subway tile backsplash and beige countertops
Example of a large classic l-shaped porcelain tile and brown floor eat-in kitchen design in San Diego with a farmhouse sink, raised-panel cabinets, dark wood cabinets, granite countertops, beige backsplash, paneled appliances, an island, subway tile backsplash and beige countertops
Kitchen with Paneled Appliances and Beige Countertops Ideas
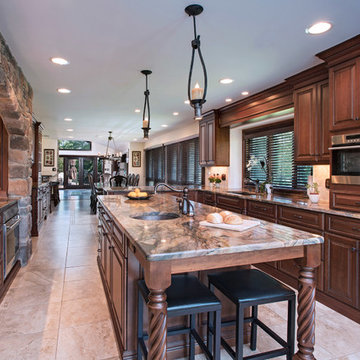
Inspiration for a timeless galley beige floor eat-in kitchen remodel in Denver with an undermount sink, raised-panel cabinets, medium tone wood cabinets, beige backsplash, paneled appliances, an island and beige countertops
2





