Kitchen with Black Appliances and No Island Ideas
Refine by:
Budget
Sort by:Popular Today
41 - 60 of 14,282 photos
Item 1 of 3
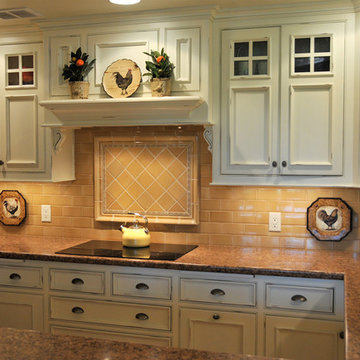
Photographer: Sundown Photography
Mid-sized elegant u-shaped eat-in kitchen photo in Other with an undermount sink, raised-panel cabinets, white cabinets, quartz countertops, brown backsplash, ceramic backsplash, black appliances and no island
Mid-sized elegant u-shaped eat-in kitchen photo in Other with an undermount sink, raised-panel cabinets, white cabinets, quartz countertops, brown backsplash, ceramic backsplash, black appliances and no island
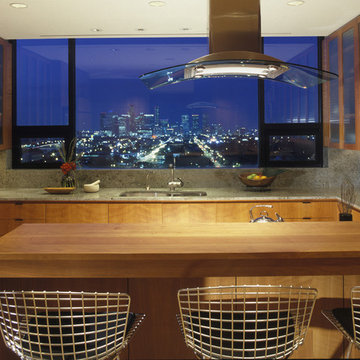
This kitchen already has a wonderful view of Downtown Houston. Our interior lighting designer wanted the kitchen lighting to compliment the view at all times by using low voltage under cabinet lighting and pin spots to illuminate the sink and prep area.
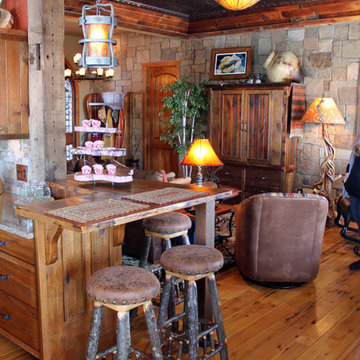
Example of a mid-sized mountain style u-shaped light wood floor eat-in kitchen design in Other with flat-panel cabinets, light wood cabinets, granite countertops, beige backsplash, stone tile backsplash, black appliances and no island
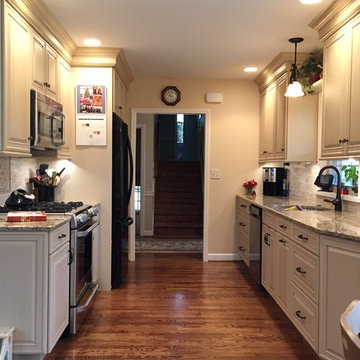
Notice the deep panel alongside the refrigerator hides the over-sized refrigerator and brings the cabinet above the refrigerator into easy reach. The adjacent pantry is pulled forward too to give the refrigerator a built-in appearance.
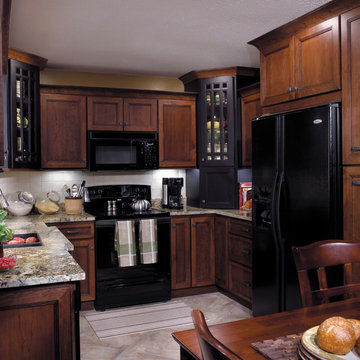
This kitchen went from blah to fabulous. It was created using StarMark Cabinetry's Corona door style in Cherry finished in a cabinet color called Nutmeg with Ebony glaze. It's accented with cabinets created from the Corona door style in Cherry finished in Bordeaux. Some doors have mullions. The pattern is called Prairie. Accented with Wright Onlays, Wright Corbels, Wright Posts, Prairie Mullion doors and Large Cove Crown Molding.
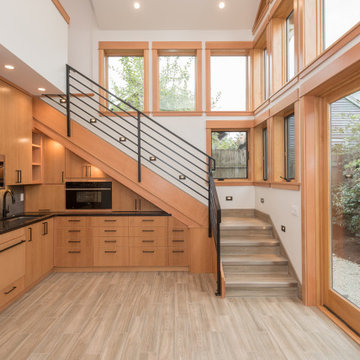
This is the vaulted kitchen & living room space that opens to the outdoor living room, as well as above to the loft.
Inspiration for a mid-sized craftsman l-shaped porcelain tile and gray floor open concept kitchen remodel in Portland with an undermount sink, flat-panel cabinets, light wood cabinets, quartzite countertops, black appliances, no island and black countertops
Inspiration for a mid-sized craftsman l-shaped porcelain tile and gray floor open concept kitchen remodel in Portland with an undermount sink, flat-panel cabinets, light wood cabinets, quartzite countertops, black appliances, no island and black countertops
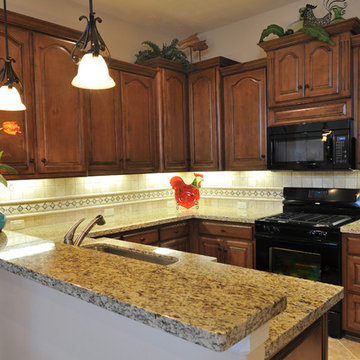
Not too large & not too small. The kitchen in the pool house addition is designed to provide enough space for entertaining a party and functional for overnight extended-stay guests at the house.
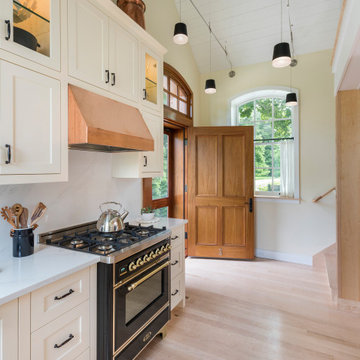
Black industrial modern pendant lights are suspended in this Watch Hill guest house galley kitchen.
Inspiration for a small industrial galley beige floor enclosed kitchen remodel in Bridgeport with recessed-panel cabinets, white cabinets, quartz countertops, white backsplash, black appliances, no island and white countertops
Inspiration for a small industrial galley beige floor enclosed kitchen remodel in Bridgeport with recessed-panel cabinets, white cabinets, quartz countertops, white backsplash, black appliances, no island and white countertops
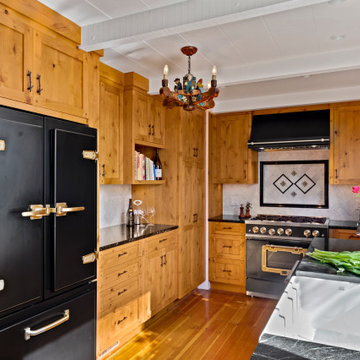
Inspiration for a craftsman u-shaped medium tone wood floor and brown floor kitchen remodel in Other with a farmhouse sink, shaker cabinets, medium tone wood cabinets, gray backsplash, black appliances, no island and black countertops
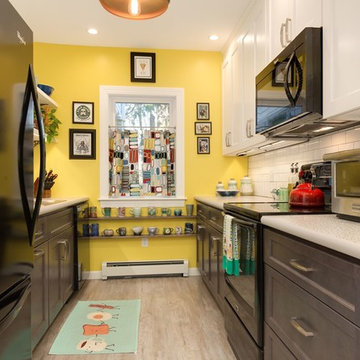
Anthony Chabot, eWaveMedia
Inspiration for a small mid-century modern galley vinyl floor and gray floor eat-in kitchen remodel in Providence with a drop-in sink, flat-panel cabinets, white cabinets, laminate countertops, white backsplash, subway tile backsplash, black appliances and no island
Inspiration for a small mid-century modern galley vinyl floor and gray floor eat-in kitchen remodel in Providence with a drop-in sink, flat-panel cabinets, white cabinets, laminate countertops, white backsplash, subway tile backsplash, black appliances and no island
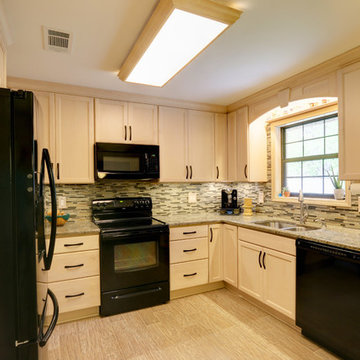
Avera Dsgn
Example of a mid-sized transitional u-shaped porcelain tile kitchen pantry design in Miami with an undermount sink, recessed-panel cabinets, white cabinets, granite countertops, gray backsplash, mosaic tile backsplash, black appliances and no island
Example of a mid-sized transitional u-shaped porcelain tile kitchen pantry design in Miami with an undermount sink, recessed-panel cabinets, white cabinets, granite countertops, gray backsplash, mosaic tile backsplash, black appliances and no island
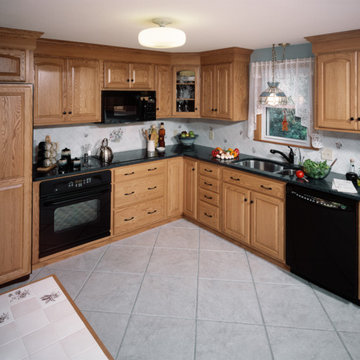
Inspiration for a large timeless l-shaped porcelain tile and gray floor eat-in kitchen remodel in Boston with an undermount sink, raised-panel cabinets, light wood cabinets, granite countertops, gray backsplash, black appliances and no island
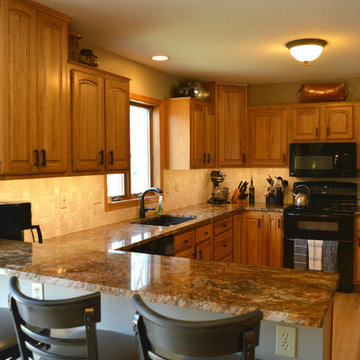
Mid-sized transitional u-shaped light wood floor open concept kitchen photo in Cedar Rapids with an undermount sink, light wood cabinets, granite countertops, beige backsplash, stone tile backsplash, black appliances, no island and shaker cabinets
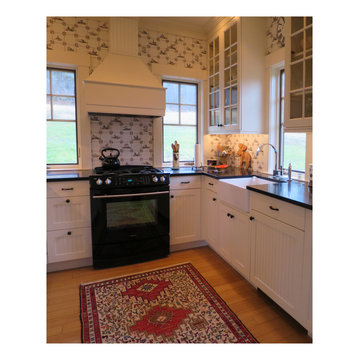
D. Beilman
Inspiration for a small cottage u-shaped bamboo floor enclosed kitchen remodel in Boston with a farmhouse sink, beaded inset cabinets, beige cabinets, granite countertops, black appliances and no island
Inspiration for a small cottage u-shaped bamboo floor enclosed kitchen remodel in Boston with a farmhouse sink, beaded inset cabinets, beige cabinets, granite countertops, black appliances and no island
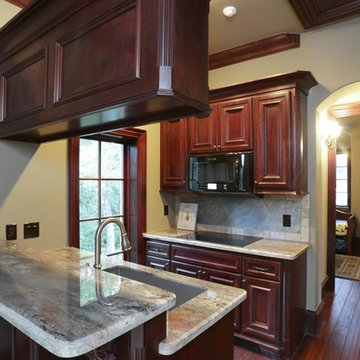
HAR listing 9676247
Stately old-world European-inspired custom estate on 1.10 park-like acres just completed in Hunters Creek. Private & gated 125 foot driveway leads to architectural masterpiece. Master suites on 1st and 2nd floor, game room, home theater, full quarters, 1,000+ bottle climate controlled wine room, elevator, generator ready, pool, spa, hot tub, large covered porches & arbor, outdoor kitchen w/ pizza oven, stone circular driveway, custom carved stone fireplace mantels, planters and fountain.
Call 281-252-6100 for more information about this home.
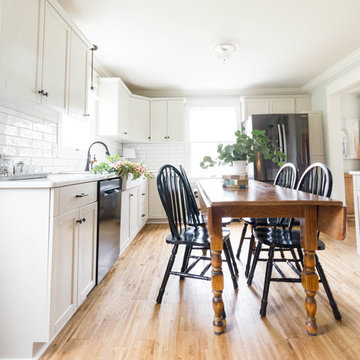
Mid-sized country u-shaped medium tone wood floor and brown floor enclosed kitchen photo in Nashville with a farmhouse sink, shaker cabinets, beige cabinets, quartz countertops, white backsplash, ceramic backsplash, black appliances and no island
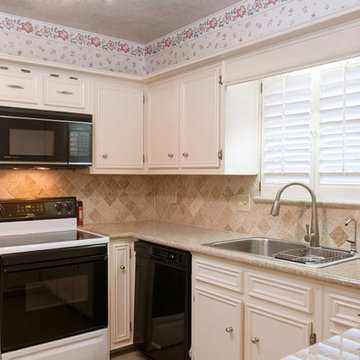
Brian Vogel Photography
Example of a mid-sized trendy u-shaped ceramic tile enclosed kitchen design in Houston with a double-bowl sink, recessed-panel cabinets, white cabinets, granite countertops, beige backsplash, cement tile backsplash, black appliances and no island
Example of a mid-sized trendy u-shaped ceramic tile enclosed kitchen design in Houston with a double-bowl sink, recessed-panel cabinets, white cabinets, granite countertops, beige backsplash, cement tile backsplash, black appliances and no island
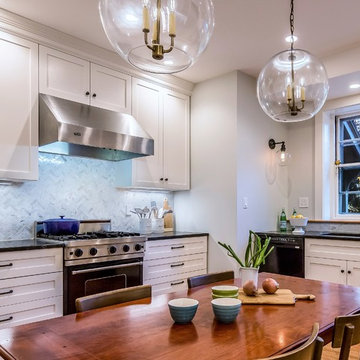
Vered Rosen
Eat-in kitchen - large transitional u-shaped medium tone wood floor and brown floor eat-in kitchen idea in Boston with an undermount sink, shaker cabinets, white cabinets, granite countertops, gray backsplash, mosaic tile backsplash, black appliances and no island
Eat-in kitchen - large transitional u-shaped medium tone wood floor and brown floor eat-in kitchen idea in Boston with an undermount sink, shaker cabinets, white cabinets, granite countertops, gray backsplash, mosaic tile backsplash, black appliances and no island
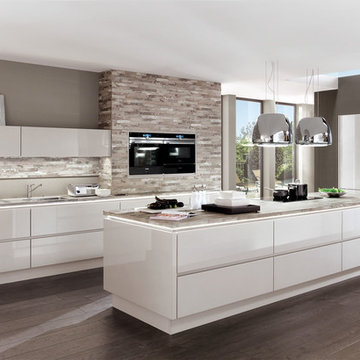
Lacquer, satin grey high gloss cabinet finish
Mid-sized minimalist galley eat-in kitchen photo in New York with flat-panel cabinets, white cabinets, black appliances and no island
Mid-sized minimalist galley eat-in kitchen photo in New York with flat-panel cabinets, white cabinets, black appliances and no island
Kitchen with Black Appliances and No Island Ideas

Art Deco inspired kitchen, with beautiful hand-made tile. Designed by Steve Price, built by Beautiful Remodel llc. Photography by Dino Tonn
Enclosed kitchen - victorian u-shaped ceramic tile enclosed kitchen idea in Phoenix with a double-bowl sink, beaded inset cabinets, white cabinets, granite countertops, yellow backsplash, ceramic backsplash, black appliances and no island
Enclosed kitchen - victorian u-shaped ceramic tile enclosed kitchen idea in Phoenix with a double-bowl sink, beaded inset cabinets, white cabinets, granite countertops, yellow backsplash, ceramic backsplash, black appliances and no island
3





