Kitchen with Blue Cabinets and Marble Countertops Ideas
Refine by:
Budget
Sort by:Popular Today
121 - 140 of 4,039 photos
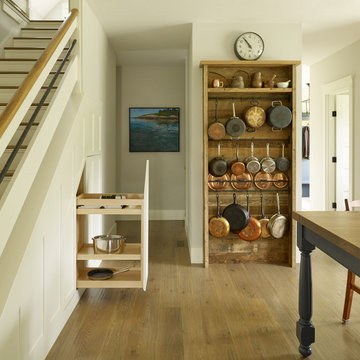
Example of a large transitional u-shaped open concept kitchen design in Portland Maine with recessed-panel cabinets, blue cabinets, marble countertops, white backsplash, subway tile backsplash, stainless steel appliances and an island
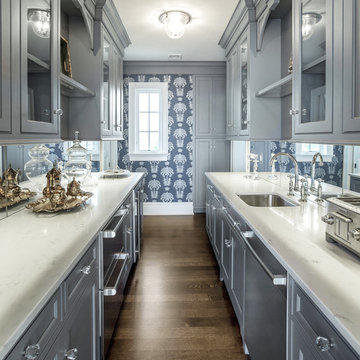
Inspiration for a mid-sized transitional galley dark wood floor enclosed kitchen remodel in New York with an undermount sink, recessed-panel cabinets, blue cabinets, marble countertops, mirror backsplash, stainless steel appliances and no island
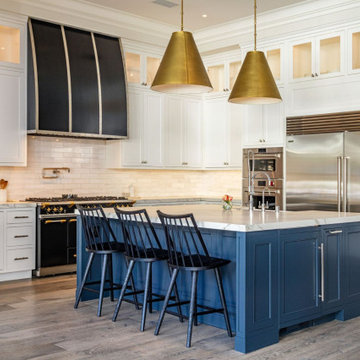
Open concept kitchen - large coastal u-shaped light wood floor and beige floor open concept kitchen idea in Los Angeles with a drop-in sink, recessed-panel cabinets, blue cabinets, marble countertops, white backsplash, ceramic backsplash, stainless steel appliances, an island and white countertops
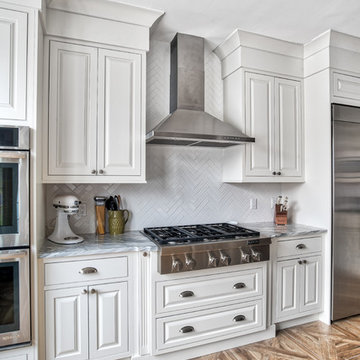
Zebrino Fantasy Marble surrounds this cooktop and the white subway tile in a chevron pattern make this a stunning work space for any cook.
Photos by Chris Veith
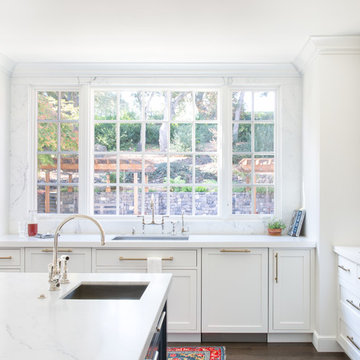
Example of a trendy dark wood floor and black floor kitchen design in San Francisco with an undermount sink, shaker cabinets, blue cabinets, marble countertops, white backsplash, marble backsplash, stainless steel appliances and white countertops
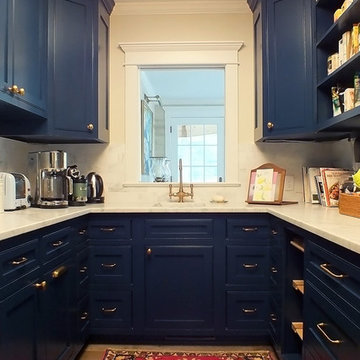
Butler's Pantry--Carrara and Arabescato Marbles
Eat-in kitchen - large transitional l-shaped light wood floor eat-in kitchen idea in Minneapolis with marble countertops, an undermount sink, shaker cabinets, blue cabinets, white backsplash, stone slab backsplash, stainless steel appliances and an island
Eat-in kitchen - large transitional l-shaped light wood floor eat-in kitchen idea in Minneapolis with marble countertops, an undermount sink, shaker cabinets, blue cabinets, white backsplash, stone slab backsplash, stainless steel appliances and an island

Looking into the U shape kitchen area, with tiled back wall, butternut floating shelves and brass library lamps. The base cabinets are BM Midnight. The countertop is honed Imperial Danby marble.
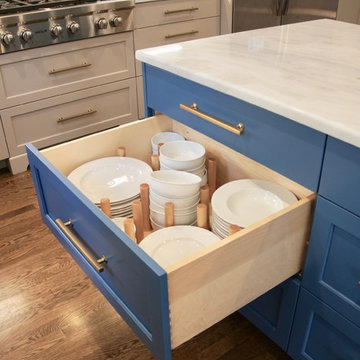
Photography by Sophie Piesse
Kitchen pantry - mid-sized craftsman dark wood floor and brown floor kitchen pantry idea in Raleigh with an undermount sink, shaker cabinets, blue cabinets, marble countertops, gray backsplash, ceramic backsplash, stainless steel appliances, an island and white countertops
Kitchen pantry - mid-sized craftsman dark wood floor and brown floor kitchen pantry idea in Raleigh with an undermount sink, shaker cabinets, blue cabinets, marble countertops, gray backsplash, ceramic backsplash, stainless steel appliances, an island and white countertops
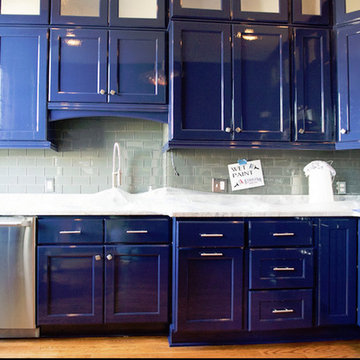
Jody Finglas. High Gloss painting with HollandLac Brilliant Fine Paints of Europe
a little on us:
Luckily, I also had the ability to convey my enthusiasm to customers, to help them understand the difference between a “paint” job and a “refine your home” job. As president of Finglas Painting, I run the day-to-day operations of the company. Yet I also feel an obligation to train and mentor the next generation of painting professionals. I believe the art of fine details in painting must be preserved, as it makes a difference that goes beyond work for individual clients. Even so, my clients inevitably become my friends, and they remain so long after we are through with their projects. I am so proud to be able to say that. Thank you to my friends for helping me add quality, preserve craftsmanship, and make a difference.
Finglas Painting, Inc. brings European elegance and craftsmanship to every home. Jody Finglas, owner of Finglas Painting, is the mentor to a team of highly skilled painters that continue a tradition of artisanship. Jody honed his skills under just such an artisan and then took over the business to carry on the tradition. European painters are known for this philosophy: A “good job” isn’t enough. An “excellent job” is what we strive for in a project.
We do Interior and exterior painting for the fine homes of Westchester, Fairfield & Rockland Counties. Standard paints in great trending colors to contrast walls excellently taped for perfection, along with oil based gloss crown moulding and trims really add luster to any room. We also do wall paper removal & installation with some of the finest designer’s picks.
Did you know that the color of your house can raise the value when you are selling it? We know this and also do ‘selling your house’ light carpentry and painting.
Learn more:
Services page: http://finglaspainting.com/
About us page: http://finglaspainting.com/
Portfolio page: http://finglaspainting.com/
Home page: http://finglaspainting.com/
Contact page: http://finglaspainting.com/
Reviews: http://finglaspainting.com/
Why us: http://finglaspainting.com/greenwich-westchester-manhattan-quality-paint-professionals/
Client case studies: http://finglaspainting.com/case_studies/
Contractor Looking to hire a painter: http://finglaspainting.com/contractors/
Interior Designer looking to hire a good painter: http://finglaspainting.com/house-painting-interior-design-architects/
How owner looking for painter: http://finglaspainting.com/residential-painting-westchester-nyc-ct/
Realtors looking for painter for selling homes: http://finglaspainting.com/house-painting-realtors/
Paints and refinishing: http://finglaspainting.com/newyorks_best_painters/
Lead Paint removal: http://finglaspainting.com/newyorks_best_painters/
Repaint or Restore?: http://finglaspainting.com/repaint-or-restore-home/
Apprentice program: http://finglaspainting.com/apprentice-program/
Victorian Home painting: http://finglaspainting.com/residential-painting-westchester-nyc-ct/
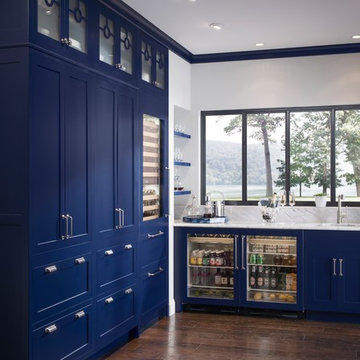
Enclosed kitchen - large transitional l-shaped brown floor and dark wood floor enclosed kitchen idea in Other with an undermount sink, shaker cabinets, blue cabinets, marble countertops, white backsplash, marble backsplash, paneled appliances and no island
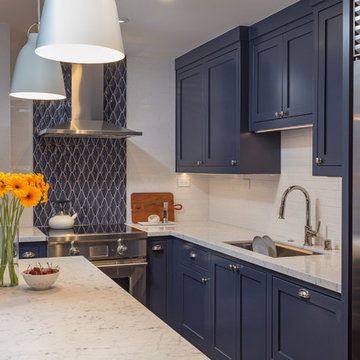
Scott Dubose photography
Example of a small transitional l-shaped medium tone wood floor and brown floor eat-in kitchen design in San Francisco with an undermount sink, shaker cabinets, blue cabinets, marble countertops, blue backsplash, ceramic backsplash, stainless steel appliances, an island and white countertops
Example of a small transitional l-shaped medium tone wood floor and brown floor eat-in kitchen design in San Francisco with an undermount sink, shaker cabinets, blue cabinets, marble countertops, blue backsplash, ceramic backsplash, stainless steel appliances, an island and white countertops

New Dura Supreme Gale Force Blue paint color island with matched with White Pewter accent Marley door style featuring the new Island X end panel feature. Background Built in Microwave with X Mullion glass door to match.
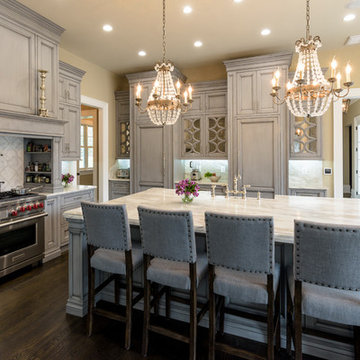
Felicia Evans Photography
Inspiration for a large timeless u-shaped dark wood floor kitchen remodel in DC Metro with a farmhouse sink, beaded inset cabinets, blue cabinets, marble countertops, white backsplash, marble backsplash, paneled appliances and an island
Inspiration for a large timeless u-shaped dark wood floor kitchen remodel in DC Metro with a farmhouse sink, beaded inset cabinets, blue cabinets, marble countertops, white backsplash, marble backsplash, paneled appliances and an island
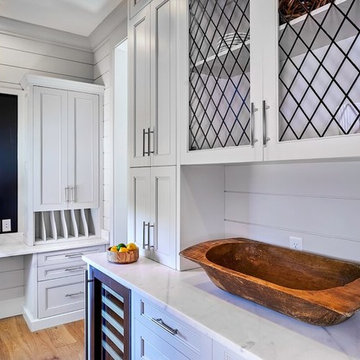
Butler’s pantry. Honed Turkish white marble countertops. The 4” backsplash in is the same marble. This space would make anyone happy!
Kitchen - transitional medium tone wood floor kitchen idea in Charleston with an undermount sink, recessed-panel cabinets, blue cabinets, marble countertops, white backsplash, stainless steel appliances and an island
Kitchen - transitional medium tone wood floor kitchen idea in Charleston with an undermount sink, recessed-panel cabinets, blue cabinets, marble countertops, white backsplash, stainless steel appliances and an island
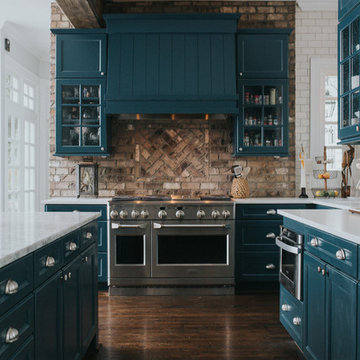
PC: Kyle Duncan Photo
Eat-in kitchen - large eclectic u-shaped dark wood floor and brown floor eat-in kitchen idea in Charlotte with a farmhouse sink, flat-panel cabinets, blue cabinets, marble countertops, white backsplash, ceramic backsplash, stainless steel appliances and an island
Eat-in kitchen - large eclectic u-shaped dark wood floor and brown floor eat-in kitchen idea in Charlotte with a farmhouse sink, flat-panel cabinets, blue cabinets, marble countertops, white backsplash, ceramic backsplash, stainless steel appliances and an island
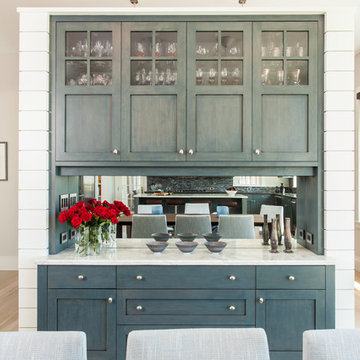
Dan Cutrona
Large beach style l-shaped light wood floor eat-in kitchen photo in Boston with an undermount sink, raised-panel cabinets, blue cabinets, marble countertops, blue backsplash, glass tile backsplash, stainless steel appliances and an island
Large beach style l-shaped light wood floor eat-in kitchen photo in Boston with an undermount sink, raised-panel cabinets, blue cabinets, marble countertops, blue backsplash, glass tile backsplash, stainless steel appliances and an island
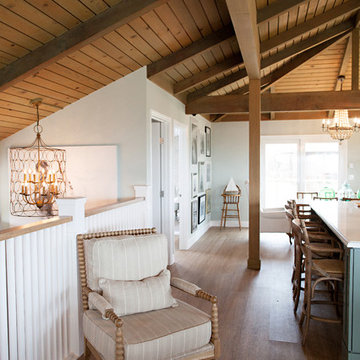
By What Shanni Saw
Inspiration for a large coastal single-wall dark wood floor open concept kitchen remodel in San Francisco with a farmhouse sink, recessed-panel cabinets, blue cabinets, marble countertops, green backsplash, matchstick tile backsplash, stainless steel appliances and an island
Inspiration for a large coastal single-wall dark wood floor open concept kitchen remodel in San Francisco with a farmhouse sink, recessed-panel cabinets, blue cabinets, marble countertops, green backsplash, matchstick tile backsplash, stainless steel appliances and an island

Ocean inspiration is evident in the Seaside Retreats kitchen. The custom cabinets are painted a stormy blue and the back splash is a node to the ocean waves.
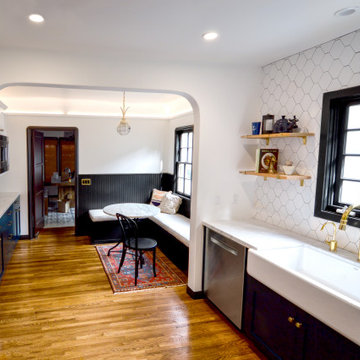
The transformation of this 1929 home in Claremont is absolutely flawless. Bringing the coastal colors into a colonial revival style provides a soothing, and yet stunningly contrasted space. Navy blue shaker cabinets along the bottom of the kitchen, and hutch space, topped with white shaker upper cabinets in the kitchen space, and a combination of shaker, and glass front cabinets on the hutch cabinets. A few features of the cabinets include a super Susan, a lazy Susan, a pantry with full roll outs, a set of floating shelves, and a small wine cabinet style end cap. Gold hardware on the doors and drawers match the new gold faucet made by Newport Brass. The sink is an apron front cast iron sink from Kohler. The countertops are made of pure Carrara, honed marble, which accents the colors throughout the area, and brings a touch of nature in. For the backsplash, tiled up the entire wall, we used a 3x6 hexagon shaped white tile. In the hutch area as an accent we chose a 3x6 tile in a brick pattern. Both spaces we used white brick contrasted with a dark gray grout. A major change for these home owners was the removal of a wall that only had a doorway in it between the spaces. Removing that wall, bringing the curved corners into play to match the ceiling and the shape of the existing doorways in the home, created an open concept in what was a segregated location. By putting the microwave in the hutch area just outside the kitchen allowed for a continuation space to make that area feel like part of the kitchen instead of a separate dining room. We also added a built in bench, with shiplap up the walls for a custom seating area, painted stark black as yet another accent. The new casement window over the sink with custom moleans is also that deep black to match the new dinette bench and the other windows in this historical home. Last but not least was a touch up of the laundry area off the kitchen. Instead of bringing in more of the classic hardwood floor we chose to accent the space yet again with a beautiful fabric feel patterned tile floor. Such a perfect way to end a beautiful space.
Kitchen with Blue Cabinets and Marble Countertops Ideas
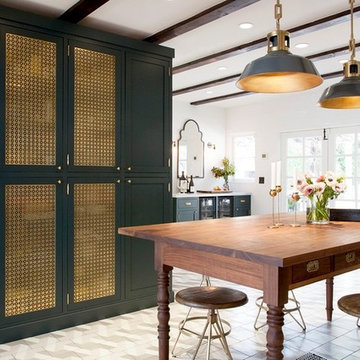
Kitchen - large contemporary l-shaped marble floor and white floor kitchen idea in Los Angeles with shaker cabinets, stainless steel appliances, an island, an undermount sink, blue cabinets, marble countertops, white backsplash and subway tile backsplash
7





