Kitchen with Blue Cabinets and Marble Countertops Ideas
Refine by:
Budget
Sort by:Popular Today
141 - 160 of 4,039 photos
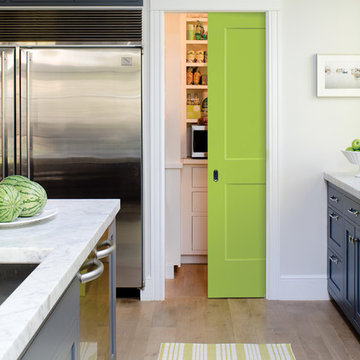
Modern Kitchen Pantry Featuring Heritage® Series | Logan™ Style pocket door
Kitchen - large contemporary light wood floor and beige floor kitchen idea in Los Angeles with a drop-in sink, shaker cabinets, blue cabinets, marble countertops, stainless steel appliances, an island and multicolored countertops
Kitchen - large contemporary light wood floor and beige floor kitchen idea in Los Angeles with a drop-in sink, shaker cabinets, blue cabinets, marble countertops, stainless steel appliances, an island and multicolored countertops
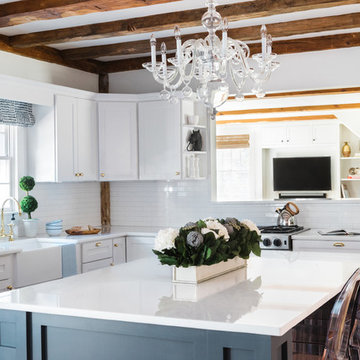
Photography by Joyelle West
Example of a mid-sized beach style l-shaped dark wood floor and brown floor open concept kitchen design in Miami with a farmhouse sink, shaker cabinets, blue cabinets, marble countertops, white backsplash, glass tile backsplash, white appliances and an island
Example of a mid-sized beach style l-shaped dark wood floor and brown floor open concept kitchen design in Miami with a farmhouse sink, shaker cabinets, blue cabinets, marble countertops, white backsplash, glass tile backsplash, white appliances and an island
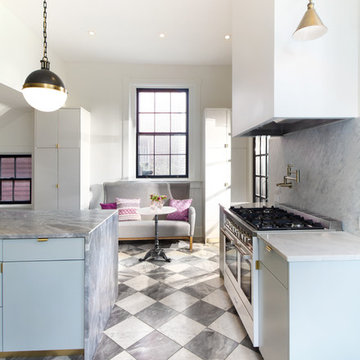
Inspiration for a large contemporary galley marble floor and white floor enclosed kitchen remodel in Louisville with an undermount sink, flat-panel cabinets, blue cabinets, marble countertops, white backsplash, marble backsplash, stainless steel appliances, an island and white countertops
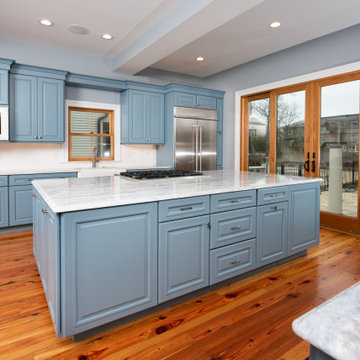
Transitional kitchen in Wellborn Premier series, Hartford door style in Color Inspire custom paint Benjamin Moore BM1664 Sea Reflections
Inspiration for a large timeless galley medium tone wood floor and multicolored floor kitchen remodel in New York with a farmhouse sink, raised-panel cabinets, blue cabinets, marble countertops, white backsplash, subway tile backsplash, stainless steel appliances, an island and multicolored countertops
Inspiration for a large timeless galley medium tone wood floor and multicolored floor kitchen remodel in New York with a farmhouse sink, raised-panel cabinets, blue cabinets, marble countertops, white backsplash, subway tile backsplash, stainless steel appliances, an island and multicolored countertops
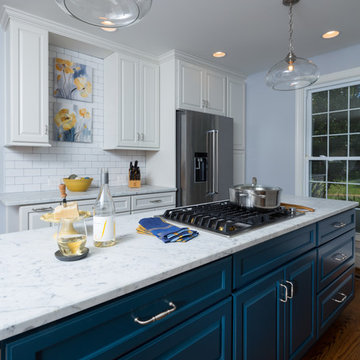
Jim Schmid Photography
Inspiration for a large timeless u-shaped medium tone wood floor and brown floor eat-in kitchen remodel in Charlotte with a farmhouse sink, raised-panel cabinets, blue cabinets, marble countertops, white backsplash, ceramic backsplash, stainless steel appliances and an island
Inspiration for a large timeless u-shaped medium tone wood floor and brown floor eat-in kitchen remodel in Charlotte with a farmhouse sink, raised-panel cabinets, blue cabinets, marble countertops, white backsplash, ceramic backsplash, stainless steel appliances and an island
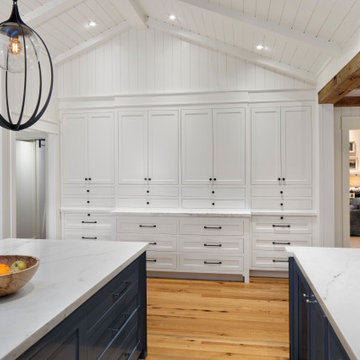
Inspiration for a large modern u-shaped light wood floor and vaulted ceiling kitchen remodel in San Francisco with a farmhouse sink, recessed-panel cabinets, blue cabinets, marble countertops, white backsplash, terra-cotta backsplash, stainless steel appliances, an island and white countertops

Playing with multiples pantones under a strict palette, the contrast found in the cabinetry of this kitchen is brought together through its beautiful accents. With luxurious golden pulls and exposed beige wood underneath the white cabinetry, the cabinets are directly correlated with other fixtures in the kitchen such as the golden kitchen faucet and farmhouse sink. By being consistent when choosing contrast while design, the space, ironically, can be just a complimentary as it is contrasting.
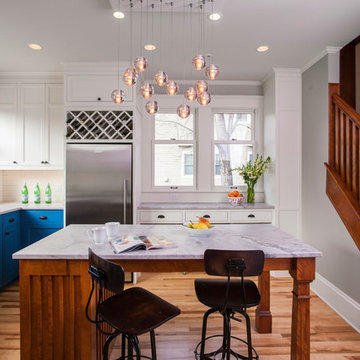
Elegant l-shaped light wood floor kitchen photo in Minneapolis with a farmhouse sink, shaker cabinets, blue cabinets, marble countertops, white backsplash, subway tile backsplash, stainless steel appliances, an island and gray countertops
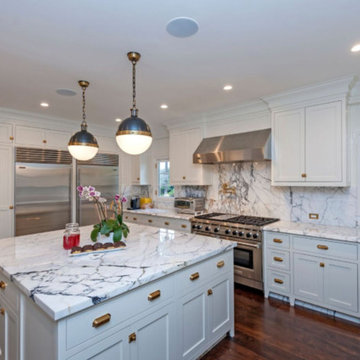
Enclosed kitchen - mid-sized transitional u-shaped dark wood floor enclosed kitchen idea in Los Angeles with a farmhouse sink, shaker cabinets, blue cabinets, marble countertops, white backsplash, marble backsplash, stainless steel appliances and an island
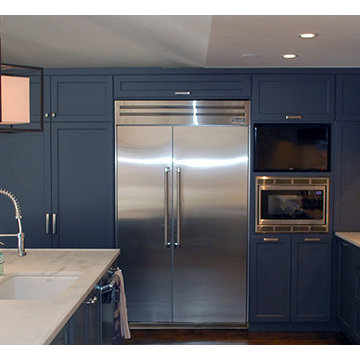
Located in Dallas TX, we undertook the full home renovation and addition with our good friend and collaborator Craig Beneke of architecture & fabrication. A 1960's single story ranch was totally transformed to add a new era of relevance to its neighborhood. When most of the houses in the area are being torn down our savy clients saw the gem that was lying in the rough.
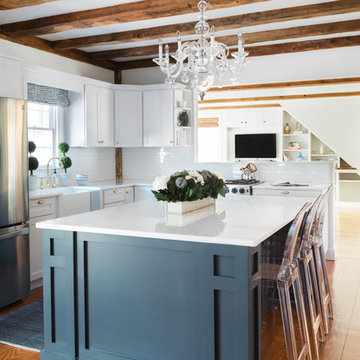
Photography by Joyelle West
Mid-sized beach style l-shaped dark wood floor and brown floor open concept kitchen photo in Miami with a farmhouse sink, shaker cabinets, blue cabinets, marble countertops, white backsplash, glass tile backsplash, white appliances and an island
Mid-sized beach style l-shaped dark wood floor and brown floor open concept kitchen photo in Miami with a farmhouse sink, shaker cabinets, blue cabinets, marble countertops, white backsplash, glass tile backsplash, white appliances and an island
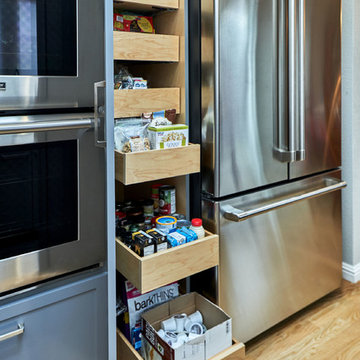
Inspiration for a mid-sized transitional u-shaped medium tone wood floor and brown floor open concept kitchen remodel in San Francisco with an undermount sink, louvered cabinets, blue cabinets, marble countertops, gray backsplash, glass tile backsplash, stainless steel appliances, no island and white countertops
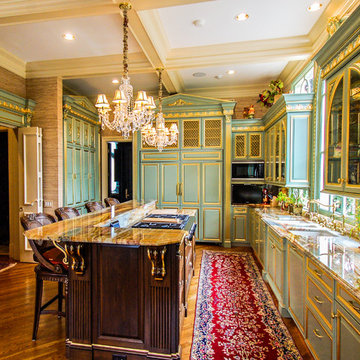
Large elegant l-shaped medium tone wood floor eat-in kitchen photo in Nashville with raised-panel cabinets, blue cabinets, marble countertops, multicolored backsplash, stone slab backsplash, stainless steel appliances, an island and an undermount sink
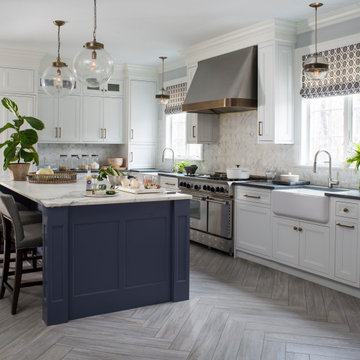
Inspiration for a large transitional l-shaped ceramic tile and beige floor eat-in kitchen remodel in New York with a farmhouse sink, flat-panel cabinets, blue cabinets, marble countertops, white backsplash, marble backsplash, paneled appliances, an island and white countertops
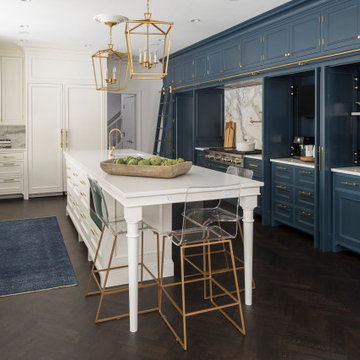
Martha O'Hara Interiors, Interior Design & Photo Styling | John Kraemer & Sons, Builder | Troy Thies, Photography Please Note: All “related,” “similar,” and “sponsored” products tagged or listed by Houzz are not actual products pictured. They have not been approved by Martha O’Hara Interiors nor any of the professionals credited. For information about our work, please contact design@oharainteriors.com.
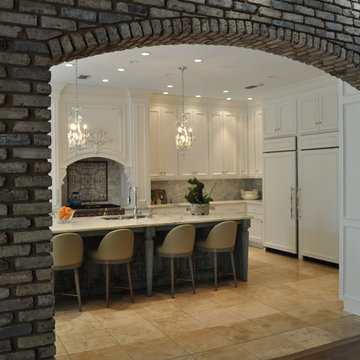
Open concept kitchen - large traditional l-shaped travertine floor open concept kitchen idea in Miami with recessed-panel cabinets, blue cabinets, marble countertops, white backsplash, stone tile backsplash, stainless steel appliances and an island
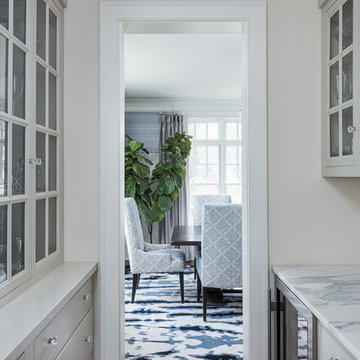
Picture Perfect Home
Mid-sized transitional medium tone wood floor and brown floor eat-in kitchen photo in Chicago with a farmhouse sink, beaded inset cabinets, blue cabinets, marble countertops, white backsplash, ceramic backsplash, stainless steel appliances, two islands and white countertops
Mid-sized transitional medium tone wood floor and brown floor eat-in kitchen photo in Chicago with a farmhouse sink, beaded inset cabinets, blue cabinets, marble countertops, white backsplash, ceramic backsplash, stainless steel appliances, two islands and white countertops
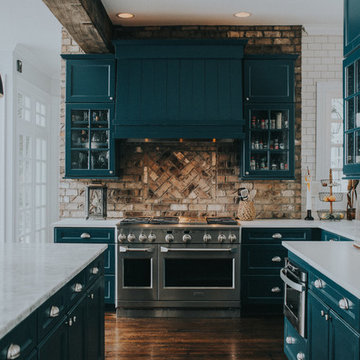
PC: Kyle Duncan Photo
Eat-in kitchen - large eclectic u-shaped dark wood floor and brown floor eat-in kitchen idea in Charlotte with a farmhouse sink, flat-panel cabinets, blue cabinets, marble countertops, white backsplash, ceramic backsplash, stainless steel appliances and an island
Eat-in kitchen - large eclectic u-shaped dark wood floor and brown floor eat-in kitchen idea in Charlotte with a farmhouse sink, flat-panel cabinets, blue cabinets, marble countertops, white backsplash, ceramic backsplash, stainless steel appliances and an island
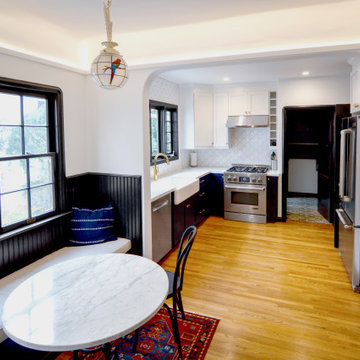
The transformation of this 1929 home in Claremont is absolutely flawless. Bringing the coastal colors into a colonial revival style provides a soothing, and yet stunningly contrasted space. Navy blue shaker cabinets along the bottom of the kitchen, and hutch space, topped with white shaker upper cabinets in the kitchen space, and a combination of shaker, and glass front cabinets on the hutch cabinets. A few features of the cabinets include a super Susan, a lazy Susan, a pantry with full roll outs, a set of floating shelves, and a small wine cabinet style end cap. Gold hardware on the doors and drawers match the new gold faucet made by Newport Brass. The sink is an apron front cast iron sink from Kohler. The countertops are made of pure Carrara, honed marble, which accents the colors throughout the area, and brings a touch of nature in. For the backsplash, tiled up the entire wall, we used a 3x6 hexagon shaped white tile. In the hutch area as an accent we chose a 3x6 tile in a brick pattern. Both spaces we used white brick contrasted with a dark gray grout. A major change for these home owners was the removal of a wall that only had a doorway in it between the spaces. Removing that wall, bringing the curved corners into play to match the ceiling and the shape of the existing doorways in the home, created an open concept in what was a segregated location. By putting the microwave in the hutch area just outside the kitchen allowed for a continuation space to make that area feel like part of the kitchen instead of a separate dining room. We also added a built in bench, with shiplap up the walls for a custom seating area, painted stark black as yet another accent. The new casement window over the sink with custom moleans is also that deep black to match the new dinette bench and the other windows in this historical home. Last but not least was a touch up of the laundry area off the kitchen. Instead of bringing in more of the classic hardwood floor we chose to accent the space yet again with a beautiful fabric feel patterned tile floor. Such a perfect way to end a beautiful space.
Kitchen with Blue Cabinets and Marble Countertops Ideas
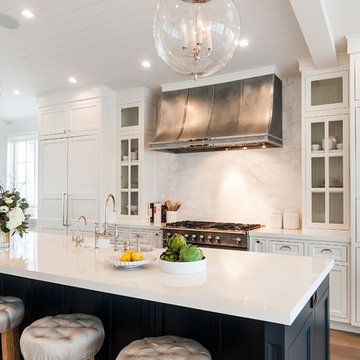
Example of a large country light wood floor and brown floor kitchen design in San Diego with an undermount sink, recessed-panel cabinets, blue cabinets, marble countertops, white backsplash, marble backsplash, stainless steel appliances, an island and white countertops
8





