Kitchen with Blue Cabinets and Yellow Backsplash Ideas
Refine by:
Budget
Sort by:Popular Today
41 - 60 of 262 photos
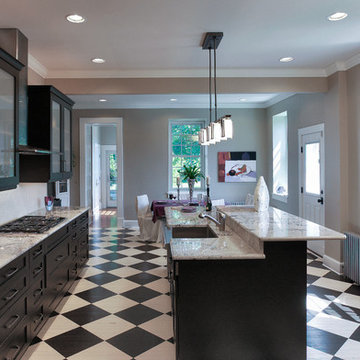
Kitchen - mid-sized contemporary painted wood floor kitchen idea in Baltimore with a farmhouse sink, recessed-panel cabinets, blue cabinets, granite countertops, yellow backsplash, terra-cotta backsplash, stainless steel appliances and an island
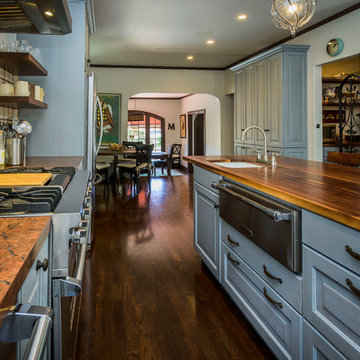
Steve Johnson Constuction
Dennis Mayer
Mid-sized eclectic medium tone wood floor open concept kitchen photo in San Francisco with an undermount sink, raised-panel cabinets, blue cabinets, granite countertops, yellow backsplash, terra-cotta backsplash, stainless steel appliances and an island
Mid-sized eclectic medium tone wood floor open concept kitchen photo in San Francisco with an undermount sink, raised-panel cabinets, blue cabinets, granite countertops, yellow backsplash, terra-cotta backsplash, stainless steel appliances and an island
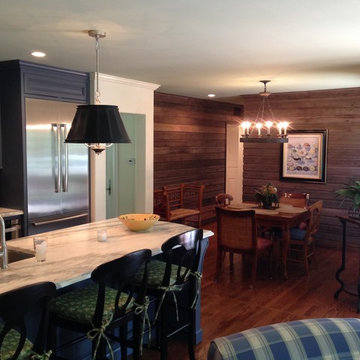
Will Development Co., St. Louis, Mo
The door opening to the right of the refrigerator originally led to the basement. Now there is direct access to the living room which has a fireplace. The door handle seen in the opening is the door to the basement. Behind the barnwood wall with the picture is now a laundry room and half bath. This area is where the old kitchen was located.
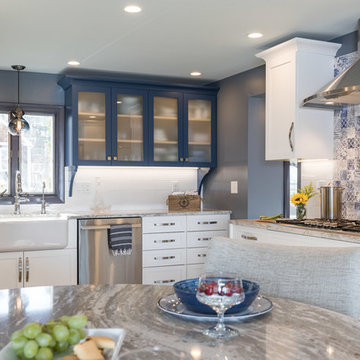
Seacoast Real Estate Photography
Example of a mid-sized beach style l-shaped painted wood floor and multicolored floor open concept kitchen design in Manchester with a farmhouse sink, shaker cabinets, blue cabinets, glass countertops, yellow backsplash and ceramic backsplash
Example of a mid-sized beach style l-shaped painted wood floor and multicolored floor open concept kitchen design in Manchester with a farmhouse sink, shaker cabinets, blue cabinets, glass countertops, yellow backsplash and ceramic backsplash
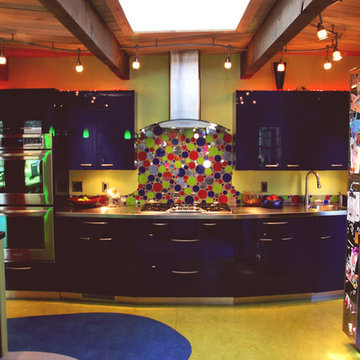
Contemporary Swedish inspired style is our specialty. We always look for new and sustainable materials to create the best product for our customers. We used custom blue swedish design inspired cabinetry, custom glass tile accents, custom stainless steel countertops, and modern hanging lighting to bring the space together.
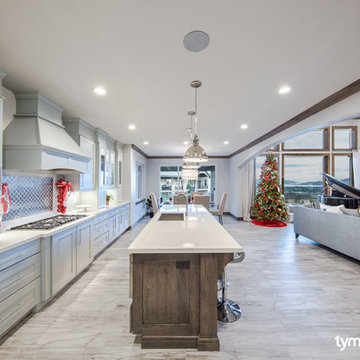
TruAudio. This whole-home audio system allows for up to 8 different streams to be played to 8 different zones at the same time. Savant video distribution, which allows for up to 8 video feeds to be switched to 6 different TVs. Lutron wireless lighting control brings scene control to various rooms.
Whole-home control is also by Savant, which allows users to control the home’s systems, in-home or remotely, from any mobile device including iPad, iPhone, Apple Watch, or Android devices. TYM’s work allows all of the smart home technology and entertainment systems to be integrated and controlled by a single app.
Interior design by Lindsey Walker, lwdesign1016@gmail.com
Photo by: Brad Montgomery
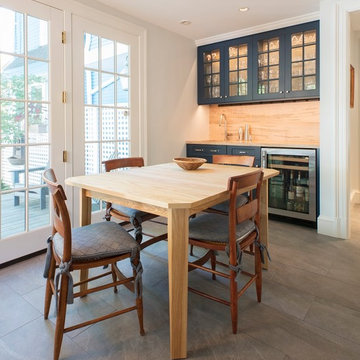
Jeff Hodgdon
Inspiration for a mid-sized transitional u-shaped ceramic tile and gray floor enclosed kitchen remodel in DC Metro with an undermount sink, shaker cabinets, blue cabinets, wood countertops, yellow backsplash, wood backsplash, stainless steel appliances, a peninsula and yellow countertops
Inspiration for a mid-sized transitional u-shaped ceramic tile and gray floor enclosed kitchen remodel in DC Metro with an undermount sink, shaker cabinets, blue cabinets, wood countertops, yellow backsplash, wood backsplash, stainless steel appliances, a peninsula and yellow countertops
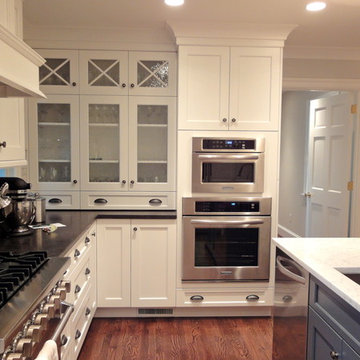
This family needed a family kitchen. With one young son and another on the way they needed a space that would allow views to the rest of the house and space to move around 2 active children. A fresh color scheme and classic choices were implemented to create a fresh space for them. Sarah worked with both husband and wife to create a workable space that had plenty of storage and appealed to their design aesthetic.
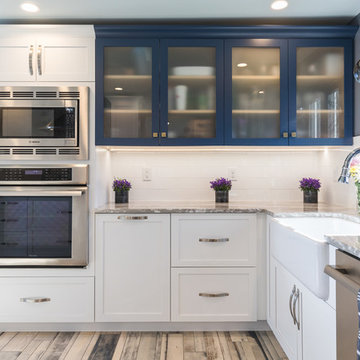
Seacoast Real Estate Photography
Open concept kitchen - mid-sized coastal l-shaped painted wood floor and multicolored floor open concept kitchen idea in Manchester with a farmhouse sink, shaker cabinets, blue cabinets, glass countertops, yellow backsplash and ceramic backsplash
Open concept kitchen - mid-sized coastal l-shaped painted wood floor and multicolored floor open concept kitchen idea in Manchester with a farmhouse sink, shaker cabinets, blue cabinets, glass countertops, yellow backsplash and ceramic backsplash
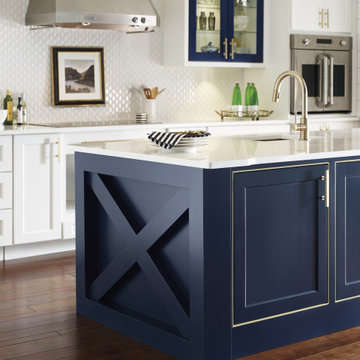
Minimalist brown floor kitchen photo in Omaha with blue cabinets, yellow backsplash and an island
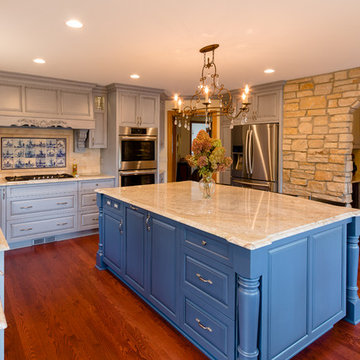
Modern Design
Eat-in kitchen - large traditional medium tone wood floor eat-in kitchen idea in Minneapolis with a farmhouse sink, raised-panel cabinets, blue cabinets, granite countertops, yellow backsplash, stone tile backsplash, paneled appliances and an island
Eat-in kitchen - large traditional medium tone wood floor eat-in kitchen idea in Minneapolis with a farmhouse sink, raised-panel cabinets, blue cabinets, granite countertops, yellow backsplash, stone tile backsplash, paneled appliances and an island
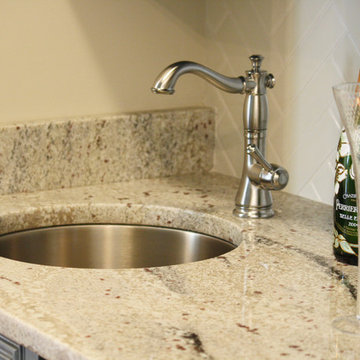
Bianco Romano granite countertops for kitchen featured in Richmond Homearama Show House.
Open concept kitchen - transitional u-shaped medium tone wood floor open concept kitchen idea in Richmond with a farmhouse sink, raised-panel cabinets, blue cabinets, granite countertops, yellow backsplash, subway tile backsplash, stainless steel appliances and an island
Open concept kitchen - transitional u-shaped medium tone wood floor open concept kitchen idea in Richmond with a farmhouse sink, raised-panel cabinets, blue cabinets, granite countertops, yellow backsplash, subway tile backsplash, stainless steel appliances and an island
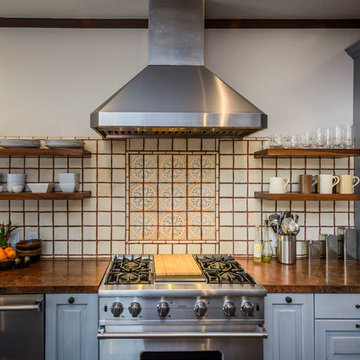
Steve Johnson Constuction
Dennis Mayer
Open concept kitchen - mid-sized eclectic medium tone wood floor open concept kitchen idea in San Francisco with an undermount sink, raised-panel cabinets, blue cabinets, granite countertops, yellow backsplash, terra-cotta backsplash, stainless steel appliances and an island
Open concept kitchen - mid-sized eclectic medium tone wood floor open concept kitchen idea in San Francisco with an undermount sink, raised-panel cabinets, blue cabinets, granite countertops, yellow backsplash, terra-cotta backsplash, stainless steel appliances and an island
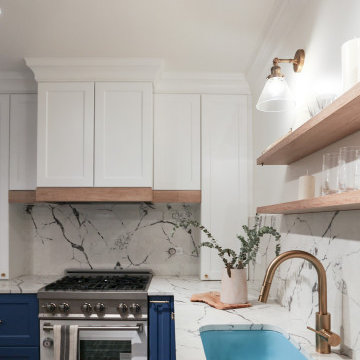
Inspiration for a mid-sized transitional l-shaped ceramic tile and blue floor enclosed kitchen remodel in Chicago with an undermount sink, flat-panel cabinets, blue cabinets, quartz countertops, yellow backsplash, stone slab backsplash, colored appliances, no island and white countertops
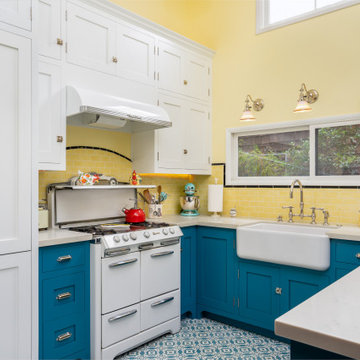
This small kitchen and dining nook is packed full of character and charm (just like it's owner). Custom cabinets utilize every available inch of space with internal accessories
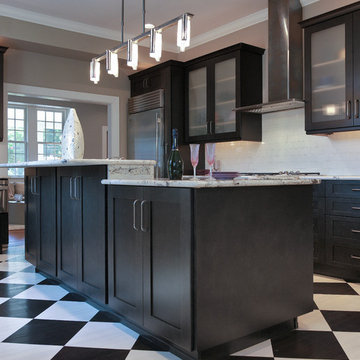
Mid-sized trendy painted wood floor kitchen photo in Baltimore with a farmhouse sink, recessed-panel cabinets, blue cabinets, granite countertops, yellow backsplash, terra-cotta backsplash, stainless steel appliances and an island
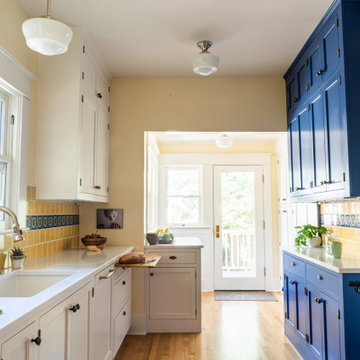
The layout of this part of the kitchen remained the same, with the sink in the existing location. The cabinetry by Versatile Wood Products streamlines their storage, with 3cm Caesarstone counters. The cobalt blue lowers and uppers are a focal point in one of the client's favorite colors.
Beyond is the nook with integrated refrigerator, mudroom cabinetry and bench for changing shoes near the back door, which leads to a new deck with the couple's grill.
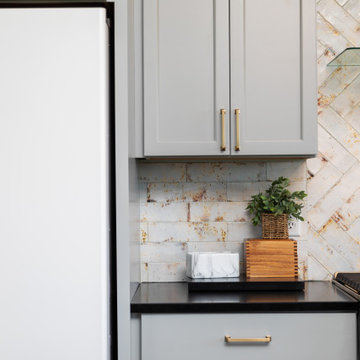
Farmhouse kitchen with GE Cafe appliances, Black Matte Cambria countertops.
Example of a country medium tone wood floor, brown floor and vaulted ceiling eat-in kitchen design in Other with an undermount sink, shaker cabinets, blue cabinets, quartz countertops, yellow backsplash, porcelain backsplash, white appliances, an island and black countertops
Example of a country medium tone wood floor, brown floor and vaulted ceiling eat-in kitchen design in Other with an undermount sink, shaker cabinets, blue cabinets, quartz countertops, yellow backsplash, porcelain backsplash, white appliances, an island and black countertops
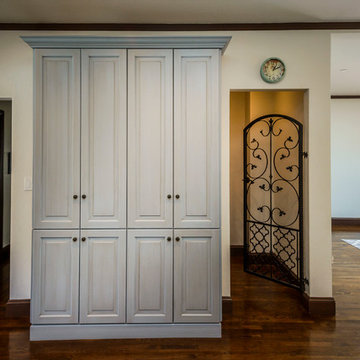
Steve Johnson Constuction
Dennis Mayer
Open concept kitchen - mid-sized eclectic medium tone wood floor open concept kitchen idea in San Francisco with an undermount sink, raised-panel cabinets, blue cabinets, granite countertops, yellow backsplash, terra-cotta backsplash, stainless steel appliances and an island
Open concept kitchen - mid-sized eclectic medium tone wood floor open concept kitchen idea in San Francisco with an undermount sink, raised-panel cabinets, blue cabinets, granite countertops, yellow backsplash, terra-cotta backsplash, stainless steel appliances and an island
Kitchen with Blue Cabinets and Yellow Backsplash Ideas
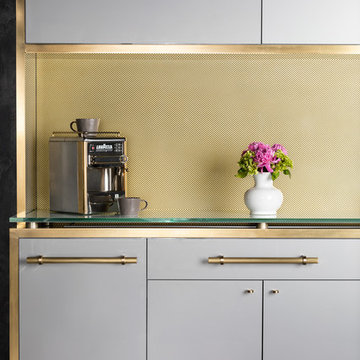
Design: Custom cabinet and backsplash
Material: Burnished Brass
Handmade by Raw Urth Designs. Photography by Chris Reilmann Photo. Collaboration of design with Nowell Vincent Interiors. Visit www.rawurth.com to see more designs and to spark inspiration for your next project!
3





