Kitchen with Dark Wood Cabinets and Multicolored Backsplash Ideas
Refine by:
Budget
Sort by:Popular Today
61 - 80 of 14,160 photos
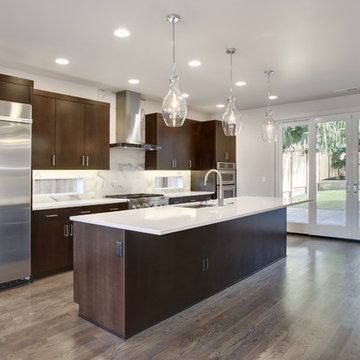
Soundview Photography
Trendy galley dark wood floor eat-in kitchen photo in Seattle with a single-bowl sink, flat-panel cabinets, dark wood cabinets, quartz countertops, multicolored backsplash, porcelain backsplash, stainless steel appliances and an island
Trendy galley dark wood floor eat-in kitchen photo in Seattle with a single-bowl sink, flat-panel cabinets, dark wood cabinets, quartz countertops, multicolored backsplash, porcelain backsplash, stainless steel appliances and an island
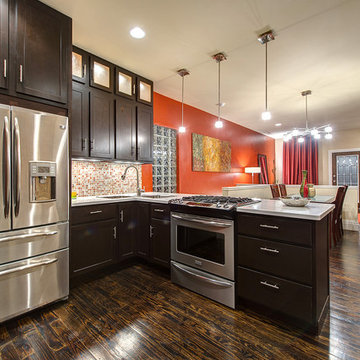
Matt Harrer Photography
Eat-in kitchen - mid-sized contemporary dark wood floor and brown floor eat-in kitchen idea in St Louis with shaker cabinets, dark wood cabinets, multicolored backsplash, mosaic tile backsplash, stainless steel appliances and a peninsula
Eat-in kitchen - mid-sized contemporary dark wood floor and brown floor eat-in kitchen idea in St Louis with shaker cabinets, dark wood cabinets, multicolored backsplash, mosaic tile backsplash, stainless steel appliances and a peninsula
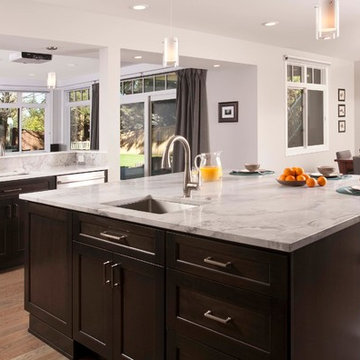
photo by Roger Turk
Mid-sized trendy u-shaped light wood floor open concept kitchen photo in Seattle with an undermount sink, shaker cabinets, dark wood cabinets, marble countertops, multicolored backsplash, stone slab backsplash, stainless steel appliances and an island
Mid-sized trendy u-shaped light wood floor open concept kitchen photo in Seattle with an undermount sink, shaker cabinets, dark wood cabinets, marble countertops, multicolored backsplash, stone slab backsplash, stainless steel appliances and an island
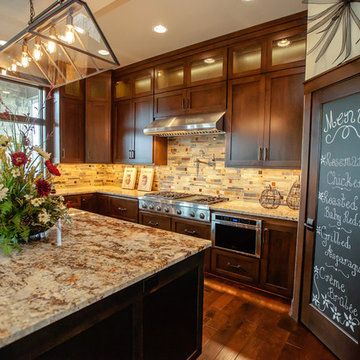
Large transitional u-shaped dark wood floor eat-in kitchen photo in Milwaukee with a farmhouse sink, shaker cabinets, dark wood cabinets, granite countertops, multicolored backsplash, stainless steel appliances and an island
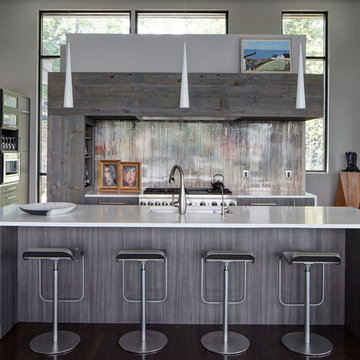
The homeowners had a very hands-on approach to the design process. From the color of hardwood floors, to the tile, cabinets, countertops and lighting, every selection was made in collaboration – the design team informed every decision. Their art collection serves as mile markers of a well-traveled life.
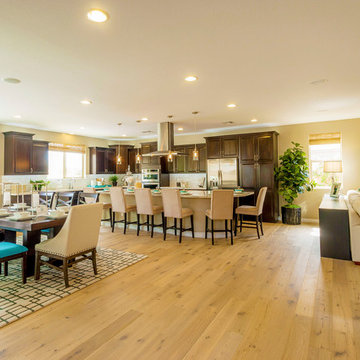
Shea Homes Arizona
Open concept kitchen - huge contemporary single-wall light wood floor open concept kitchen idea in Phoenix with a drop-in sink, raised-panel cabinets, dark wood cabinets, granite countertops, multicolored backsplash, ceramic backsplash, stainless steel appliances and an island
Open concept kitchen - huge contemporary single-wall light wood floor open concept kitchen idea in Phoenix with a drop-in sink, raised-panel cabinets, dark wood cabinets, granite countertops, multicolored backsplash, ceramic backsplash, stainless steel appliances and an island
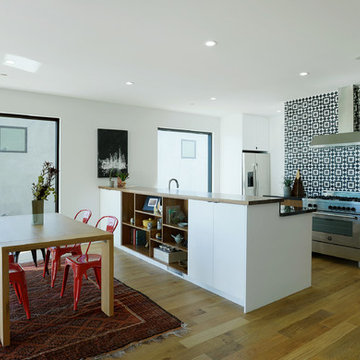
Example of a trendy galley medium tone wood floor eat-in kitchen design in Los Angeles with flat-panel cabinets, dark wood cabinets, multicolored backsplash, stainless steel appliances and an island
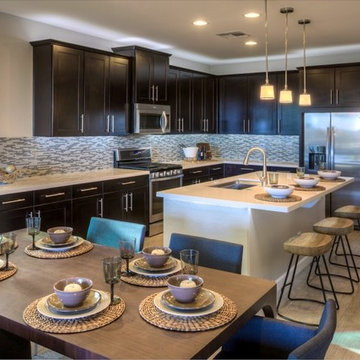
An eat-in kitchen plus a breakfast bar gives family members options and space. Seen in Belmont Estates, a Phoenix community.
Mid-sized trendy l-shaped ceramic tile open concept kitchen photo in Phoenix with an undermount sink, shaker cabinets, dark wood cabinets, quartz countertops, multicolored backsplash, stainless steel appliances and an island
Mid-sized trendy l-shaped ceramic tile open concept kitchen photo in Phoenix with an undermount sink, shaker cabinets, dark wood cabinets, quartz countertops, multicolored backsplash, stainless steel appliances and an island
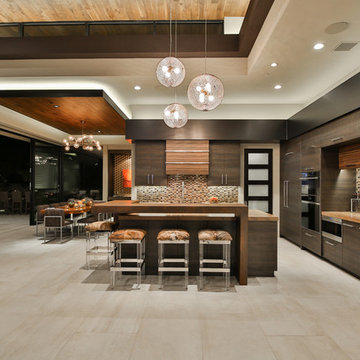
Trent Teigan
Inspiration for a mid-sized contemporary l-shaped porcelain tile and beige floor open concept kitchen remodel in Los Angeles with an undermount sink, flat-panel cabinets, dark wood cabinets, quartzite countertops, multicolored backsplash, mosaic tile backsplash, colored appliances and an island
Inspiration for a mid-sized contemporary l-shaped porcelain tile and beige floor open concept kitchen remodel in Los Angeles with an undermount sink, flat-panel cabinets, dark wood cabinets, quartzite countertops, multicolored backsplash, mosaic tile backsplash, colored appliances and an island
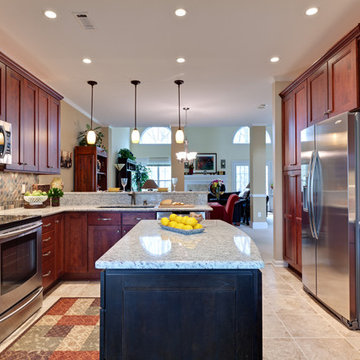
Transitional Dark Wood Kitchen
Mid-sized transitional u-shaped porcelain tile and beige floor eat-in kitchen photo in Atlanta with an undermount sink, recessed-panel cabinets, dark wood cabinets, granite countertops, multicolored backsplash, stone tile backsplash, stainless steel appliances, an island and white countertops
Mid-sized transitional u-shaped porcelain tile and beige floor eat-in kitchen photo in Atlanta with an undermount sink, recessed-panel cabinets, dark wood cabinets, granite countertops, multicolored backsplash, stone tile backsplash, stainless steel appliances, an island and white countertops
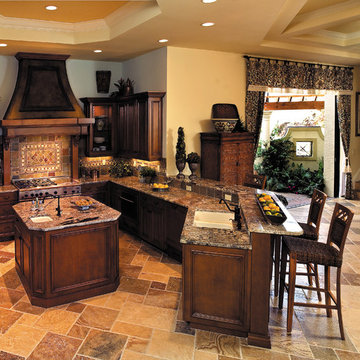
The Sater Design Collection's Mediterranean/European Home Plan - "Gambier Court" (Plan #6948). www.saterdesign.com
Inspiration for a large mediterranean u-shaped travertine floor open concept kitchen remodel in Miami with an undermount sink, recessed-panel cabinets, dark wood cabinets, granite countertops, multicolored backsplash, ceramic backsplash, stainless steel appliances and an island
Inspiration for a large mediterranean u-shaped travertine floor open concept kitchen remodel in Miami with an undermount sink, recessed-panel cabinets, dark wood cabinets, granite countertops, multicolored backsplash, ceramic backsplash, stainless steel appliances and an island
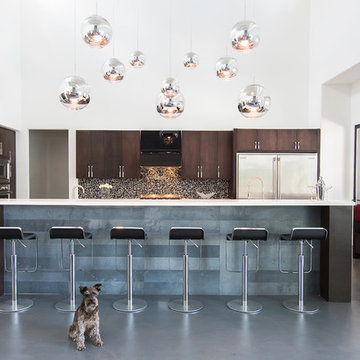
Kitchen - contemporary concrete floor kitchen idea in Houston with flat-panel cabinets, dark wood cabinets, multicolored backsplash, mosaic tile backsplash, stainless steel appliances and an island
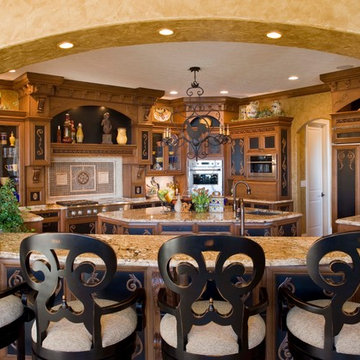
Large tuscan travertine floor eat-in kitchen photo in Indianapolis with a double-bowl sink, dark wood cabinets, granite countertops, multicolored backsplash, paneled appliances and an island
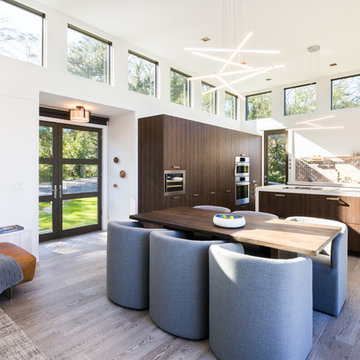
Photo: Amber Jane Barricman
Trendy l-shaped porcelain tile and gray floor open concept kitchen photo in Boston with flat-panel cabinets, dark wood cabinets, quartz countertops, multicolored backsplash, porcelain backsplash, an island and paneled appliances
Trendy l-shaped porcelain tile and gray floor open concept kitchen photo in Boston with flat-panel cabinets, dark wood cabinets, quartz countertops, multicolored backsplash, porcelain backsplash, an island and paneled appliances
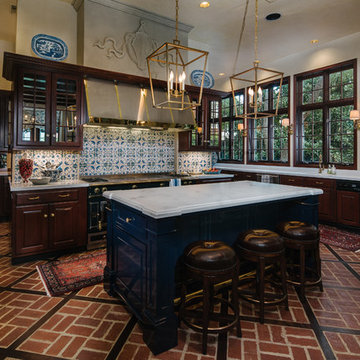
Kitchen - traditional brick floor kitchen idea in Houston with glass-front cabinets, dark wood cabinets, multicolored backsplash, black appliances and an island
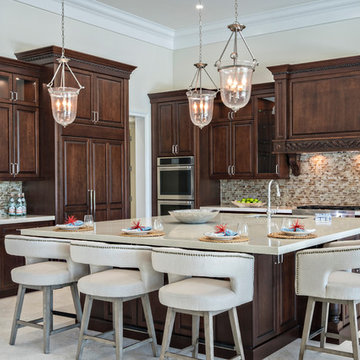
Inspiration for a large timeless l-shaped porcelain tile and beige floor kitchen remodel in Miami with an undermount sink, raised-panel cabinets, dark wood cabinets, solid surface countertops, multicolored backsplash, matchstick tile backsplash, stainless steel appliances and an island
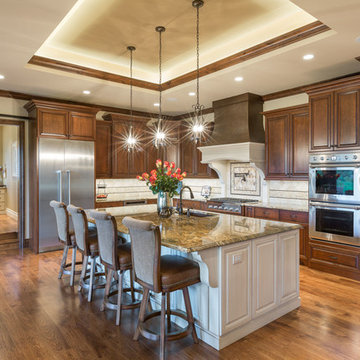
Large mountain style l-shaped medium tone wood floor and brown floor eat-in kitchen photo in Denver with raised-panel cabinets, dark wood cabinets, granite countertops, stainless steel appliances, an island, an undermount sink, multicolored backsplash, ceramic backsplash and multicolored countertops
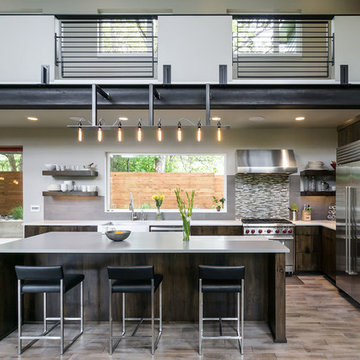
KuDa Photography
Open concept kitchen - large l-shaped medium tone wood floor open concept kitchen idea in Other with a farmhouse sink, flat-panel cabinets, dark wood cabinets, quartz countertops, multicolored backsplash, mosaic tile backsplash, stainless steel appliances and an island
Open concept kitchen - large l-shaped medium tone wood floor open concept kitchen idea in Other with a farmhouse sink, flat-panel cabinets, dark wood cabinets, quartz countertops, multicolored backsplash, mosaic tile backsplash, stainless steel appliances and an island
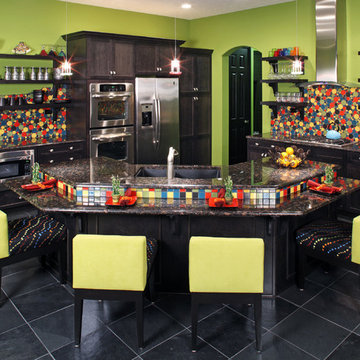
Eclectic kitchen photo in Omaha with shaker cabinets, dark wood cabinets, multicolored backsplash and stainless steel appliances
Kitchen with Dark Wood Cabinets and Multicolored Backsplash Ideas
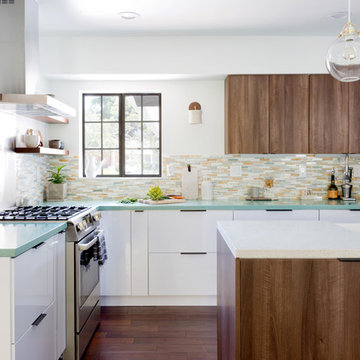
Kitchen - 1950s l-shaped dark wood floor and brown floor kitchen idea in Orange County with a farmhouse sink, flat-panel cabinets, dark wood cabinets, multicolored backsplash, matchstick tile backsplash, paneled appliances, an island and green countertops
4





