Kitchen with Distressed Cabinets and Wood Countertops Ideas
Refine by:
Budget
Sort by:Popular Today
21 - 40 of 701 photos
Item 1 of 4
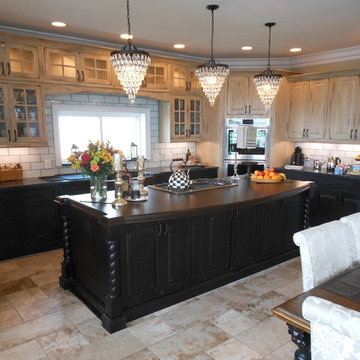
Example of a mid-sized classic u-shaped travertine floor and beige floor eat-in kitchen design in Orlando with a farmhouse sink, beaded inset cabinets, distressed cabinets, wood countertops, subway tile backsplash, stainless steel appliances and white backsplash
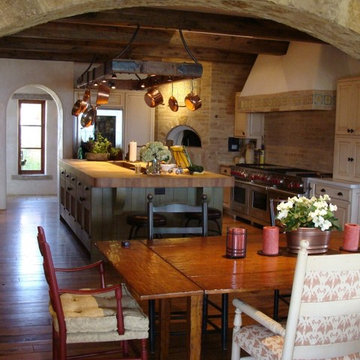
Tuscan style home in Vail, Colorado. Stone, wood, stucco, clay roof tile. Authentic Tuscan décor. Kitchen includes brick wall, stone, stucco, wood cabinetry, hardwood floors, and brick oven.
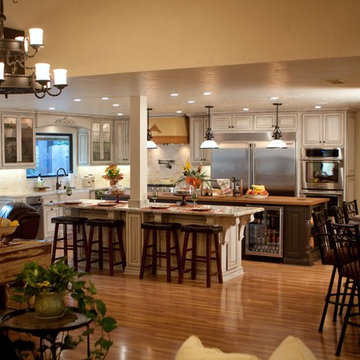
www.terryorourke.com
Mid-sized tuscan l-shaped light wood floor eat-in kitchen photo in Other with an undermount sink, raised-panel cabinets, distressed cabinets, wood countertops, beige backsplash, subway tile backsplash, stainless steel appliances and two islands
Mid-sized tuscan l-shaped light wood floor eat-in kitchen photo in Other with an undermount sink, raised-panel cabinets, distressed cabinets, wood countertops, beige backsplash, subway tile backsplash, stainless steel appliances and two islands
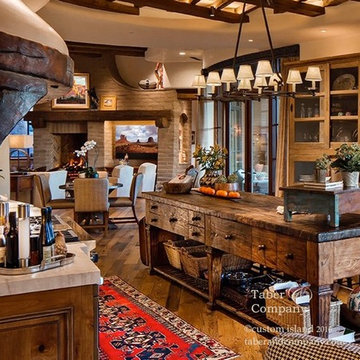
Taber & Company handcrafts and finishes custom kitchen islands wood countertops from old growth reclaimed and salvaged wood. Taber & Company mills wood on site from logs with the ability to cut any thickness and lengths.
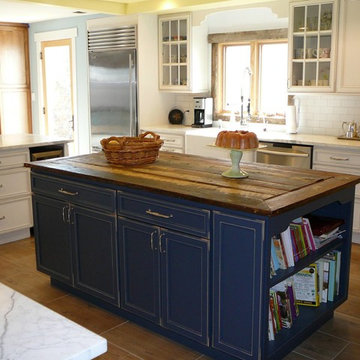
Eat-in kitchen - large cottage galley light wood floor eat-in kitchen idea in New York with a farmhouse sink, recessed-panel cabinets, distressed cabinets, wood countertops, white backsplash, ceramic backsplash, stainless steel appliances and an island
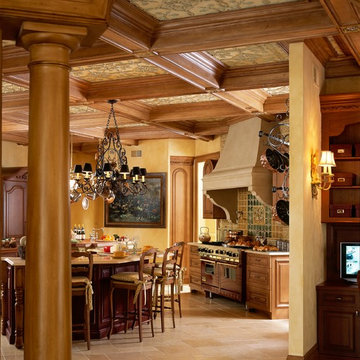
Kuche Cucina handcrafted cabinetry.
Beaded inset cabinets.
French Country kitchen design.
Hand painted cabinets.
Solid wood counter tops.
Pot rack.
Stucco hood.
Herbeau farm sink
Phillip Ennis
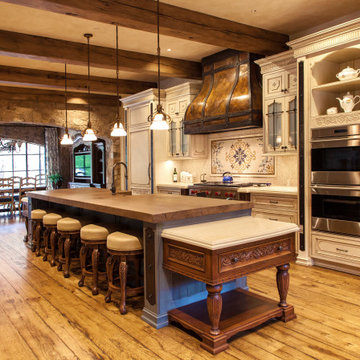
Inspiration for a french country galley medium tone wood floor, brown floor and exposed beam eat-in kitchen remodel in New York with a farmhouse sink, raised-panel cabinets, distressed cabinets, wood countertops, multicolored backsplash, paneled appliances, an island and brown countertops
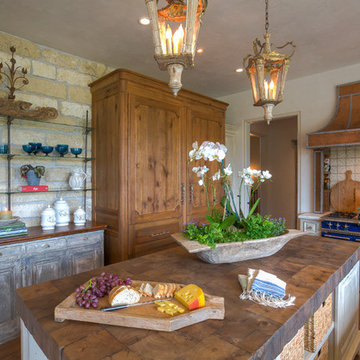
Jon Golden
Inspiration for a large rustic l-shaped medium tone wood floor eat-in kitchen remodel in Richmond with a double-bowl sink, distressed cabinets, multicolored backsplash, ceramic backsplash, colored appliances, an island, wood countertops and raised-panel cabinets
Inspiration for a large rustic l-shaped medium tone wood floor eat-in kitchen remodel in Richmond with a double-bowl sink, distressed cabinets, multicolored backsplash, ceramic backsplash, colored appliances, an island, wood countertops and raised-panel cabinets
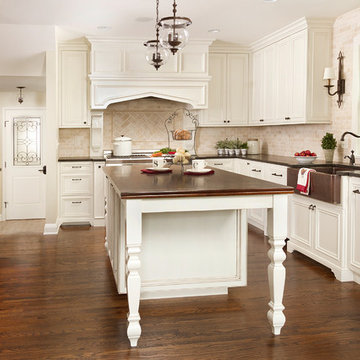
Building Design, Plans, and Interior Finishes by: Fluidesign Studio I Builder: Anchor Builders I Photographer: sethbennphoto.com
Eat-in kitchen - traditional u-shaped eat-in kitchen idea in Minneapolis with a farmhouse sink, raised-panel cabinets, distressed cabinets, wood countertops, beige backsplash, stone tile backsplash and paneled appliances
Eat-in kitchen - traditional u-shaped eat-in kitchen idea in Minneapolis with a farmhouse sink, raised-panel cabinets, distressed cabinets, wood countertops, beige backsplash, stone tile backsplash and paneled appliances
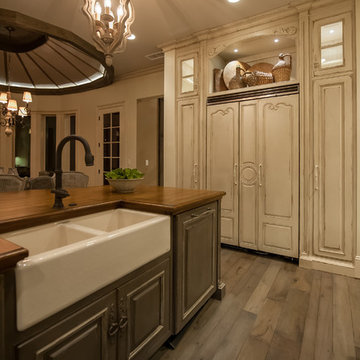
Joseph Teplitz of Press1Photos, LLC
Huge mountain style u-shaped light wood floor eat-in kitchen photo in Other with a double-bowl sink, raised-panel cabinets, distressed cabinets, wood countertops, white appliances and an island
Huge mountain style u-shaped light wood floor eat-in kitchen photo in Other with a double-bowl sink, raised-panel cabinets, distressed cabinets, wood countertops, white appliances and an island
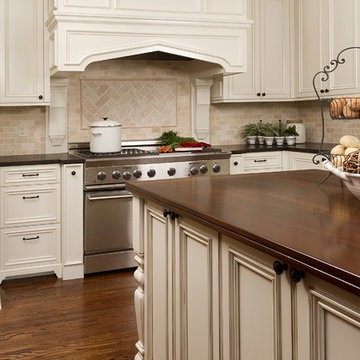
Elegant u-shaped eat-in kitchen photo in Minneapolis with a farmhouse sink, raised-panel cabinets, distressed cabinets, wood countertops, beige backsplash, stone tile backsplash and paneled appliances
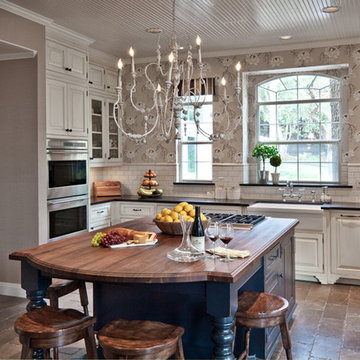
Chip Pankey
Kitchen - traditional marble floor kitchen idea in Austin with a farmhouse sink, beaded inset cabinets, distressed cabinets, wood countertops, white backsplash, subway tile backsplash, stainless steel appliances and an island
Kitchen - traditional marble floor kitchen idea in Austin with a farmhouse sink, beaded inset cabinets, distressed cabinets, wood countertops, white backsplash, subway tile backsplash, stainless steel appliances and an island
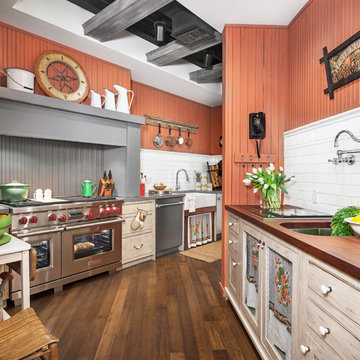
Example of a mid-sized country galley medium tone wood floor and brown floor enclosed kitchen design in Detroit with an undermount sink, flat-panel cabinets, distressed cabinets, wood countertops, white backsplash, subway tile backsplash, stainless steel appliances and no island
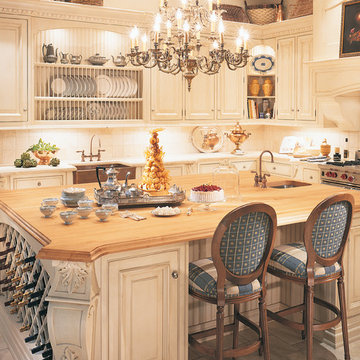
The Oxford Collection's Olde Brass finish and ornate designs make this European series a perfect fit for any traditionalist.
Measurements and Information:
Width: 40"
Height: 45" adjustable to 119" overall
Includes 6' 2" Chain
Supplied with 7' 10" electrical wire
Approximate hanging weight: 64 pounds
Finish: Olde Brass
24 Lights
Accommodates 24 x 40 watt (max.) candelabra base bulbs
Safety Rating: UL and CUL listed
Large White Kitchen with island seating, custom cabinets and a large chandelier above the island
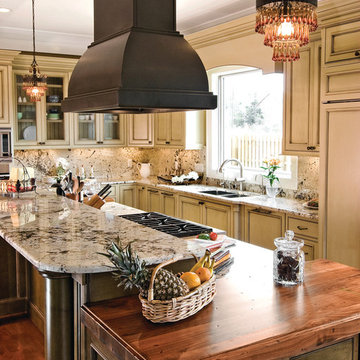
Large transitional u-shaped medium tone wood floor kitchen photo in Raleigh with an undermount sink, wood countertops, stainless steel appliances, a peninsula, raised-panel cabinets, distressed cabinets, beige backsplash and stone slab backsplash
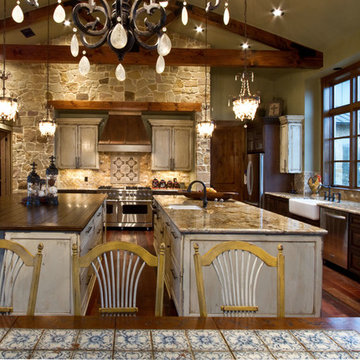
Kenny Fenton
Open concept kitchen - large rustic l-shaped medium tone wood floor open concept kitchen idea in Houston with a farmhouse sink, beaded inset cabinets, distressed cabinets, wood countertops, beige backsplash, paneled appliances, two islands and stone tile backsplash
Open concept kitchen - large rustic l-shaped medium tone wood floor open concept kitchen idea in Houston with a farmhouse sink, beaded inset cabinets, distressed cabinets, wood countertops, beige backsplash, paneled appliances, two islands and stone tile backsplash
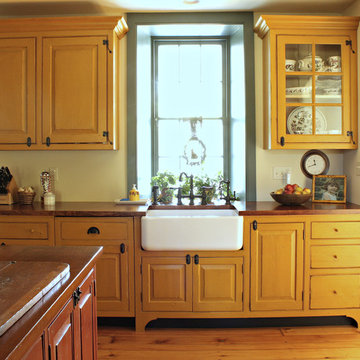
Our custom cabinetry made from antique lumber and hand-finished with milk paint.
Hand-wrought, rat-tail hinges, cherry countertops, Rohl sink.
Eat-in kitchen - mid-sized country single-wall light wood floor and brown floor eat-in kitchen idea in Nashville with a farmhouse sink, beaded inset cabinets, distressed cabinets, wood countertops, white appliances and two islands
Eat-in kitchen - mid-sized country single-wall light wood floor and brown floor eat-in kitchen idea in Nashville with a farmhouse sink, beaded inset cabinets, distressed cabinets, wood countertops, white appliances and two islands
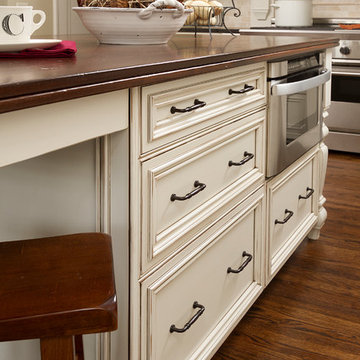
Building Design, Plans, and Interior Finishes by: Fluidesign Studio I Builder: Anchor Builders I Photographer: sethbennphoto.com .
Elegant u-shaped eat-in kitchen photo in Minneapolis with a farmhouse sink, raised-panel cabinets, distressed cabinets, wood countertops, beige backsplash, stone tile backsplash and paneled appliances
Elegant u-shaped eat-in kitchen photo in Minneapolis with a farmhouse sink, raised-panel cabinets, distressed cabinets, wood countertops, beige backsplash, stone tile backsplash and paneled appliances
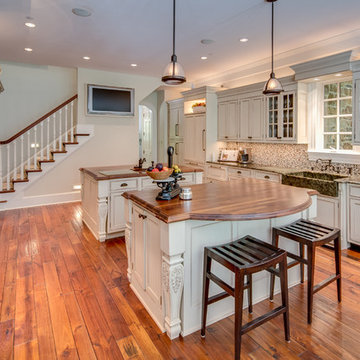
Maryland Photography, Inc.
Huge farmhouse u-shaped medium tone wood floor eat-in kitchen photo in DC Metro with a farmhouse sink, recessed-panel cabinets, distressed cabinets, wood countertops, multicolored backsplash, porcelain backsplash, colored appliances and two islands
Huge farmhouse u-shaped medium tone wood floor eat-in kitchen photo in DC Metro with a farmhouse sink, recessed-panel cabinets, distressed cabinets, wood countertops, multicolored backsplash, porcelain backsplash, colored appliances and two islands
Kitchen with Distressed Cabinets and Wood Countertops Ideas
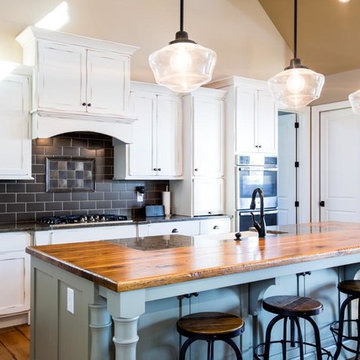
Great natural light fills the kitchen of this custom design/build home we completed south of Bloomington. The cabinetry and awesome hickory countertop by Stolls Woodworking are complemented by the Mixology Iron Nickel backsplash and Schoolhouse pendants. The bench for the built-in breakfast nook is visible in the background. [Bailey & Weiler Design/Build]
2





