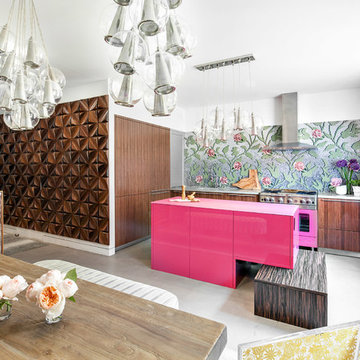Kitchen with Flat-Panel Cabinets and Colored Appliances Ideas
Refine by:
Budget
Sort by:Popular Today
41 - 60 of 2,788 photos
Item 1 of 3
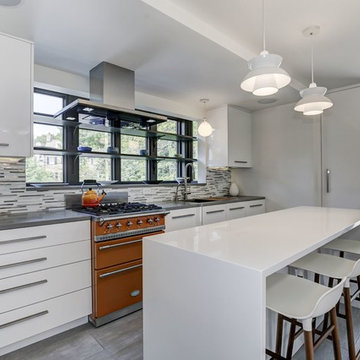
Trendy l-shaped gray floor kitchen photo in DC Metro with flat-panel cabinets, white cabinets, colored appliances, an island and gray countertops

Kitchen pantry - large transitional l-shaped porcelain tile and gray floor kitchen pantry idea in New Orleans with quartz countertops, an island, flat-panel cabinets, white cabinets, white backsplash, a farmhouse sink, cement tile backsplash, colored appliances and white countertops
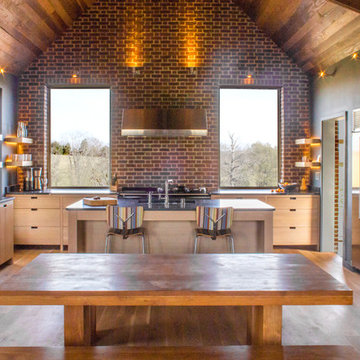
AGA 5 range oven, white oak rift sawn, white oak quarter sawn, brick backsplash, stainless steel range hood, home bar
Open concept kitchen - mid-sized industrial u-shaped light wood floor open concept kitchen idea in Nashville with an undermount sink, flat-panel cabinets, light wood cabinets, quartzite countertops, colored appliances and an island
Open concept kitchen - mid-sized industrial u-shaped light wood floor open concept kitchen idea in Nashville with an undermount sink, flat-panel cabinets, light wood cabinets, quartzite countertops, colored appliances and an island
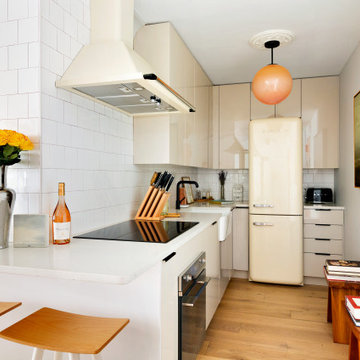
Kitchen. Smeg appliances and custom kitchen closets.
Kitchen - small contemporary l-shaped medium tone wood floor and brown floor kitchen idea in New York with a farmhouse sink, flat-panel cabinets, beige cabinets, white backsplash, colored appliances and white countertops
Kitchen - small contemporary l-shaped medium tone wood floor and brown floor kitchen idea in New York with a farmhouse sink, flat-panel cabinets, beige cabinets, white backsplash, colored appliances and white countertops
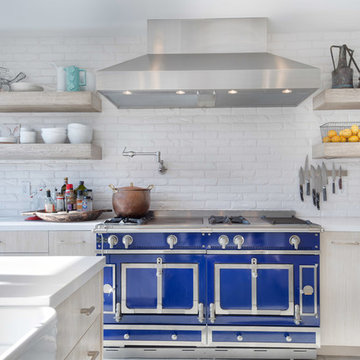
Photo: Tom Hofer
Example of a large 1950s u-shaped open concept kitchen design in Los Angeles with a farmhouse sink, flat-panel cabinets, light wood cabinets, white backsplash, brick backsplash, colored appliances and an island
Example of a large 1950s u-shaped open concept kitchen design in Los Angeles with a farmhouse sink, flat-panel cabinets, light wood cabinets, white backsplash, brick backsplash, colored appliances and an island
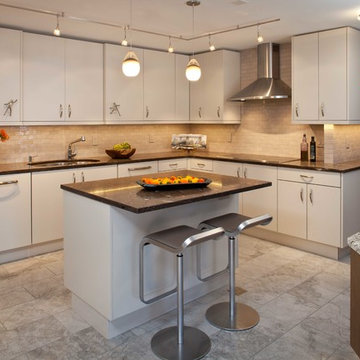
Open concept kitchen - large contemporary u-shaped ceramic tile and beige floor open concept kitchen idea in Chicago with an undermount sink, flat-panel cabinets, gray cabinets, granite countertops, beige backsplash, ceramic backsplash, colored appliances and an island
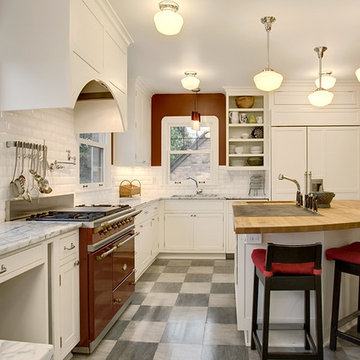
Chef Inspired Kitchen with inset cabinetry with an integrated range hood and pot filler.
Eat-in kitchen - traditional eat-in kitchen idea in Seattle with an undermount sink, flat-panel cabinets, white cabinets, marble countertops, white backsplash, subway tile backsplash and colored appliances
Eat-in kitchen - traditional eat-in kitchen idea in Seattle with an undermount sink, flat-panel cabinets, white cabinets, marble countertops, white backsplash, subway tile backsplash and colored appliances
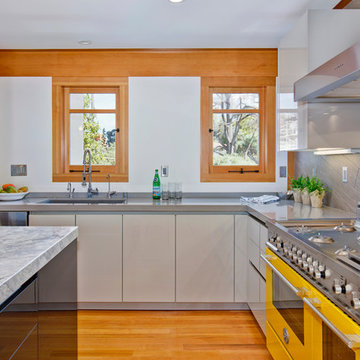
This young couple enjoys a new historical home but with a touch of modern styling and comforts yes still at the sink wall the window casings still feature the historical fir windows.
Floors: Existing Fir Wood Floors
Backsplash: Porcelain Tile
Countertops: Quartz
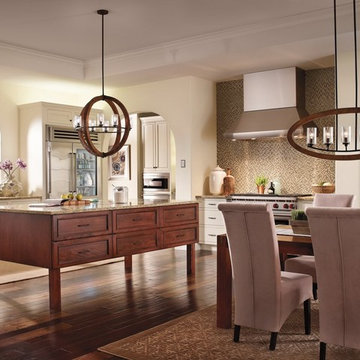
Expansive kitchen featuring lights from www.wegotlites.com
Enclosed kitchen - mid-sized l-shaped dark wood floor enclosed kitchen idea in New York with a drop-in sink, flat-panel cabinets, white cabinets, quartz countertops, multicolored backsplash, mosaic tile backsplash, colored appliances and an island
Enclosed kitchen - mid-sized l-shaped dark wood floor enclosed kitchen idea in New York with a drop-in sink, flat-panel cabinets, white cabinets, quartz countertops, multicolored backsplash, mosaic tile backsplash, colored appliances and an island
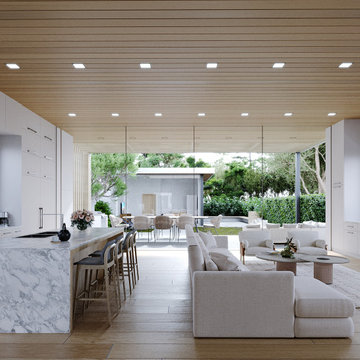
The Great Room showing a unified kitchen and living with all-glass doors connecting to the backyard.
Example of a huge trendy galley light wood floor, brown floor and wood ceiling open concept kitchen design in Los Angeles with an integrated sink, flat-panel cabinets, white cabinets, marble countertops, white backsplash, colored appliances, an island and multicolored countertops
Example of a huge trendy galley light wood floor, brown floor and wood ceiling open concept kitchen design in Los Angeles with an integrated sink, flat-panel cabinets, white cabinets, marble countertops, white backsplash, colored appliances, an island and multicolored countertops
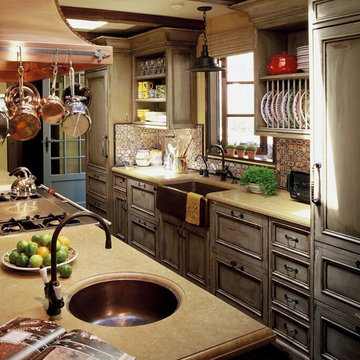
Wood detailed kitchen. Interior Designer: Tucker & Marks, Inc. Photographer: Matthew Millman
Inspiration for a large mediterranean u-shaped enclosed kitchen remodel in San Francisco with a drop-in sink, flat-panel cabinets, distressed cabinets, laminate countertops, multicolored backsplash, ceramic backsplash, colored appliances and an island
Inspiration for a large mediterranean u-shaped enclosed kitchen remodel in San Francisco with a drop-in sink, flat-panel cabinets, distressed cabinets, laminate countertops, multicolored backsplash, ceramic backsplash, colored appliances and an island
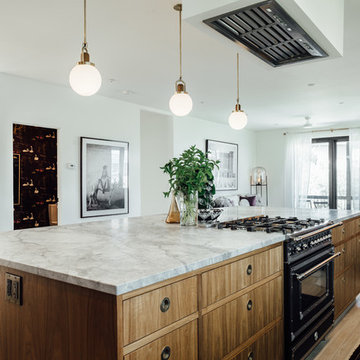
Kerri Fukui
Inspiration for a large eclectic l-shaped light wood floor open concept kitchen remodel in Salt Lake City with a drop-in sink, flat-panel cabinets, green cabinets, marble countertops, white backsplash, ceramic backsplash, colored appliances and an island
Inspiration for a large eclectic l-shaped light wood floor open concept kitchen remodel in Salt Lake City with a drop-in sink, flat-panel cabinets, green cabinets, marble countertops, white backsplash, ceramic backsplash, colored appliances and an island
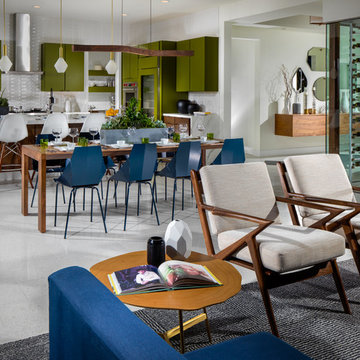
This Midcentury modern home was designed for Pardee Homes Las Vegas. It features an open floor plan that opens up to amazing outdoor spaces.
Inspiration for a mid-sized 1950s l-shaped eat-in kitchen remodel in Los Angeles with an undermount sink, flat-panel cabinets, green cabinets, marble countertops, white backsplash, ceramic backsplash, colored appliances and an island
Inspiration for a mid-sized 1950s l-shaped eat-in kitchen remodel in Los Angeles with an undermount sink, flat-panel cabinets, green cabinets, marble countertops, white backsplash, ceramic backsplash, colored appliances and an island
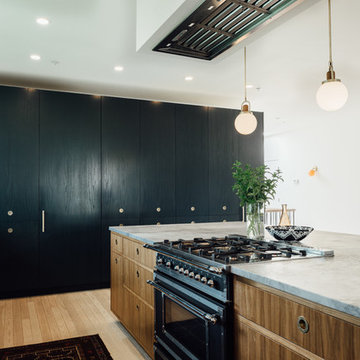
Kerri Fukui
Inspiration for a large eclectic l-shaped light wood floor open concept kitchen remodel in Salt Lake City with a drop-in sink, flat-panel cabinets, green cabinets, marble countertops, white backsplash, ceramic backsplash, colored appliances and an island
Inspiration for a large eclectic l-shaped light wood floor open concept kitchen remodel in Salt Lake City with a drop-in sink, flat-panel cabinets, green cabinets, marble countertops, white backsplash, ceramic backsplash, colored appliances and an island
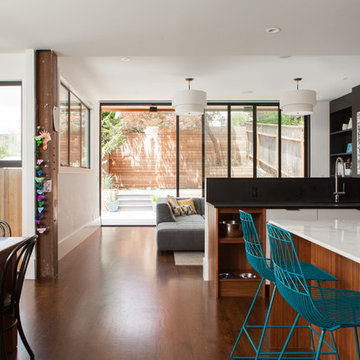
photo by Melissa Kaseman
Open concept kitchen - large modern u-shaped medium tone wood floor open concept kitchen idea in San Francisco with an undermount sink, flat-panel cabinets, medium tone wood cabinets, marble countertops, black backsplash, colored appliances and an island
Open concept kitchen - large modern u-shaped medium tone wood floor open concept kitchen idea in San Francisco with an undermount sink, flat-panel cabinets, medium tone wood cabinets, marble countertops, black backsplash, colored appliances and an island
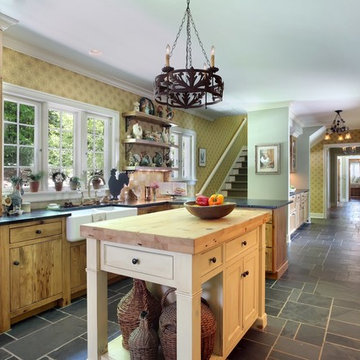
M Buck Photography
Kitchen - cottage slate floor kitchen idea in Grand Rapids with a farmhouse sink, flat-panel cabinets, green cabinets, recycled glass countertops, metallic backsplash, terra-cotta backsplash, colored appliances and an island
Kitchen - cottage slate floor kitchen idea in Grand Rapids with a farmhouse sink, flat-panel cabinets, green cabinets, recycled glass countertops, metallic backsplash, terra-cotta backsplash, colored appliances and an island

The main kitchen is a combination of real oak veneer and matte laminate cabinets. A textured wood ceiling delineates the kitchen area from the main living and dining areas. The raised area of the island is an oak cantilevered section that provides seating on each side.
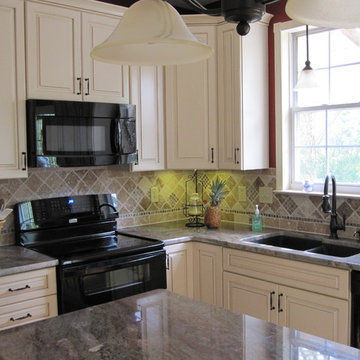
Unique kitchen remodel, by Oz Creations. Red walls compliment the White cabinets. Contemporary style. Slate counter tops and modern lighting.
Inspiration for a small timeless u-shaped light wood floor eat-in kitchen remodel in Other with a double-bowl sink, flat-panel cabinets, white cabinets, granite countertops, brown backsplash, ceramic backsplash, colored appliances and an island
Inspiration for a small timeless u-shaped light wood floor eat-in kitchen remodel in Other with a double-bowl sink, flat-panel cabinets, white cabinets, granite countertops, brown backsplash, ceramic backsplash, colored appliances and an island
Kitchen with Flat-Panel Cabinets and Colored Appliances Ideas
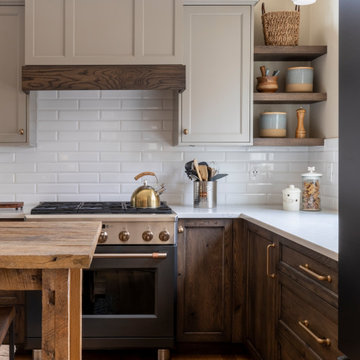
Mid-sized mountain style u-shaped light wood floor and brown floor enclosed kitchen photo in Detroit with an undermount sink, flat-panel cabinets, gray cabinets, quartz countertops, white backsplash, porcelain backsplash, colored appliances, an island and white countertops
3






