Kitchen with Glass Sheet Backsplash and Beige Countertops Ideas
Refine by:
Budget
Sort by:Popular Today
41 - 60 of 1,225 photos
Item 1 of 3
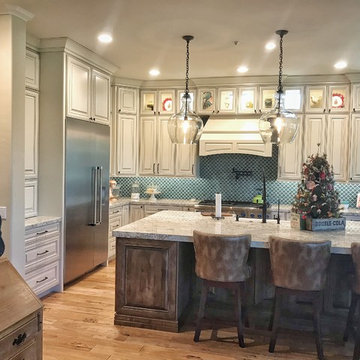
Stunning cream kitchen cabinets with a light brown glaze. The island is a knotty alder, raised panel cabinet. The counter tops are quartzite and the floors are a light colored engineered wood. The backsplash is where we wanted to make more of a statement. We went with a custom teal glass pattern that really makes the rest of the design pop. Enjoy!
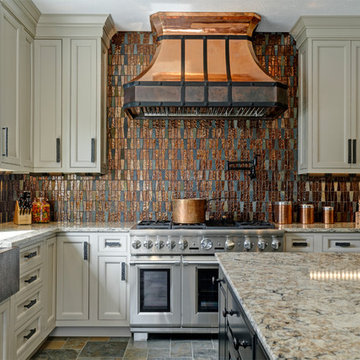
Open Concept Kitchen- western style, big island, metallic backsplash, pot filler, door handles, large window in Plain City
Large elegant l-shaped ceramic tile and multicolored floor eat-in kitchen photo in Columbus with a farmhouse sink, recessed-panel cabinets, white cabinets, quartzite countertops, metallic backsplash, glass sheet backsplash, stainless steel appliances, an island and beige countertops
Large elegant l-shaped ceramic tile and multicolored floor eat-in kitchen photo in Columbus with a farmhouse sink, recessed-panel cabinets, white cabinets, quartzite countertops, metallic backsplash, glass sheet backsplash, stainless steel appliances, an island and beige countertops
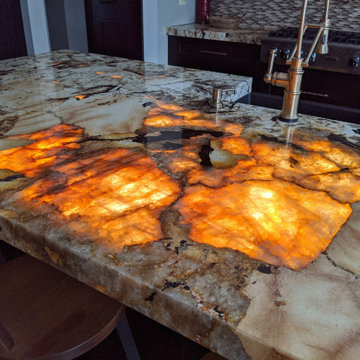
Enclosed kitchen - large cottage l-shaped medium tone wood floor and orange floor enclosed kitchen idea in Detroit with a farmhouse sink, recessed-panel cabinets, black cabinets, granite countertops, beige backsplash, glass sheet backsplash, stainless steel appliances, an island and beige countertops
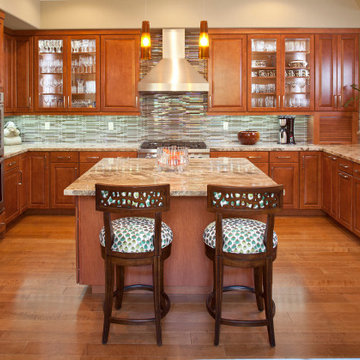
Remodeled a cookie cutter Anthem Country Club home into a personalized custom home. New wood flooring, new baseboard, new crown molding, paint, new kitchen with new appliances, new baths, new furnishing and accessories.
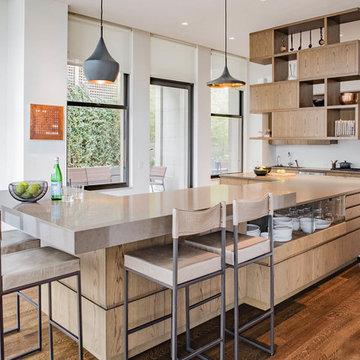
Adriana Solmson Interiors
Kitchen - large contemporary u-shaped brown floor and dark wood floor kitchen idea in New York with flat-panel cabinets, medium tone wood cabinets, quartz countertops, white backsplash, glass sheet backsplash, stainless steel appliances, an island and beige countertops
Kitchen - large contemporary u-shaped brown floor and dark wood floor kitchen idea in New York with flat-panel cabinets, medium tone wood cabinets, quartz countertops, white backsplash, glass sheet backsplash, stainless steel appliances, an island and beige countertops
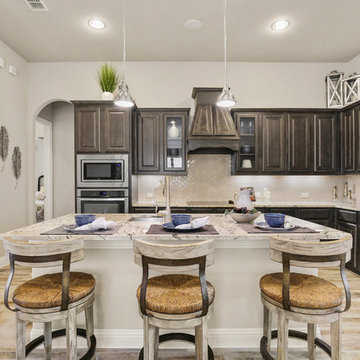
Example of a mid-sized trendy l-shaped medium tone wood floor and brown floor eat-in kitchen design in Dallas with a double-bowl sink, raised-panel cabinets, dark wood cabinets, granite countertops, beige backsplash, glass sheet backsplash, stainless steel appliances, an island and beige countertops
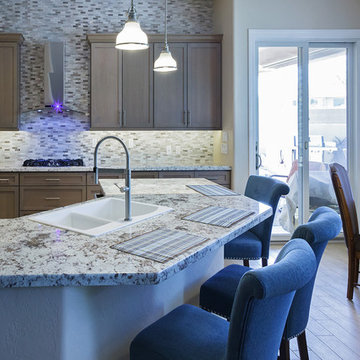
Example of a mid-sized transitional u-shaped laminate floor and beige floor eat-in kitchen design in Phoenix with a drop-in sink, shaker cabinets, medium tone wood cabinets, granite countertops, beige backsplash, glass sheet backsplash, stainless steel appliances, a peninsula and beige countertops
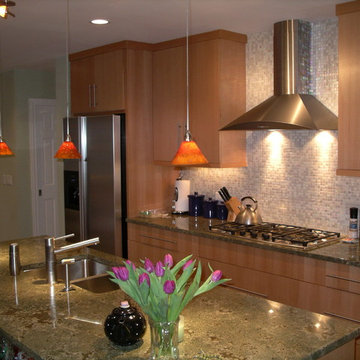
Inspiration for a large timeless galley ceramic tile and beige floor eat-in kitchen remodel in Chicago with a double-bowl sink, flat-panel cabinets, light wood cabinets, granite countertops, green backsplash, glass sheet backsplash, stainless steel appliances, an island and beige countertops
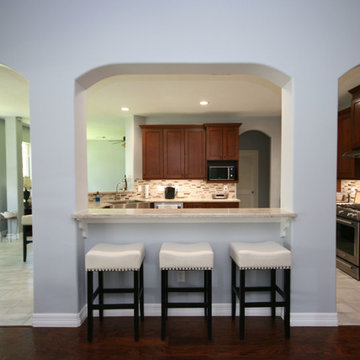
Eat-in kitchen - mid-sized transitional u-shaped porcelain tile and gray floor eat-in kitchen idea in Houston with a farmhouse sink, recessed-panel cabinets, dark wood cabinets, granite countertops, beige backsplash, glass sheet backsplash, stainless steel appliances, no island and beige countertops
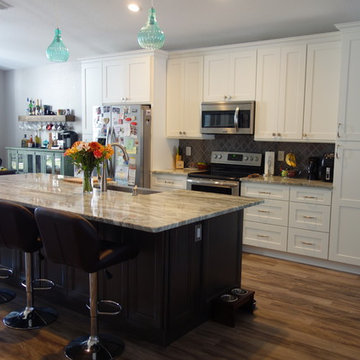
Example of a transitional single-wall vinyl floor and gray floor eat-in kitchen design in Other with a farmhouse sink, shaker cabinets, white cabinets, granite countertops, blue backsplash, glass sheet backsplash, stainless steel appliances, an island and beige countertops
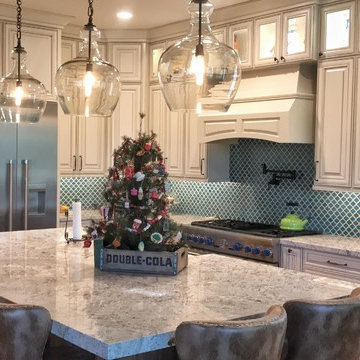
Stunning cream kitchen cabinets with a light brown glaze. The island is a knotty alder, raised panel cabinet. The counter tops are quartzite and the floors are a light colored engineered wood. The backsplash is where we wanted to make more of a statement. We went with a custom teal glass pattern that really makes the rest of the design pop. Enjoy!
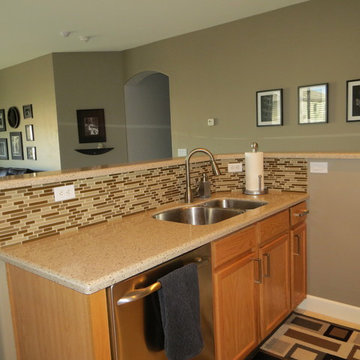
Streamline Interiors, LLC - Open concept allows those in the kitchen to interact with others, while a raised bar counter top can hide a sink full of dishes.
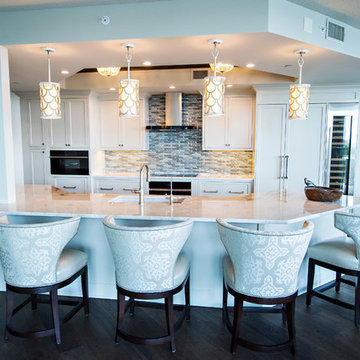
Inspiration for a large transitional galley dark wood floor and brown floor open concept kitchen remodel in Tampa with an undermount sink, recessed-panel cabinets, beige cabinets, quartzite countertops, multicolored backsplash, glass sheet backsplash, stainless steel appliances, an island and beige countertops
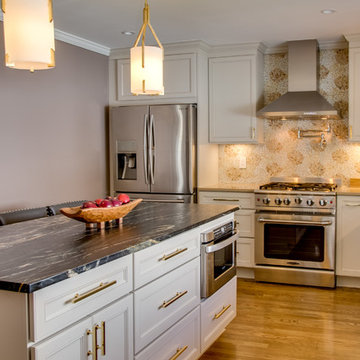
The owner wanted to update the family room and the kitchen of this 1970's splanch. By painting the brick wall white and adding custom built-ins we brightened up the space. The decor reflects our client's love for color and a bit of asian style elements. We also made sure that the sitting was not only beautiful, but very comfortable and durable. The sofa and the accent chairs sit very comfortably and we used the performance fabrics to make sure they last through the years. We also wanted to highlight the art collection which the owner curated through the years.
We enlarged the kitchen by removing a partition wall that divided it from the dining room and relocated the entrance. Our goal was to create a warm and inviting kitchen, therefore we selected a mellow, neutral palette. The cabinets are soft Irish Cream as opposed to a bright white. The mosaic backsplash makes a statement, but remains subtle through its beige tones. We selected polished brass for the hardware, as well as brass and warm metals for the light fixtures which emit a warm and cozy glow.
For beauty and practicality, we used quartz for the working surface countertops and for the island we chose a sophisticated leather finish marble with strong movement and gold inflections. Because of our client’s love for Asian influences, we selected upholstery fabric with an image of a dragon, chrysanthemums to mimic Japanese textiles, and red accents scattered throughout.
Functionality, aesthetics, and expressing our clients vision was our main goal.
Photography: Jeanne Calarco, Context Media Development
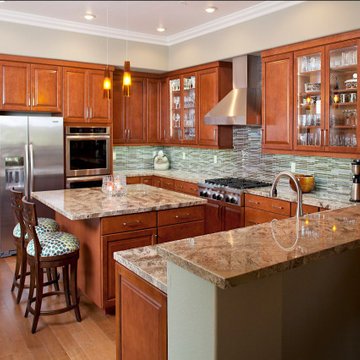
Remodeled a cookie cutter Anthem Country Club home into a personalized custom home. New wood flooring, new baseboard, new crown molding, paint, new kitchen with new appliances, new baths, new furnishing and accessories.
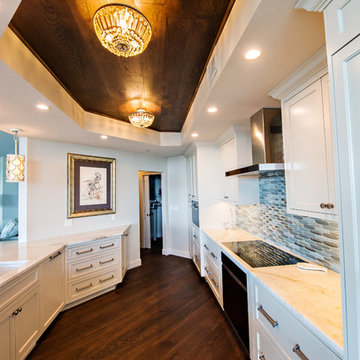
Example of a large transitional galley dark wood floor and brown floor open concept kitchen design in Tampa with an undermount sink, recessed-panel cabinets, beige cabinets, quartzite countertops, multicolored backsplash, glass sheet backsplash, stainless steel appliances, an island and beige countertops
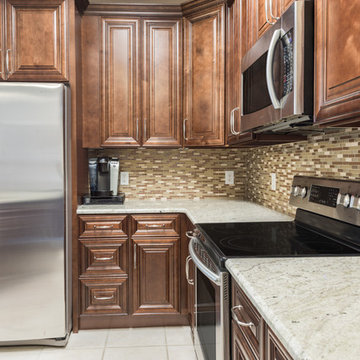
- Cabinetry: Artisan Mills; Bristol in the color Chocolate
- Hardware: Top Knobs; Shrewsbury D-Pull in a Brushed Satin Nickel Finish
- Backsplash: Akua; Selene 8003 Glass & Stone Mosaic
- Countertop: Granite in African Ivory
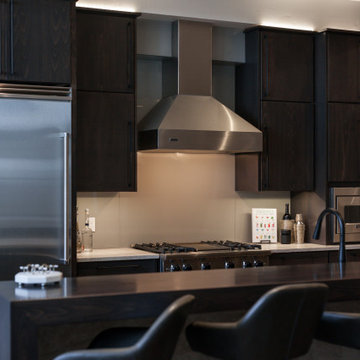
Open concept kitchen - mid-sized modern medium tone wood floor and brown floor open concept kitchen idea in Other with an undermount sink, flat-panel cabinets, dark wood cabinets, quartzite countertops, gray backsplash, glass sheet backsplash, stainless steel appliances, an island and beige countertops
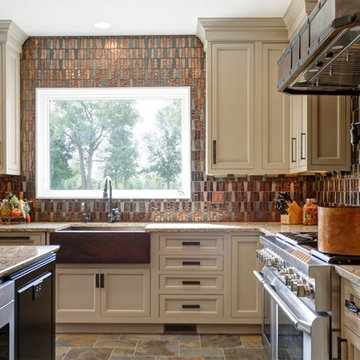
Open Concept Kitchen- western style, big island, metallic backsplash, pot filler, door handles, large window in Plain City
Eat-in kitchen - large traditional l-shaped ceramic tile and multicolored floor eat-in kitchen idea in Columbus with a farmhouse sink, recessed-panel cabinets, white cabinets, quartzite countertops, metallic backsplash, glass sheet backsplash, stainless steel appliances, an island and beige countertops
Eat-in kitchen - large traditional l-shaped ceramic tile and multicolored floor eat-in kitchen idea in Columbus with a farmhouse sink, recessed-panel cabinets, white cabinets, quartzite countertops, metallic backsplash, glass sheet backsplash, stainless steel appliances, an island and beige countertops
Kitchen with Glass Sheet Backsplash and Beige Countertops Ideas
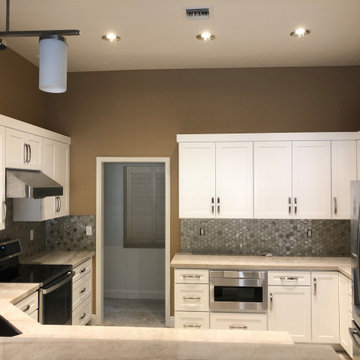
Full kitchen view
Example of a large porcelain tile, beige floor and vaulted ceiling open concept kitchen design in Las Vegas with an undermount sink, shaker cabinets, white cabinets, granite countertops, multicolored backsplash, glass sheet backsplash, stainless steel appliances, a peninsula and beige countertops
Example of a large porcelain tile, beige floor and vaulted ceiling open concept kitchen design in Las Vegas with an undermount sink, shaker cabinets, white cabinets, granite countertops, multicolored backsplash, glass sheet backsplash, stainless steel appliances, a peninsula and beige countertops
3





