Kitchen with Granite Countertops and White Appliances Ideas
Refine by:
Budget
Sort by:Popular Today
61 - 80 of 8,097 photos
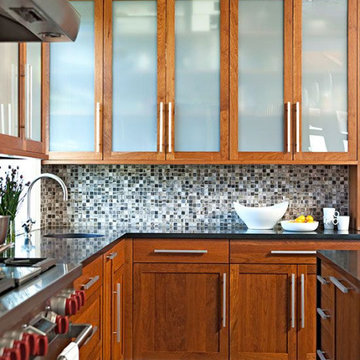
Mid-sized transitional l-shaped medium tone wood floor and brown floor eat-in kitchen photo in Columbus with an undermount sink, shaker cabinets, medium tone wood cabinets, granite countertops, gray backsplash, glass tile backsplash, white appliances, an island and black countertops
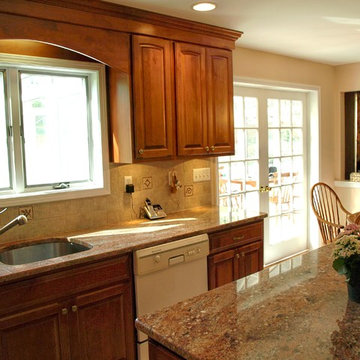
Example of a mid-sized classic l-shaped ceramic tile and beige floor eat-in kitchen design in New York with an undermount sink, raised-panel cabinets, medium tone wood cabinets, granite countertops, beige backsplash, ceramic backsplash, white appliances and an island
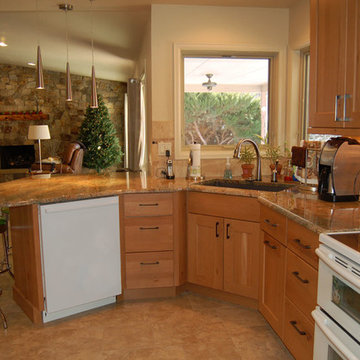
This "after" photo highlights the new attached eat-in island with tall stools and new linoleum floor.
Eat-in kitchen - traditional u-shaped eat-in kitchen idea in Denver with an undermount sink, shaker cabinets, light wood cabinets, granite countertops, beige backsplash, stone tile backsplash and white appliances
Eat-in kitchen - traditional u-shaped eat-in kitchen idea in Denver with an undermount sink, shaker cabinets, light wood cabinets, granite countertops, beige backsplash, stone tile backsplash and white appliances
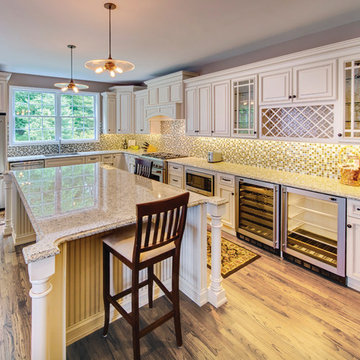
All County Millworks Ltd.
Large elegant l-shaped medium tone wood floor open concept kitchen photo in New York with an undermount sink, raised-panel cabinets, white cabinets, granite countertops, multicolored backsplash, mosaic tile backsplash, white appliances and an island
Large elegant l-shaped medium tone wood floor open concept kitchen photo in New York with an undermount sink, raised-panel cabinets, white cabinets, granite countertops, multicolored backsplash, mosaic tile backsplash, white appliances and an island
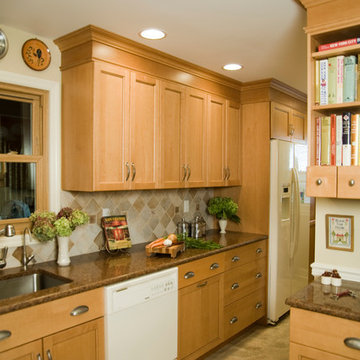
Small l-shaped linoleum floor eat-in kitchen photo in New York with an undermount sink, recessed-panel cabinets, light wood cabinets, granite countertops, multicolored backsplash, ceramic backsplash and white appliances
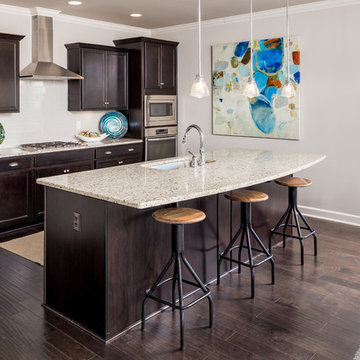
Inspiration for a mid-sized transitional single-wall dark wood floor eat-in kitchen remodel in Other with an undermount sink, recessed-panel cabinets, dark wood cabinets, granite countertops, white backsplash, subway tile backsplash, white appliances and an island
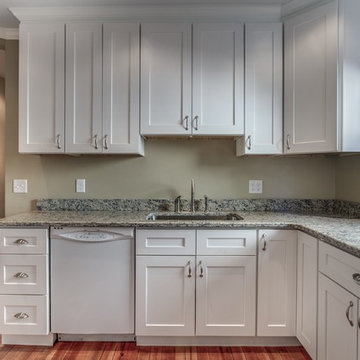
Enclosed kitchen - small traditional l-shaped medium tone wood floor enclosed kitchen idea in Boston with an undermount sink, shaker cabinets, white cabinets, granite countertops, white appliances and no island
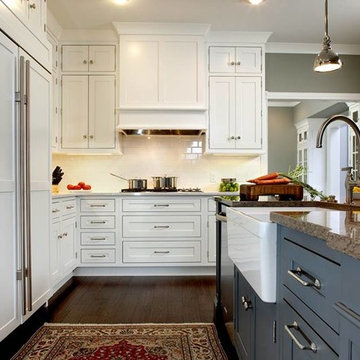
Mid-sized farmhouse l-shaped dark wood floor and brown floor enclosed kitchen photo in Boise with a farmhouse sink, shaker cabinets, white cabinets, granite countertops, white backsplash, subway tile backsplash, white appliances, an island and gray countertops
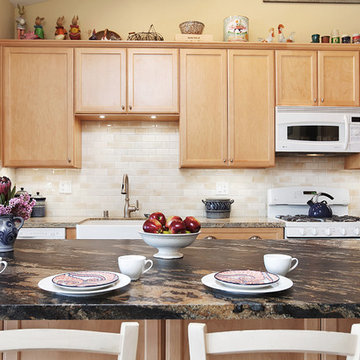
Example of a large farmhouse l-shaped porcelain tile eat-in kitchen design in San Diego with a farmhouse sink, recessed-panel cabinets, light wood cabinets, granite countertops, beige backsplash, subway tile backsplash, white appliances and an island
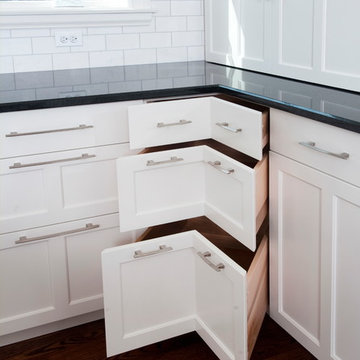
Tricia Koning Photography
Large elegant u-shaped dark wood floor kitchen photo in Chicago with an undermount sink, recessed-panel cabinets, white cabinets, granite countertops, white backsplash, subway tile backsplash, white appliances and an island
Large elegant u-shaped dark wood floor kitchen photo in Chicago with an undermount sink, recessed-panel cabinets, white cabinets, granite countertops, white backsplash, subway tile backsplash, white appliances and an island
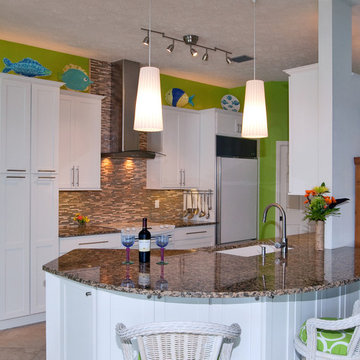
Granite peninsula provides room for entertaining guests
Mid-sized beach style galley ceramic tile eat-in kitchen photo in Tampa with an undermount sink, shaker cabinets, white cabinets, granite countertops, brown backsplash and white appliances
Mid-sized beach style galley ceramic tile eat-in kitchen photo in Tampa with an undermount sink, shaker cabinets, white cabinets, granite countertops, brown backsplash and white appliances
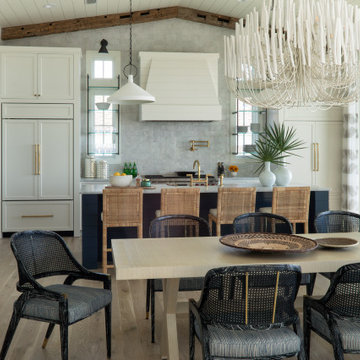
Large beach style single-wall painted wood floor, beige floor and exposed beam open concept kitchen photo in Other with a farmhouse sink, recessed-panel cabinets, white cabinets, granite countertops, gray backsplash, ceramic backsplash, white appliances, an island and gray countertops
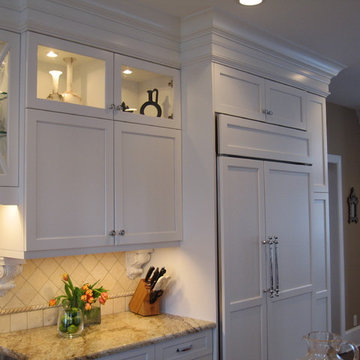
Christine FitzPatrick
Inspiration for a large transitional galley medium tone wood floor eat-in kitchen remodel in New York with an undermount sink, an island, shaker cabinets, white cabinets, granite countertops, beige backsplash, ceramic backsplash and white appliances
Inspiration for a large transitional galley medium tone wood floor eat-in kitchen remodel in New York with an undermount sink, an island, shaker cabinets, white cabinets, granite countertops, beige backsplash, ceramic backsplash and white appliances
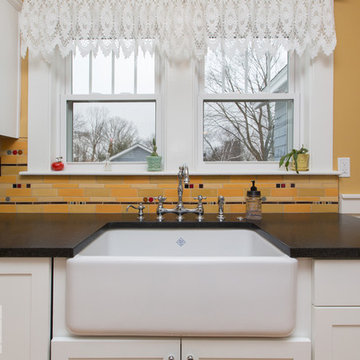
Mid-sized arts and crafts light wood floor eat-in kitchen photo in Boston with a farmhouse sink, white cabinets, granite countertops, multicolored backsplash, white appliances and no island
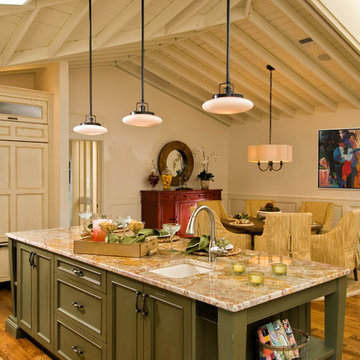
©Randall Perry
Example of a large beach style l-shaped medium tone wood floor and brown floor kitchen design in Miami with a farmhouse sink, recessed-panel cabinets, beige cabinets, granite countertops, beige backsplash, stone tile backsplash, white appliances and an island
Example of a large beach style l-shaped medium tone wood floor and brown floor kitchen design in Miami with a farmhouse sink, recessed-panel cabinets, beige cabinets, granite countertops, beige backsplash, stone tile backsplash, white appliances and an island
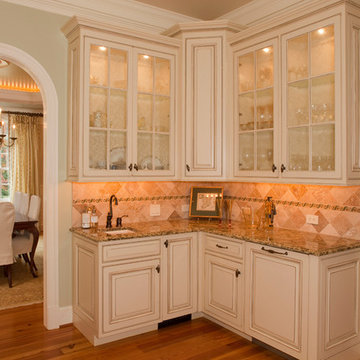
Butlers Pantry
Large elegant l-shaped light wood floor enclosed kitchen photo in Richmond with a farmhouse sink, recessed-panel cabinets, white cabinets, granite countertops, beige backsplash, ceramic backsplash, white appliances and an island
Large elegant l-shaped light wood floor enclosed kitchen photo in Richmond with a farmhouse sink, recessed-panel cabinets, white cabinets, granite countertops, beige backsplash, ceramic backsplash, white appliances and an island
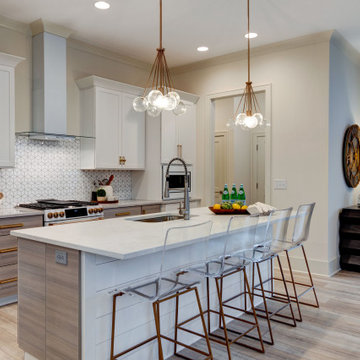
Inspiration for a mid-sized contemporary single-wall vinyl floor and multicolored floor kitchen pantry remodel in Indianapolis with an undermount sink, shaker cabinets, white cabinets, granite countertops, white backsplash, ceramic backsplash, white appliances, an island and white countertops
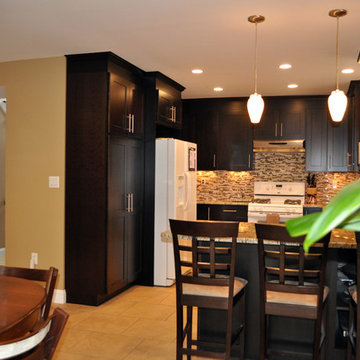
New Kitchen in the Basement as part of the duplexed apartment for the Owner.
Example of a mid-sized trendy u-shaped porcelain tile eat-in kitchen design in New York with an undermount sink, shaker cabinets, dark wood cabinets, granite countertops, multicolored backsplash and white appliances
Example of a mid-sized trendy u-shaped porcelain tile eat-in kitchen design in New York with an undermount sink, shaker cabinets, dark wood cabinets, granite countertops, multicolored backsplash and white appliances
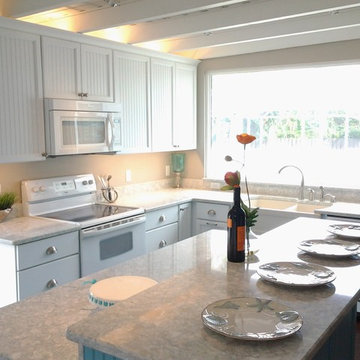
Sheila Henderson
Beach house kitchen
This homeowner was going to tear out their back porch but instead used this beautiful open space to create a new kitchen.
Kitchen with Granite Countertops and White Appliances Ideas
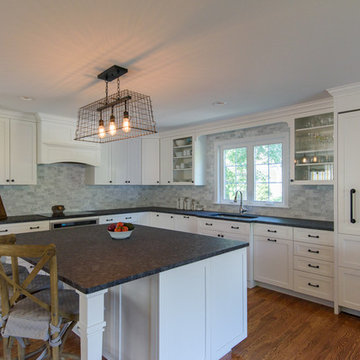
Design Builders & Remodeling is a one stop shop operation. From the start, design solutions are strongly rooted in practical applications and experience. Project planning takes into account the realities of the construction process and mindful of your established budget. All the work is centralized in one firm reducing the chances of costly or time consuming surprises. A solid partnership with solid professionals to help you realize your dreams for a new or improved home.
This classic Connecticut home was bought by a growing family. The house was in an ideal location but needed to be expanded. Design Builders & Remodeling almost doubled the square footage of the home. Creating a new sunny and spacious master bedroom, new guestroom, laundry room, garage, kids bathroom, expanded and renovated the kitchen, family room, and playroom. The upgrades and addition is seamlessly and thoughtfully integrated to the original footprint.
4





