Kitchen with Granite Countertops and White Appliances Ideas
Refine by:
Budget
Sort by:Popular Today
101 - 120 of 8,097 photos
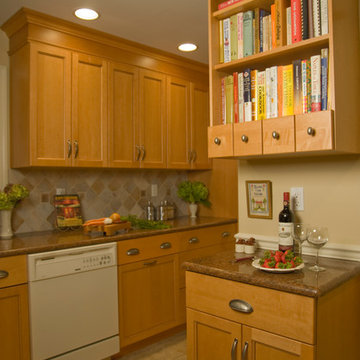
Inspiration for a small l-shaped linoleum floor eat-in kitchen remodel in New York with an undermount sink, recessed-panel cabinets, light wood cabinets, granite countertops, multicolored backsplash, ceramic backsplash and white appliances
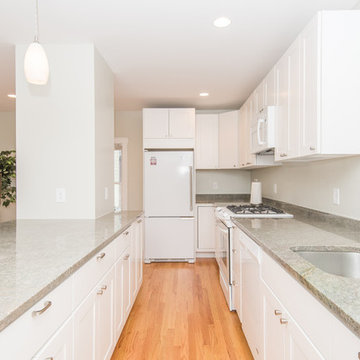
Jonny Kim
Example of a large classic l-shaped light wood floor and beige floor kitchen design in Boston with an undermount sink, shaker cabinets, white cabinets, granite countertops, white appliances, an island and gray countertops
Example of a large classic l-shaped light wood floor and beige floor kitchen design in Boston with an undermount sink, shaker cabinets, white cabinets, granite countertops, white appliances, an island and gray countertops
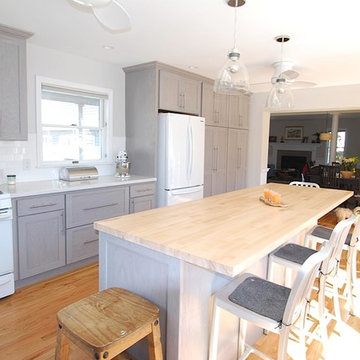
Eat-in kitchen - large transitional l-shaped light wood floor eat-in kitchen idea in Boston with a farmhouse sink, recessed-panel cabinets, gray cabinets, granite countertops, white backsplash, ceramic backsplash, white appliances and an island
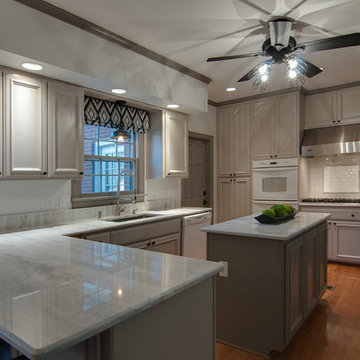
Closer angle.
Mid-sized transitional l-shaped medium tone wood floor eat-in kitchen photo in Nashville with a farmhouse sink, recessed-panel cabinets, gray cabinets, granite countertops, gray backsplash, ceramic backsplash, white appliances and an island
Mid-sized transitional l-shaped medium tone wood floor eat-in kitchen photo in Nashville with a farmhouse sink, recessed-panel cabinets, gray cabinets, granite countertops, gray backsplash, ceramic backsplash, white appliances and an island
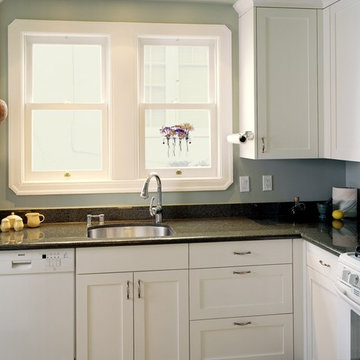
Inspiration for a mid-sized transitional l-shaped brown floor eat-in kitchen remodel in San Francisco with shaker cabinets, white cabinets, an undermount sink, granite countertops, multicolored backsplash, stone slab backsplash, white appliances and no island
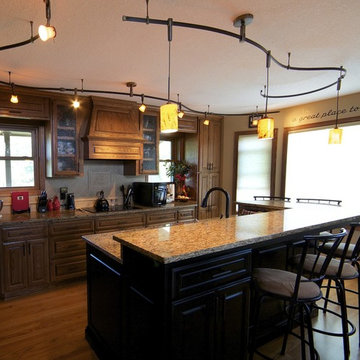
LIGHTING DESIGN: Creative Lighting- 651.647.0111
www.creative-lighting.com
Photography by Rob Jackson.
Example of a mid-sized classic l-shaped medium tone wood floor enclosed kitchen design in Minneapolis with a double-bowl sink, raised-panel cabinets, white cabinets, granite countertops, beige backsplash, stone tile backsplash, white appliances and an island
Example of a mid-sized classic l-shaped medium tone wood floor enclosed kitchen design in Minneapolis with a double-bowl sink, raised-panel cabinets, white cabinets, granite countertops, beige backsplash, stone tile backsplash, white appliances and an island
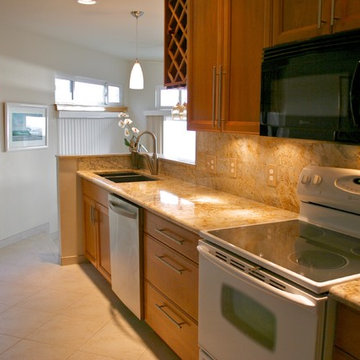
Bryson Liu
Inspiration for a small contemporary single-wall porcelain tile eat-in kitchen remodel in Hawaii with an undermount sink, recessed-panel cabinets, medium tone wood cabinets, granite countertops, multicolored backsplash, stone slab backsplash and white appliances
Inspiration for a small contemporary single-wall porcelain tile eat-in kitchen remodel in Hawaii with an undermount sink, recessed-panel cabinets, medium tone wood cabinets, granite countertops, multicolored backsplash, stone slab backsplash and white appliances
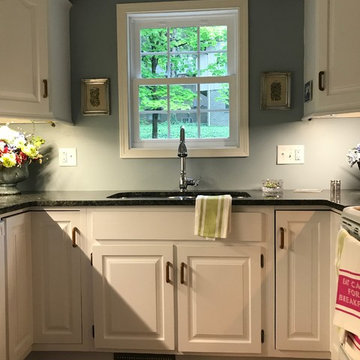
These are the same cabinets from the homeowners original house, which had been totally remodeled. Keeping the configuration similar allowed us to fit the cabinets in as if they had always been there. Of course, this time we fitted them with Verde Butterfly granite and spruced them up with crown and light-rail mouldings, under cabient lighting, and a fresh coat of paint.
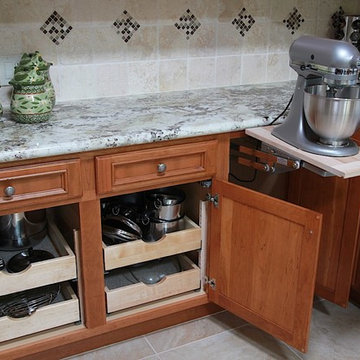
Showplace Wood Products, Showplace Wood Cabinets, Showplace Wood Cherry Cabinets, Organized Storage, Pull Out Drawers, Mixer Lift, Lazy Susans, Pull Out Trash Can, U-Shaped, Large Kitchen, Open Kitchen , Granite Countertops, Tile Backsplash, Glass Decorative Tile, Staggered Cabinets, White Appliances, 30" Electric Range
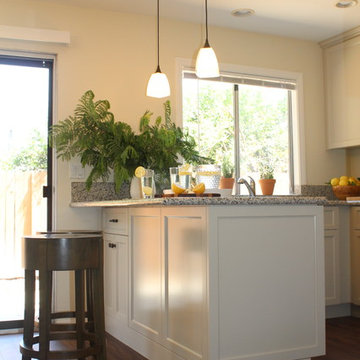
Enclosed kitchen - small transitional u-shaped dark wood floor and brown floor enclosed kitchen idea in San Diego with an undermount sink, shaker cabinets, white cabinets, granite countertops, white backsplash, white appliances and a peninsula
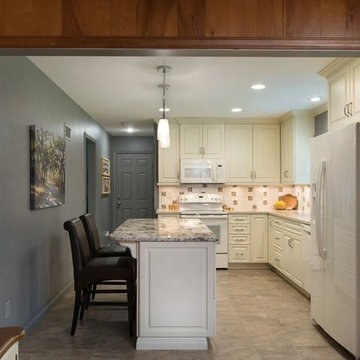
Example of a mid-sized classic l-shaped travertine floor and gray floor eat-in kitchen design in Kansas City with raised-panel cabinets, beige cabinets, granite countertops, beige backsplash, ceramic backsplash, white appliances and an island
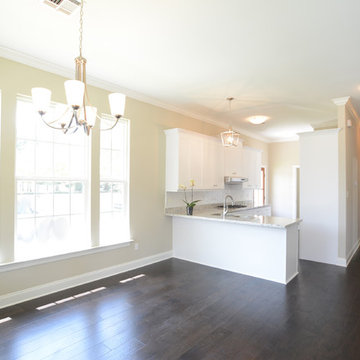
Mid-sized arts and crafts galley medium tone wood floor eat-in kitchen photo in New Orleans with a double-bowl sink, shaker cabinets, white cabinets, granite countertops, white backsplash, subway tile backsplash, white appliances and a peninsula
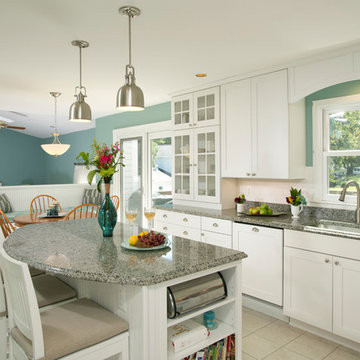
Inviting white kitchen island with bead board paneling, granite counter top and industrial style pendant lights.
Example of a classic l-shaped ceramic tile eat-in kitchen design in DC Metro with an undermount sink, shaker cabinets, white cabinets, granite countertops, white backsplash, white appliances and an island
Example of a classic l-shaped ceramic tile eat-in kitchen design in DC Metro with an undermount sink, shaker cabinets, white cabinets, granite countertops, white backsplash, white appliances and an island
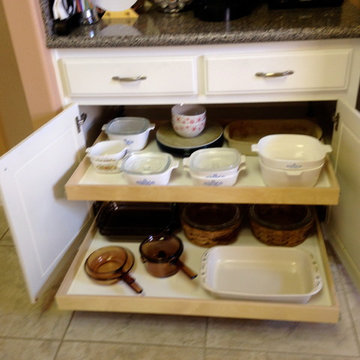
Eat-in kitchen - mid-sized traditional single-wall ceramic tile eat-in kitchen idea in Austin with a drop-in sink, recessed-panel cabinets, white cabinets, granite countertops, multicolored backsplash, ceramic backsplash, white appliances and no island
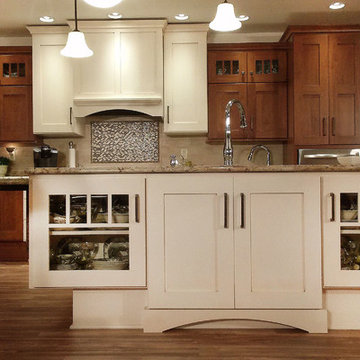
The island, by Crystal Keyline, is finished in Antique Ivory w/Brown Highlights and glass doors. It is the focal point of the kitchen, contrasting nicely with the Toasted Rye w/Brown Highlights cabinetry. The range-hood and cooktop area, also finished in Antique Ivory w/Brown Highlights, add an extra punch of interest. The Bayfield door style unifies the design.
This custom kitchen required the complete customization of the space to the specific needs of the client, due to the on-set of a neuromuscular disorder.
The space also had to function well for his wife who does most the cooking on a daily basis. The layout was designed for the couple to be able to work together in the kitchen, or independently.
Although largely dictated by her husband's need for accessibility, the universal design of this kitchen is also extremely friendly for a the wife's smaller stature.
The couple feels at home in this kitchen yet, it’s not obvious that someone with physical limitations utilizes this space.
Typhoon Bordeaux granite countertops are layered in staggered heights for added visual interest.
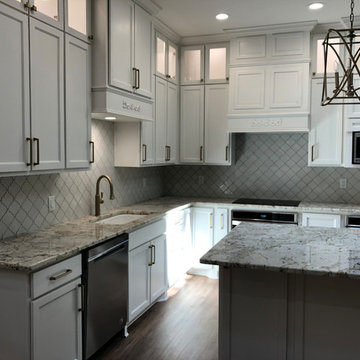
Inspiration for a mid-sized timeless l-shaped dark wood floor and brown floor enclosed kitchen remodel in Dallas with an undermount sink, recessed-panel cabinets, white cabinets, granite countertops, white backsplash, ceramic backsplash, white appliances, an island and multicolored countertops
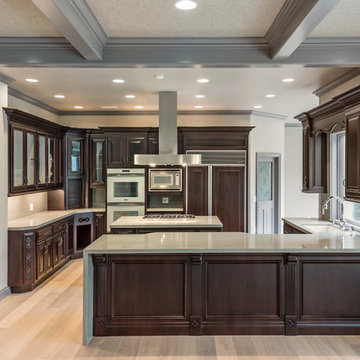
Granite Bay Residence
Transitional light wood floor kitchen pantry photo in Sacramento with a drop-in sink, dark wood cabinets, granite countertops, white appliances and an island
Transitional light wood floor kitchen pantry photo in Sacramento with a drop-in sink, dark wood cabinets, granite countertops, white appliances and an island
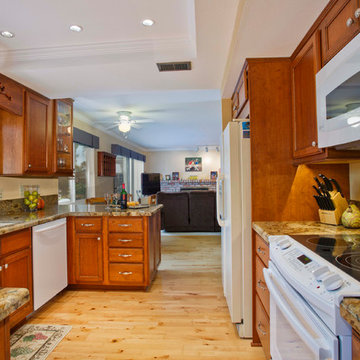
In this 1970's San Diego kitchen remodel, white and blue trimmed cabinets with mustard laminate countertops were replaced with warm coffee glazed cherry cabinets and creamy granite countertops. Cabinets that used to divide the kitchen from the family room were removed to create an open entertaining space. An illuminated glass door cabinet was added instead to showcase wine glasses. A valance above the kitchen sink creates a focal point framing the kitchen window to become the perfect finishing touch for this cozy country kitchen.
Remodeled by: Miramar Kitchen & Bath, Desgined by: Deborah Wand, CKD, AKBD, CID, ASID
www.MiramarKitchenAndBath.com
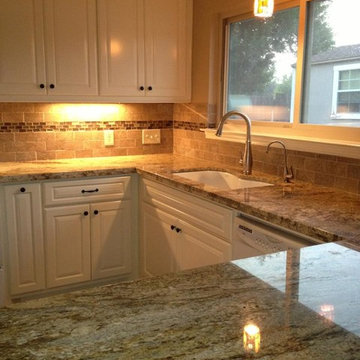
Example of a mid-sized classic u-shaped eat-in kitchen design in Other with no island, flat-panel cabinets, white cabinets, granite countertops, beige backsplash, ceramic backsplash, white appliances and an undermount sink
Kitchen with Granite Countertops and White Appliances Ideas
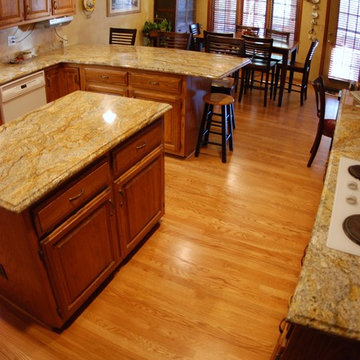
Example of a large classic l-shaped medium tone wood floor eat-in kitchen design in St Louis with a drop-in sink, raised-panel cabinets, medium tone wood cabinets, granite countertops, brown backsplash, ceramic backsplash, white appliances and two islands
6





