Kitchen with Gray Cabinets and Concrete Countertops Ideas
Refine by:
Budget
Sort by:Popular Today
41 - 60 of 1,109 photos
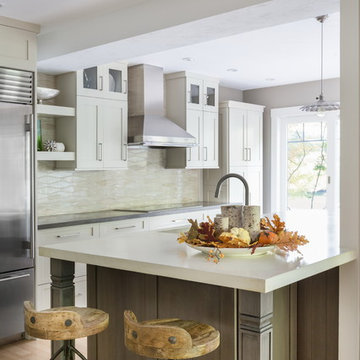
White concrete kitchen island countertop 2" thick color 2223T designed by Tara at The Cabinetry in Hingham, MA. Photos by:Daniela Goncalves
Example of a large transitional single-wall light wood floor open concept kitchen design in Boston with an undermount sink, recessed-panel cabinets, gray cabinets, concrete countertops, beige backsplash, ceramic backsplash, stainless steel appliances and an island
Example of a large transitional single-wall light wood floor open concept kitchen design in Boston with an undermount sink, recessed-panel cabinets, gray cabinets, concrete countertops, beige backsplash, ceramic backsplash, stainless steel appliances and an island
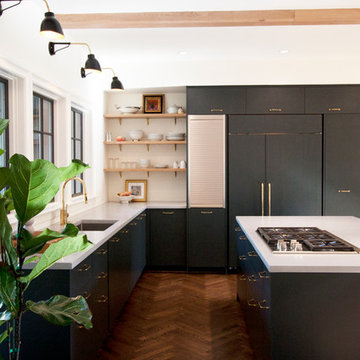
Example of a large transitional u-shaped dark wood floor eat-in kitchen design in Portland with flat-panel cabinets, gray cabinets, concrete countertops, white backsplash, an island and an undermount sink
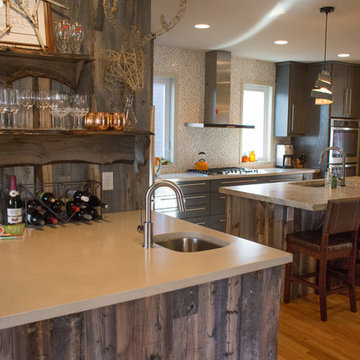
Modern Lodge Kitchen by Rethink Renovations - Photo by Alfredo Diez
Inspiration for a large rustic u-shaped medium tone wood floor open concept kitchen remodel in St Louis with an undermount sink, flat-panel cabinets, gray cabinets, concrete countertops, stainless steel appliances and an island
Inspiration for a large rustic u-shaped medium tone wood floor open concept kitchen remodel in St Louis with an undermount sink, flat-panel cabinets, gray cabinets, concrete countertops, stainless steel appliances and an island
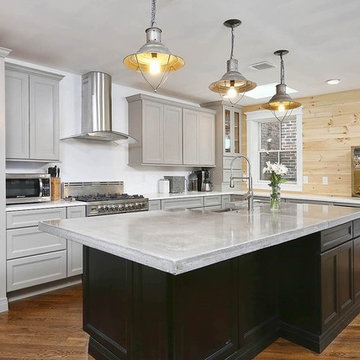
Ronald Bruce
Example of a mid-sized urban l-shaped medium tone wood floor enclosed kitchen design in Philadelphia with a farmhouse sink, recessed-panel cabinets, gray cabinets, concrete countertops, stainless steel appliances and an island
Example of a mid-sized urban l-shaped medium tone wood floor enclosed kitchen design in Philadelphia with a farmhouse sink, recessed-panel cabinets, gray cabinets, concrete countertops, stainless steel appliances and an island
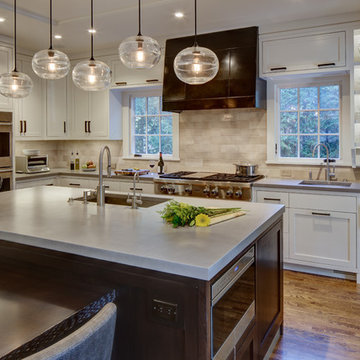
Wing Wong Memories LLC
Inspiration for a large transitional l-shaped medium tone wood floor enclosed kitchen remodel in New York with an undermount sink, recessed-panel cabinets, gray cabinets, concrete countertops, beige backsplash, cement tile backsplash, stainless steel appliances and an island
Inspiration for a large transitional l-shaped medium tone wood floor enclosed kitchen remodel in New York with an undermount sink, recessed-panel cabinets, gray cabinets, concrete countertops, beige backsplash, cement tile backsplash, stainless steel appliances and an island
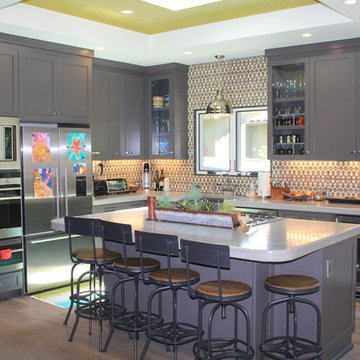
Kristen Roth Farnham
Eat-in kitchen - large traditional l-shaped light wood floor eat-in kitchen idea in San Francisco with an undermount sink, flat-panel cabinets, gray cabinets, concrete countertops, gray backsplash, mosaic tile backsplash, stainless steel appliances and an island
Eat-in kitchen - large traditional l-shaped light wood floor eat-in kitchen idea in San Francisco with an undermount sink, flat-panel cabinets, gray cabinets, concrete countertops, gray backsplash, mosaic tile backsplash, stainless steel appliances and an island
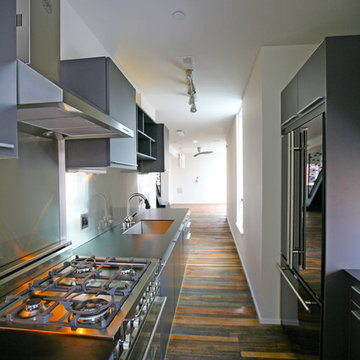
Example of a mid-sized urban galley dark wood floor and brown floor enclosed kitchen design in Philadelphia with an undermount sink, flat-panel cabinets, gray cabinets, concrete countertops, stainless steel appliances and no island
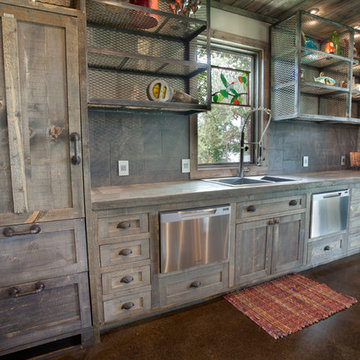
David White Photography
Example of an eclectic concrete floor kitchen design in Dallas with a drop-in sink, gray cabinets, concrete countertops and gray backsplash
Example of an eclectic concrete floor kitchen design in Dallas with a drop-in sink, gray cabinets, concrete countertops and gray backsplash
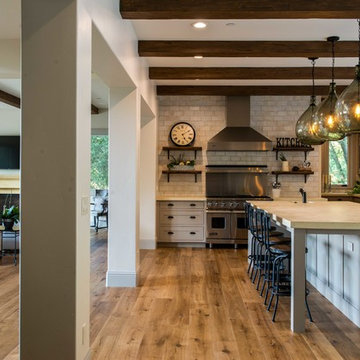
Large cottage l-shaped medium tone wood floor and beige floor eat-in kitchen photo in San Francisco with a farmhouse sink, shaker cabinets, gray cabinets, concrete countertops, gray backsplash, subway tile backsplash, stainless steel appliances, an island and beige countertops
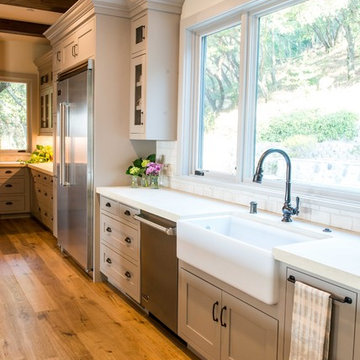
Large country l-shaped medium tone wood floor and beige floor eat-in kitchen photo in San Francisco with a farmhouse sink, shaker cabinets, gray cabinets, concrete countertops, gray backsplash, subway tile backsplash, stainless steel appliances, an island and beige countertops
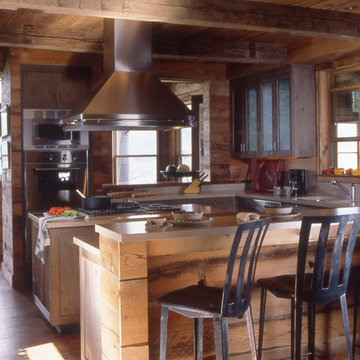
Tim Murphy
Kitchen - mid-sized traditional u-shaped medium tone wood floor kitchen idea in Denver with an undermount sink, shaker cabinets, gray cabinets, concrete countertops, beige backsplash, cement tile backsplash, stainless steel appliances and an island
Kitchen - mid-sized traditional u-shaped medium tone wood floor kitchen idea in Denver with an undermount sink, shaker cabinets, gray cabinets, concrete countertops, beige backsplash, cement tile backsplash, stainless steel appliances and an island
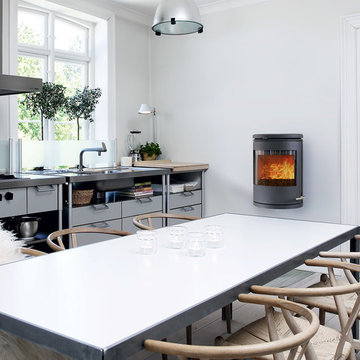
Inspiration for a large industrial single-wall light wood floor and gray floor eat-in kitchen remodel in Portland with an undermount sink, flat-panel cabinets, gray cabinets, concrete countertops and no island
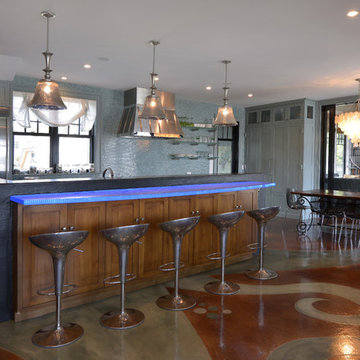
Renovated kitchen in Victorian manor home. Features artist designed concrete floor, color changing bar, open shelves, dining area and opens to family room and library. Peter Krupenye Photographer
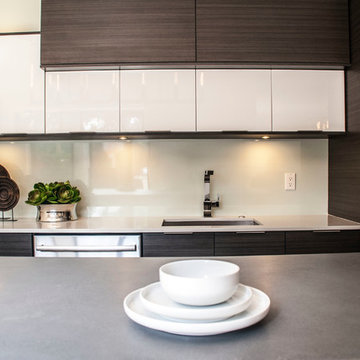
Sleek lines and industrial surfaces are paired perfectly in this single-wall family friendly kitchen. Photo Credit: Julie Lehite
Inspiration for a small contemporary single-wall concrete floor enclosed kitchen remodel in Miami with an undermount sink, flat-panel cabinets, gray cabinets, concrete countertops, white backsplash, glass sheet backsplash, stainless steel appliances and an island
Inspiration for a small contemporary single-wall concrete floor enclosed kitchen remodel in Miami with an undermount sink, flat-panel cabinets, gray cabinets, concrete countertops, white backsplash, glass sheet backsplash, stainless steel appliances and an island
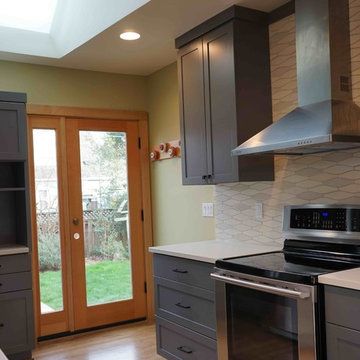
Michelle Ruber
Inspiration for a mid-sized modern u-shaped medium tone wood floor enclosed kitchen remodel in Portland with an undermount sink, shaker cabinets, gray cabinets, concrete countertops, white backsplash, ceramic backsplash, stainless steel appliances and no island
Inspiration for a mid-sized modern u-shaped medium tone wood floor enclosed kitchen remodel in Portland with an undermount sink, shaker cabinets, gray cabinets, concrete countertops, white backsplash, ceramic backsplash, stainless steel appliances and no island
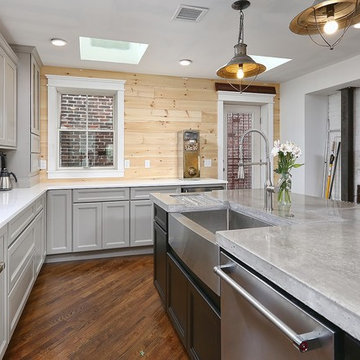
Ronald Bruce
Mid-sized urban l-shaped medium tone wood floor enclosed kitchen photo in Philadelphia with a farmhouse sink, recessed-panel cabinets, gray cabinets, concrete countertops, stainless steel appliances and an island
Mid-sized urban l-shaped medium tone wood floor enclosed kitchen photo in Philadelphia with a farmhouse sink, recessed-panel cabinets, gray cabinets, concrete countertops, stainless steel appliances and an island
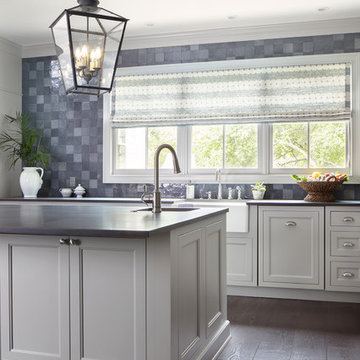
The cabinets featured in the kitchen are a part of Wellborn’s Premier cabinetry line (Inset, Henlow Square door style featured in Maple). The cabinetry is showcased in Repose Gray (Sherwin Williams 7015). Featured in the island accessible storage.

Alise O'Brian Photography
Mid-sized cottage l-shaped cork floor eat-in kitchen photo in St Louis with a farmhouse sink, shaker cabinets, concrete countertops, white backsplash, gray cabinets, black appliances, gray countertops and cement tile backsplash
Mid-sized cottage l-shaped cork floor eat-in kitchen photo in St Louis with a farmhouse sink, shaker cabinets, concrete countertops, white backsplash, gray cabinets, black appliances, gray countertops and cement tile backsplash
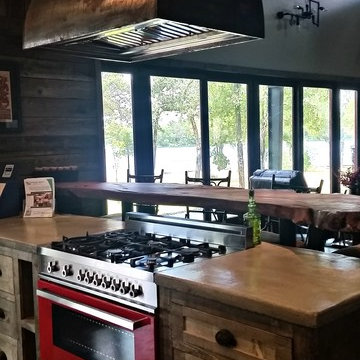
Urban kitchen photo in Austin with flat-panel cabinets, gray cabinets, concrete countertops and gray backsplash
Kitchen with Gray Cabinets and Concrete Countertops Ideas
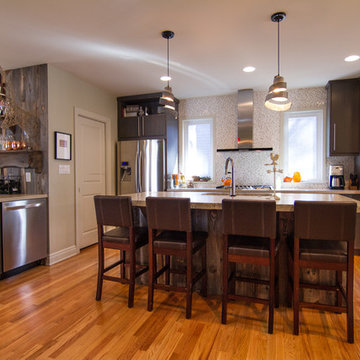
Modern Lodge Kitchen by Rethink Renovations - Photo by Alfredo Diez
Large transitional u-shaped medium tone wood floor open concept kitchen photo in St Louis with an undermount sink, flat-panel cabinets, gray cabinets, concrete countertops, stainless steel appliances and an island
Large transitional u-shaped medium tone wood floor open concept kitchen photo in St Louis with an undermount sink, flat-panel cabinets, gray cabinets, concrete countertops, stainless steel appliances and an island
3





