Kitchen with Brown Countertops and Gray Countertops Ideas
Refine by:
Budget
Sort by:Popular Today
1 - 20 of 119,051 photos
Item 1 of 3

Embracing an authentic Craftsman-styled kitchen was one of the primary objectives for these New Jersey clients. They envisioned bending traditional hand-craftsmanship and modern amenities into a chef inspired kitchen. The woodwork in adjacent rooms help to facilitate a vision for this space to create a free-flowing open concept for family and friends to enjoy.
This kitchen takes inspiration from nature and its color palette is dominated by neutral and earth tones. Traditionally characterized with strong deep colors, the simplistic cherry cabinetry allows for straight, clean lines throughout the space. A green subway tile backsplash and granite countertops help to tie in additional earth tones and allow for the natural wood to be prominently displayed.
The rugged character of the perimeter is seamlessly tied into the center island. Featuring chef inspired appliances, the island incorporates a cherry butchers block to provide additional prep space and seating for family and friends. The free-standing stainless-steel hood helps to transform this Craftsman-style kitchen into a 21st century treasure.

Inspiration for a huge rustic medium tone wood floor and brown floor kitchen remodel in Denver with a farmhouse sink, raised-panel cabinets, granite countertops, beige backsplash, travertine backsplash, paneled appliances, an island, gray countertops and gray cabinets
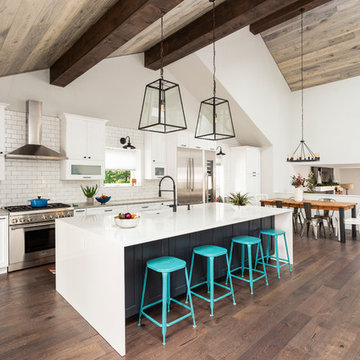
Photo by Jess Blackwell Photography
Transitional dark wood floor and brown floor open concept kitchen photo in Denver with an undermount sink, shaker cabinets, white cabinets, white backsplash, subway tile backsplash, stainless steel appliances, an island and gray countertops
Transitional dark wood floor and brown floor open concept kitchen photo in Denver with an undermount sink, shaker cabinets, white cabinets, white backsplash, subway tile backsplash, stainless steel appliances, an island and gray countertops
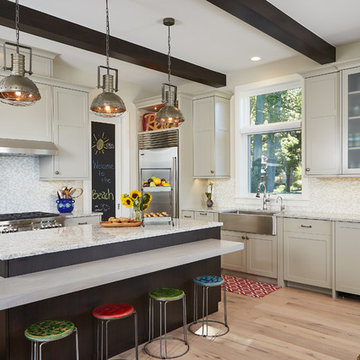
Photography Credit: Ashley Avila
Example of a beach style light wood floor and beige floor kitchen design in Grand Rapids with a farmhouse sink, shaker cabinets, beige cabinets, gray backsplash, stainless steel appliances, an island and gray countertops
Example of a beach style light wood floor and beige floor kitchen design in Grand Rapids with a farmhouse sink, shaker cabinets, beige cabinets, gray backsplash, stainless steel appliances, an island and gray countertops

Light and Airy! Fresh and Modern Architecture by Arch Studio, Inc. 2021
Open concept kitchen - huge transitional u-shaped medium tone wood floor and gray floor open concept kitchen idea in San Francisco with a farmhouse sink, shaker cabinets, white cabinets, quartzite countertops, white backsplash, ceramic backsplash, stainless steel appliances, an island and gray countertops
Open concept kitchen - huge transitional u-shaped medium tone wood floor and gray floor open concept kitchen idea in San Francisco with a farmhouse sink, shaker cabinets, white cabinets, quartzite countertops, white backsplash, ceramic backsplash, stainless steel appliances, an island and gray countertops
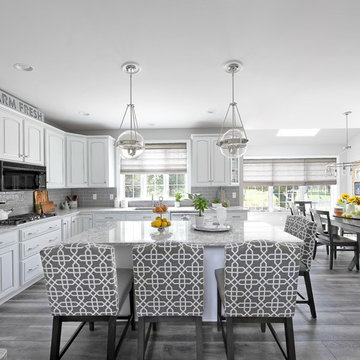
Our client wanted to renovate their kitchen but not remove their cabinetry. We designed the kitchen to include new flooring, painted their cabinets and added a gray glaze. We installed new counter top, back splash, added lighting and new furniture. The home is for a hard working family with a number of dogs so it had to be easy to clean.
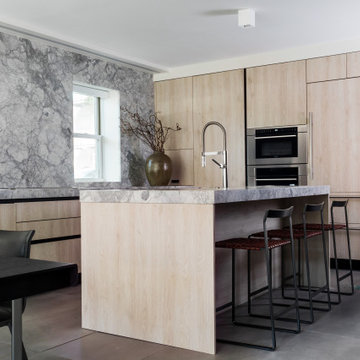
Trendy u-shaped gray floor kitchen photo in Boston with an undermount sink, flat-panel cabinets, light wood cabinets, gray backsplash, stone slab backsplash, an island and gray countertops

Modern Farmhouse Kitchen on the Hills of San Marcos
Large transitional u-shaped dark wood floor and brown floor open concept kitchen photo in Denver with a farmhouse sink, recessed-panel cabinets, light wood cabinets, quartzite countertops, blue backsplash, ceramic backsplash, stainless steel appliances, an island and gray countertops
Large transitional u-shaped dark wood floor and brown floor open concept kitchen photo in Denver with a farmhouse sink, recessed-panel cabinets, light wood cabinets, quartzite countertops, blue backsplash, ceramic backsplash, stainless steel appliances, an island and gray countertops
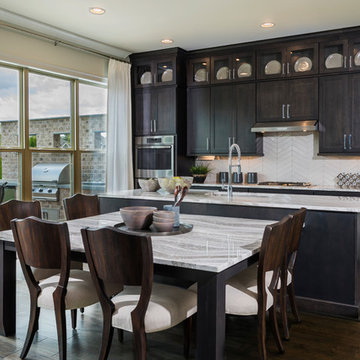
Gourmet Kitchen with Extended Island - Hatteras Model
Inspiration for a transitional galley medium tone wood floor and brown floor eat-in kitchen remodel in Atlanta with stainless steel appliances, an island, an undermount sink, shaker cabinets, black cabinets, white backsplash and gray countertops
Inspiration for a transitional galley medium tone wood floor and brown floor eat-in kitchen remodel in Atlanta with stainless steel appliances, an island, an undermount sink, shaker cabinets, black cabinets, white backsplash and gray countertops

The request from my client for this kitchen remodel was to imbue the room with a rustic farmhouse feeling, but without the usual tropes or kitsch. What resulted is a beautiful mix of refined and rural. To begin, we laid down a stunning silver travertine floor in a Versailles pattern and used the color palette to inform the rest of the space. The bleached silvery wood of the island and the cream cabinetry compliment the flooring. Of course the stainless steel appliances continue the palette, as do the porcelain backsplash tiles made to look like rusted or aged metal. The deep bowl farmhouse sink and faucet that looks like it is from a bygone era give the kitchen a sense of permanence and a connection to the past without veering into theme-park design.
Photos by: Bernardo Grijalva

Gridley+Graves Photographers
Example of a mid-sized country single-wall brick floor and red floor eat-in kitchen design in Philadelphia with a farmhouse sink, raised-panel cabinets, beige cabinets, concrete countertops, paneled appliances, an island and gray countertops
Example of a mid-sized country single-wall brick floor and red floor eat-in kitchen design in Philadelphia with a farmhouse sink, raised-panel cabinets, beige cabinets, concrete countertops, paneled appliances, an island and gray countertops

Inspiration for a mid-sized cottage light wood floor and beige floor open concept kitchen remodel in Minneapolis with flat-panel cabinets, white cabinets, concrete countertops, an island, an undermount sink, white backsplash, subway tile backsplash, stainless steel appliances and gray countertops

In the kitchen, the use of Kraftmaid cabinetry in a "canvas" finish around the perimeter of the room and an island in "aged river rock" helped achieve both a bright and warm feeling. The ceramic tile backsplash in dove gray and polished quartz countertops in Cambria-Berwyn with an ogee edge complete the space.
Erin Little Photography

This kitchen features an island focal point.The custom countertop shows stunning color and grain from Sapele, a beautiful hardwood. The cabinets are made from solid wood with a fun Blueberry paint, and a built in microwave drawer.

Complete renovation of a 1930's classical townhouse kitchen in New York City's Upper East Side.
Inspiration for a large transitional u-shaped porcelain tile and gray floor enclosed kitchen remodel in New York with an integrated sink, flat-panel cabinets, white cabinets, stainless steel countertops, multicolored backsplash, cement tile backsplash, stainless steel appliances, an island and gray countertops
Inspiration for a large transitional u-shaped porcelain tile and gray floor enclosed kitchen remodel in New York with an integrated sink, flat-panel cabinets, white cabinets, stainless steel countertops, multicolored backsplash, cement tile backsplash, stainless steel appliances, an island and gray countertops

Inspiration for a mid-sized industrial single-wall concrete floor and gray floor eat-in kitchen remodel in Columbus with an integrated sink, open cabinets, gray cabinets, concrete countertops, gray backsplash, cement tile backsplash, stainless steel appliances, an island and gray countertops

Pool house kitchen
Mid-sized trendy l-shaped gray floor and porcelain tile kitchen photo in San Francisco with an undermount sink, flat-panel cabinets, blue cabinets, gray backsplash, stainless steel appliances, gray countertops and no island
Mid-sized trendy l-shaped gray floor and porcelain tile kitchen photo in San Francisco with an undermount sink, flat-panel cabinets, blue cabinets, gray backsplash, stainless steel appliances, gray countertops and no island

Inspiration for a large transitional galley porcelain tile and brown floor eat-in kitchen remodel in Los Angeles with an undermount sink, recessed-panel cabinets, gray cabinets, multicolored backsplash, porcelain backsplash, paneled appliances, an island and gray countertops

Kitchen Inspo modern farmhouse
Inspiration for a large cottage l-shaped dark wood floor and brown floor eat-in kitchen remodel in St Louis with shaker cabinets, an island, an undermount sink, blue cabinets, white appliances and gray countertops
Inspiration for a large cottage l-shaped dark wood floor and brown floor eat-in kitchen remodel in St Louis with shaker cabinets, an island, an undermount sink, blue cabinets, white appliances and gray countertops
Kitchen with Brown Countertops and Gray Countertops Ideas

Inspiration for a large farmhouse l-shaped dark wood floor kitchen remodel in Salt Lake City with white cabinets, white backsplash, black appliances, an island and gray countertops
1






