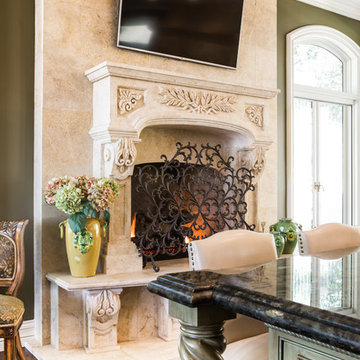Kitchen with Green Backsplash and Two Islands Ideas
Refine by:
Budget
Sort by:Popular Today
121 - 140 of 787 photos
Item 1 of 3
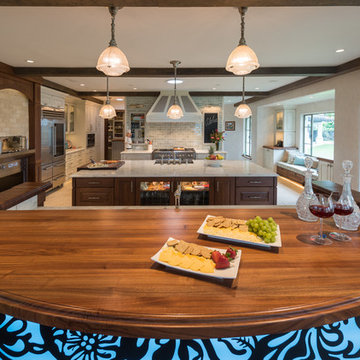
Photographer: Augie Salbosa
Example of a large tuscan beige floor kitchen pantry design in Hawaii with a farmhouse sink, raised-panel cabinets, white cabinets, wood countertops, green backsplash, ceramic backsplash, stainless steel appliances and two islands
Example of a large tuscan beige floor kitchen pantry design in Hawaii with a farmhouse sink, raised-panel cabinets, white cabinets, wood countertops, green backsplash, ceramic backsplash, stainless steel appliances and two islands
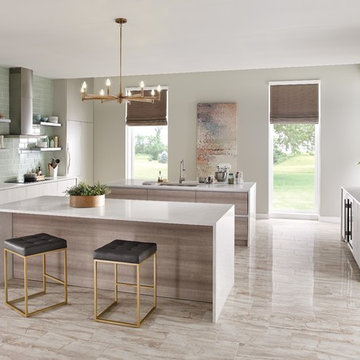
Eat-in kitchen - mid-sized shabby-chic style galley porcelain tile and beige floor eat-in kitchen idea in Portland with an undermount sink, flat-panel cabinets, distressed cabinets, solid surface countertops, green backsplash, porcelain backsplash, paneled appliances and two islands
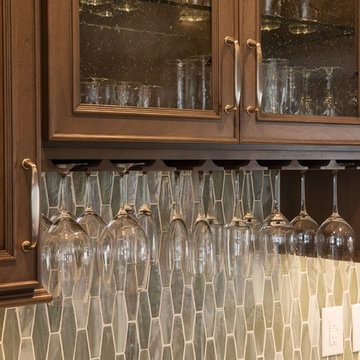
Blue-green glass accent tile, seeded glass cabinets, undercabinet lighting, and a stem glass rack are important details for a new beverage center.
Example of a large transitional u-shaped ceramic tile eat-in kitchen design in Indianapolis with an undermount sink, raised-panel cabinets, medium tone wood cabinets, quartz countertops, green backsplash, glass tile backsplash, stainless steel appliances and two islands
Example of a large transitional u-shaped ceramic tile eat-in kitchen design in Indianapolis with an undermount sink, raised-panel cabinets, medium tone wood cabinets, quartz countertops, green backsplash, glass tile backsplash, stainless steel appliances and two islands
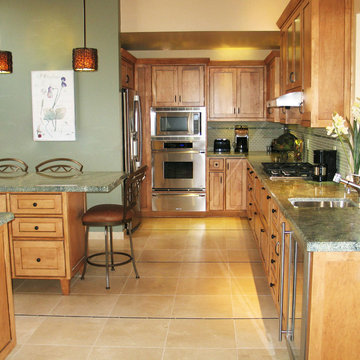
Large transitional u-shaped limestone floor enclosed kitchen photo in San Diego with an undermount sink, beaded inset cabinets, light wood cabinets, granite countertops, green backsplash, glass tile backsplash, stainless steel appliances and two islands
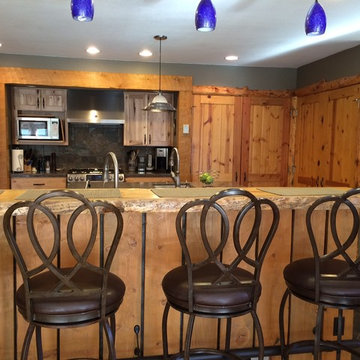
Removed seperation wall between the kitchen and living room for a much more useful space. Natural edge bar top
Inspiration for a mid-sized rustic u-shaped light wood floor eat-in kitchen remodel in Orange County with flat-panel cabinets, light wood cabinets, granite countertops, green backsplash, stone tile backsplash, stainless steel appliances, a drop-in sink and two islands
Inspiration for a mid-sized rustic u-shaped light wood floor eat-in kitchen remodel in Orange County with flat-panel cabinets, light wood cabinets, granite countertops, green backsplash, stone tile backsplash, stainless steel appliances, a drop-in sink and two islands
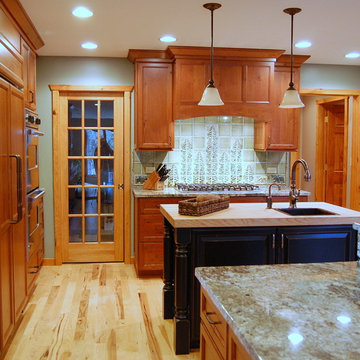
Mid-sized mountain style single-wall light wood floor and brown floor eat-in kitchen photo in Chicago with an undermount sink, granite countertops, green backsplash, ceramic backsplash, stainless steel appliances, two islands, shaker cabinets and medium tone wood cabinets
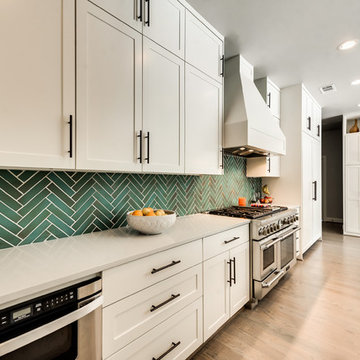
Eat-in kitchen - transitional single-wall light wood floor and brown floor eat-in kitchen idea in Dallas with shaker cabinets, white cabinets, solid surface countertops, green backsplash, two islands, ceramic backsplash and stainless steel appliances
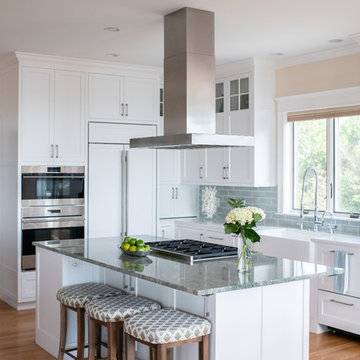
Kitchen Design by Sarah Steinberg Custom Designs
Photo credit to Kristina O'Brien Photography
Large trendy l-shaped light wood floor and beige floor open concept kitchen photo in Portland Maine with a farmhouse sink, recessed-panel cabinets, white cabinets, green backsplash, paneled appliances and two islands
Large trendy l-shaped light wood floor and beige floor open concept kitchen photo in Portland Maine with a farmhouse sink, recessed-panel cabinets, white cabinets, green backsplash, paneled appliances and two islands
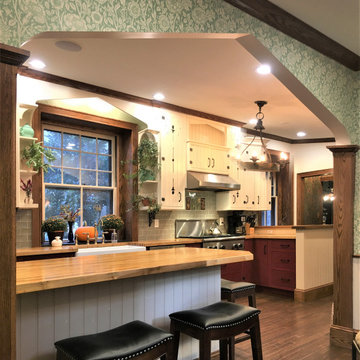
Entrance through the wide pointed arch with two contrasting wood posts
Large ornate l-shaped medium tone wood floor and brown floor open concept kitchen photo in Philadelphia with a farmhouse sink, beaded inset cabinets, white cabinets, wood countertops, green backsplash, porcelain backsplash, stainless steel appliances, two islands and brown countertops
Large ornate l-shaped medium tone wood floor and brown floor open concept kitchen photo in Philadelphia with a farmhouse sink, beaded inset cabinets, white cabinets, wood countertops, green backsplash, porcelain backsplash, stainless steel appliances, two islands and brown countertops
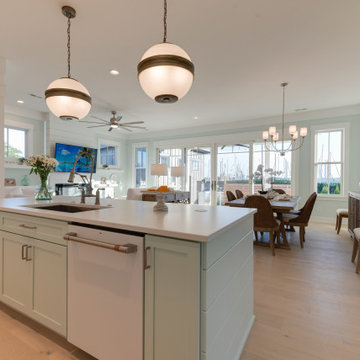
Example of a large cottage galley light wood floor and gray floor open concept kitchen design in Other with a single-bowl sink, shaker cabinets, white cabinets, quartz countertops, green backsplash, glass tile backsplash, white appliances, two islands and white countertops
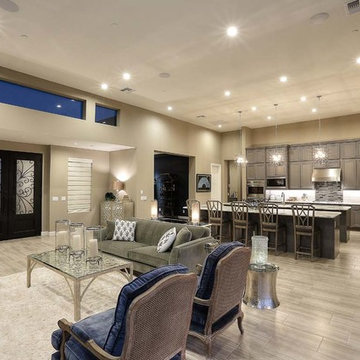
Kevin Cross
Large trendy single-wall ceramic tile and beige floor open concept kitchen photo in Phoenix with a double-bowl sink, raised-panel cabinets, gray cabinets, quartz countertops, green backsplash, glass tile backsplash, stainless steel appliances, two islands and multicolored countertops
Large trendy single-wall ceramic tile and beige floor open concept kitchen photo in Phoenix with a double-bowl sink, raised-panel cabinets, gray cabinets, quartz countertops, green backsplash, glass tile backsplash, stainless steel appliances, two islands and multicolored countertops
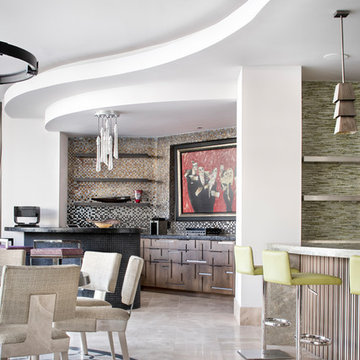
Photography: Piston Design
Huge trendy open concept kitchen photo in Houston with flat-panel cabinets, green backsplash and two islands
Huge trendy open concept kitchen photo in Houston with flat-panel cabinets, green backsplash and two islands
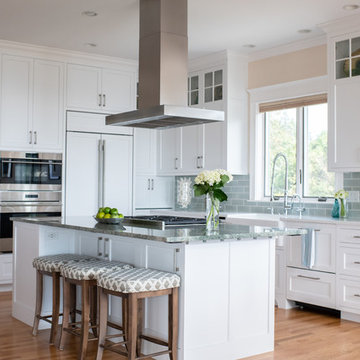
Kitchen Design by Sarah Steinberg Custom Designs
Photo credit to Kristina O'Brien Photography
Open concept kitchen - large contemporary l-shaped light wood floor and beige floor open concept kitchen idea in Portland Maine with a farmhouse sink, recessed-panel cabinets, white cabinets, green backsplash, paneled appliances and two islands
Open concept kitchen - large contemporary l-shaped light wood floor and beige floor open concept kitchen idea in Portland Maine with a farmhouse sink, recessed-panel cabinets, white cabinets, green backsplash, paneled appliances and two islands
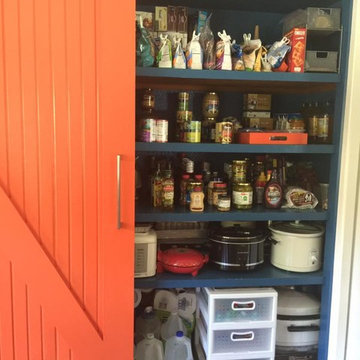
Enclosed kitchen - large contemporary u-shaped dark wood floor enclosed kitchen idea in Other with an undermount sink, shaker cabinets, white cabinets, soapstone countertops, green backsplash, subway tile backsplash, stainless steel appliances and two islands
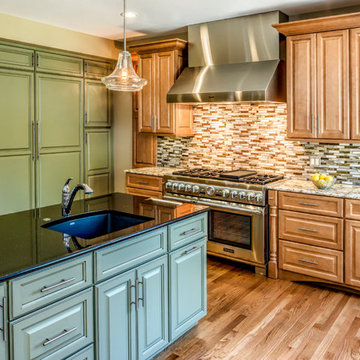
Example of a large eclectic l-shaped medium tone wood floor open concept kitchen design in Chicago with an undermount sink, raised-panel cabinets, green cabinets, granite countertops, green backsplash, glass tile backsplash, stainless steel appliances and two islands
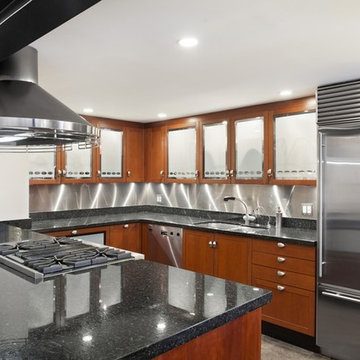
Mid-sized minimalist single-wall eat-in kitchen photo in New York with a drop-in sink, dark wood cabinets, laminate countertops, green backsplash, cement tile backsplash, stainless steel appliances, two islands and glass-front cabinets
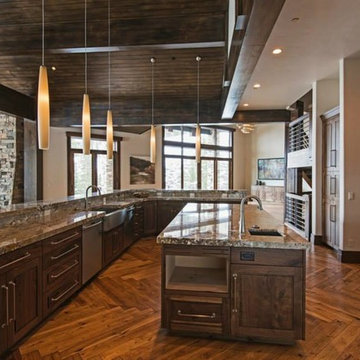
Open concept kitchen - large contemporary single-wall medium tone wood floor and brown floor open concept kitchen idea in Salt Lake City with a farmhouse sink, raised-panel cabinets, dark wood cabinets, granite countertops, green backsplash, ceramic backsplash, stainless steel appliances and two islands
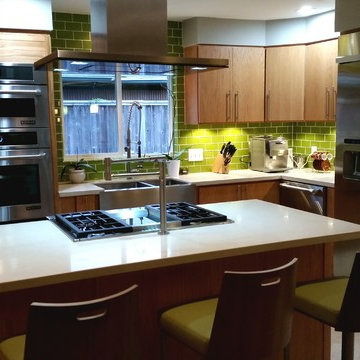
This was an extremely fun project to both design and build. We took a very traditional ranch style home and opened up the entire living space and kitchen to give it a completely new look. They wanted a funky downtown loft appeal, and loved the huge splash of color we brought to their space. We removed over 50' of load bearing walls and widened the beams to frame the space, which gave a great architectural element, while still giving us the structural support we needed. We used all commercial quality Jenn Air appliances and grain matched cabinetry to finish the look of this amazing kitchen.
Kitchen with Green Backsplash and Two Islands Ideas
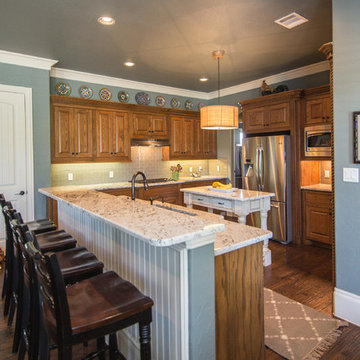
Rachel Verdugo
Inspiration for a large country u-shaped dark wood floor and brown floor open concept kitchen remodel in Dallas with an undermount sink, beaded inset cabinets, medium tone wood cabinets, granite countertops, green backsplash, glass tile backsplash, two islands, stainless steel appliances and gray countertops
Inspiration for a large country u-shaped dark wood floor and brown floor open concept kitchen remodel in Dallas with an undermount sink, beaded inset cabinets, medium tone wood cabinets, granite countertops, green backsplash, glass tile backsplash, two islands, stainless steel appliances and gray countertops
7






