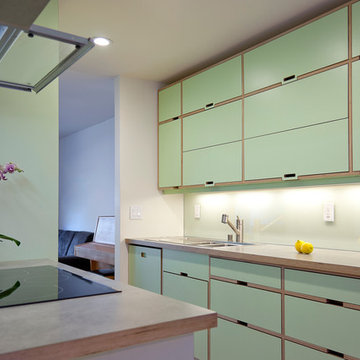Kitchen with Green Cabinets and Laminate Countertops Ideas
Refine by:
Budget
Sort by:Popular Today
21 - 40 of 958 photos
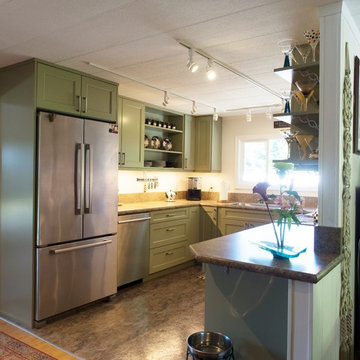
Countertops in front of and to the side make for easy loading and unloading of the refrigerator.
Example of a small transitional u-shaped vinyl floor and brown floor enclosed kitchen design in Seattle with a drop-in sink, recessed-panel cabinets, green cabinets, laminate countertops, brown backsplash, stainless steel appliances, no island and brown countertops
Example of a small transitional u-shaped vinyl floor and brown floor enclosed kitchen design in Seattle with a drop-in sink, recessed-panel cabinets, green cabinets, laminate countertops, brown backsplash, stainless steel appliances, no island and brown countertops
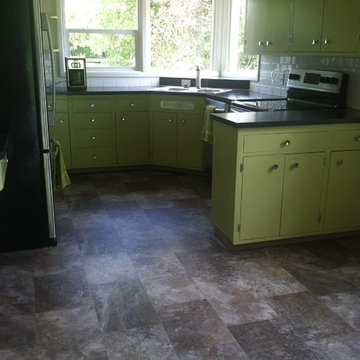
Materials provided by: Cherry City Interiors & Design/ Interior Design by: Shelli Dierck/ Photographs by: Shelli Dierck
Mid-sized mid-century modern l-shaped vinyl floor enclosed kitchen photo in Portland with a drop-in sink, flat-panel cabinets, green cabinets, laminate countertops, white backsplash, ceramic backsplash, stainless steel appliances and a peninsula
Mid-sized mid-century modern l-shaped vinyl floor enclosed kitchen photo in Portland with a drop-in sink, flat-panel cabinets, green cabinets, laminate countertops, white backsplash, ceramic backsplash, stainless steel appliances and a peninsula
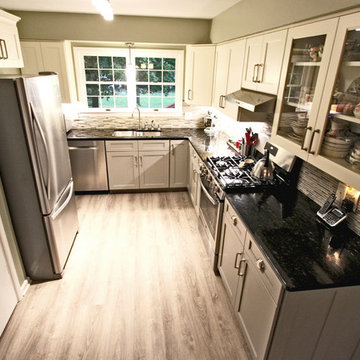
In this kitchen the original cabinets were refaced with two different color pallets. On the base cabinets, Medallion Stockton with a flat center panel Harbor Mist and on the wall cabinets the color Divinity. New rollout trays were installed. A new cabinet was installed above the refrigerator with an additional side door entrance. Kichler track lighting was installed and a single pendent light above the sink, both in brushed nickel. On the floor, Echo Bay 5mm thick vinyl flooring in Ashland slate was installed.
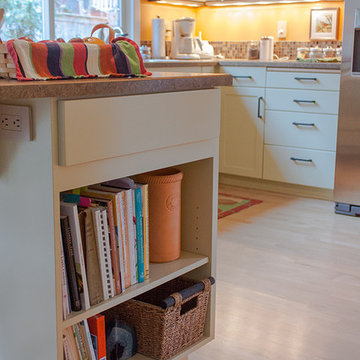
Mid-sized elegant u-shaped light wood floor eat-in kitchen photo in Other with flat-panel cabinets, green cabinets, laminate countertops, multicolored backsplash, glass tile backsplash, stainless steel appliances and a peninsula
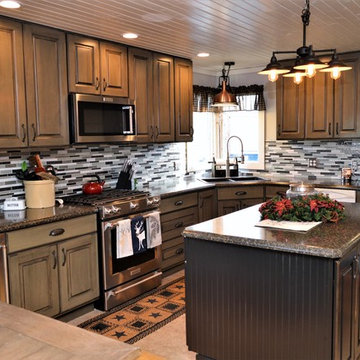
Cabinet Brand: Haas Signature Collection
Wood Species: Maple
Cabinet Finish: Barnwood Distressed (island is Black finish)
Door Style: Dover
Countertops: Laminate, Vida edge, Bahia Granite color
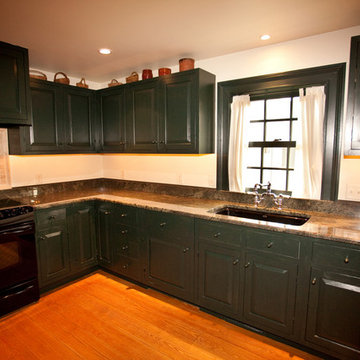
Traditional Salt Box style shaker house and kitchen. Raised panel cabinets painted deep green, black appliances and sink, hardwood floors throughout
Inspiration for a mid-sized rustic l-shaped medium tone wood floor eat-in kitchen remodel in Philadelphia with an undermount sink, raised-panel cabinets, green cabinets, laminate countertops, mosaic tile backsplash, black appliances and a peninsula
Inspiration for a mid-sized rustic l-shaped medium tone wood floor eat-in kitchen remodel in Philadelphia with an undermount sink, raised-panel cabinets, green cabinets, laminate countertops, mosaic tile backsplash, black appliances and a peninsula
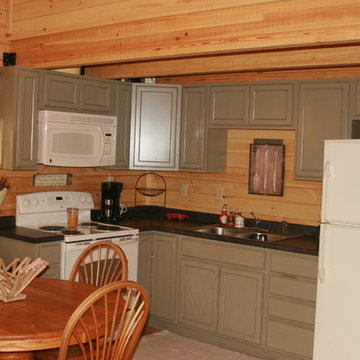
Kitchen area
Mountain style l-shaped kitchen photo in Philadelphia with a double-bowl sink, raised-panel cabinets, green cabinets and laminate countertops
Mountain style l-shaped kitchen photo in Philadelphia with a double-bowl sink, raised-panel cabinets, green cabinets and laminate countertops
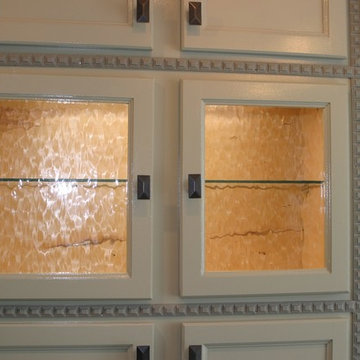
The gray square patterned trim between the cabinets on the sage green background adds beautiful detail an is mirrored in the square cabinet handles. The lighting and glass shelves in the cabinets is perfect to display beautiful dishes or collections. www.aivadecor.com
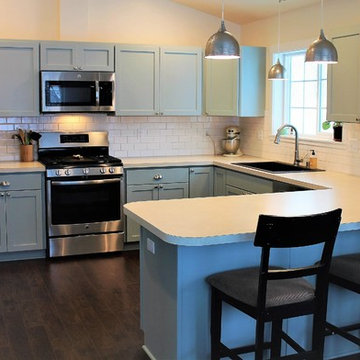
SW
Example of a transitional laminate floor and brown floor eat-in kitchen design in Other with a single-bowl sink, shaker cabinets, green cabinets, laminate countertops, white backsplash, ceramic backsplash and stainless steel appliances
Example of a transitional laminate floor and brown floor eat-in kitchen design in Other with a single-bowl sink, shaker cabinets, green cabinets, laminate countertops, white backsplash, ceramic backsplash and stainless steel appliances
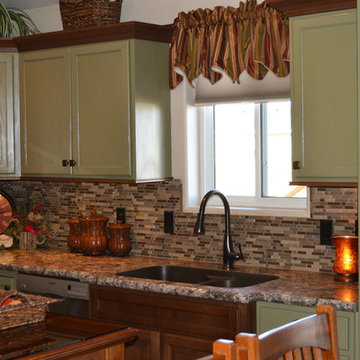
Changing the color and bumping out the sink base along with new countertops and sink added a polished look to this kitchen.
House of Glass
Inspiration for a mid-sized eclectic l-shaped kitchen pantry remodel in Baltimore with an undermount sink, recessed-panel cabinets, green cabinets, laminate countertops, multicolored backsplash, porcelain backsplash, stainless steel appliances and an island
Inspiration for a mid-sized eclectic l-shaped kitchen pantry remodel in Baltimore with an undermount sink, recessed-panel cabinets, green cabinets, laminate countertops, multicolored backsplash, porcelain backsplash, stainless steel appliances and an island
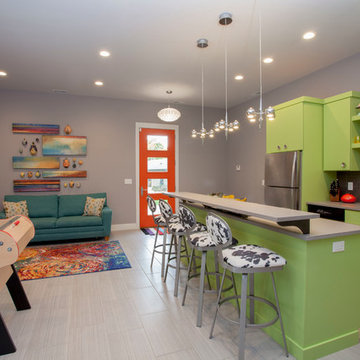
Open concept kitchen - mid-sized southwestern galley light wood floor open concept kitchen idea in Orange County with an undermount sink, flat-panel cabinets, green cabinets, laminate countertops, gray backsplash, metal backsplash, stainless steel appliances and an island
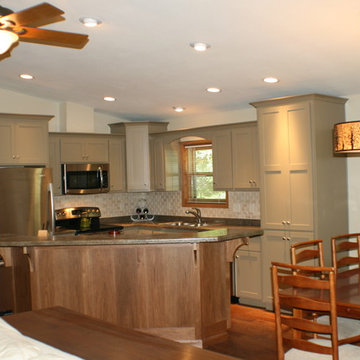
Inspiration for a mid-sized craftsman l-shaped medium tone wood floor kitchen remodel in Other with a drop-in sink, recessed-panel cabinets, green cabinets, laminate countertops, beige backsplash, stone tile backsplash, stainless steel appliances and an island
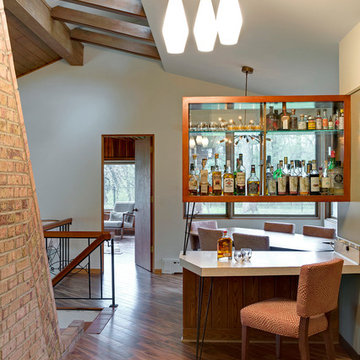
Overlooking the original desk/bar space/dining within the Kitchen and looking out into the porch. We carried the angled wood flooring into the porch area for a nice consistent flow.
The sputnik fixture at the dining (hard to see through the bar cabinet) is original as well as the pendant on the ceiling.
Spacecrafting
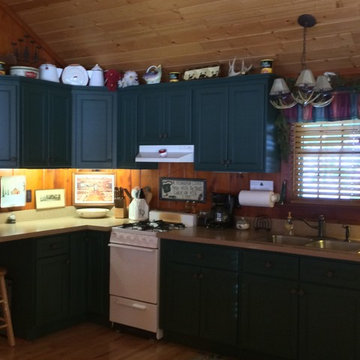
Kathy Lange
Eat-in kitchen - large rustic l-shaped light wood floor eat-in kitchen idea in Milwaukee with a drop-in sink, recessed-panel cabinets, green cabinets, laminate countertops, beige backsplash, black appliances and no island
Eat-in kitchen - large rustic l-shaped light wood floor eat-in kitchen idea in Milwaukee with a drop-in sink, recessed-panel cabinets, green cabinets, laminate countertops, beige backsplash, black appliances and no island
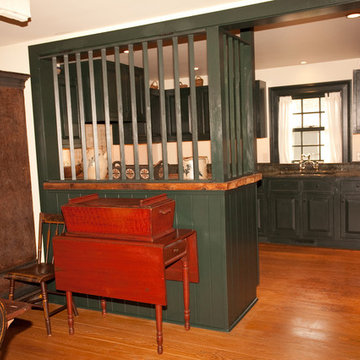
Traditional Salt Box style shaker house and kitchen. Raised panel cabinets painted deep green, black appliances and sink, hardwood floors throughout
Eat-in kitchen - mid-sized rustic l-shaped medium tone wood floor eat-in kitchen idea in Philadelphia with an undermount sink, raised-panel cabinets, green cabinets, laminate countertops, mosaic tile backsplash, black appliances and a peninsula
Eat-in kitchen - mid-sized rustic l-shaped medium tone wood floor eat-in kitchen idea in Philadelphia with an undermount sink, raised-panel cabinets, green cabinets, laminate countertops, mosaic tile backsplash, black appliances and a peninsula
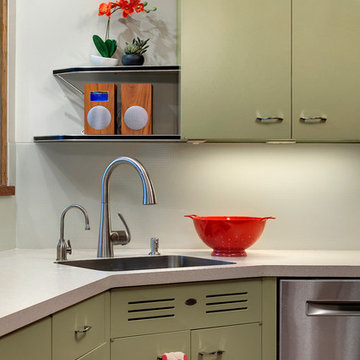
In the detail:The shelves were original to the home and still have the classic boomerang pattern on the top and bottom. This also matches the desk/bar space on the other side of the Kitchen.
A glass sheet was used for the backsplash. While hard to see in this photo is actually has a minor square pattern. We painted the patterned side so that it would feel more subtle, yet add a minor texture for the eye.
Spacecrafting
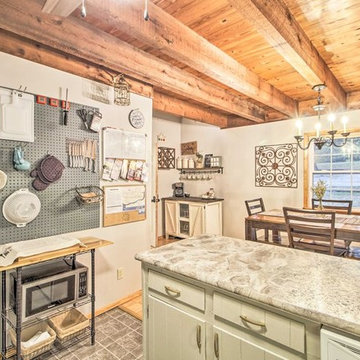
Painted cabinets, laminate counter, mosaic back splash, pendant over sink, roman shade over sink, wood ceiling
Inspiration for an eclectic kitchen remodel in Other with green cabinets, laminate countertops, multicolored backsplash and mosaic tile backsplash
Inspiration for an eclectic kitchen remodel in Other with green cabinets, laminate countertops, multicolored backsplash and mosaic tile backsplash
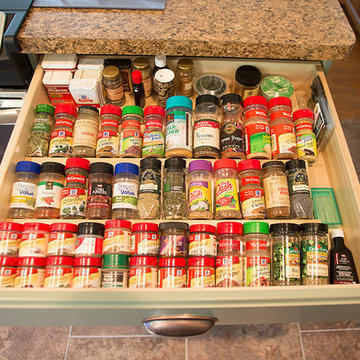
Ron Schwane, Photography
Example of a mid-sized classic u-shaped vinyl floor and brown floor open concept kitchen design in Cleveland with a drop-in sink, raised-panel cabinets, green cabinets, laminate countertops, white backsplash, subway tile backsplash, stainless steel appliances and an island
Example of a mid-sized classic u-shaped vinyl floor and brown floor open concept kitchen design in Cleveland with a drop-in sink, raised-panel cabinets, green cabinets, laminate countertops, white backsplash, subway tile backsplash, stainless steel appliances and an island
Kitchen with Green Cabinets and Laminate Countertops Ideas
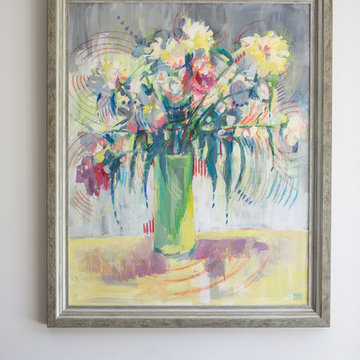
Jennifer Mayo Studios
Inspiration for a small 1950s galley medium tone wood floor eat-in kitchen remodel in Grand Rapids with an undermount sink, shaker cabinets, green cabinets, laminate countertops, white backsplash, stone tile backsplash, stainless steel appliances and no island
Inspiration for a small 1950s galley medium tone wood floor eat-in kitchen remodel in Grand Rapids with an undermount sink, shaker cabinets, green cabinets, laminate countertops, white backsplash, stone tile backsplash, stainless steel appliances and no island
2






