Kitchen with Light Wood Cabinets and Green Backsplash Ideas
Refine by:
Budget
Sort by:Popular Today
21 - 40 of 2,796 photos
Item 1 of 3
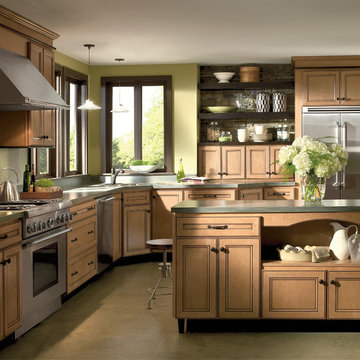
Traditional kitchen with natural wood cabinets and dark wood window trim
Example of a large classic l-shaped kitchen design in Detroit with a double-bowl sink, recessed-panel cabinets, light wood cabinets, laminate countertops, green backsplash, stainless steel appliances and an island
Example of a large classic l-shaped kitchen design in Detroit with a double-bowl sink, recessed-panel cabinets, light wood cabinets, laminate countertops, green backsplash, stainless steel appliances and an island
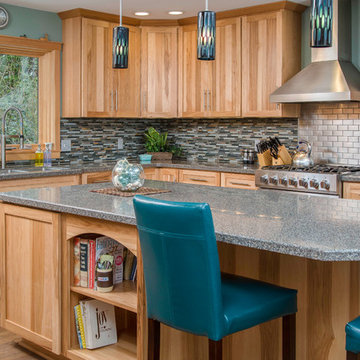
Dave M. Davis Photography, Dura Supreme Cabinetry
Mid-sized arts and crafts u-shaped medium tone wood floor eat-in kitchen photo in Other with an undermount sink, shaker cabinets, light wood cabinets, solid surface countertops, green backsplash, mosaic tile backsplash, stainless steel appliances and an island
Mid-sized arts and crafts u-shaped medium tone wood floor eat-in kitchen photo in Other with an undermount sink, shaker cabinets, light wood cabinets, solid surface countertops, green backsplash, mosaic tile backsplash, stainless steel appliances and an island
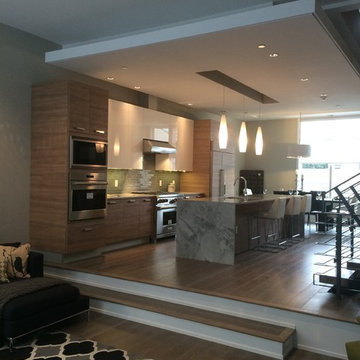
Alex Larionov
Example of a large minimalist galley light wood floor eat-in kitchen design in Philadelphia with an island, flat-panel cabinets, light wood cabinets, quartz countertops, green backsplash, glass tile backsplash and a single-bowl sink
Example of a large minimalist galley light wood floor eat-in kitchen design in Philadelphia with an island, flat-panel cabinets, light wood cabinets, quartz countertops, green backsplash, glass tile backsplash and a single-bowl sink

Small eclectic l-shaped light wood floor eat-in kitchen photo with an undermount sink, shaker cabinets, light wood cabinets, quartz countertops, green backsplash, ceramic backsplash, stainless steel appliances and no island
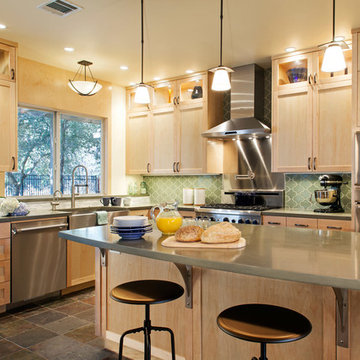
This kitchen features a Kohler under mount apron sink as well as a prep sink at the island from Mirabelle; Blanco faucets (Culina & Cantata respectively); the pendants above the island are from Schoolhouse Electric & Supply Co
Design by Mark Evans |
Photography by Tommy Kile |
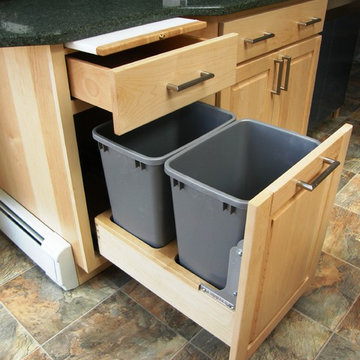
After
Inspiration for a mid-sized eclectic u-shaped ceramic tile enclosed kitchen remodel in Albuquerque with raised-panel cabinets, light wood cabinets, laminate countertops and green backsplash
Inspiration for a mid-sized eclectic u-shaped ceramic tile enclosed kitchen remodel in Albuquerque with raised-panel cabinets, light wood cabinets, laminate countertops and green backsplash
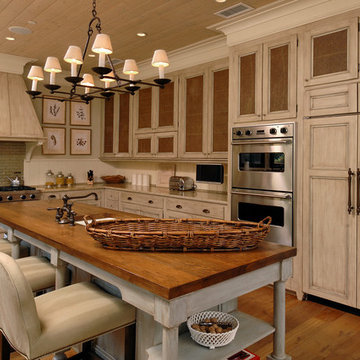
Anice Hoachlander, Judy Davis; HDPhoto
Inspiration for a timeless medium tone wood floor kitchen remodel in DC Metro with recessed-panel cabinets, stainless steel appliances, an island, an undermount sink, light wood cabinets, green backsplash and subway tile backsplash
Inspiration for a timeless medium tone wood floor kitchen remodel in DC Metro with recessed-panel cabinets, stainless steel appliances, an island, an undermount sink, light wood cabinets, green backsplash and subway tile backsplash
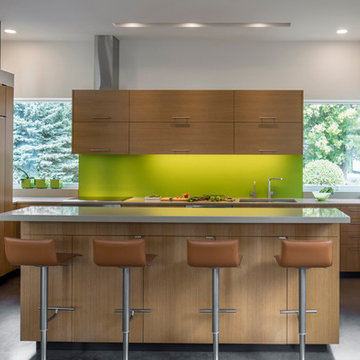
Photographer: Bill Timmerman
Builder: Jillian Builders
Open concept kitchen - mid-sized contemporary l-shaped concrete floor and gray floor open concept kitchen idea in Phoenix with a double-bowl sink, flat-panel cabinets, light wood cabinets, green backsplash, paneled appliances and an island
Open concept kitchen - mid-sized contemporary l-shaped concrete floor and gray floor open concept kitchen idea in Phoenix with a double-bowl sink, flat-panel cabinets, light wood cabinets, green backsplash, paneled appliances and an island
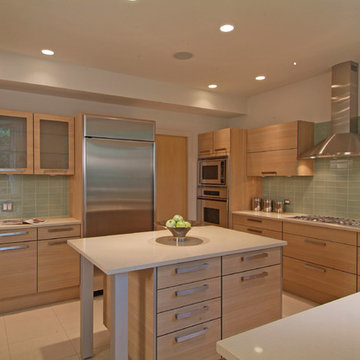
modern kitchen with island
Inspiration for a modern u-shaped eat-in kitchen remodel in Chicago with an undermount sink, flat-panel cabinets, light wood cabinets, green backsplash, glass tile backsplash and stainless steel appliances
Inspiration for a modern u-shaped eat-in kitchen remodel in Chicago with an undermount sink, flat-panel cabinets, light wood cabinets, green backsplash, glass tile backsplash and stainless steel appliances
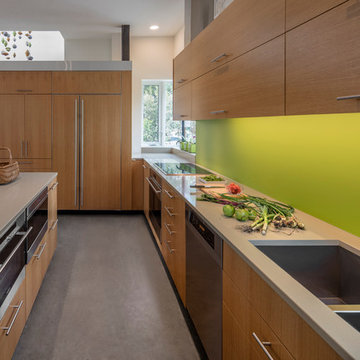
Photographer: Bill Timmerman
Builder: Jillian Builders
Open concept kitchen - modern l-shaped concrete floor and gray floor open concept kitchen idea in Phoenix with an island, flat-panel cabinets, light wood cabinets, green backsplash, paneled appliances and a double-bowl sink
Open concept kitchen - modern l-shaped concrete floor and gray floor open concept kitchen idea in Phoenix with an island, flat-panel cabinets, light wood cabinets, green backsplash, paneled appliances and a double-bowl sink
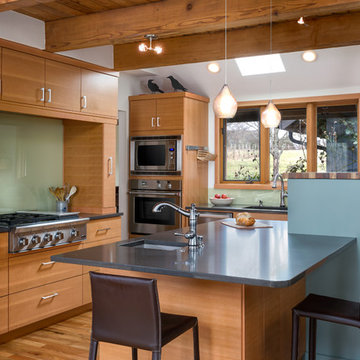
Cabinet Finishes: CVG Fir with Natural Finish
Kitchen Countertop: Pental Quartz "Cinza"
Kitchen Backsplash: Back painted Glass
Bathroom Floors: Pental "Pluvium" Gesso
Guest Bath Tile: Pental "Manhattan" Pearl
Master Backsplash & Shower Surround: Pental "Moda Vetro Cultural Brick" es56 & Pental "Pluvium" Gesso
Master Shower floor: Tierra Sol "Angora Sediment" Carbon
Photography: Caleb Vandermeer Photography
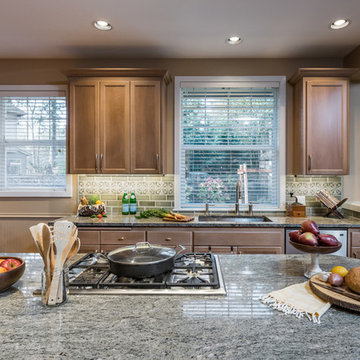
Inspiration for a large transitional galley light wood floor and brown floor eat-in kitchen remodel in Portland with an undermount sink, recessed-panel cabinets, light wood cabinets, granite countertops, green backsplash, ceramic backsplash, paneled appliances, an island and gray countertops
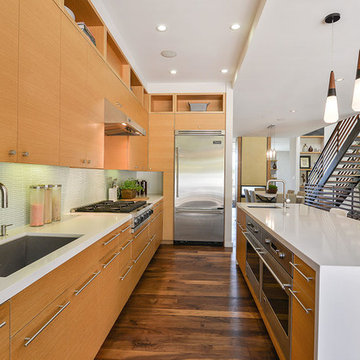
Inspiration for a contemporary medium tone wood floor open concept kitchen remodel in San Francisco with an undermount sink, flat-panel cabinets, light wood cabinets, green backsplash, stainless steel appliances and an island
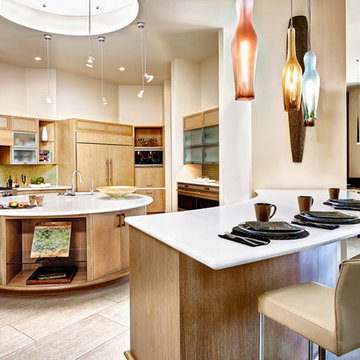
Werner Segarra Photography
Inspiration for a contemporary u-shaped eat-in kitchen remodel in Los Angeles with an undermount sink, flat-panel cabinets, light wood cabinets, green backsplash, paneled appliances and two islands
Inspiration for a contemporary u-shaped eat-in kitchen remodel in Los Angeles with an undermount sink, flat-panel cabinets, light wood cabinets, green backsplash, paneled appliances and two islands
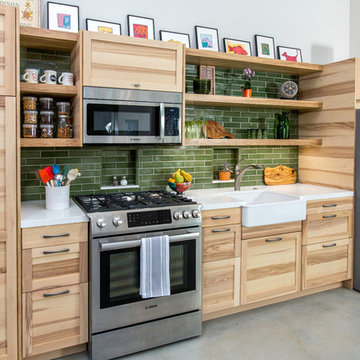
Design: Poppy Interiors // Photo: Erich Wilhelm Zander
Inspiration for a small rustic single-wall concrete floor and gray floor eat-in kitchen remodel in Los Angeles with a farmhouse sink, recessed-panel cabinets, light wood cabinets, green backsplash, ceramic backsplash, stainless steel appliances, no island and white countertops
Inspiration for a small rustic single-wall concrete floor and gray floor eat-in kitchen remodel in Los Angeles with a farmhouse sink, recessed-panel cabinets, light wood cabinets, green backsplash, ceramic backsplash, stainless steel appliances, no island and white countertops
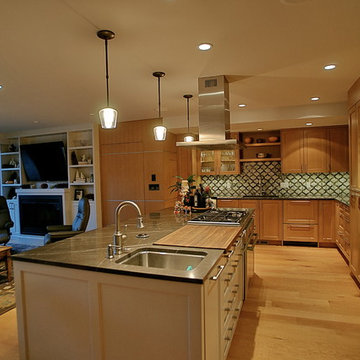
Jim Grasley
Inspiration for a mid-sized timeless l-shaped light wood floor eat-in kitchen remodel in Seattle with a single-bowl sink, recessed-panel cabinets, light wood cabinets, marble countertops, green backsplash, stainless steel appliances and an island
Inspiration for a mid-sized timeless l-shaped light wood floor eat-in kitchen remodel in Seattle with a single-bowl sink, recessed-panel cabinets, light wood cabinets, marble countertops, green backsplash, stainless steel appliances and an island
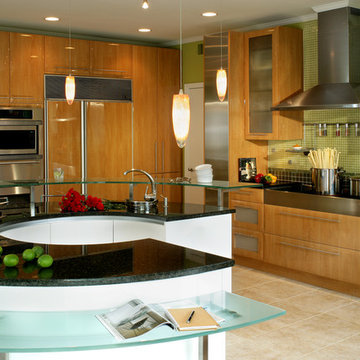
Cover of Kitchen & Bath Business Magazine
Photo - Peter Rymwid
Example of a large minimalist porcelain tile eat-in kitchen design in New York with green backsplash, glass tile backsplash, an undermount sink, flat-panel cabinets, light wood cabinets, glass countertops, stainless steel appliances and an island
Example of a large minimalist porcelain tile eat-in kitchen design in New York with green backsplash, glass tile backsplash, an undermount sink, flat-panel cabinets, light wood cabinets, glass countertops, stainless steel appliances and an island
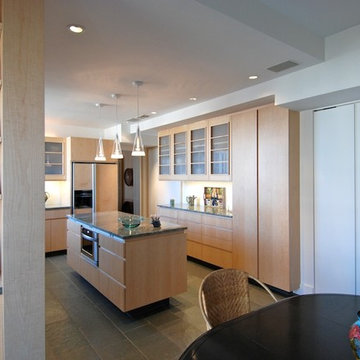
Kitchen and Breakfast Area Makeover
Zen u-shaped eat-in kitchen photo in Kansas City with flat-panel cabinets, light wood cabinets, granite countertops, green backsplash, glass sheet backsplash, stainless steel appliances and an island
Zen u-shaped eat-in kitchen photo in Kansas City with flat-panel cabinets, light wood cabinets, granite countertops, green backsplash, glass sheet backsplash, stainless steel appliances and an island
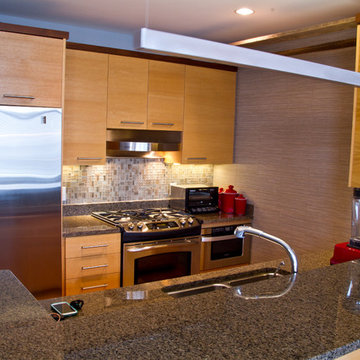
we dressed up the kitchen and bar area by adding glass tile to the back splash to finish the space and add some glam to it. Then we added a porcelain tile to the wall to add a new texture and depth to the space. A new dining pendant over the table adds some sparkle and to rid ourselves of the builder spec.
Kitchen with Light Wood Cabinets and Green Backsplash Ideas
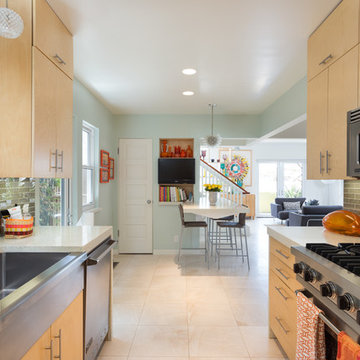
Bright and airy open floor modern kitchen in a beach home.
Eat-in kitchen - mid-sized modern u-shaped ceramic tile eat-in kitchen idea in Los Angeles with a single-bowl sink, flat-panel cabinets, light wood cabinets, green backsplash, glass tile backsplash and stainless steel appliances
Eat-in kitchen - mid-sized modern u-shaped ceramic tile eat-in kitchen idea in Los Angeles with a single-bowl sink, flat-panel cabinets, light wood cabinets, green backsplash, glass tile backsplash and stainless steel appliances
2





