Kitchen with Limestone Countertops and Mosaic Tile Backsplash Ideas
Refine by:
Budget
Sort by:Popular Today
21 - 40 of 274 photos
Item 1 of 3
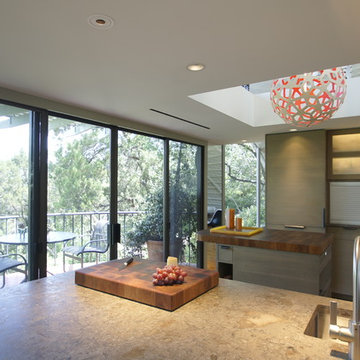
Meier Residential, LLC
Example of a mid-sized minimalist u-shaped cork floor enclosed kitchen design in Austin with a single-bowl sink, flat-panel cabinets, gray cabinets, limestone countertops, multicolored backsplash, mosaic tile backsplash, paneled appliances and an island
Example of a mid-sized minimalist u-shaped cork floor enclosed kitchen design in Austin with a single-bowl sink, flat-panel cabinets, gray cabinets, limestone countertops, multicolored backsplash, mosaic tile backsplash, paneled appliances and an island
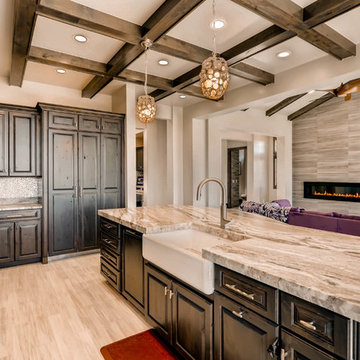
Inspiration for a large transitional u-shaped porcelain tile and beige floor eat-in kitchen remodel in Denver with a farmhouse sink, raised-panel cabinets, dark wood cabinets, limestone countertops, metallic backsplash, mosaic tile backsplash, stainless steel appliances, an island and beige countertops
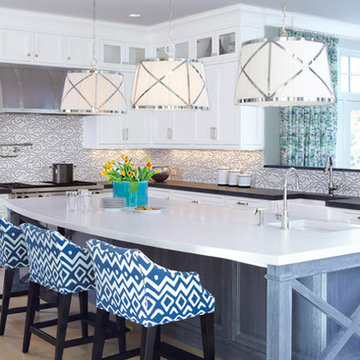
At the heart of the home is the state-of-the-art handcrafted custom kitchen with oversized island, 2” thick countertops, custom ribbed hood and top appliances from Wolf, Subzero and Bosch. Exquisite attention to detail is evident from the classic “X” design element found in both the driftwood stained island and the glass cabinet fronts to the exciting custom designed inlaid mosaic backsplash. The breakfast area opens to an expansive bluestone patio for outdoor dining, featuring a stone BBQ kitchen, sitting walls and outdoor fireplace anchored with a large fieldstone boulder found on the property during the excavation.
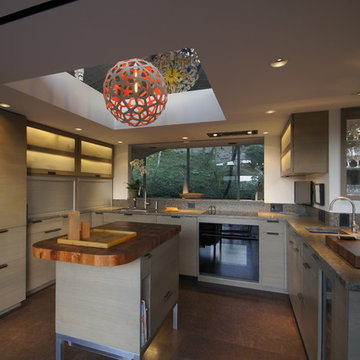
Meier Residential, LLC
Enclosed kitchen - mid-sized modern u-shaped cork floor enclosed kitchen idea in Austin with a single-bowl sink, flat-panel cabinets, gray cabinets, limestone countertops, multicolored backsplash, mosaic tile backsplash, paneled appliances and an island
Enclosed kitchen - mid-sized modern u-shaped cork floor enclosed kitchen idea in Austin with a single-bowl sink, flat-panel cabinets, gray cabinets, limestone countertops, multicolored backsplash, mosaic tile backsplash, paneled appliances and an island
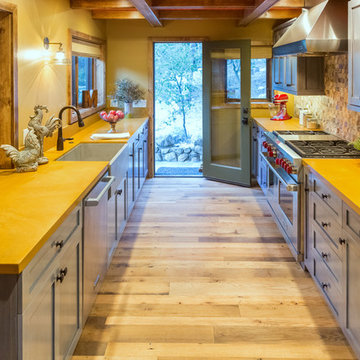
Roger Scheck Photography
Mid-sized mountain style galley light wood floor open concept kitchen photo in Los Angeles with a farmhouse sink, shaker cabinets, gray cabinets, limestone countertops, multicolored backsplash, mosaic tile backsplash and stainless steel appliances
Mid-sized mountain style galley light wood floor open concept kitchen photo in Los Angeles with a farmhouse sink, shaker cabinets, gray cabinets, limestone countertops, multicolored backsplash, mosaic tile backsplash and stainless steel appliances
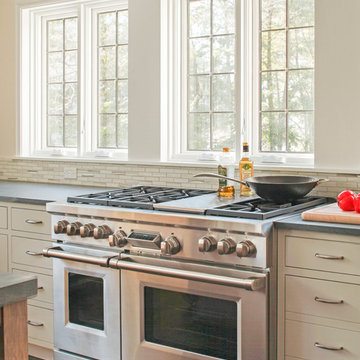
A spacious Tudor Revival in Lower Westchester was revamped with an open floor plan and large kitchen with breakfast area and counter seating. The leafy view on the range wall was preserved with a series of large leaded glass windows by LePage. Wire brushed quarter sawn oak cabinetry in custom stain lends the space warmth and old world character. Kitchen design and custom cabinetry by Studio Dearborn. Architect Ned Stoll, Stoll and Stoll. Pietra Cardosa limestone counters by Rye Marble and Stone. Appliances by Wolf and Subzero; range hood by Best. Cabinetry color: Benjamin Moore Brushed Aluminum. Hardware by Schaub & Company. Stools by Arteriors Home. Shell chairs with dowel base, Modernica. Photography Neil Landino.
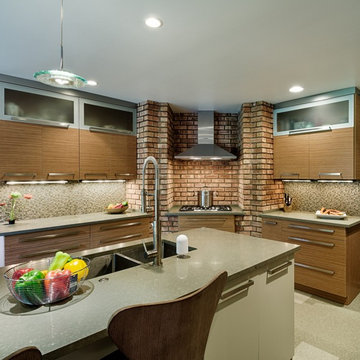
Mid-sized transitional u-shaped ceramic tile eat-in kitchen photo in New York with a double-bowl sink, flat-panel cabinets, dark wood cabinets, limestone countertops, beige backsplash, mosaic tile backsplash, stainless steel appliances and an island
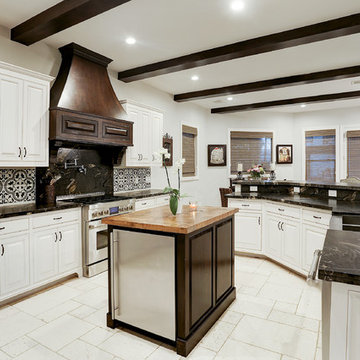
Inspiration for a large mediterranean u-shaped limestone floor and white floor eat-in kitchen remodel in Houston with a double-bowl sink, raised-panel cabinets, white cabinets, limestone countertops, multicolored backsplash, mosaic tile backsplash, stainless steel appliances and an island
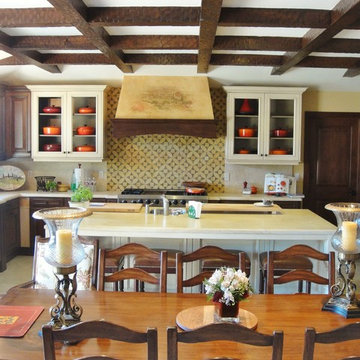
Inspiration for a mid-sized timeless u-shaped porcelain tile eat-in kitchen remodel in San Diego with an undermount sink, beaded inset cabinets, medium tone wood cabinets, limestone countertops, yellow backsplash, mosaic tile backsplash, paneled appliances and an island
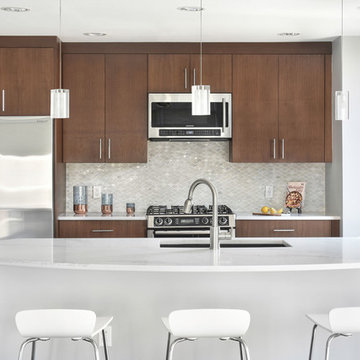
We completely updated this two-bedroom condo in Midtown Altanta from outdated to current. We replaced the flooring, cabinetry, countertops, window treatments, and accessories all to exhibit a fresh, modern design while also adding in an innovative showpiece of grey metallic tile in the living room and master bath.
This home showcases mostly cool greys but is given warmth through the add touches of burnt orange, navy, brass, and brown.
Home located in Midtown Atlanta. Designed by interior design firm, VRA Interiors, who serve the entire Atlanta metropolitan area including Buckhead, Dunwoody, Sandy Springs, Cobb County, and North Fulton County.
For more about VRA Interior Design, click here: https://www.vrainteriors.com/
To learn more about this project, click here: https://www.vrainteriors.com/portfolio/midtown-atlanta-luxe-condo/
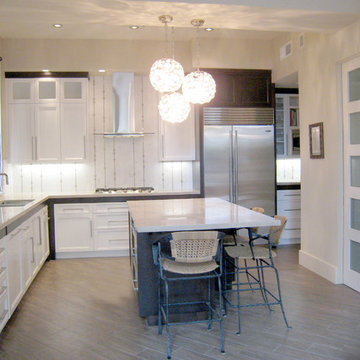
Don Anderson
Mid-sized transitional l-shaped ceramic tile open concept kitchen photo in San Diego with an undermount sink, shaker cabinets, white cabinets, limestone countertops, white backsplash, mosaic tile backsplash, stainless steel appliances and an island
Mid-sized transitional l-shaped ceramic tile open concept kitchen photo in San Diego with an undermount sink, shaker cabinets, white cabinets, limestone countertops, white backsplash, mosaic tile backsplash, stainless steel appliances and an island
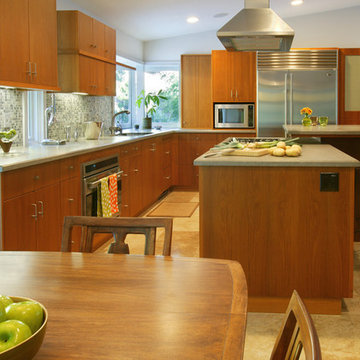
Thoughtfully placed windows provide great task light into a kitchen with ample work surfaces and a functional working triangle. The bar height table cantilevering over the island keeps visitors from getting in the way of the cook.
Aidin Mariscal www.immagineint.com
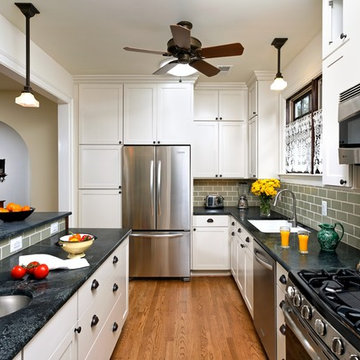
Hadley Photo
Open concept kitchen - mediterranean galley medium tone wood floor open concept kitchen idea in DC Metro with a farmhouse sink, recessed-panel cabinets, white cabinets, limestone countertops, metallic backsplash, mosaic tile backsplash and stainless steel appliances
Open concept kitchen - mediterranean galley medium tone wood floor open concept kitchen idea in DC Metro with a farmhouse sink, recessed-panel cabinets, white cabinets, limestone countertops, metallic backsplash, mosaic tile backsplash and stainless steel appliances
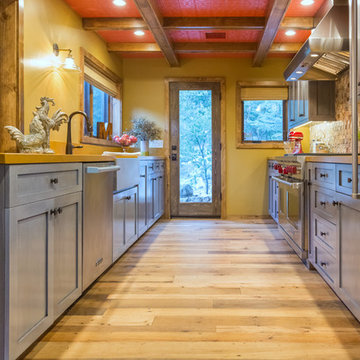
Roger Scheck Photography
Example of a mid-sized mountain style galley light wood floor open concept kitchen design in Los Angeles with a farmhouse sink, shaker cabinets, gray cabinets, limestone countertops, multicolored backsplash, mosaic tile backsplash and stainless steel appliances
Example of a mid-sized mountain style galley light wood floor open concept kitchen design in Los Angeles with a farmhouse sink, shaker cabinets, gray cabinets, limestone countertops, multicolored backsplash, mosaic tile backsplash and stainless steel appliances
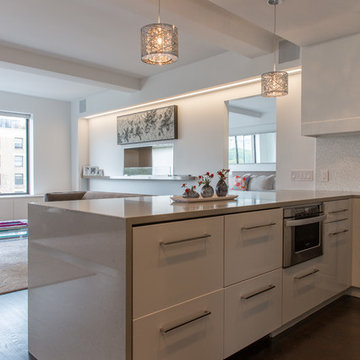
Eric Laverty
Inspiration for a small contemporary galley dark wood floor kitchen remodel in New York with a single-bowl sink, flat-panel cabinets, white cabinets, limestone countertops, beige backsplash, mosaic tile backsplash, stainless steel appliances and an island
Inspiration for a small contemporary galley dark wood floor kitchen remodel in New York with a single-bowl sink, flat-panel cabinets, white cabinets, limestone countertops, beige backsplash, mosaic tile backsplash, stainless steel appliances and an island
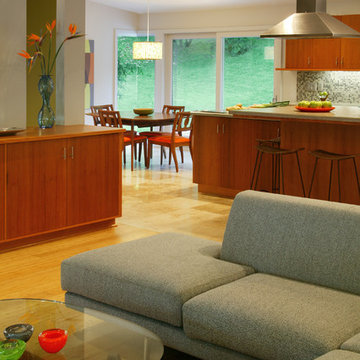
Usable private exterior yard and small spaces encouraged the use of corner windows to elongate the space.
Aidin Mariscal www.immagineint.com
Open concept kitchen - large mid-century modern l-shaped travertine floor and brown floor open concept kitchen idea in Orange County with an undermount sink, flat-panel cabinets, medium tone wood cabinets, limestone countertops, multicolored backsplash, mosaic tile backsplash, stainless steel appliances and an island
Open concept kitchen - large mid-century modern l-shaped travertine floor and brown floor open concept kitchen idea in Orange County with an undermount sink, flat-panel cabinets, medium tone wood cabinets, limestone countertops, multicolored backsplash, mosaic tile backsplash, stainless steel appliances and an island
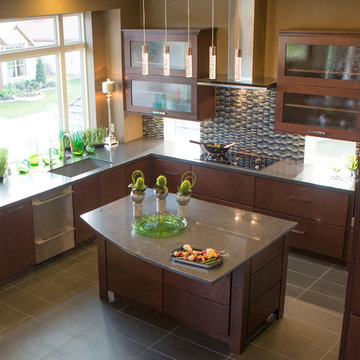
Enclosed kitchen - large contemporary l-shaped laminate floor and gray floor enclosed kitchen idea in Austin with an undermount sink, flat-panel cabinets, dark wood cabinets, limestone countertops, multicolored backsplash, mosaic tile backsplash, stainless steel appliances, an island and gray countertops
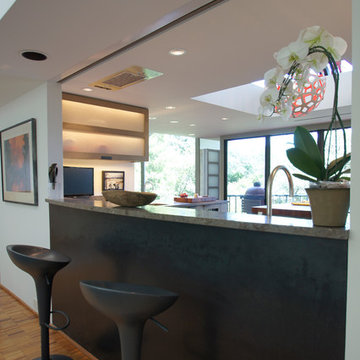
Meier Residential, LLC
Inspiration for a mid-sized modern u-shaped cork floor enclosed kitchen remodel in Austin with a single-bowl sink, flat-panel cabinets, gray cabinets, limestone countertops, multicolored backsplash, mosaic tile backsplash, paneled appliances and an island
Inspiration for a mid-sized modern u-shaped cork floor enclosed kitchen remodel in Austin with a single-bowl sink, flat-panel cabinets, gray cabinets, limestone countertops, multicolored backsplash, mosaic tile backsplash, paneled appliances and an island
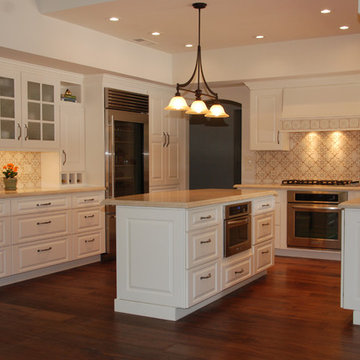
Example of a large transitional u-shaped dark wood floor and brown floor enclosed kitchen design in Chicago with an undermount sink, raised-panel cabinets, white cabinets, limestone countertops, multicolored backsplash, mosaic tile backsplash, stainless steel appliances and an island
Kitchen with Limestone Countertops and Mosaic Tile Backsplash Ideas
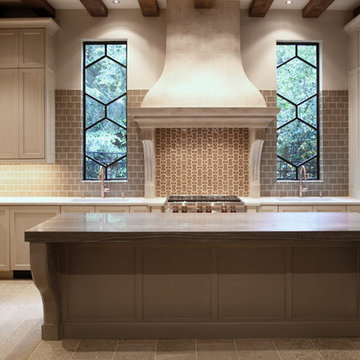
Woody Limestone kitchen island by Atlanta Kitchen.
Photos by Barbara Brown
Inspiration for a timeless kitchen remodel in Atlanta with limestone countertops, beige backsplash, mosaic tile backsplash and an island
Inspiration for a timeless kitchen remodel in Atlanta with limestone countertops, beige backsplash, mosaic tile backsplash and an island
2





