Kitchen with Marble Backsplash and Black Appliances Ideas
Refine by:
Budget
Sort by:Popular Today
141 - 160 of 4,141 photos
Item 1 of 3
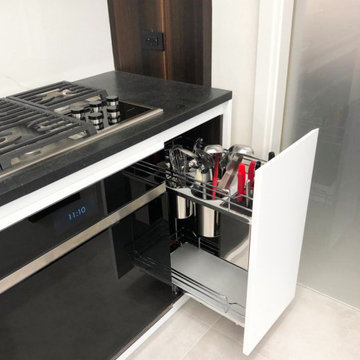
Large minimalist u-shaped porcelain tile, beige floor and tray ceiling eat-in kitchen photo in New York with an undermount sink, flat-panel cabinets, white cabinets, marble countertops, white backsplash, marble backsplash, black appliances, an island and black countertops
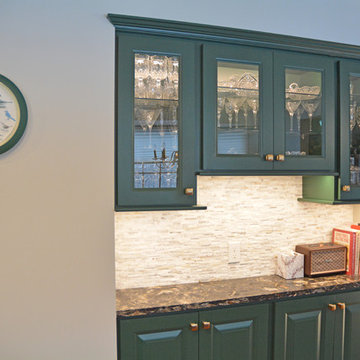
This transitional kitchen design in Holt proves why dramatic color schemes are becoming a more popular choice for kitchen remodels. The elegant, custom green raised panel cabinetry from Decora is beautifully offset by Top Knobs honey bronze finish hardware. The space has a slight rustic edge with the hardwood flooring, dark Cambria quartz countertop, and marble backsplash combining perfectly to add contrast and texture to the design. Black finish GE appliances add another color contrast, along with the Elkay E-granite black double bowl sink and Kohler faucet. The design includes a built-in buffet area, and upper glass front cabinets with in cabinet lighting, plus undercabinet lights throughout.
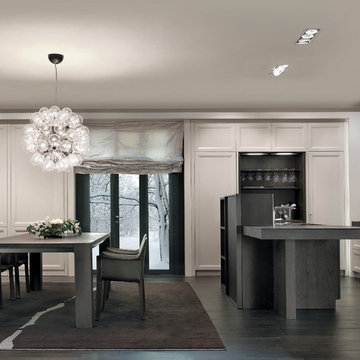
Boutique Architectural Design Studio
Open concept kitchen - large contemporary l-shaped concrete floor and white floor open concept kitchen idea in Orlando with an integrated sink, shaker cabinets, beige cabinets, wood countertops, white backsplash, marble backsplash, black appliances and an island
Open concept kitchen - large contemporary l-shaped concrete floor and white floor open concept kitchen idea in Orlando with an integrated sink, shaker cabinets, beige cabinets, wood countertops, white backsplash, marble backsplash, black appliances and an island
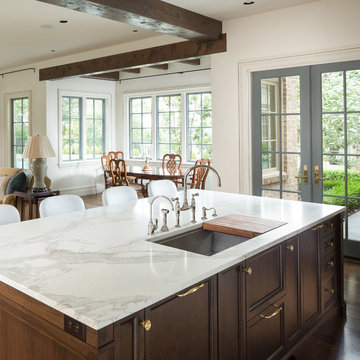
Counters by Premier Surfaces ( http://www.premiersurfaces.com), photography by David Cannon Photography ( http://www.davidcannonphotography.com).
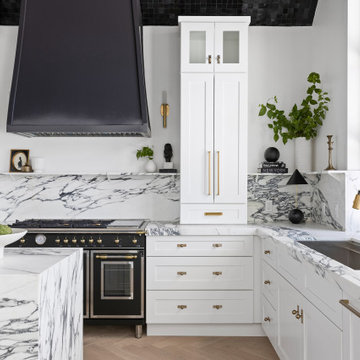
The bold, attention-grabbing sophisticated darker hue of the Bertazzoni Heritage series and the sleek marbled countertop material imbue this kitchen with a unique personality. The iconic and classic look in black brings a striking design statement powered by advanced technology and modern engineering.
(Design: London Pierce Design // Photo Shane Baker Studios)
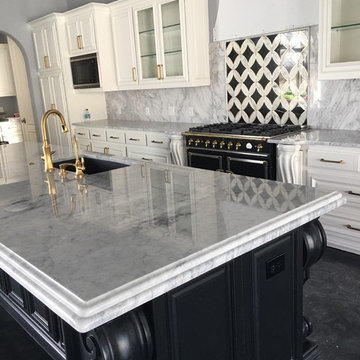
Inspiration for a mid-sized transitional medium tone wood floor and brown floor kitchen remodel in Dallas with an undermount sink, shaker cabinets, white cabinets, marble countertops, white backsplash, marble backsplash, black appliances and an island
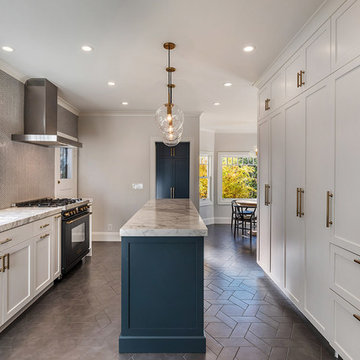
Mediterranean transitional. Opened up a dark, claustrophobic space to create a bright, clean entertaining kitchen for client with modern tastes.
Photo Credit: Brian McCloud
Contractor: Elliottbuild
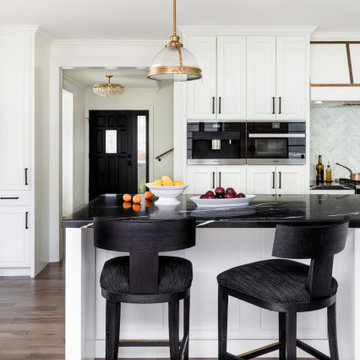
Enclosed kitchen - large transitional medium tone wood floor and brown floor enclosed kitchen idea in Seattle with an undermount sink, beaded inset cabinets, white cabinets, marble countertops, gray backsplash, marble backsplash, black appliances, an island and black countertops
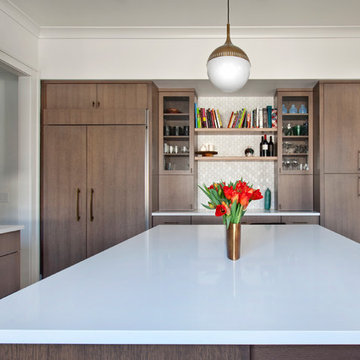
Photography by Melissa M. Mills, Designed by Terri Sears
Mid-sized 1960s l-shaped light wood floor and brown floor enclosed kitchen photo in Nashville with an undermount sink, flat-panel cabinets, medium tone wood cabinets, quartz countertops, white backsplash, marble backsplash, black appliances, an island and white countertops
Mid-sized 1960s l-shaped light wood floor and brown floor enclosed kitchen photo in Nashville with an undermount sink, flat-panel cabinets, medium tone wood cabinets, quartz countertops, white backsplash, marble backsplash, black appliances, an island and white countertops
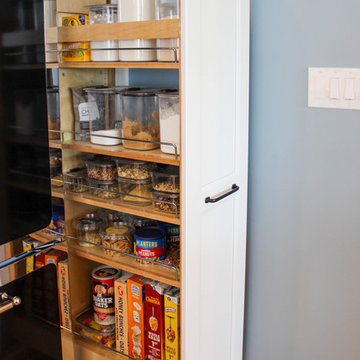
In this kitchen renovation project, the client
wanted to simplify the layout and update
the look of the space. This beautiful rustic
multi-finish cabinetry showcases the Dekton
and Quartz countertops with two Galley
workstations and custom natural hickory floors.
The kitchen area has separate spaces
designated for cleaning, baking, prepping,
cooking and a drink station. A fireplace and
spacious chair were also added for the client
to relax in while drinking his morning coffee.
The designer created a customized organization
plan to maximize the space and reduce clutter
in the cabinetry tailored to meet the client’s wants and needs.
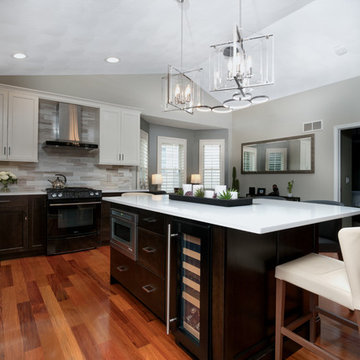
Jamie Harrington of Image Ten Photography
Example of a mid-sized minimalist l-shaped dark wood floor and brown floor eat-in kitchen design in Providence with an undermount sink, shaker cabinets, white cabinets, quartz countertops, multicolored backsplash, marble backsplash, black appliances, an island and white countertops
Example of a mid-sized minimalist l-shaped dark wood floor and brown floor eat-in kitchen design in Providence with an undermount sink, shaker cabinets, white cabinets, quartz countertops, multicolored backsplash, marble backsplash, black appliances, an island and white countertops
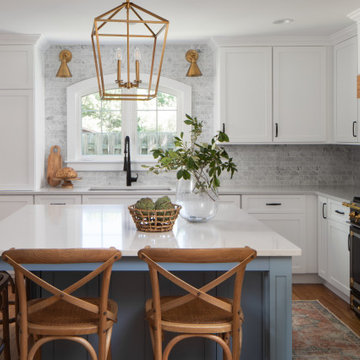
Large transitional l-shaped medium tone wood floor and brown floor open concept kitchen photo in Milwaukee with an undermount sink, shaker cabinets, white cabinets, quartz countertops, gray backsplash, marble backsplash, black appliances, an island and white countertops
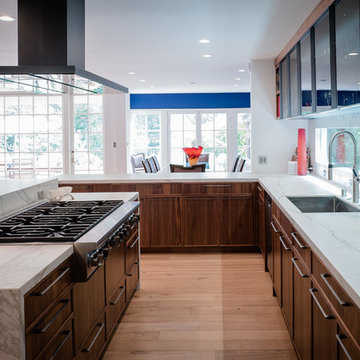
Full custom 30" deep walnut kitchen cabinets
Huge minimalist l-shaped medium tone wood floor and beige floor eat-in kitchen photo in Los Angeles with an undermount sink, flat-panel cabinets, medium tone wood cabinets, quartz countertops, white backsplash, marble backsplash, black appliances, an island and white countertops
Huge minimalist l-shaped medium tone wood floor and beige floor eat-in kitchen photo in Los Angeles with an undermount sink, flat-panel cabinets, medium tone wood cabinets, quartz countertops, white backsplash, marble backsplash, black appliances, an island and white countertops
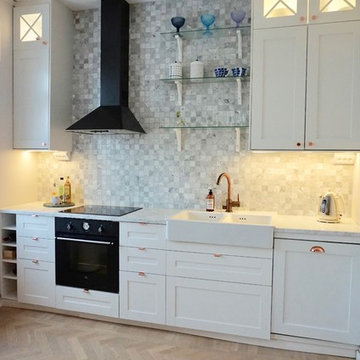
This shaker style kitchen goes well with the midcentury feel of the dining table and farmer style chairs. The copper faucet and pendants give the room a warm glow together with the white washed herringbone parquet. Plexi chair Ghost, Philippe Starck.
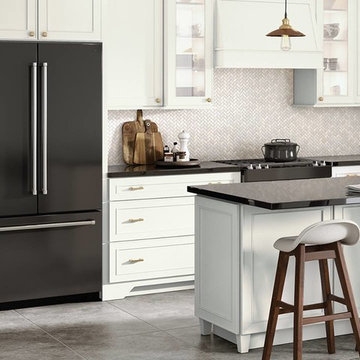
Inspiration for a mid-sized transitional single-wall porcelain tile and gray floor eat-in kitchen remodel in New York with a farmhouse sink, recessed-panel cabinets, dark wood cabinets, quartz countertops, brown backsplash, marble backsplash, black appliances, an island and beige countertops
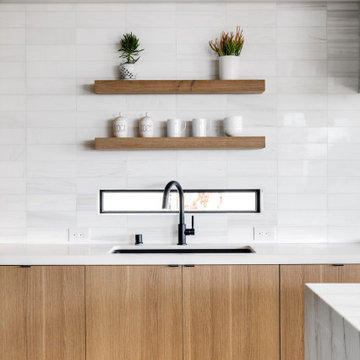
www.branadesigns.com
Inspiration for a huge contemporary single-wall medium tone wood floor and beige floor eat-in kitchen remodel in Orange County with flat-panel cabinets, beige cabinets, marble countertops, white backsplash, marble backsplash, black appliances, an island and white countertops
Inspiration for a huge contemporary single-wall medium tone wood floor and beige floor eat-in kitchen remodel in Orange County with flat-panel cabinets, beige cabinets, marble countertops, white backsplash, marble backsplash, black appliances, an island and white countertops

© Lassiter Photography | ReVisionCharlotte.com
| Interior Design: Valery Huffenus
Mid-sized trendy l-shaped medium tone wood floor and brown floor eat-in kitchen photo in Charlotte with a farmhouse sink, recessed-panel cabinets, black cabinets, quartz countertops, white backsplash, marble backsplash, black appliances, an island and white countertops
Mid-sized trendy l-shaped medium tone wood floor and brown floor eat-in kitchen photo in Charlotte with a farmhouse sink, recessed-panel cabinets, black cabinets, quartz countertops, white backsplash, marble backsplash, black appliances, an island and white countertops
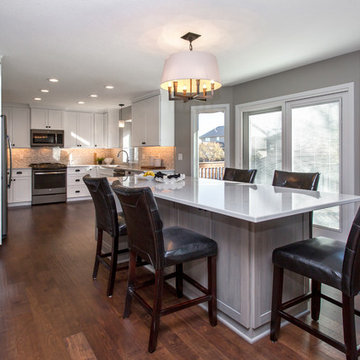
Some people remodel their kitchen, some remodel their master bath and some people do both and then some. These homeowners were ready to invest heavily in their home with a complete home remodel including kitchen, family room, powder room, laundry room, stairs, master bath and all flooring and mill work on the second floor plus many window replacements. While such an extensive remodel is more budget intense, it also gives the home a fresh, updated look at once. Enjoy this complete home transformation!
Photos by Jake Boyd Photo
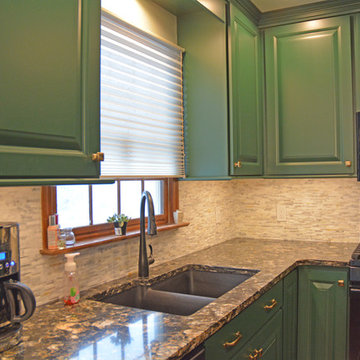
This transitional kitchen design in Holt proves why dramatic color schemes are becoming a more popular choice for kitchen remodels. The elegant, custom green raised panel cabinetry from Decora is beautifully offset by Top Knobs honey bronze finish hardware. The space has a slight rustic edge with the hardwood flooring, dark Cambria quartz countertop, and marble backsplash combining perfectly to add contrast and texture to the design. Black finish GE appliances add another color contrast, along with the Elkay E-granite black double bowl sink and Kohler faucet. The design includes a built-in buffet area, and upper glass front cabinets with in cabinet lighting, plus undercabinet lights throughout.
Kitchen with Marble Backsplash and Black Appliances Ideas
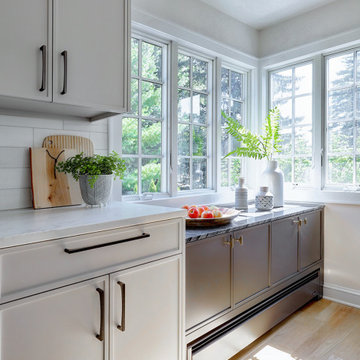
The Simple and tall cabinetry, the black pendants and two tone neutral color palette define the modern aesthetic of the kitchen. The Dacor appliances blend and disappear fully into the cabinetry where needed, while the modernist range, with its elegant brass burners, complements the minimalist design.
The built-in banquette was over-sized to bring color into the room and to frame the Tulip breakfast table. The prints in the breakfast area, are from the Wynwood District of Miami, were photographed by Luly. They are a refreshing and colorful reminder of her home town. Black accents, rectilinear hardware, and light countertops provide just enough of a delicate balance to the show-stopping combination of Dacor appliances. The end result is a smart, modern kitchen with warm and colorful touches that make it an extremely functional crowning jewel of the home.
8





