Kitchen with Marble Backsplash and Black Appliances Ideas
Refine by:
Budget
Sort by:Popular Today
161 - 180 of 4,141 photos
Item 1 of 3
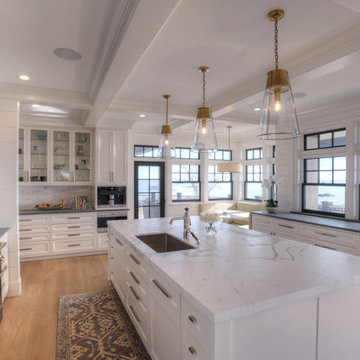
Russell Campaigne
Open concept kitchen - large transitional u-shaped light wood floor open concept kitchen idea in Bridgeport with an undermount sink, shaker cabinets, white cabinets, marble countertops, white backsplash, marble backsplash, black appliances, an island and white countertops
Open concept kitchen - large transitional u-shaped light wood floor open concept kitchen idea in Bridgeport with an undermount sink, shaker cabinets, white cabinets, marble countertops, white backsplash, marble backsplash, black appliances, an island and white countertops
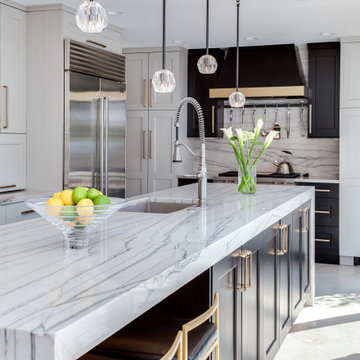
Full Home Remodel in Greenwood Village Colorado. Bala Award for Best Kitchen & Best Room in America. Designed by Mike & Jacque at JM Kitchen & Bath Design from the Castle Rock Colorado office. The kitchen features a double waterfall countertop, stunning double oven by Bosch and stovetop by Wolf.
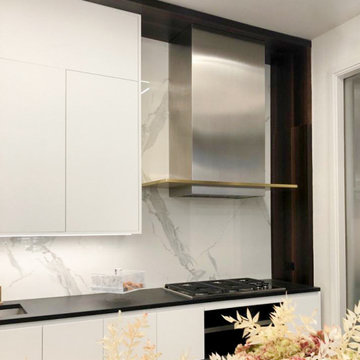
Large minimalist u-shaped porcelain tile, beige floor and tray ceiling eat-in kitchen photo in New York with an undermount sink, flat-panel cabinets, white cabinets, marble countertops, white backsplash, marble backsplash, black appliances, an island and black countertops
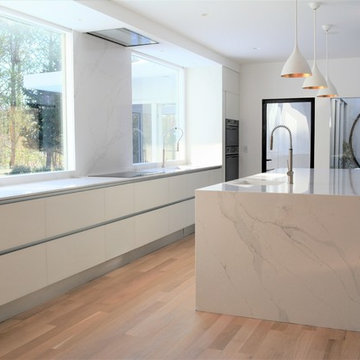
Example of a large trendy single-wall medium tone wood floor and brown floor enclosed kitchen design with an integrated sink, flat-panel cabinets, white cabinets, marble countertops, white backsplash, marble backsplash, black appliances, an island and white countertops
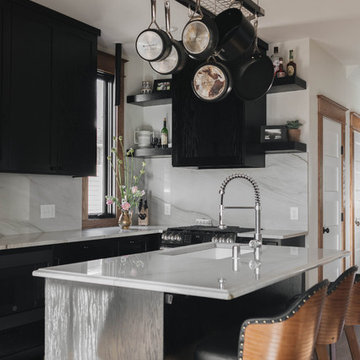
Photo Credit: Judith Marilyn
Eat-in kitchen - transitional u-shaped medium tone wood floor and brown floor eat-in kitchen idea in Minneapolis with an undermount sink, recessed-panel cabinets, black cabinets, marble countertops, white backsplash, marble backsplash, black appliances, an island and white countertops
Eat-in kitchen - transitional u-shaped medium tone wood floor and brown floor eat-in kitchen idea in Minneapolis with an undermount sink, recessed-panel cabinets, black cabinets, marble countertops, white backsplash, marble backsplash, black appliances, an island and white countertops
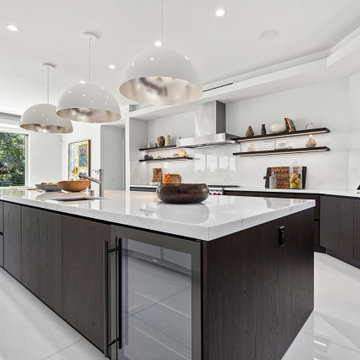
Custom Imported Italian cabinetry for the entire house done by Metropolitan Euro Furnishings(LaModernkitchen).
Example of a large minimalist porcelain tile and white floor kitchen design in Los Angeles with a double-bowl sink, flat-panel cabinets, dark wood cabinets, marble countertops, white backsplash, marble backsplash, black appliances and white countertops
Example of a large minimalist porcelain tile and white floor kitchen design in Los Angeles with a double-bowl sink, flat-panel cabinets, dark wood cabinets, marble countertops, white backsplash, marble backsplash, black appliances and white countertops
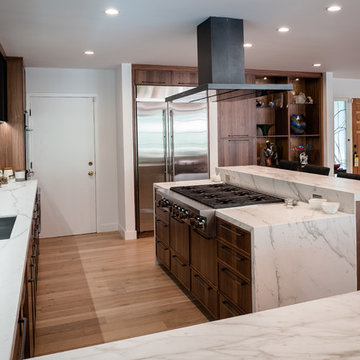
Full custom 30" deep walnut kitchen cabinets
Example of a huge minimalist l-shaped medium tone wood floor and beige floor eat-in kitchen design in Los Angeles with an undermount sink, flat-panel cabinets, medium tone wood cabinets, quartz countertops, white backsplash, marble backsplash, black appliances, an island and white countertops
Example of a huge minimalist l-shaped medium tone wood floor and beige floor eat-in kitchen design in Los Angeles with an undermount sink, flat-panel cabinets, medium tone wood cabinets, quartz countertops, white backsplash, marble backsplash, black appliances, an island and white countertops
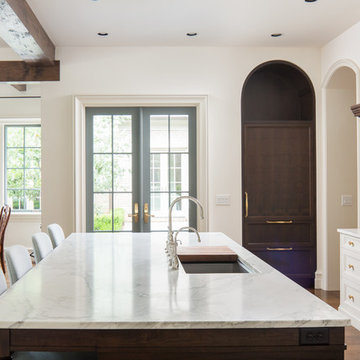
Counters by Premier Surfaces ( http://www.premiersurfaces.com), photography by David Cannon Photography ( http://www.davidcannonphotography.com).
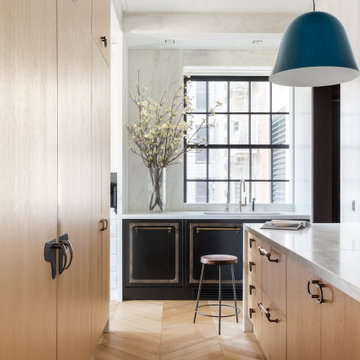
We are in New York City, in a wonderful vintage apartment in the luxury Upper East Side district, overlooking Central Park. New York designer Julie Hillman, in collaboration with Peter Pennoyer Architects, designed a kitchen with professional performance that was perfectly integrated with the home’s eclectic furnishing full of precious vintage details.
In this elegant project, Officine Gullo created the kitchen and its furnishings by applying custom solutions
that allowed the designers to meet the needs and wishes of the client. In fact, the kitchen was designed to
be experienced in everyday life, as Julie Hillman tells us:
“We wanted a space that could act as a kitchen but could visually appear as a room. The challenge was
to separate the professional kitchen from the family space, but at the same time make it practical and in
tune with the rest of the environment.”
In the environment thus designed, the cooking area plays a prominent role, and Officine Gullo’s OG
Professional stove is the protagonist. It is a professional high-tech cooking unit extremely functional and
extremely versatile, offering multiple cooking methods thanks to its large dimensions that allow the
preparation of dishes even for several guests. The two ovens available, one static and one ventilated, allow
simultaneous cooking, while the hob is equipped with maxi burners and a ribbed frytop.
A custom-made hood, with metal frame, glass panels and LED lights, was manufactured by Officine
Gullo and installed above the cooking area. Custom wall cabinets and under-top drawers complete the
furnishings with matching design.
The large window illuminates the sink with marble top, hosting also the dishwasher. The central island
is dedicated to washing as well. Made of wood and marble, in addition to the integrated sink, it features
drawers, some of which are refrigerated.
Julie commented on the choice of materials and finishes, saying:
“I love unusual combinations of different materials, so we chose Jet Black (RAL 9005) for the kitchen and
the special finish in dark burnished brass for the frames for their industrial look, and a natural polished
oak colour, matching the same hue of the parquet, for the wooden sections.”
ABOUT JULIE HILLMAN
Julie Hillman’s approach to designing residential spaces focuses on a thoughtful curation of collectible
items that speak to both the client’s unique interests and her eclectic aesthetic. She cultivates a creative
dialogue between the architects, artisans, and craftsmen to ensure that each home tells its own story. She
believes there should be harmony in every room in a home, and the best way to achieve this is to create
a subtle yet unexpected mix of decorative and functional arts. She feels that every item in a room should
be in conversation with one another while maintaining its own significance. Julie’s goal is to help each
home possess a distinctive, timeless, and unique style that is not based on any specific criteria, but on the
collaborative vision of designer and client.
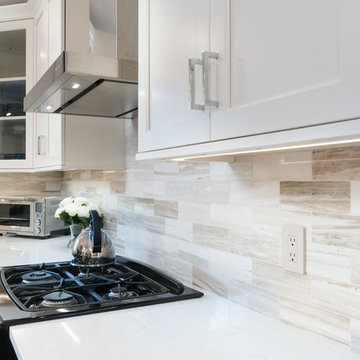
Jamie Harrington of Image Ten Photography
Eat-in kitchen - mid-sized modern l-shaped dark wood floor and brown floor eat-in kitchen idea in Providence with an undermount sink, shaker cabinets, white cabinets, quartz countertops, multicolored backsplash, marble backsplash, black appliances, an island and white countertops
Eat-in kitchen - mid-sized modern l-shaped dark wood floor and brown floor eat-in kitchen idea in Providence with an undermount sink, shaker cabinets, white cabinets, quartz countertops, multicolored backsplash, marble backsplash, black appliances, an island and white countertops
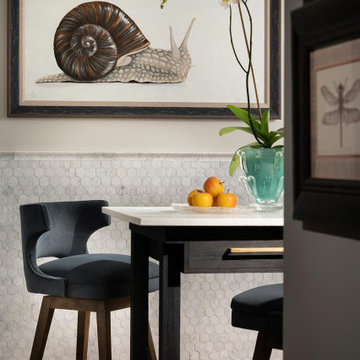
Eat-in kitchen - mid-sized transitional l-shaped medium tone wood floor eat-in kitchen idea in Other with a drop-in sink, quartz countertops, gray backsplash, marble backsplash, black appliances, no island and white countertops
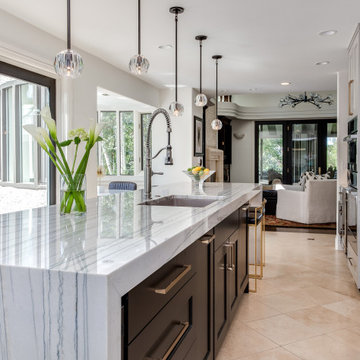
Full Home Remodel in Greenwood Village Colorado. Bala Award for Best Kitchen & Best Room in America. Designed by Mike & Jacque at JM Kitchen & Bath Design from the Castle Rock Colorado office. The kitchen features a double waterfall countertop, stunning double oven by Bosch and stovetop by Wolf.
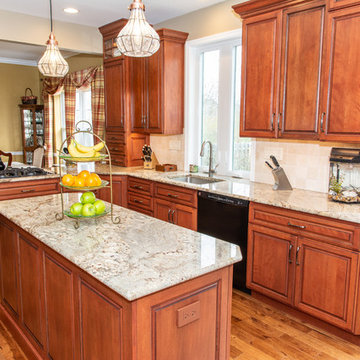
Kitchen - large traditional u-shaped medium tone wood floor and brown floor kitchen idea in Philadelphia with a single-bowl sink, raised-panel cabinets, brown cabinets, granite countertops, beige backsplash, marble backsplash, black appliances, an island and beige countertops
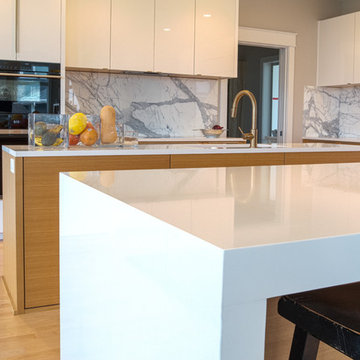
Countertop Material: Quartz
Brand: LG Viatera
Color: Porcelain White
Example of a huge minimalist light wood floor eat-in kitchen design in Other with a single-bowl sink, white cabinets, quartz countertops, white backsplash, marble backsplash, black appliances and two islands
Example of a huge minimalist light wood floor eat-in kitchen design in Other with a single-bowl sink, white cabinets, quartz countertops, white backsplash, marble backsplash, black appliances and two islands
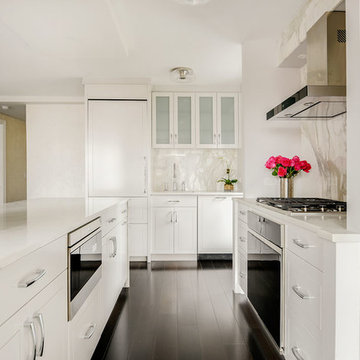
Elizabeth Dooley
Small transitional galley dark wood floor and brown floor eat-in kitchen photo in New York with an undermount sink, shaker cabinets, gray cabinets, marble countertops, gray backsplash, marble backsplash, black appliances, an island and gray countertops
Small transitional galley dark wood floor and brown floor eat-in kitchen photo in New York with an undermount sink, shaker cabinets, gray cabinets, marble countertops, gray backsplash, marble backsplash, black appliances, an island and gray countertops
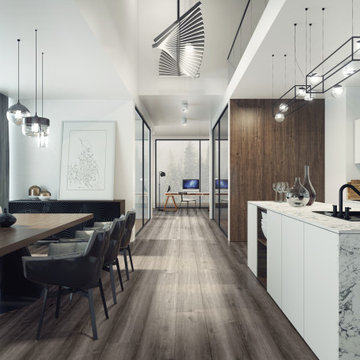
Ludlow is a 7 inch x 60 inch SPC Vinyl Plank with an unrivaled oak design and elegant, earthy brown tones. This flooring is constructed with a waterproof SPC core, 20mil protective wear layer, rare 60 inch length planks, and unbelievably realistic wood grain texture.
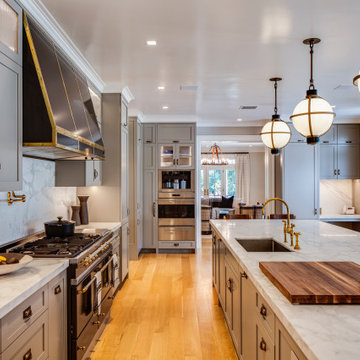
This kitchen was designed for a family who decided to leave life in the big city and move up to Westchester for more room. The large space exuberates a calm, clean and classic feeling. “I love being brought in as a collaborative partner with both the architect and homeowner. It becomes my job as the kitchen designer to deliver on the vision of which the architect and homeowner are dreaming” says Bilotta Designer Randy O’Kane. The details become the focus, such as in this case, using just the right fluted Bendheim low iron Pyramid textured glass with just the correct proportions. Understanding the appliances (a mix of SubZero, Wolf and Miele) and their exterior panel and space requirements is critical. Framing out each doorway while lining up all the reveals can only happen when the architect has an eye for detail. Ira of Ira Grandberg Architects focuses on how all the surrounding rooms center on the kitchen so that from every angle you see one cohesive space, interfacing with the adjacent rooms. The client had specific "asks" as it related to the door style and color as well as the range and hood (a La Canche French Range by Art Culinaire in Matte Black with Brass Trim with a Custom Hood by Rangecraft.) Kismet is when there are "just the right" number of cooks creating this amazing kitchen. The challenge for the architect was designing a larger eat-in kitchen that did not feel overpowering. With all the light coming in from the many windows they wanted to keep the space bright but not use the typical white paint and so opted for a soft grey for the custom cabinetry. They decided to forgo the cabinet and countertop surfaces on the exterior wall so that they could have a large table for the family to eat meals at together. This also brought an enormous amount of light into the space – very inviting.
Bilotta Designer: Randy O’Kane
Photographer: Kirt Washington
Architect: Ira Grandberg Architects
Builder: ABC Construction
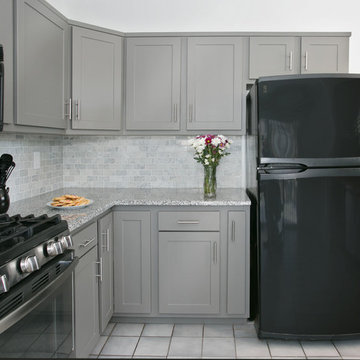
Suede Gray is taking kitchen remodeling by storm. Particularly when it is in our Shaker style. This gray and white kitchen includes Carrara marble backsplash in subway style. The Cambria countertop create a cohesive and rich design, completing this stunning kitchen transformation.
Photography: David Glasofer
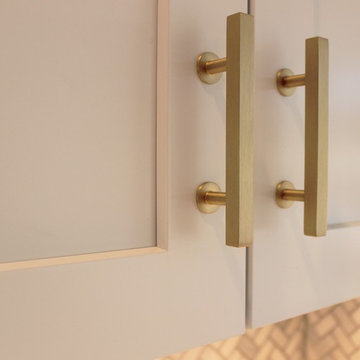
Black and White painted cabinetry paired with White Quartz and gold accents. A Black Stainless Steel appliance package completes the look in this remodeled Coal Valley, IL kitchen.
Kitchen with Marble Backsplash and Black Appliances Ideas
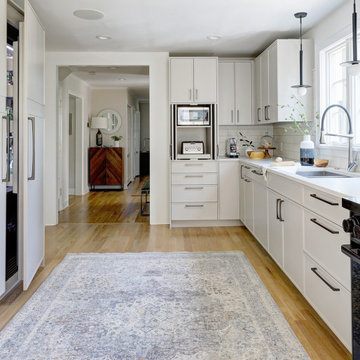
The Simple and tall cabinetry, the black pendants and two tone neutral color palette define the modern aesthetic of the kitchen. The Dacor appliances blend and disappear fully into the cabinetry where needed, while the modernist range, with its elegant brass burners, complements the minimalist design.
The built-in banquette was over-sized to bring color into the room and to frame the Tulip breakfast table. The prints in the breakfast area, are from the Wynwood District of Miami, were photographed by Luly. They are a refreshing and colorful reminder of her home town. Black accents, rectilinear hardware, and light countertops provide just enough of a delicate balance to the show-stopping combination of Dacor appliances. The end result is a smart, modern kitchen with warm and colorful touches that make it an extremely functional crowning jewel of the home.
9





