Kitchen with Marble Backsplash and Black Appliances Ideas
Refine by:
Budget
Sort by:Popular Today
181 - 200 of 4,164 photos
Item 1 of 3
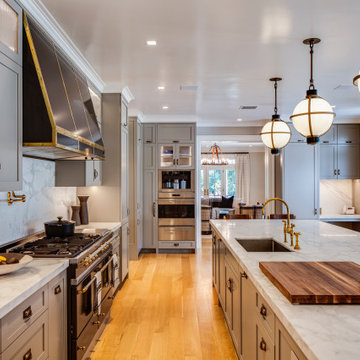
This kitchen was designed for a family who decided to leave life in the big city and move up to Westchester for more room. The large space exuberates a calm, clean and classic feeling. “I love being brought in as a collaborative partner with both the architect and homeowner. It becomes my job as the kitchen designer to deliver on the vision of which the architect and homeowner are dreaming” says Bilotta Designer Randy O’Kane. The details become the focus, such as in this case, using just the right fluted Bendheim low iron Pyramid textured glass with just the correct proportions. Understanding the appliances (a mix of SubZero, Wolf and Miele) and their exterior panel and space requirements is critical. Framing out each doorway while lining up all the reveals can only happen when the architect has an eye for detail. Ira of Ira Grandberg Architects focuses on how all the surrounding rooms center on the kitchen so that from every angle you see one cohesive space, interfacing with the adjacent rooms. The client had specific "asks" as it related to the door style and color as well as the range and hood (a La Canche French Range by Art Culinaire in Matte Black with Brass Trim with a Custom Hood by Rangecraft.) Kismet is when there are "just the right" number of cooks creating this amazing kitchen. The challenge for the architect was designing a larger eat-in kitchen that did not feel overpowering. With all the light coming in from the many windows they wanted to keep the space bright but not use the typical white paint and so opted for a soft grey for the custom cabinetry. They decided to forgo the cabinet and countertop surfaces on the exterior wall so that they could have a large table for the family to eat meals at together. This also brought an enormous amount of light into the space – very inviting.
Bilotta Designer: Randy O’Kane
Photographer: Kirt Washington
Architect: Ira Grandberg Architects
Builder: ABC Construction
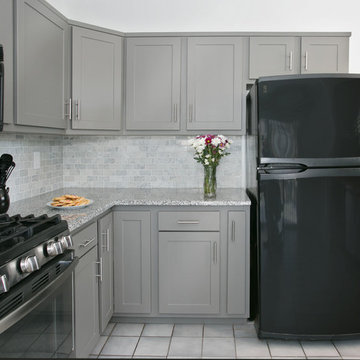
Suede Gray is taking kitchen remodeling by storm. Particularly when it is in our Shaker style. This gray and white kitchen includes Carrara marble backsplash in subway style. The Cambria countertop create a cohesive and rich design, completing this stunning kitchen transformation.
Photography: David Glasofer
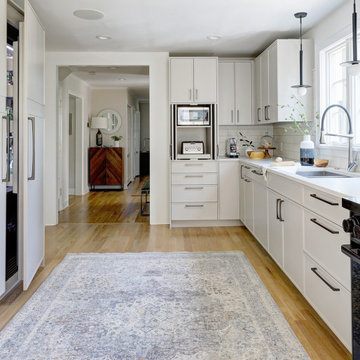
The Simple and tall cabinetry, the black pendants and two tone neutral color palette define the modern aesthetic of the kitchen. The Dacor appliances blend and disappear fully into the cabinetry where needed, while the modernist range, with its elegant brass burners, complements the minimalist design.
The built-in banquette was over-sized to bring color into the room and to frame the Tulip breakfast table. The prints in the breakfast area, are from the Wynwood District of Miami, were photographed by Luly. They are a refreshing and colorful reminder of her home town. Black accents, rectilinear hardware, and light countertops provide just enough of a delicate balance to the show-stopping combination of Dacor appliances. The end result is a smart, modern kitchen with warm and colorful touches that make it an extremely functional crowning jewel of the home.
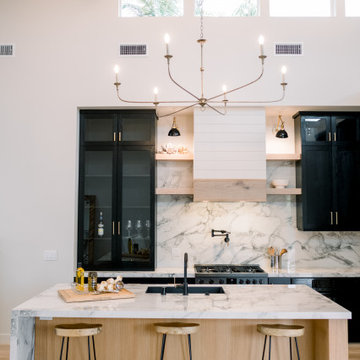
Example of a minimalist l-shaped light wood floor and exposed beam eat-in kitchen design in San Diego with a drop-in sink, shaker cabinets, black cabinets, marble countertops, multicolored backsplash, marble backsplash, black appliances, an island and multicolored countertops
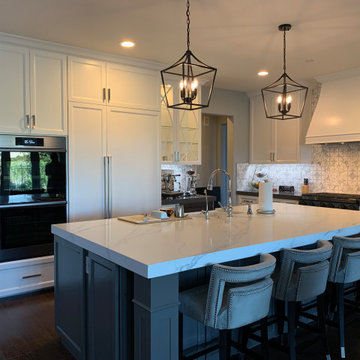
Custom Kitchen
Inspiration for a large transitional dark wood floor and brown floor open concept kitchen remodel in Orange County with a farmhouse sink, shaker cabinets, white cabinets, quartz countertops, multicolored backsplash, marble backsplash, black appliances, an island and black countertops
Inspiration for a large transitional dark wood floor and brown floor open concept kitchen remodel in Orange County with a farmhouse sink, shaker cabinets, white cabinets, quartz countertops, multicolored backsplash, marble backsplash, black appliances, an island and black countertops
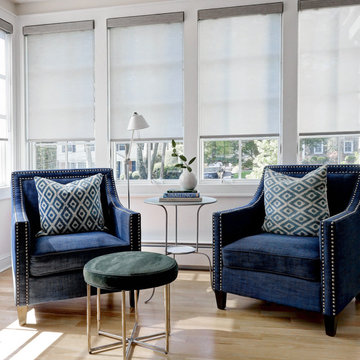
When the homeowner purchased this classic colonial house in Ridgewood, NJ, she had to undo the country kitchen that the previous owner built. Seeing the potential in the space and abundance of natural light, she set out to open up the footprint of the kitchen by enclosing a small screen porch, eliminating the unnecessary walls, to create a kitchen with both a breakfast area and sitting (“coffee drinking”) area.
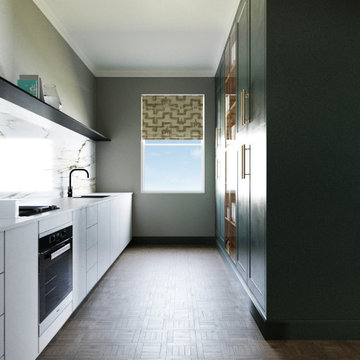
Fresh and airy. Adding nice vibrant colours to bring in more depth into the space, and white cabinets to bring in more light making the space feel much bigger.
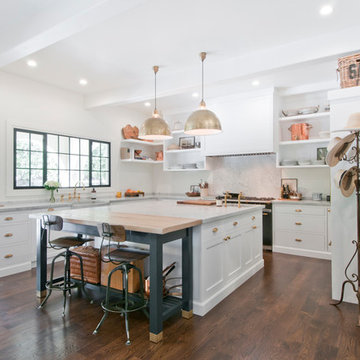
Avesha Michael
Example of a large transitional u-shaped dark wood floor and brown floor eat-in kitchen design in Los Angeles with a farmhouse sink, recessed-panel cabinets, white cabinets, marble countertops, white backsplash, marble backsplash, black appliances, an island and white countertops
Example of a large transitional u-shaped dark wood floor and brown floor eat-in kitchen design in Los Angeles with a farmhouse sink, recessed-panel cabinets, white cabinets, marble countertops, white backsplash, marble backsplash, black appliances, an island and white countertops
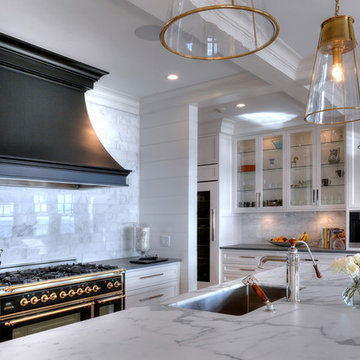
Russell Campaigne
Inspiration for a large transitional u-shaped light wood floor open concept kitchen remodel in Bridgeport with an undermount sink, shaker cabinets, white cabinets, marble countertops, white backsplash, marble backsplash, black appliances, an island and white countertops
Inspiration for a large transitional u-shaped light wood floor open concept kitchen remodel in Bridgeport with an undermount sink, shaker cabinets, white cabinets, marble countertops, white backsplash, marble backsplash, black appliances, an island and white countertops
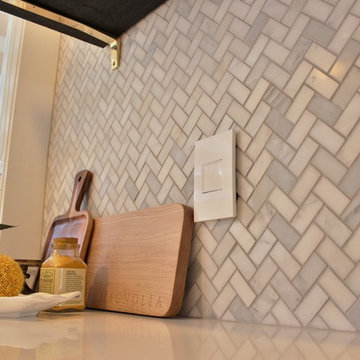
Black and White painted cabinetry paired with White Quartz and gold accents. A Black Stainless Steel appliance package completes the look in this remodeled Coal Valley, IL kitchen.
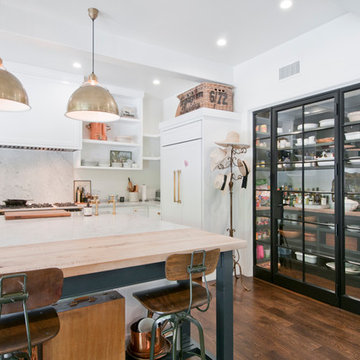
Avesha Michael
Example of a large transitional u-shaped dark wood floor and brown floor eat-in kitchen design in Los Angeles with a farmhouse sink, recessed-panel cabinets, white cabinets, marble countertops, white backsplash, marble backsplash, black appliances, an island and white countertops
Example of a large transitional u-shaped dark wood floor and brown floor eat-in kitchen design in Los Angeles with a farmhouse sink, recessed-panel cabinets, white cabinets, marble countertops, white backsplash, marble backsplash, black appliances, an island and white countertops
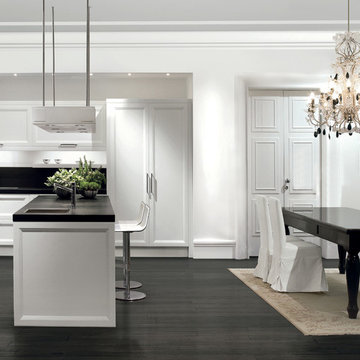
Boutique Architectural Design Studio
Inspiration for a large contemporary l-shaped concrete floor and white floor open concept kitchen remodel in Orlando with an integrated sink, shaker cabinets, beige cabinets, wood countertops, white backsplash, marble backsplash, black appliances and an island
Inspiration for a large contemporary l-shaped concrete floor and white floor open concept kitchen remodel in Orlando with an integrated sink, shaker cabinets, beige cabinets, wood countertops, white backsplash, marble backsplash, black appliances and an island
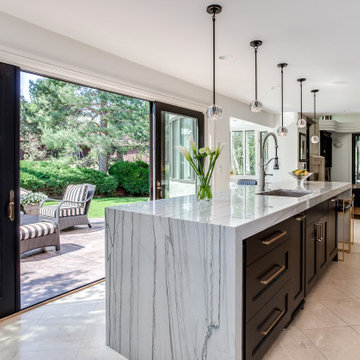
Full Home Remodel in Greenwood Village Colorado. Bala Award for Best Kitchen & Best Room in America. Designed by Mike & Jacque at JM Kitchen & Bath Design from the Castle Rock Colorado office. The kitchen features a double waterfall countertop, stunning double oven by Bosch and stovetop by Wolf.
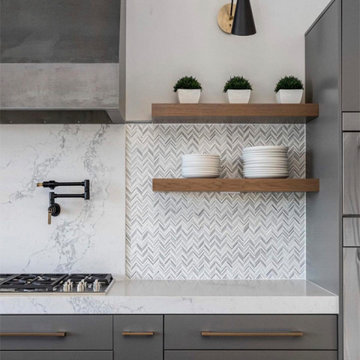
A contemporary kitchen with a stunning herringbone marble backsplash and floating shelves. A symmetric kitchen remodel that offers a bold statement while using sophisticated marble tile for a more timeless vibe.
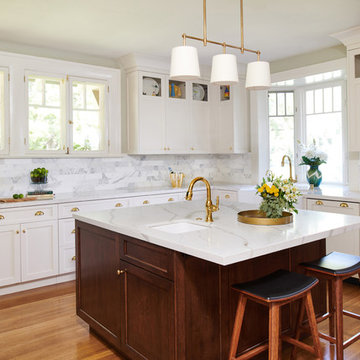
Example of an arts and crafts u-shaped medium tone wood floor and brown floor eat-in kitchen design in Los Angeles with an undermount sink, shaker cabinets, beige cabinets, quartzite countertops, marble backsplash, black appliances, an island and beige countertops
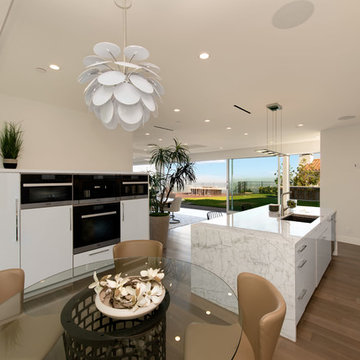
Example of a mid-sized minimalist u-shaped medium tone wood floor and brown floor open concept kitchen design in Los Angeles with a single-bowl sink, flat-panel cabinets, white cabinets, marble countertops, white backsplash, marble backsplash, black appliances, an island and white countertops
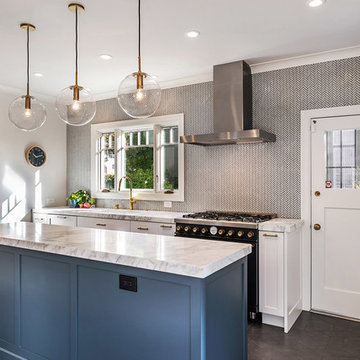
Glass orb lighting and arched openings reflex the original style of the house.
Photo Credit: Brian McCloud
Contractor: Elliottbuild
Example of a tuscan porcelain tile and gray floor eat-in kitchen design in San Francisco with an undermount sink, shaker cabinets, white cabinets, marble countertops, white backsplash, marble backsplash, black appliances, an island and white countertops
Example of a tuscan porcelain tile and gray floor eat-in kitchen design in San Francisco with an undermount sink, shaker cabinets, white cabinets, marble countertops, white backsplash, marble backsplash, black appliances, an island and white countertops
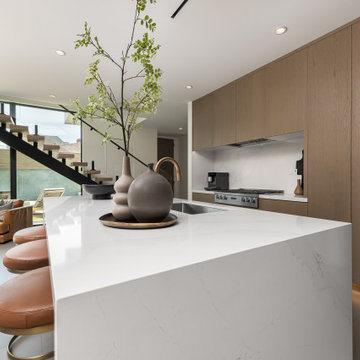
Living Room.
JL Interiors is a LA-based creative/diverse firm that specializes in residential interiors. JL Interiors empowers homeowners to design their dream home that they can be proud of! The design isn’t just about making things beautiful; it’s also about making things work beautifully. Contact us for a free consultation Hello@JLinteriors.design _ 310.390.6849_ www.JLinteriors.design
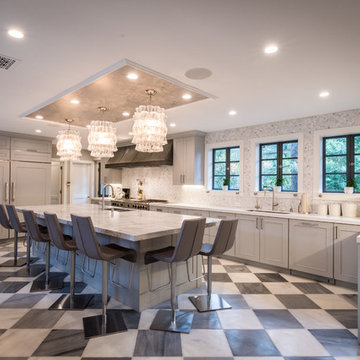
Eat-in kitchen - large 1950s u-shaped marble floor and white floor eat-in kitchen idea in Los Angeles with an undermount sink, shaker cabinets, gray cabinets, quartz countertops, white backsplash, marble backsplash, black appliances and an island
Kitchen with Marble Backsplash and Black Appliances Ideas
Midtown high-rise minimalist kitchen remodel with sleek, frameless, grey wood cabinet doors. Cabinets without hardware. Carrera slab backsplash and Carrera slab counters. White lower cabinets and light grey wood upper cabinets. Kitchen peninsula with white cabinets and Carrera slab counter. Concealed appliances. Floor-to-ceiling cabinets.
10





