Kitchen with Beige Cabinets and Multicolored Countertops Ideas
Refine by:
Budget
Sort by:Popular Today
1 - 20 of 1,588 photos
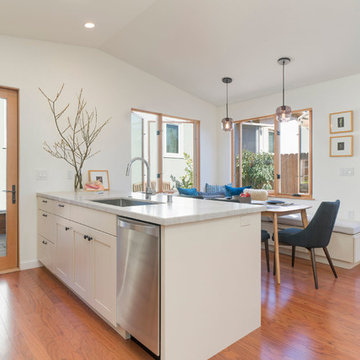
Small arts and crafts u-shaped medium tone wood floor eat-in kitchen photo in San Francisco with a single-bowl sink, shaker cabinets, beige cabinets, quartzite countertops, beige backsplash, ceramic backsplash, stainless steel appliances, a peninsula and multicolored countertops
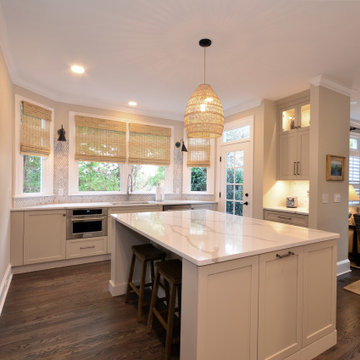
Example of a mid-sized transitional dark wood floor and brown floor kitchen design in Charlotte with an undermount sink, shaker cabinets, beige cabinets, quartz countertops, multicolored backsplash, marble backsplash, stainless steel appliances, an island and multicolored countertops
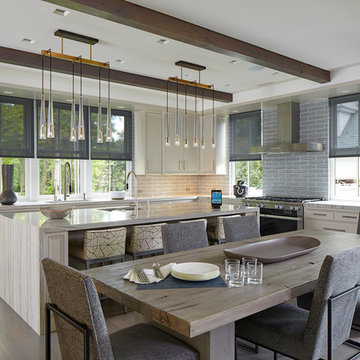
Transitional l-shaped brown floor eat-in kitchen photo in New York with an undermount sink, recessed-panel cabinets, beige cabinets, gray backsplash, subway tile backsplash, stainless steel appliances, an island and multicolored countertops
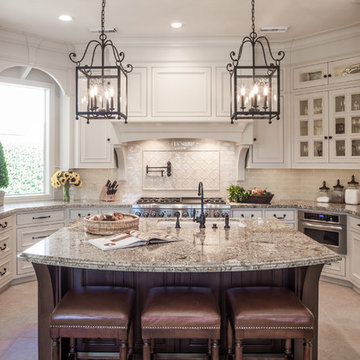
Eat-in kitchen - traditional u-shaped ceramic tile and beige floor eat-in kitchen idea in Houston with an undermount sink, beige cabinets, granite countertops, beige backsplash, stainless steel appliances, an island, multicolored countertops, ceramic backsplash and beaded inset cabinets
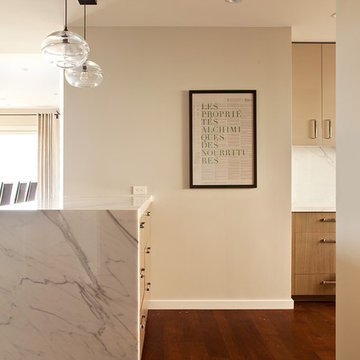
A complete interior remodel of a top floor unit in a stately Pacific Heights building originally constructed in 1925. The remodel included the construction of a new elevated roof deck with a custom spiral staircase and “penthouse” connecting the unit to the outdoor space. The unit has two bedrooms, a den, two baths, a powder room, an updated living and dining area and a new open kitchen. The design highlights the dramatic views to the San Francisco Bay and the Golden Gate Bridge to the north, the views west to the Pacific Ocean and the City to the south. Finishes include custom stained wood paneling and doors throughout, engineered mahogany flooring with matching mahogany spiral stair treads. The roof deck is finished with a lava stone and ipe deck and paneling, frameless glass guardrails, a gas fire pit, irrigated planters, an artificial turf dog park and a solar heated cedar hot tub.
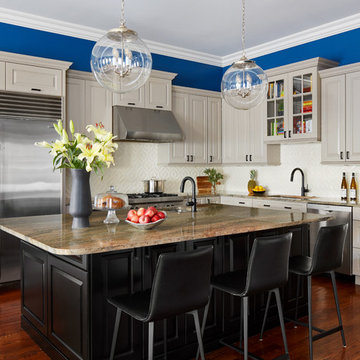
Stellar Dahlia in Milky Way (left and right)
(Design: Unpatterned, Photography: Dustin Halleck
Example of a classic l-shaped medium tone wood floor kitchen design in San Francisco with an undermount sink, raised-panel cabinets, beige cabinets, white backsplash, stainless steel appliances, an island and multicolored countertops
Example of a classic l-shaped medium tone wood floor kitchen design in San Francisco with an undermount sink, raised-panel cabinets, beige cabinets, white backsplash, stainless steel appliances, an island and multicolored countertops

Wow factor personified in this now light & bright transitional kitchen design. This custom top to bottom space showcases -
Solid Brass Pendants
Quatzite Counter Tops- in Sea Pearl
Backsplash - full wall of granite
Viking Cooktop
Thermador Warming Drawer
Thermador Double Ovens
Thermador cooler
All Appliances fitted for cabinet finish
Open Concept Shelving
48 Custom Larder
Custom Window Treatments
Brizo Brass Faucet
3 Sided Glass Cabinet Mounted Directly Onto Granite
Custom Hand Crafted Brass Hardware
Chrystal & Solid Brass Chandelier
Cabinet Mounted Gas Fireplace
Custom Designed Ba Stools
New Glass Entry Doors
Custom Stained Hardwood Flooring
Glass Top Breakfast Table with velvet chairs
Custom Hand Embroidered Cafe Kitchen Towel
Kitchen Design by- Dawn D Totty Interior DESIGNS
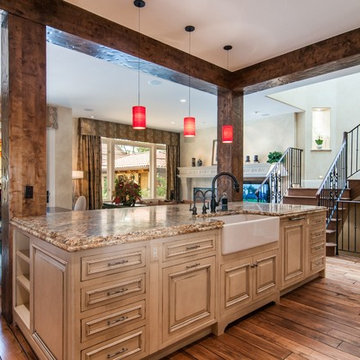
Inspiration for a large mediterranean l-shaped medium tone wood floor and brown floor open concept kitchen remodel in Denver with raised-panel cabinets, beige cabinets, granite countertops, an island and multicolored countertops
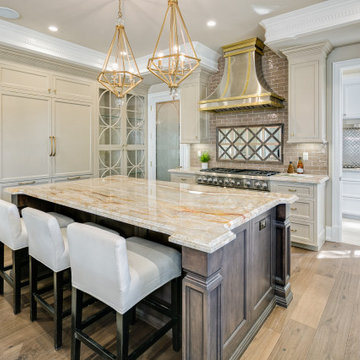
Tuscan light wood floor and beige floor kitchen photo in Los Angeles with shaker cabinets, beige cabinets, gray backsplash, subway tile backsplash, stainless steel appliances, an island and multicolored countertops
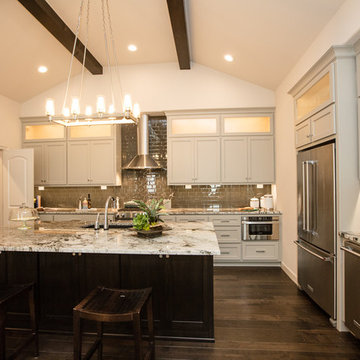
Kitchen - large transitional l-shaped dark wood floor and brown floor kitchen idea in Other with an undermount sink, shaker cabinets, beige cabinets, granite countertops, multicolored backsplash, glass tile backsplash, stainless steel appliances, an island and multicolored countertops
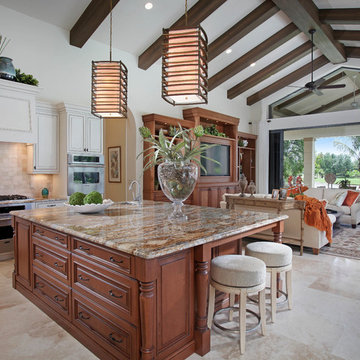
Open concept kitchen - large transitional l-shaped beige floor open concept kitchen idea in Miami with an undermount sink, raised-panel cabinets, beige cabinets, granite countertops, beige backsplash, stone tile backsplash, paneled appliances, an island and multicolored countertops

The open layout of this kitchen in addition to its big bright windows makes this space a light and airy oasis. It's such a beautiful place to cook and entertain guests!
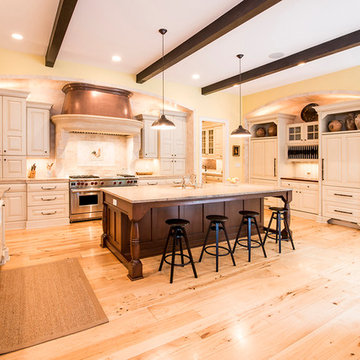
Example of a large tuscan u-shaped light wood floor and beige floor kitchen design in DC Metro with a farmhouse sink, raised-panel cabinets, beige cabinets, granite countertops, beige backsplash, paneled appliances, an island and multicolored countertops
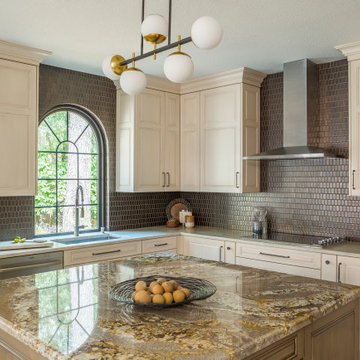
The modern details continue throughout the Kitchen. The geometric backsplash in a warm bronze compliment the creamy tones of the cabinets. The eye is drawn in by the stunning granite counter-top of the island with movements of golds, beige, and bronze tones intertwined throughout the slab. It’s a true masterpiece! The mixture of black and gold of the chandelier complete this contemporary space.
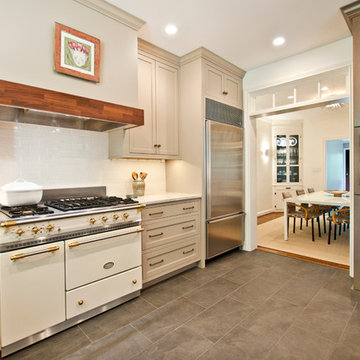
Designer: Terri Sears
Photography: Melissa M. Mills
Inspiration for a mid-sized transitional u-shaped porcelain tile and gray floor enclosed kitchen remodel in Nashville with a farmhouse sink, shaker cabinets, beige cabinets, marble countertops, white backsplash, porcelain backsplash, stainless steel appliances, no island and multicolored countertops
Inspiration for a mid-sized transitional u-shaped porcelain tile and gray floor enclosed kitchen remodel in Nashville with a farmhouse sink, shaker cabinets, beige cabinets, marble countertops, white backsplash, porcelain backsplash, stainless steel appliances, no island and multicolored countertops
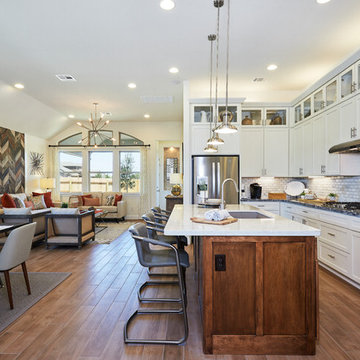
Inspiration for a large contemporary l-shaped medium tone wood floor and brown floor eat-in kitchen remodel in Austin with an undermount sink, shaker cabinets, beige cabinets, marble countertops, beige backsplash, subway tile backsplash, stainless steel appliances, an island and multicolored countertops
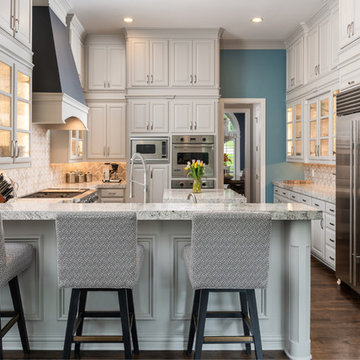
Elegant kitchen refresh with fresh light gray cabinets, under-cabinet lightning, and graphite eye-catching kitchen island & extra large venthood.
Enclosed kitchen - traditional u-shaped dark wood floor and brown floor enclosed kitchen idea in Dallas with stainless steel appliances, raised-panel cabinets, beige cabinets, multicolored backsplash, a peninsula and multicolored countertops
Enclosed kitchen - traditional u-shaped dark wood floor and brown floor enclosed kitchen idea in Dallas with stainless steel appliances, raised-panel cabinets, beige cabinets, multicolored backsplash, a peninsula and multicolored countertops
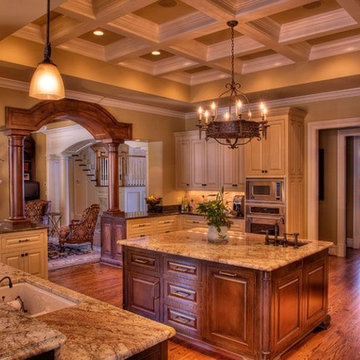
Large tuscan u-shaped dark wood floor and brown floor kitchen photo in DC Metro with an undermount sink, raised-panel cabinets, beige cabinets, granite countertops, beige backsplash, paneled appliances, an island and multicolored countertops
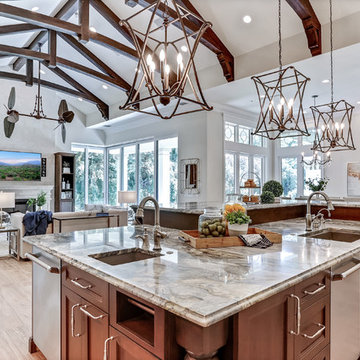
Large transitional l-shaped light wood floor and brown floor open concept kitchen photo in Tampa with an undermount sink, recessed-panel cabinets, beige cabinets, granite countertops, gray backsplash, ceramic backsplash, paneled appliances, an island and multicolored countertops
Kitchen with Beige Cabinets and Multicolored Countertops Ideas
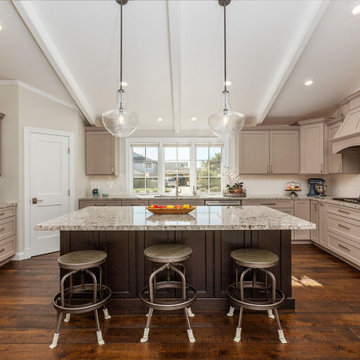
Mid-sized transitional u-shaped dark wood floor and brown floor eat-in kitchen photo in Santa Barbara with an undermount sink, recessed-panel cabinets, beige cabinets, granite countertops, white backsplash, subway tile backsplash, stainless steel appliances, an island and multicolored countertops
1





