Kitchen with Pink Backsplash and Red Backsplash Ideas
Refine by:
Budget
Sort by:Popular Today
101 - 120 of 9,001 photos
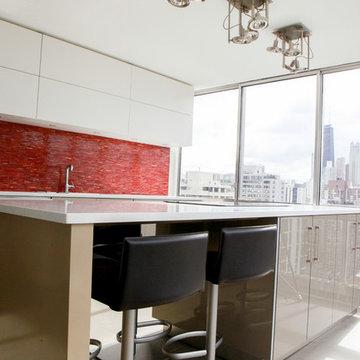
This Woodways kitchen island is designed using acrylic drawers and doors allowing light to reflect through the large windows and brighten the compact apartment space. A microwave drawer hidden in the island allows for an overall seamless look throughout the kitchen walls. Additionally, a built in cooktop is provided to maximize the minimal available space.
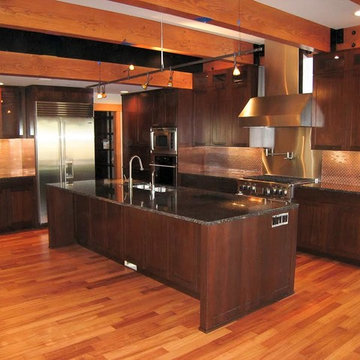
Example of a mid-sized transitional l-shaped medium tone wood floor eat-in kitchen design in Seattle with an undermount sink, shaker cabinets, dark wood cabinets, granite countertops, red backsplash, mosaic tile backsplash, stainless steel appliances and an island
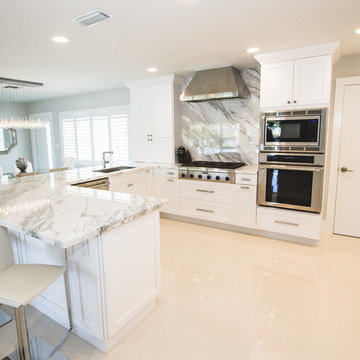
Inspiration for a large contemporary l-shaped porcelain tile and beige floor enclosed kitchen remodel in Miami with an undermount sink, shaker cabinets, white cabinets, marble countertops, red backsplash, marble backsplash, stainless steel appliances, a peninsula and white countertops
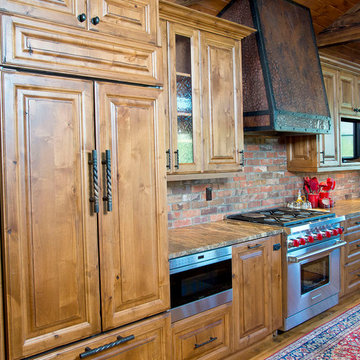
www.vailcabinets.com
Large elegant u-shaped medium tone wood floor and beige floor eat-in kitchen photo in Denver with an undermount sink, raised-panel cabinets, medium tone wood cabinets, red backsplash, stainless steel appliances, two islands and brick backsplash
Large elegant u-shaped medium tone wood floor and beige floor eat-in kitchen photo in Denver with an undermount sink, raised-panel cabinets, medium tone wood cabinets, red backsplash, stainless steel appliances, two islands and brick backsplash
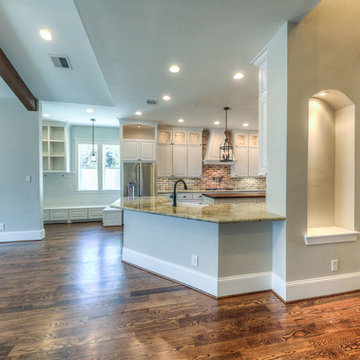
Inspiration for a large craftsman galley dark wood floor open concept kitchen remodel in Houston with a farmhouse sink, raised-panel cabinets, white cabinets, wood countertops, red backsplash, stone tile backsplash, stainless steel appliances and an island
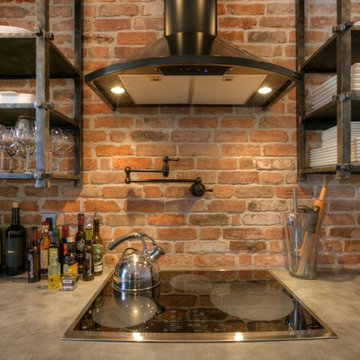
Open concept kitchen - mid-sized industrial l-shaped ceramic tile and beige floor open concept kitchen idea in Orlando with an undermount sink, recessed-panel cabinets, brown cabinets, concrete countertops, red backsplash, brick backsplash, stainless steel appliances and an island
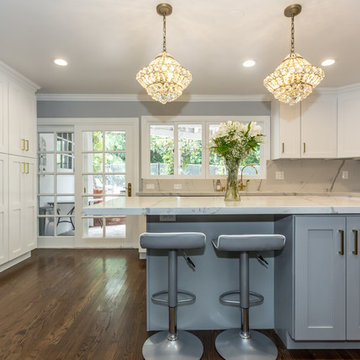
Inspiration for a large transitional u-shaped medium tone wood floor and brown floor eat-in kitchen remodel in Los Angeles with an undermount sink, shaker cabinets, white cabinets, marble countertops, red backsplash, marble backsplash, stainless steel appliances and an island
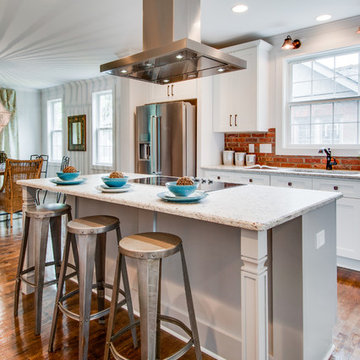
Historic preservation living room renovation.
Development Group: Seanachè Homes - Nashville, TN seanachehomes.com
General Contractor: Peveler Construction - Brentwood, TN pevelerconstruction.com
Staging: Angela and the Stagers - Nashville, TN http://www.angelaandthestagers.com
Realtor: Dallon Hudson Realty, Silver Point Properties - Nashville, TN dallonhudson.com
Home Design: Lane Design - Nashville, TN lane-design.com
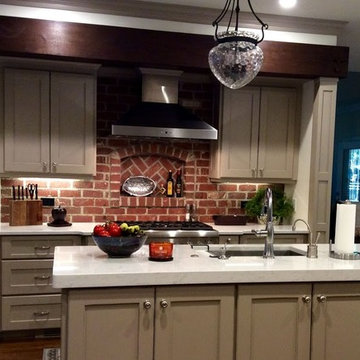
Mid-sized transitional galley dark wood floor eat-in kitchen photo in Raleigh with an undermount sink, shaker cabinets, beige cabinets, quartz countertops, red backsplash, brick backsplash, stainless steel appliances and an island
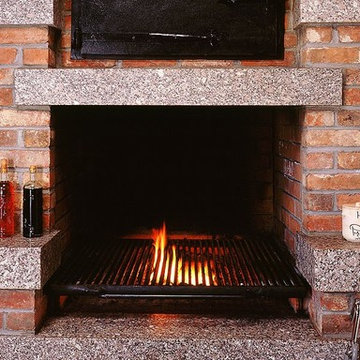
A brick oven fireplace within the kitchen.
Landscape Architect: Dean Lawrence
Builder: Chip Webster Construction
Photography: Jeff Allen
Enclosed kitchen - mid-sized traditional enclosed kitchen idea in Boston with medium tone wood cabinets, granite countertops, red backsplash and brick backsplash
Enclosed kitchen - mid-sized traditional enclosed kitchen idea in Boston with medium tone wood cabinets, granite countertops, red backsplash and brick backsplash
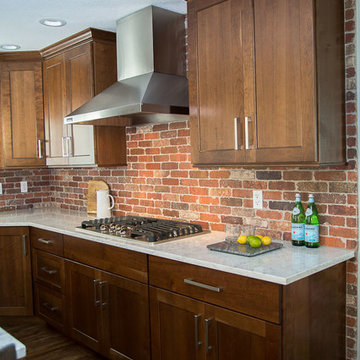
Inspiration for a large transitional l-shaped dark wood floor eat-in kitchen remodel in Denver with a farmhouse sink, shaker cabinets, dark wood cabinets, quartz countertops, red backsplash, terra-cotta backsplash, stainless steel appliances and an island
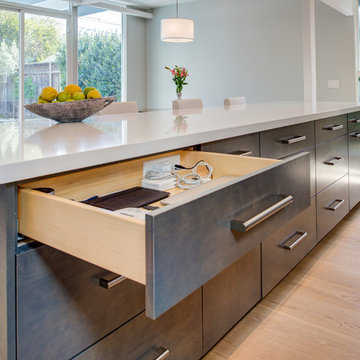
Photography by Treve Johnson Photography
Open concept kitchen - mid-sized 1950s l-shaped light wood floor and beige floor open concept kitchen idea in San Francisco with an undermount sink, flat-panel cabinets, gray cabinets, quartz countertops, red backsplash, glass tile backsplash, stainless steel appliances, an island and white countertops
Open concept kitchen - mid-sized 1950s l-shaped light wood floor and beige floor open concept kitchen idea in San Francisco with an undermount sink, flat-panel cabinets, gray cabinets, quartz countertops, red backsplash, glass tile backsplash, stainless steel appliances, an island and white countertops
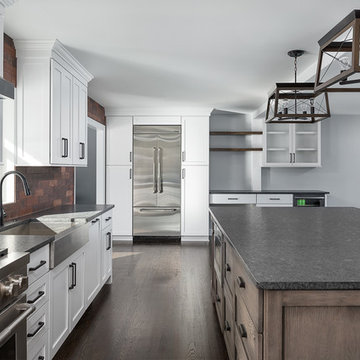
Picture Perfect House
Example of a large transitional u-shaped dark wood floor and brown floor eat-in kitchen design in Chicago with white cabinets, stainless steel appliances, an island, a farmhouse sink, recessed-panel cabinets, soapstone countertops, red backsplash, brick backsplash and black countertops
Example of a large transitional u-shaped dark wood floor and brown floor eat-in kitchen design in Chicago with white cabinets, stainless steel appliances, an island, a farmhouse sink, recessed-panel cabinets, soapstone countertops, red backsplash, brick backsplash and black countertops
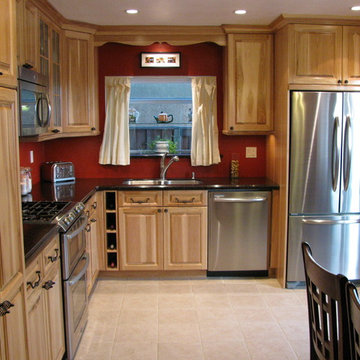
Hickory Pecan Cabinets, Staron Tempest Radiance Countertops
Inspiration for a mid-sized transitional l-shaped ceramic tile eat-in kitchen remodel in Los Angeles with a double-bowl sink, raised-panel cabinets, light wood cabinets, quartz countertops, red backsplash, stainless steel appliances and no island
Inspiration for a mid-sized transitional l-shaped ceramic tile eat-in kitchen remodel in Los Angeles with a double-bowl sink, raised-panel cabinets, light wood cabinets, quartz countertops, red backsplash, stainless steel appliances and no island
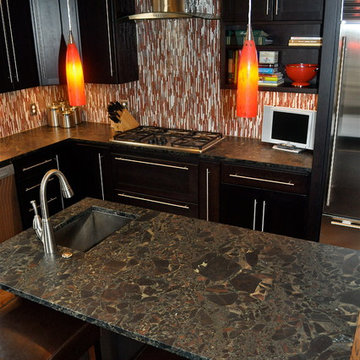
Black Beauty granite countertops in leathered finish.
Inspiration for a contemporary kitchen remodel in Atlanta with an undermount sink, granite countertops, red backsplash, matchstick tile backsplash and stainless steel appliances
Inspiration for a contemporary kitchen remodel in Atlanta with an undermount sink, granite countertops, red backsplash, matchstick tile backsplash and stainless steel appliances
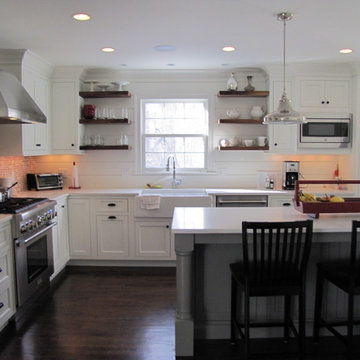
Melissa Adinolfi
Large cottage l-shaped dark wood floor kitchen photo in New York with a farmhouse sink, shaker cabinets, white cabinets, quartz countertops, red backsplash, ceramic backsplash, stainless steel appliances and an island
Large cottage l-shaped dark wood floor kitchen photo in New York with a farmhouse sink, shaker cabinets, white cabinets, quartz countertops, red backsplash, ceramic backsplash, stainless steel appliances and an island
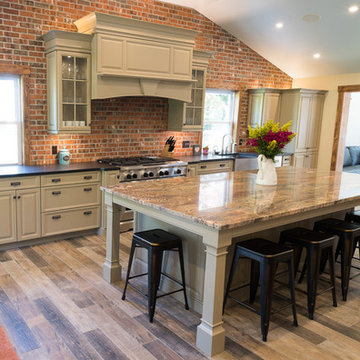
Eat-in kitchen - large farmhouse single-wall medium tone wood floor and brown floor eat-in kitchen idea in Philadelphia with a farmhouse sink, raised-panel cabinets, beige cabinets, soapstone countertops, red backsplash, brick backsplash, stainless steel appliances and an island
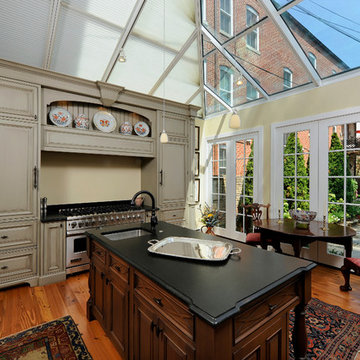
Inspiration for a mid-sized timeless u-shaped medium tone wood floor and brown floor eat-in kitchen remodel in DC Metro with an undermount sink, raised-panel cabinets, beige cabinets, solid surface countertops, red backsplash, brick backsplash, stainless steel appliances and an island
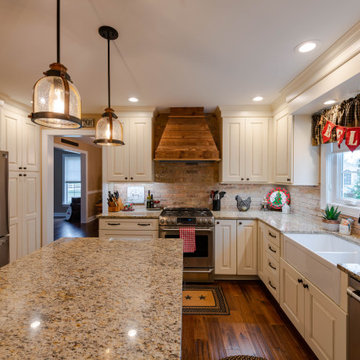
Inspiration for a large farmhouse u-shaped medium tone wood floor and brown floor kitchen pantry remodel in Philadelphia with a farmhouse sink, recessed-panel cabinets, white cabinets, granite countertops, red backsplash, brick backsplash, stainless steel appliances, an island and beige countertops
Kitchen with Pink Backsplash and Red Backsplash Ideas
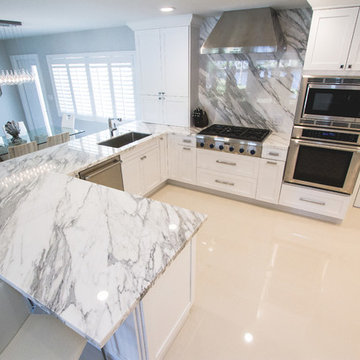
Enclosed kitchen - large contemporary l-shaped porcelain tile and beige floor enclosed kitchen idea in Miami with an undermount sink, shaker cabinets, white cabinets, marble countertops, red backsplash, marble backsplash, stainless steel appliances, a peninsula and white countertops
6





