Kitchen with Quartz Countertops and Green Backsplash Ideas
Refine by:
Budget
Sort by:Popular Today
21 - 40 of 7,672 photos
Item 1 of 3
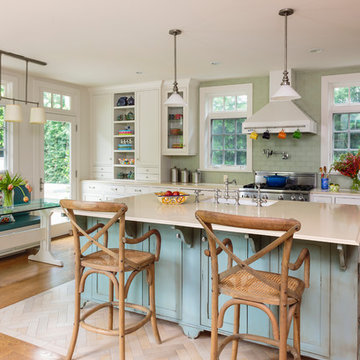
Mark Lohman
Inspiration for a large coastal medium tone wood floor and brown floor open concept kitchen remodel in Los Angeles with a single-bowl sink, shaker cabinets, white cabinets, quartz countertops, green backsplash, glass tile backsplash, white appliances and an island
Inspiration for a large coastal medium tone wood floor and brown floor open concept kitchen remodel in Los Angeles with a single-bowl sink, shaker cabinets, white cabinets, quartz countertops, green backsplash, glass tile backsplash, white appliances and an island
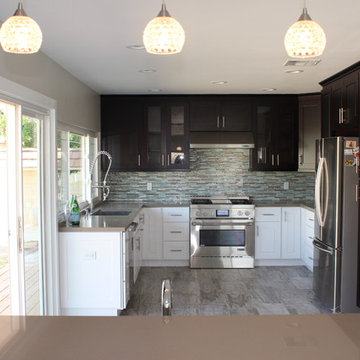
Example of a mid-sized minimalist u-shaped porcelain tile eat-in kitchen design in Los Angeles with an undermount sink, shaker cabinets, dark wood cabinets, quartz countertops, green backsplash, mosaic tile backsplash, stainless steel appliances and no island

Small eclectic l-shaped light wood floor eat-in kitchen photo with an undermount sink, shaker cabinets, light wood cabinets, quartz countertops, green backsplash, ceramic backsplash, stainless steel appliances and no island
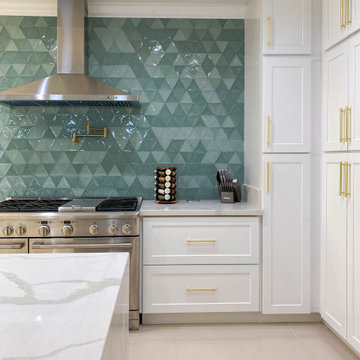
Geometric porcelain tile backsplash in a calm aloe green color and a splash of gold details.
Example of a huge transitional u-shaped open concept kitchen design in Las Vegas with a drop-in sink, shaker cabinets, white cabinets, quartz countertops, green backsplash, porcelain backsplash, stainless steel appliances, an island and white countertops
Example of a huge transitional u-shaped open concept kitchen design in Las Vegas with a drop-in sink, shaker cabinets, white cabinets, quartz countertops, green backsplash, porcelain backsplash, stainless steel appliances, an island and white countertops
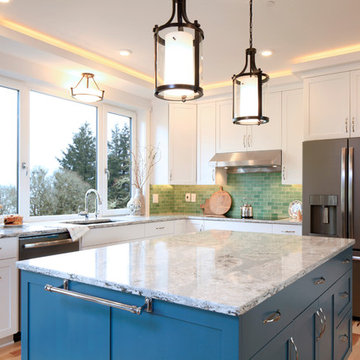
This beautiful Craftsman style Passive House has a carbon footprint 20% that of a typically built home in Oregon. Its 12-in. thick walls with cork insulation, ultra-high efficiency windows and doors, solar panels, heat pump hot water, Energy Star appliances, fresh air intake unit, and natural daylighting keep its utility bills exceptionally low.
Jen G. Pywell
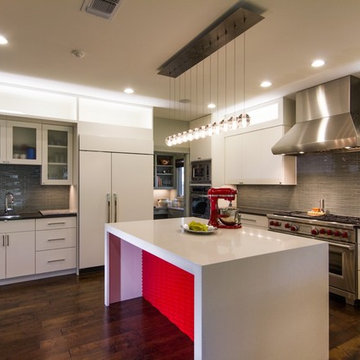
Ever so subtle sage green glass tile back-splash surrounds the kitchen and highlights the white cabinets. The rope lighting under the counter top pops the red PanelMax and makes it a major highlight . The pantry takes advantage of the exterior wall by having a window for day-lghting allowing nature to wash into the space. The planning station provided has plenty of computer and cook books space as well as room for paying the bills. Katz Builders, Inc., Custom Builders and Remodeler, Interior Designer Jennifer Burrgraaf ASID of Count and Castle Design, Architect Chuck Krueger AIA,
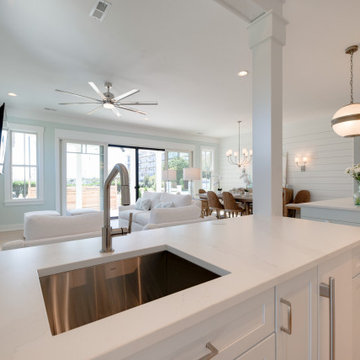
Open concept kitchen - large country galley light wood floor and gray floor open concept kitchen idea in Other with a single-bowl sink, shaker cabinets, white cabinets, quartz countertops, green backsplash, glass tile backsplash, white appliances, two islands and white countertops
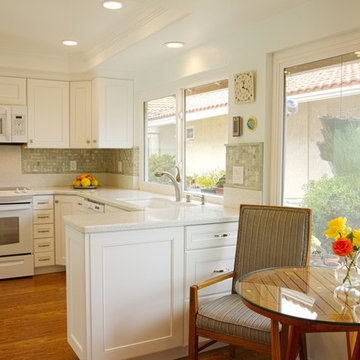
Mid-sized elegant u-shaped light wood floor eat-in kitchen photo in Orange County with a drop-in sink, recessed-panel cabinets, white cabinets, quartz countertops, green backsplash, mosaic tile backsplash, white appliances and a peninsula

Example of a mid-sized mid-century modern l-shaped medium tone wood floor and brown floor eat-in kitchen design in Portland with flat-panel cabinets, medium tone wood cabinets, quartz countertops, green backsplash, glass tile backsplash, stainless steel appliances, an island and gray countertops

Download our free ebook, Creating the Ideal Kitchen. DOWNLOAD NOW
Designed by: Susan Klimala, CKD, CBD
Photography by: Michael Kaskel
For more information on kitchen, bath and interior design ideas go to: www.kitchenstudio-ge.com
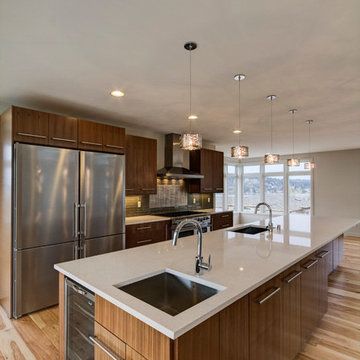
After completing The Victoria Crest Residence we used this plan model for more homes after, because of it's success in the floorpan and overall design. The home offers expansive decks along the back of the house as well as a rooftop deck. Our flat panel walnut cabinets plays in with our clean line scheme. The creative process for our window layout is given much care along with interior lighting selection. We cannot stress how important lighting is to our company. Our wrought iron and wood floating staircase system is designed in house with much care. This open floorpan provides space for entertaining on both the main and upstair levels. This home has a large master suite with a walk in closet and free standing tub.
Photography: Layne Freedle
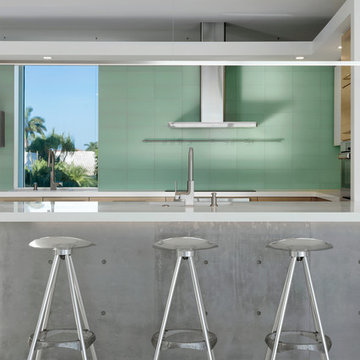
Modern waterfront beauty on Longboat Key. Energy Star, Zero Energy, Sustainable.
Photo by Ryan Gamma Photography
Inspiration for a mid-sized modern u-shaped open concept kitchen remodel in Tampa with an undermount sink, flat-panel cabinets, medium tone wood cabinets, quartz countertops, green backsplash, glass tile backsplash, stainless steel appliances and a peninsula
Inspiration for a mid-sized modern u-shaped open concept kitchen remodel in Tampa with an undermount sink, flat-panel cabinets, medium tone wood cabinets, quartz countertops, green backsplash, glass tile backsplash, stainless steel appliances and a peninsula
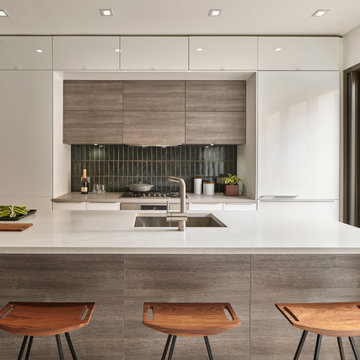
Matte, unpolished quartz counters are accented by gray-blue glazed brick tile.
Inspiration for a contemporary galley kitchen remodel in Philadelphia with flat-panel cabinets, quartz countertops, an island, an undermount sink, white cabinets, green backsplash, paneled appliances and white countertops
Inspiration for a contemporary galley kitchen remodel in Philadelphia with flat-panel cabinets, quartz countertops, an island, an undermount sink, white cabinets, green backsplash, paneled appliances and white countertops
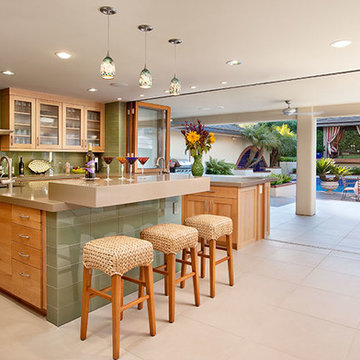
Eat-in kitchen - large tropical u-shaped porcelain tile and beige floor eat-in kitchen idea in Santa Barbara with an undermount sink, shaker cabinets, light wood cabinets, quartz countertops, green backsplash, glass tile backsplash, stainless steel appliances and an island
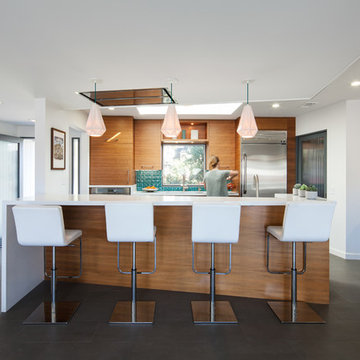
Chang Kyun Kim
Inspiration for a mid-sized 1950s kitchen remodel in Los Angeles with an island, quartz countertops, green backsplash, glass tile backsplash, stainless steel appliances, an undermount sink, flat-panel cabinets and medium tone wood cabinets
Inspiration for a mid-sized 1950s kitchen remodel in Los Angeles with an island, quartz countertops, green backsplash, glass tile backsplash, stainless steel appliances, an undermount sink, flat-panel cabinets and medium tone wood cabinets
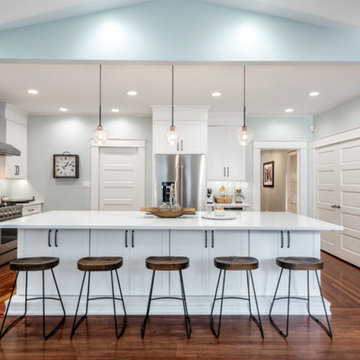
Photos by Project Focus Photography
Inspiration for a large transitional u-shaped brown floor and dark wood floor enclosed kitchen remodel in Tampa with white cabinets, quartz countertops, green backsplash, glass tile backsplash, stainless steel appliances, an island, white countertops and shaker cabinets
Inspiration for a large transitional u-shaped brown floor and dark wood floor enclosed kitchen remodel in Tampa with white cabinets, quartz countertops, green backsplash, glass tile backsplash, stainless steel appliances, an island, white countertops and shaker cabinets
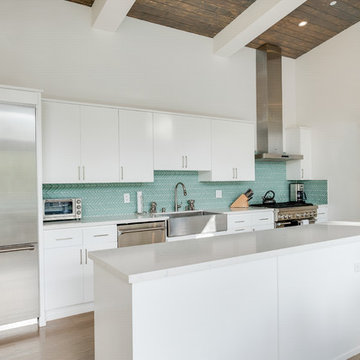
Noel Kleinman
Example of a beach style l-shaped light wood floor and beige floor kitchen design in Los Angeles with a farmhouse sink, flat-panel cabinets, white cabinets, quartz countertops, green backsplash, matchstick tile backsplash, stainless steel appliances and an island
Example of a beach style l-shaped light wood floor and beige floor kitchen design in Los Angeles with a farmhouse sink, flat-panel cabinets, white cabinets, quartz countertops, green backsplash, matchstick tile backsplash, stainless steel appliances and an island

Mid-sized eclectic galley medium tone wood floor enclosed kitchen photo in San Francisco with an undermount sink, recessed-panel cabinets, white cabinets, quartz countertops, green backsplash, ceramic backsplash, stainless steel appliances, no island and gray countertops
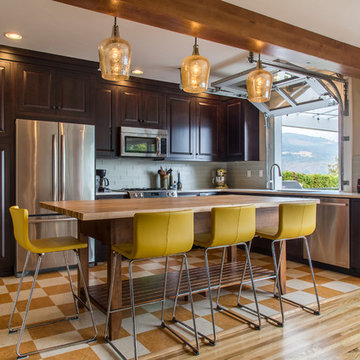
This kitchen is a prime example of beautifully designed functionality. From the spacious maple butcher block island & eating bar to the roll-up pass through window for outdoor entertaining, the space can handle whatever situation the owners throw at it. The Espresso stain on these Medallion cabinets of Cherry wood really anchors the whimsy of the yellow bar stools and the ginger-tone checkerboard Marmoleum floor. Cabinets designed and installed by Allen's Fine Woodworking Cabinetry and Design, Hood River, OR.
Photos by Zach Luellen Photography LLC
Kitchen with Quartz Countertops and Green Backsplash Ideas
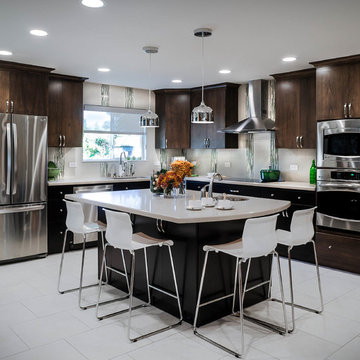
Copyright 2013 House 2 Home Design & Build
Mid-sized trendy l-shaped porcelain tile and white floor eat-in kitchen photo in San Francisco with an undermount sink, flat-panel cabinets, medium tone wood cabinets, quartz countertops, green backsplash, glass tile backsplash, stainless steel appliances and an island
Mid-sized trendy l-shaped porcelain tile and white floor eat-in kitchen photo in San Francisco with an undermount sink, flat-panel cabinets, medium tone wood cabinets, quartz countertops, green backsplash, glass tile backsplash, stainless steel appliances and an island
2





