Kitchen with Recessed-Panel Cabinets and Yellow Cabinets Ideas
Refine by:
Budget
Sort by:Popular Today
61 - 80 of 948 photos
Item 1 of 3
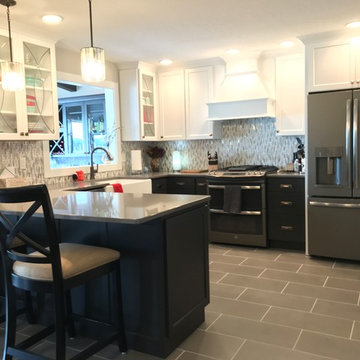
The kitchen was designed in Starmark Cabinetry's Maple Cosmopolitan featuring a tuxedo style with White and Graphite finishes. The Vicostone quartz counters are Sparkling Grey Poilshed. Hardware is from Hickory Hardware in Verona Bronze. Appliances from GE in Slate with a Sharp microwave drawer.

DESIGN: Hatch Works Austin // PHOTOS: Robert Gomez Photography
Example of a mid-sized eclectic l-shaped medium tone wood floor and brown floor eat-in kitchen design in Austin with an undermount sink, recessed-panel cabinets, yellow cabinets, marble countertops, white backsplash, ceramic backsplash, white appliances, an island and white countertops
Example of a mid-sized eclectic l-shaped medium tone wood floor and brown floor eat-in kitchen design in Austin with an undermount sink, recessed-panel cabinets, yellow cabinets, marble countertops, white backsplash, ceramic backsplash, white appliances, an island and white countertops
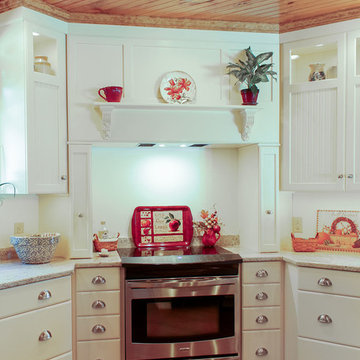
What had been the family summer “camp” on the lake for many years was to become a summer “home” for the owners in their retirement years. After meeting the requirements for rebuilding at waters edge, the couple focused on their next big requirement: a wonderful kitchen. This kitchen would be part of a single living space that combines the kitchen, dining and sitting areas. They wanted a beautiful, warm, inviting kitchen where they could enjoy their family, a kitchen that would take advantage of views of the lake, a kitchen that would be especially functional for one or more cooks and helpers -- and make it the perfect shade of yellow, please!
While they thought they wanted a kitchen with an island that overlooked the rest of the living space, their designer suggested a U-shaped design. A peninsula would minimize the concern that someone would inadvertently miss the edge of the two steps down to the lower living/dining area. It would also give them a kitchen that would allow for things on their wish list: a mantle style hood, a large window at the back of the house, countertop seating and lots of storage.
Placing the stove and mantle hood in the corner of the room created space for the large window, and opened up space for high quality storage with uninterrupted lengths of countertop. Rather than competing with the windows and the views, the high style of the mantle hood complements and balances the entire space. Glass was added to the upper section of the wall cabinets. They continue the effect of the transom windows and provide for display of pottery that had been collected over the years.
The sink was strategically positioned on the peninsula so that during food preparation or clean up there are views to the lake -- and the opportunity to socialize with people gathered at the countertop or in the living/dining area! Countertop seating was created by angling the extended Shivakashi granite countertop back into the kitchen and away from the steps. A third chair pulls up to the end of the countertop. It’s the favorite seat in the house!
The kitchen in this rebuilt lakeside home is being enjoyed and loved in its perfect shade of yellow – magically named “Full Moon”.
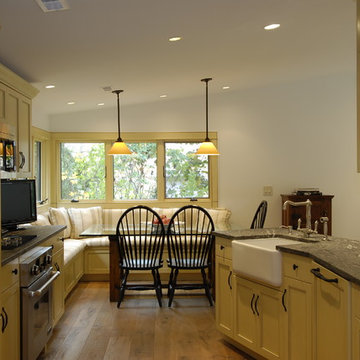
Compact but highly functional kitchen and breakfast area.
Eat-in kitchen - small transitional galley light wood floor eat-in kitchen idea in New York with a farmhouse sink, recessed-panel cabinets, yellow cabinets, granite countertops, beige backsplash, porcelain backsplash and stainless steel appliances
Eat-in kitchen - small transitional galley light wood floor eat-in kitchen idea in New York with a farmhouse sink, recessed-panel cabinets, yellow cabinets, granite countertops, beige backsplash, porcelain backsplash and stainless steel appliances
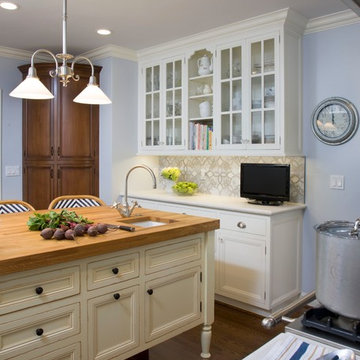
Ed Gohlich
Inspiration for a mid-sized transitional u-shaped medium tone wood floor enclosed kitchen remodel in San Diego with a farmhouse sink, recessed-panel cabinets, yellow cabinets, wood countertops, blue backsplash, mosaic tile backsplash, colored appliances and an island
Inspiration for a mid-sized transitional u-shaped medium tone wood floor enclosed kitchen remodel in San Diego with a farmhouse sink, recessed-panel cabinets, yellow cabinets, wood countertops, blue backsplash, mosaic tile backsplash, colored appliances and an island
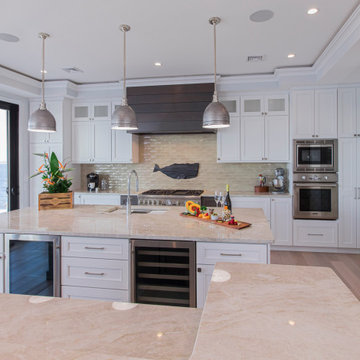
This 1st place winner of Tedd-Wood Cabinetry's National 2020 "Picture Perfect" Contest transitional category, Designed by Jennifer Jacob is in the "Stockton" door style in both Maple wood "White Opaque" and Cherry wood with "Morning Mist" and a light brushed black glaze.
The counter tops are "Taj Mahal" quartzite,
The back splash made by Sonoma tiles is "Stellar Trestle in Hidden Cove."
The flooring is Duchateau "Vernal Lugano"

Inspiration for a huge modern u-shaped porcelain tile and beige floor open concept kitchen remodel in Chicago with a triple-bowl sink, recessed-panel cabinets, yellow cabinets, quartzite countertops, white backsplash, stone slab backsplash, stainless steel appliances, an island and white countertops
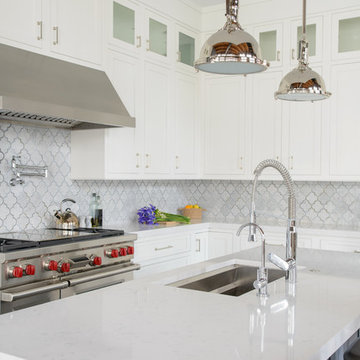
Cashmere-Carrara Premium Quartz
Kitchen - large transitional l-shaped dark wood floor kitchen idea in Chicago with quartz countertops, an undermount sink, recessed-panel cabinets, yellow cabinets, metallic backsplash, metal backsplash, stainless steel appliances and an island
Kitchen - large transitional l-shaped dark wood floor kitchen idea in Chicago with quartz countertops, an undermount sink, recessed-panel cabinets, yellow cabinets, metallic backsplash, metal backsplash, stainless steel appliances and an island
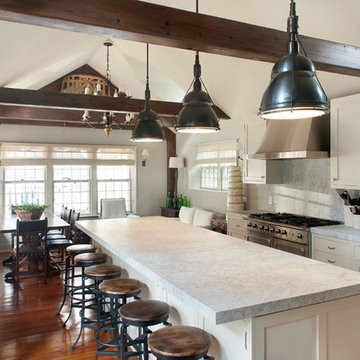
Benjamin Gebo Photography
Large l-shaped medium tone wood floor eat-in kitchen photo in Boston with a farmhouse sink, recessed-panel cabinets, yellow cabinets, marble countertops, yellow backsplash, stone slab backsplash, stainless steel appliances and an island
Large l-shaped medium tone wood floor eat-in kitchen photo in Boston with a farmhouse sink, recessed-panel cabinets, yellow cabinets, marble countertops, yellow backsplash, stone slab backsplash, stainless steel appliances and an island
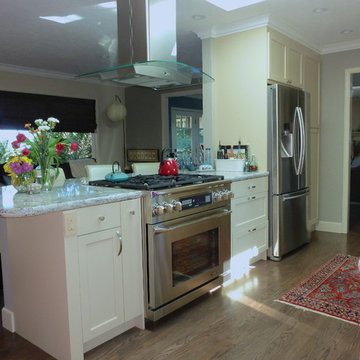
Kitchens Unlimited
Eat-in kitchen - mid-sized traditional galley medium tone wood floor eat-in kitchen idea in San Francisco with an undermount sink, recessed-panel cabinets, yellow cabinets, quartz countertops, multicolored backsplash, mosaic tile backsplash, stainless steel appliances and a peninsula
Eat-in kitchen - mid-sized traditional galley medium tone wood floor eat-in kitchen idea in San Francisco with an undermount sink, recessed-panel cabinets, yellow cabinets, quartz countertops, multicolored backsplash, mosaic tile backsplash, stainless steel appliances and a peninsula
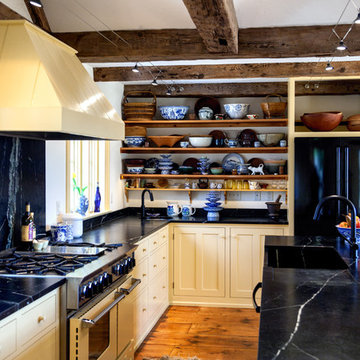
Morse & Doak Builders
Kennebec Company - Cabintery
Joseph Corrado Photography
Inspiration for a large timeless single-wall medium tone wood floor eat-in kitchen remodel in Portland Maine with a farmhouse sink, recessed-panel cabinets, yellow cabinets, soapstone countertops, black backsplash, stone slab backsplash, stainless steel appliances and an island
Inspiration for a large timeless single-wall medium tone wood floor eat-in kitchen remodel in Portland Maine with a farmhouse sink, recessed-panel cabinets, yellow cabinets, soapstone countertops, black backsplash, stone slab backsplash, stainless steel appliances and an island
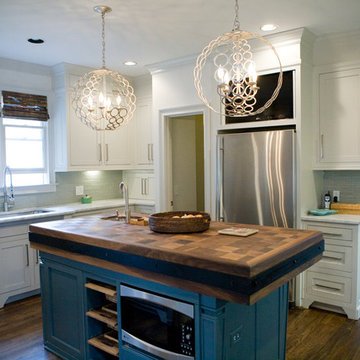
Lisa Konz Photography
Mid-sized eclectic l-shaped dark wood floor enclosed kitchen photo in Atlanta with an undermount sink, recessed-panel cabinets, yellow cabinets, marble countertops, white backsplash, glass tile backsplash, stainless steel appliances and an island
Mid-sized eclectic l-shaped dark wood floor enclosed kitchen photo in Atlanta with an undermount sink, recessed-panel cabinets, yellow cabinets, marble countertops, white backsplash, glass tile backsplash, stainless steel appliances and an island
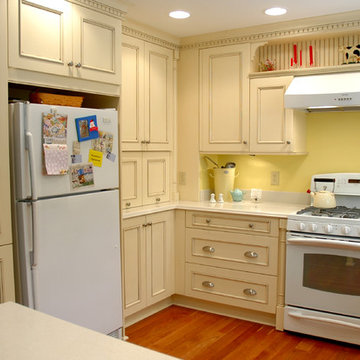
Example of a classic u-shaped light wood floor enclosed kitchen design in Indianapolis with an integrated sink, recessed-panel cabinets, yellow cabinets and white appliances
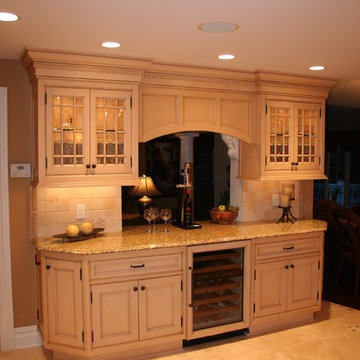
Corsi Logan Inset, Granite Countertop, Marble Floor, Franke Sink, Grohe Faucet, Wolf Range, Amerock Hardware
Royal Kitchen Corp
Inspiration for a large timeless marble floor eat-in kitchen remodel in New York with an undermount sink, recessed-panel cabinets, yellow cabinets, granite countertops, beige backsplash and an island
Inspiration for a large timeless marble floor eat-in kitchen remodel in New York with an undermount sink, recessed-panel cabinets, yellow cabinets, granite countertops, beige backsplash and an island
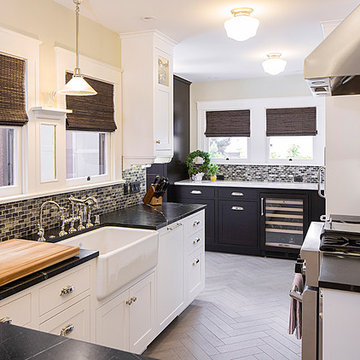
Murray Lampert Design, Build, Remodel
Example of an arts and crafts travertine floor kitchen pantry design in San Diego with a farmhouse sink, recessed-panel cabinets, yellow cabinets, marble countertops, stone tile backsplash, stainless steel appliances and black backsplash
Example of an arts and crafts travertine floor kitchen pantry design in San Diego with a farmhouse sink, recessed-panel cabinets, yellow cabinets, marble countertops, stone tile backsplash, stainless steel appliances and black backsplash
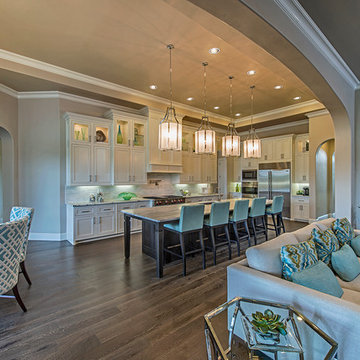
The luxurious and open family room is seamlessly connected with the elegant gourmet kitchen with center island and butler’s pantry connected to the formal dining room.
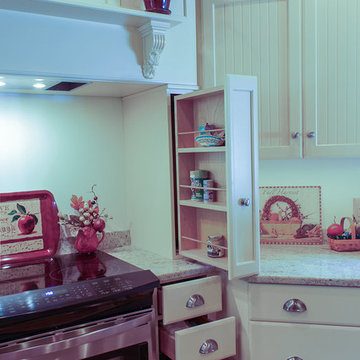
What had been the family summer “camp” on the lake for many years was to become a summer “home” for the owners in their retirement years. After meeting the requirements for rebuilding at waters edge, the couple focused on their next big requirement: a wonderful kitchen. This kitchen would be part of a single living space that combines the kitchen, dining and sitting areas. They wanted a beautiful, warm, inviting kitchen where they could enjoy their family, a kitchen that would take advantage of views of the lake, a kitchen that would be especially functional for one or more cooks and helpers -- and make it the perfect shade of yellow, please!
While they thought they wanted a kitchen with an island that overlooked the rest of the living space, their designer suggested a U-shaped design. A peninsula would minimize the concern that someone would inadvertently miss the edge of the two steps down to the lower living/dining area. It would also give them a kitchen that would allow for things on their wish list: a mantle style hood, a large window at the back of the house, countertop seating and lots of storage.
Placing the stove and mantle hood in the corner of the room created space for the large window, and opened up space for high quality storage with uninterrupted lengths of countertop. Rather than competing with the windows and the views, the high style of the mantle hood complements and balances the entire space. Glass was added to the upper section of the wall cabinets. They continue the effect of the transom windows and provide for display of pottery that had been collected over the years.
The sink was strategically positioned on the peninsula so that during food preparation or clean up there are views to the lake -- and the opportunity to socialize with people gathered at the countertop or in the living/dining area! Countertop seating was created by angling the extended Shivakashi granite countertop back into the kitchen and away from the steps. A third chair pulls up to the end of the countertop. It’s the favorite seat in the house!
The kitchen in this rebuilt lakeside home is being enjoyed and loved in its perfect shade of yellow – magically named “Full Moon”.
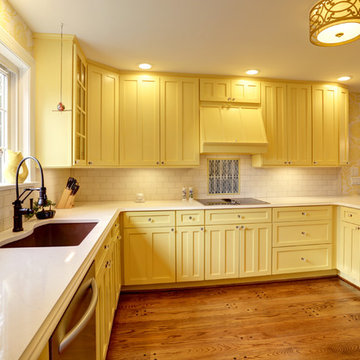
This uplifting, cozy kitchen and dining area are comprised of sunshine yellow craftsman-style cabinets (with built-in under-cabinet wine rack) and refrigerator covers, sparkling white subway tile, floral brocade wallpaper, gorgeous accent lighting (including a tree-branch themed crystal chandelier), custom-built storage benches, and red/white/yellow accent chairs to tie the whole look together. Color, light, and careful placement design maximize the space and natural light, providing ample storage and excellent maneuverability. The extra-deep copper sink is simultaneously decorative and utilitarian. The beautiful wood country-style table and rooster-themed accents tie the whole look together beautifully.
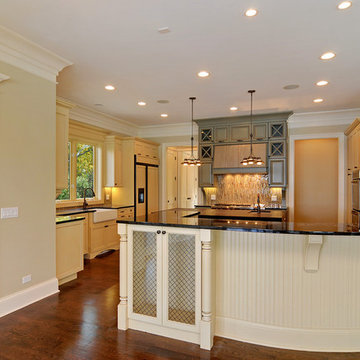
A two-tone kitchen with green and yellow cabinets, rustic wood floors, honed granite countertops, and a glass backsplash
Elegant l-shaped dark wood floor open concept kitchen photo in Chicago with a farmhouse sink, recessed-panel cabinets, yellow cabinets, granite countertops, gray backsplash, glass tile backsplash, stainless steel appliances and an island
Elegant l-shaped dark wood floor open concept kitchen photo in Chicago with a farmhouse sink, recessed-panel cabinets, yellow cabinets, granite countertops, gray backsplash, glass tile backsplash, stainless steel appliances and an island
Kitchen with Recessed-Panel Cabinets and Yellow Cabinets Ideas
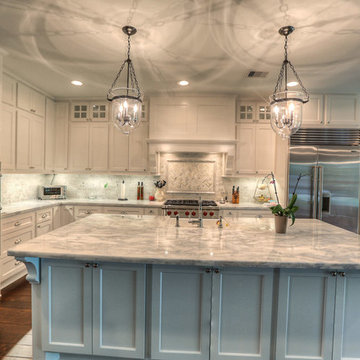
Example of a classic medium tone wood floor eat-in kitchen design in Houston with a farmhouse sink, recessed-panel cabinets, yellow cabinets, gray backsplash, ceramic backsplash, stainless steel appliances and an island
4





