Kitchen with Shaker Cabinets and Black Cabinets Ideas
Refine by:
Budget
Sort by:Popular Today
101 - 120 of 7,369 photos
Item 1 of 3
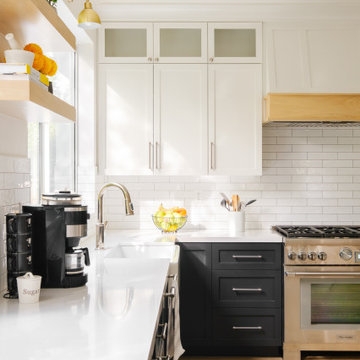
Black lowers and white uppers make for a crisp look in this farmhouse style kitchen. Wood touches on the hood and shelves add warmth. This client wanted a timeless look and updated features. Previous floor plan included a small island that was more in the way than functional.
Removing the island and adding a peninsula created a better work flow and more storage as well as seating for the family and a place for friends to gather.
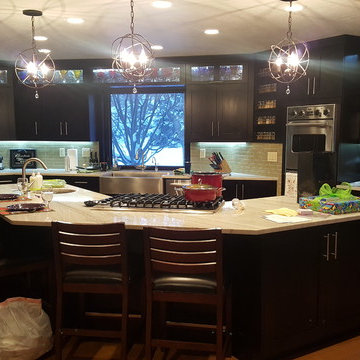
Open concept kitchen - mid-sized transitional l-shaped dark wood floor open concept kitchen idea in Denver with a farmhouse sink, shaker cabinets, marble countertops, gray backsplash, subway tile backsplash, stainless steel appliances, an island and black cabinets
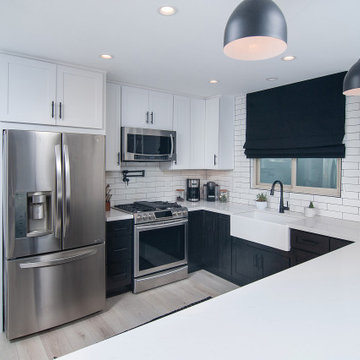
Example of a mid-sized country u-shaped light wood floor and brown floor enclosed kitchen design in San Diego with a farmhouse sink, shaker cabinets, black cabinets, quartz countertops, white backsplash, subway tile backsplash, stainless steel appliances, a peninsula and white countertops
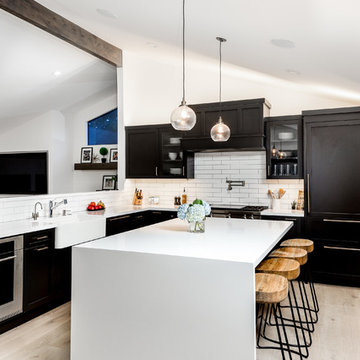
Inspiration for a large contemporary l-shaped light wood floor and beige floor eat-in kitchen remodel in San Francisco with a farmhouse sink, shaker cabinets, quartz countertops, white backsplash, ceramic backsplash, paneled appliances, an island, white countertops and black cabinets
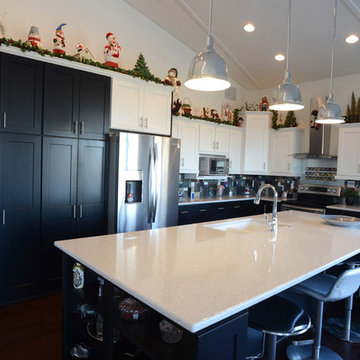
Berry Frank Photography Inc.
Inspiration for a large transitional l-shaped dark wood floor eat-in kitchen remodel in Kansas City with an undermount sink, black cabinets, multicolored backsplash, stainless steel appliances, shaker cabinets, quartz countertops, ceramic backsplash and an island
Inspiration for a large transitional l-shaped dark wood floor eat-in kitchen remodel in Kansas City with an undermount sink, black cabinets, multicolored backsplash, stainless steel appliances, shaker cabinets, quartz countertops, ceramic backsplash and an island
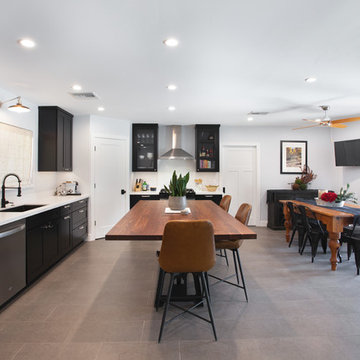
Kitchen - farmhouse l-shaped gray floor kitchen idea in Phoenix with an undermount sink, shaker cabinets, black cabinets, stainless steel appliances, an island and white countertops

John Lennon
Kitchen - small industrial vinyl floor kitchen idea in Miami with a double-bowl sink, shaker cabinets, black cabinets, quartz countertops, terra-cotta backsplash, stainless steel appliances and an island
Kitchen - small industrial vinyl floor kitchen idea in Miami with a double-bowl sink, shaker cabinets, black cabinets, quartz countertops, terra-cotta backsplash, stainless steel appliances and an island
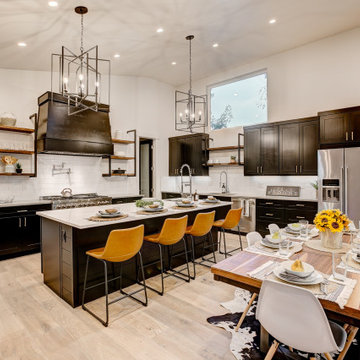
Transitional l-shaped light wood floor and beige floor eat-in kitchen photo in Denver with an undermount sink, shaker cabinets, black cabinets, white backsplash, subway tile backsplash, stainless steel appliances, an island and white countertops
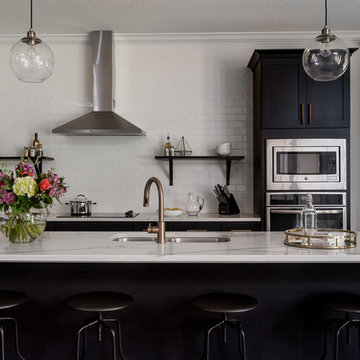
Example of a large transitional l-shaped dark wood floor and brown floor open concept kitchen design in Tampa with a double-bowl sink, shaker cabinets, black cabinets, quartzite countertops, white backsplash, subway tile backsplash, stainless steel appliances and an island
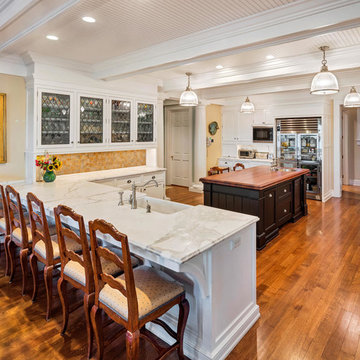
Kitchen - traditional u-shaped medium tone wood floor and brown floor kitchen idea in New York with a farmhouse sink, shaker cabinets, black cabinets, wood countertops, yellow backsplash, two islands and brown countertops
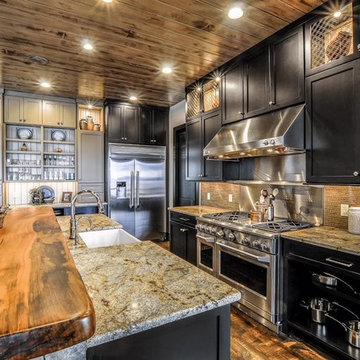
Open concept kitchen - large rustic l-shaped dark wood floor and brown floor open concept kitchen idea in Other with a farmhouse sink, shaker cabinets, black cabinets, brown backsplash, matchstick tile backsplash, stainless steel appliances and an island
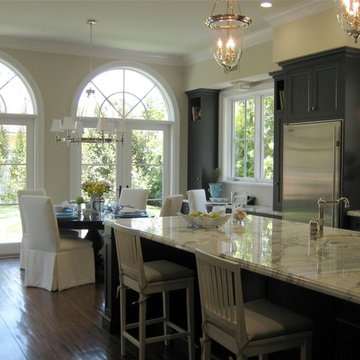
Large trendy l-shaped dark wood floor and brown floor open concept kitchen photo in Los Angeles with a farmhouse sink, shaker cabinets, black cabinets, marble countertops, white backsplash, cement tile backsplash, stainless steel appliances and an island
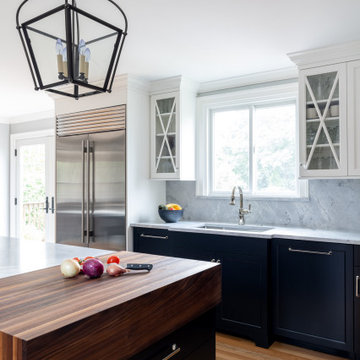
Photo: Regina Mallory Photography.
Kitchen design and remodel with black and white cabinetry, gray and white leathered quartzite countertop and slab backsplash, a marble niche, polished nickel fixtures and a butcher block walnut, Sub-Zero Wolf gas range top, stainless steel double oven, and refrigerator. Nearby fireplace has a newly designed mantel, tile surround and hearth, and painted to match black kitchen cabinetry.
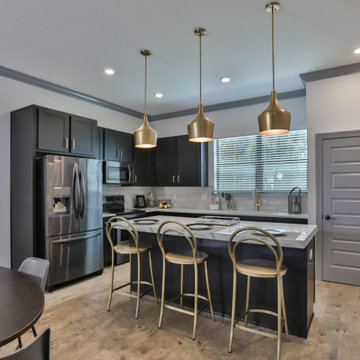
Our Tampa studio gave this model home a sleek gray palette to create an elegant, sophisticated feel. We added statement pendants and stylish bar chairs in the kitchen, and the home office got a professional look with modern furnishings and striking artwork.
---
Project designed by interior design studio Home Frosting. They serve the entire Tampa Bay area including South Tampa, Clearwater, Belleair, and St. Petersburg.
For more about Home Frosting, see here: https://homefrosting.com/
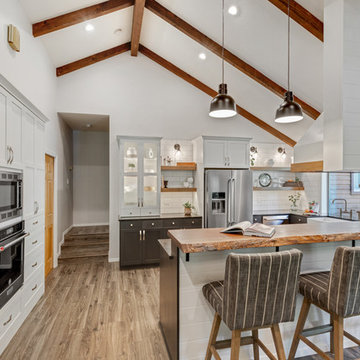
Mid-sized country brown floor eat-in kitchen photo in Portland with a farmhouse sink, shaker cabinets, black cabinets, soapstone countertops, white backsplash, subway tile backsplash, stainless steel appliances and black countertops
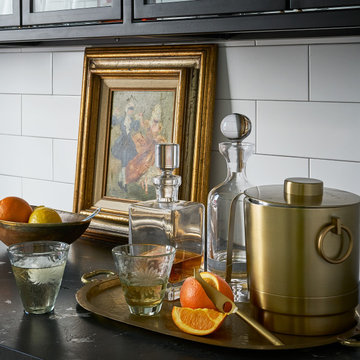
With tall ceilings, an impressive stone fireplace, and original wooden beams, this home in Glen Ellyn, a suburb of Chicago, had plenty of character and a style that felt coastal. Six months into the purchase of their home, this family of six contacted Alessia Loffredo and Sarah Coscarelli of ReDesign Home to complete their home’s renovation by tackling the kitchen.
“Surprisingly, the kitchen was the one room in the home that lacked interest due to a challenging layout between kitchen, butler pantry, and pantry,” the designer shared, “the cabinetry was not proportionate to the space’s large footprint and height. None of the house’s architectural features were introduced into kitchen aside from the wooden beams crossing the room throughout the main floor including the family room.” She moved the pantry door closer to the prepping and cooking area while converting the former butler pantry a bar. Alessia designed an oversized hood around the stove to counterbalance the impressive stone fireplace located at the opposite side of the living space.
She then wanted to include functionality, using Trim Tech‘s cabinets, featuring a pair with retractable doors, for easy access, flanking both sides of the range. The client had asked for an island that would be larger than the original in their space – Alessia made the smart decision that if it was to increase in size it shouldn’t increase in visual weight and designed it with legs, raised above the floor. Made out of steel, by Wayward Machine Co., along with a marble-replicating porcelain countertop, it was designed with durability in mind to withstand anything that her client’s four children would throw at it. Finally, she added finishing touches to the space in the form of brass hardware from Katonah Chicago, with similar toned wall lighting and faucet.
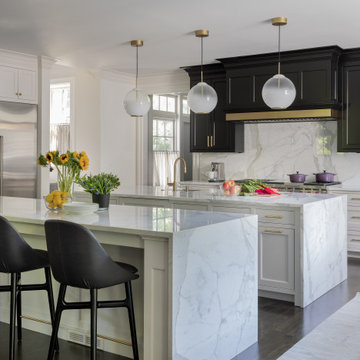
Photography by Michael J. Lee
Example of a large transitional dark wood floor and brown floor enclosed kitchen design in Boston with a farmhouse sink, shaker cabinets, black cabinets, marble countertops, white backsplash, stone slab backsplash, stainless steel appliances, two islands and white countertops
Example of a large transitional dark wood floor and brown floor enclosed kitchen design in Boston with a farmhouse sink, shaker cabinets, black cabinets, marble countertops, white backsplash, stone slab backsplash, stainless steel appliances, two islands and white countertops
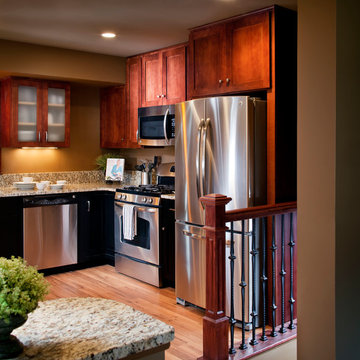
CHIPPER HATTER PHOTOGRAPHY
Eat-in kitchen - mid-sized craftsman l-shaped light wood floor eat-in kitchen idea in Omaha with shaker cabinets, black cabinets, granite countertops, beige backsplash, stone slab backsplash, stainless steel appliances, an island and an undermount sink
Eat-in kitchen - mid-sized craftsman l-shaped light wood floor eat-in kitchen idea in Omaha with shaker cabinets, black cabinets, granite countertops, beige backsplash, stone slab backsplash, stainless steel appliances, an island and an undermount sink

This beautiful black and white kitchen has great walnut and bronze touches that make the space feel warm and inviting. The black base cabinets ground the space while the white wall cabinets and herringbone subway tile keep the space light and bright.
Kitchen with Shaker Cabinets and Black Cabinets Ideas
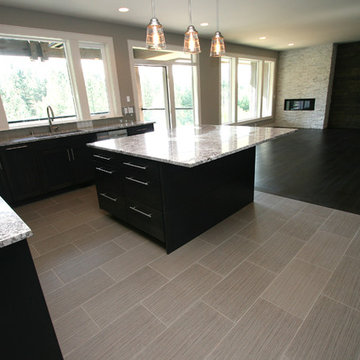
This open bright kitchen features charcoal stained custom cabinets, large island with seating on 2 sides, and fun floating shelves.
Mid-sized trendy u-shaped porcelain tile open concept kitchen photo in Seattle with an undermount sink, shaker cabinets, black cabinets, granite countertops, gray backsplash, glass tile backsplash, stainless steel appliances and an island
Mid-sized trendy u-shaped porcelain tile open concept kitchen photo in Seattle with an undermount sink, shaker cabinets, black cabinets, granite countertops, gray backsplash, glass tile backsplash, stainless steel appliances and an island
6





