Kitchen with Shiplap Backsplash Ideas
Refine by:
Budget
Sort by:Popular Today
61 - 80 of 153 photos
Item 1 of 3
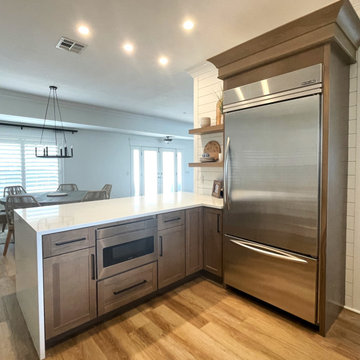
Homecrest Cabinetry;
Perimeter - Hardwood Sedona Door style, Alpine;
Peninsula & Floating Shelves - Hickory Sedona Door style, Fallow Stain;
Pompeii Quartz - Lincoln Countertops with Waterfall end and Full Backsplash
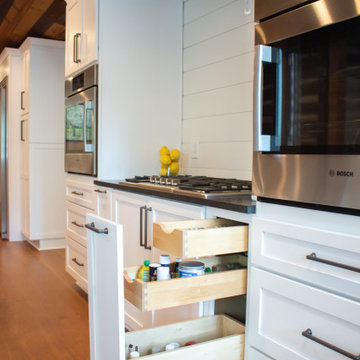
Log cabin kitchen with white cabinets, black quartz countertops, black hardware, wood floors and ceiling, shiplap walls
Eat-in kitchen - large transitional medium tone wood floor, brown floor and wood ceiling eat-in kitchen idea in Nashville with an undermount sink, shaker cabinets, white cabinets, quartz countertops, white backsplash, shiplap backsplash, stainless steel appliances, two islands and black countertops
Eat-in kitchen - large transitional medium tone wood floor, brown floor and wood ceiling eat-in kitchen idea in Nashville with an undermount sink, shaker cabinets, white cabinets, quartz countertops, white backsplash, shiplap backsplash, stainless steel appliances, two islands and black countertops
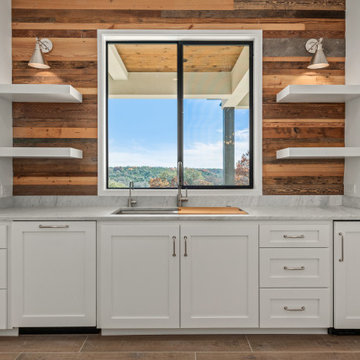
Designed with beauty, function and entertaining in mind, this modern yet rustic kitchen featured a large island, ideal for casual dining, as well as a walk-through pantry area with floor-to-ceiling cabinets and a refrigerator for drinks. The modern light fixtures were selected to showcase the kitchen while the built-in dog feeding station was added for the family pet.
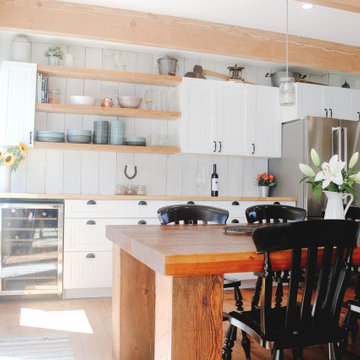
Example of a mid-sized l-shaped medium tone wood floor, brown floor and exposed beam open concept kitchen design with a farmhouse sink, beaded inset cabinets, yellow cabinets, wood countertops, yellow backsplash, shiplap backsplash, stainless steel appliances, an island and orange countertops
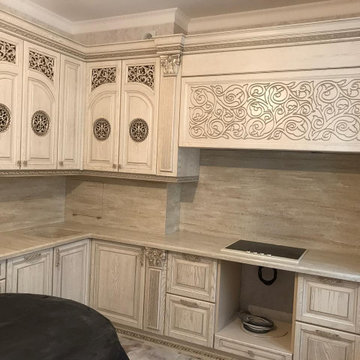
Угловая столешница для просторной кухни стилизованная под дерево с резными фасадами белого цвета
Inspiration for a large timeless l-shaped eat-in kitchen remodel in Moscow with an undermount sink, beaded inset cabinets, white cabinets, solid surface countertops, gray backsplash, shiplap backsplash, black appliances, no island and beige countertops
Inspiration for a large timeless l-shaped eat-in kitchen remodel in Moscow with an undermount sink, beaded inset cabinets, white cabinets, solid surface countertops, gray backsplash, shiplap backsplash, black appliances, no island and beige countertops
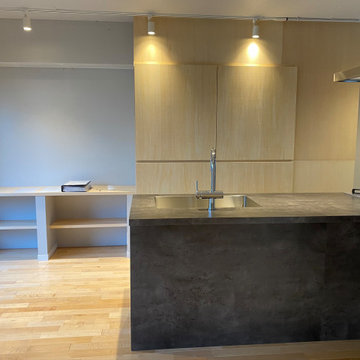
シナベニヤにて背面と正面に壁面収納設置することで空間に柔らかい印象をアクセントとして入れています。
Open concept kitchen - mid-sized modern single-wall linoleum floor, beige floor and shiplap ceiling open concept kitchen idea in Other with an undermount sink, beaded inset cabinets, gray cabinets, solid surface countertops, gray backsplash, shiplap backsplash, stainless steel appliances, an island and gray countertops
Open concept kitchen - mid-sized modern single-wall linoleum floor, beige floor and shiplap ceiling open concept kitchen idea in Other with an undermount sink, beaded inset cabinets, gray cabinets, solid surface countertops, gray backsplash, shiplap backsplash, stainless steel appliances, an island and gray countertops
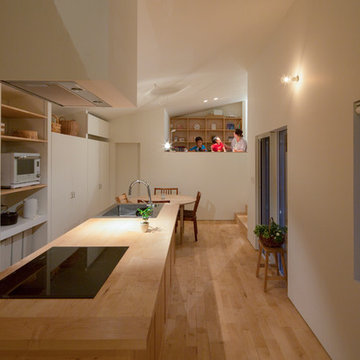
家具職人が手がけたアイランドキッチンとバックカウンター、正面はスキップフロアの書斎コーナー
Inspiration for a mid-sized modern galley light wood floor and beige floor enclosed kitchen remodel in Nagoya with an integrated sink, shaker cabinets, light wood cabinets, wood countertops, white backsplash, shiplap backsplash, white appliances, an island and beige countertops
Inspiration for a mid-sized modern galley light wood floor and beige floor enclosed kitchen remodel in Nagoya with an integrated sink, shaker cabinets, light wood cabinets, wood countertops, white backsplash, shiplap backsplash, white appliances, an island and beige countertops
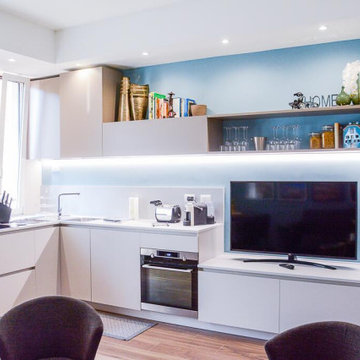
Example of a small trendy l-shaped porcelain tile and tray ceiling open concept kitchen design in Milan with a drop-in sink, flat-panel cabinets, laminate countertops, gray backsplash, shiplap backsplash, stainless steel appliances and gray countertops
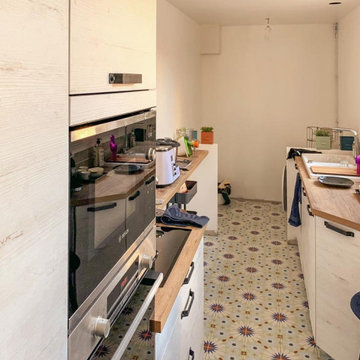
Rénovation des murs et sols de la cuisine et pose de nouveaux plans de travail.
Enclosed kitchen - mid-sized contemporary galley cement tile floor and multicolored floor enclosed kitchen idea in Reims with an undermount sink, flat-panel cabinets, beige cabinets, wood countertops, white backsplash, shiplap backsplash, paneled appliances, no island and brown countertops
Enclosed kitchen - mid-sized contemporary galley cement tile floor and multicolored floor enclosed kitchen idea in Reims with an undermount sink, flat-panel cabinets, beige cabinets, wood countertops, white backsplash, shiplap backsplash, paneled appliances, no island and brown countertops
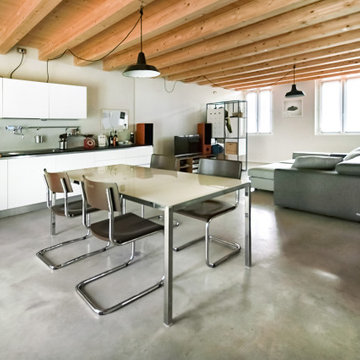
Cucina Lineare
Open concept kitchen - mid-sized contemporary single-wall concrete floor, gray floor and exposed beam open concept kitchen idea in Other with white cabinets, gray backsplash, black countertops, a drop-in sink, flat-panel cabinets, quartz countertops and shiplap backsplash
Open concept kitchen - mid-sized contemporary single-wall concrete floor, gray floor and exposed beam open concept kitchen idea in Other with white cabinets, gray backsplash, black countertops, a drop-in sink, flat-panel cabinets, quartz countertops and shiplap backsplash
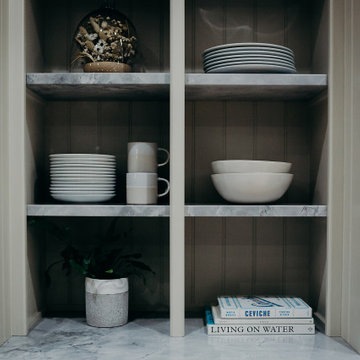
Inspiration for a mid-sized timeless galley limestone floor eat-in kitchen remodel in Surrey with a farmhouse sink, beaded inset cabinets, white cabinets, marble countertops, white backsplash, shiplap backsplash, colored appliances, an island and gray countertops
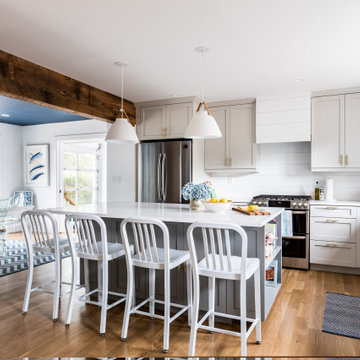
Kitchen
Example of a mid-sized transitional l-shaped light wood floor and exposed beam eat-in kitchen design with a farmhouse sink, shaker cabinets, gray cabinets, quartz countertops, white backsplash, shiplap backsplash, stainless steel appliances, an island and gray countertops
Example of a mid-sized transitional l-shaped light wood floor and exposed beam eat-in kitchen design with a farmhouse sink, shaker cabinets, gray cabinets, quartz countertops, white backsplash, shiplap backsplash, stainless steel appliances, an island and gray countertops
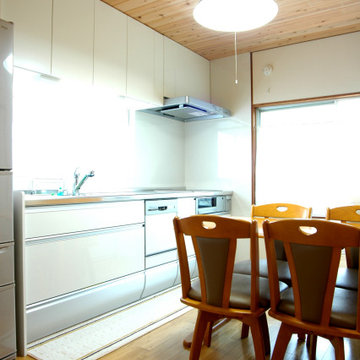
既設の平屋建て部分にあるキッチン。耐震改修にあわせてシステムキッチンを入れ替えしました。
Inspiration for a mid-sized single-wall medium tone wood floor, brown floor and wood ceiling eat-in kitchen remodel in Other with a single-bowl sink, flat-panel cabinets, white cabinets, stainless steel countertops, white backsplash, shiplap backsplash, stainless steel appliances, an island and gray countertops
Inspiration for a mid-sized single-wall medium tone wood floor, brown floor and wood ceiling eat-in kitchen remodel in Other with a single-bowl sink, flat-panel cabinets, white cabinets, stainless steel countertops, white backsplash, shiplap backsplash, stainless steel appliances, an island and gray countertops
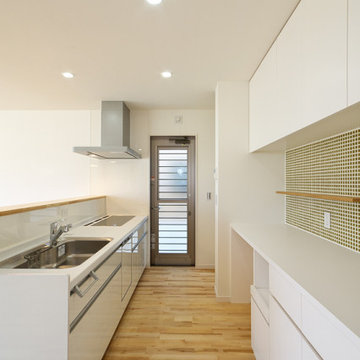
白を基調としてまとめられた清潔感のあるキッチン。食器棚背面にはグリーンのモザイクタイルを貼りアクセントとしました。
Inspiration for a mid-sized scandinavian single-wall medium tone wood floor, beige floor and wallpaper ceiling open concept kitchen remodel in Other with an undermount sink, flat-panel cabinets, white cabinets, solid surface countertops, white backsplash, shiplap backsplash, stainless steel appliances, no island and white countertops
Inspiration for a mid-sized scandinavian single-wall medium tone wood floor, beige floor and wallpaper ceiling open concept kitchen remodel in Other with an undermount sink, flat-panel cabinets, white cabinets, solid surface countertops, white backsplash, shiplap backsplash, stainless steel appliances, no island and white countertops
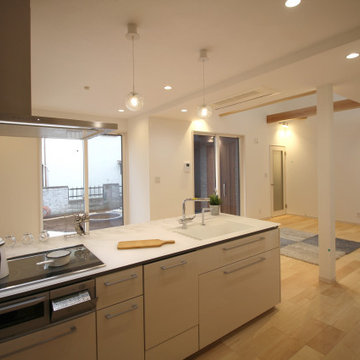
吹き抜け壁面の3連FIX窓が明るく照らす、開放感あふれるリビングです。
リビングの奥にはスケルトン階段を設置。
安全を考慮しつつもデザイン性を損なわないアクリルパネルにプラスして、手すりにまでこだわりを入れました。
壁に囲まれて暗くなりがちな階段も、光あふれる明るい場所となりました。
アイランド型のシステムキッチンには、クリスタルカウンターが大変美しい「THE CRASSO」を採用。
機能も収納も充実の最新型システムキッチンです。お料理するのが楽しくなってしまいますね!
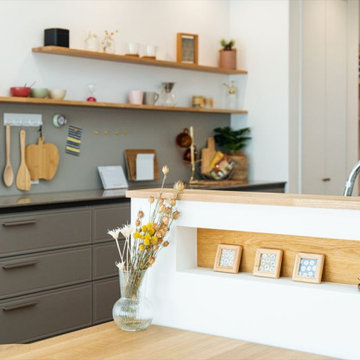
キッチンはLIXILのノクトⅠ型を使用。扉色はカフェブラウンを採用しています。ミンタグーズネックのオールインワン浄水栓と食洗機付きで洗い物も楽々♪キッチン前面にはニッチを設け、写真や小物を飾れるスペースを設けました。キッチンハッチは、幅2700mmで広々。たくさん食器を収納できます。キッチンハッチの上部には、飾り棚を設け、壁の一部はマグネットボードになっています。
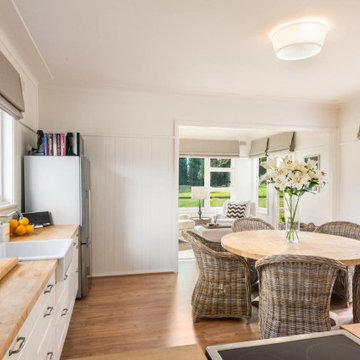
Example of a farmhouse l-shaped light wood floor and brown floor enclosed kitchen design in Wollongong with a farmhouse sink, shaker cabinets, white cabinets, wood countertops, white backsplash, shiplap backsplash, stainless steel appliances and an island
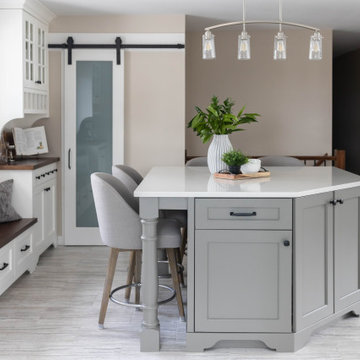
Enclosed kitchen - mid-sized traditional u-shaped vinyl floor and gray floor enclosed kitchen idea in Toronto with recessed-panel cabinets, gray cabinets, quartz countertops, white backsplash, shiplap backsplash, stainless steel appliances, an island and white countertops
Kitchen with Shiplap Backsplash Ideas
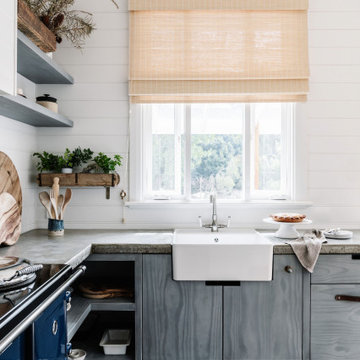
Inspiration for a mid-sized coastal u-shaped light wood floor eat-in kitchen remodel in Melbourne with a farmhouse sink, open cabinets, concrete countertops, white backsplash, shiplap backsplash, colored appliances and gray countertops
4






