Kitchen with Soapstone Countertops and Glass Tile Backsplash Ideas
Refine by:
Budget
Sort by:Popular Today
121 - 140 of 866 photos
Item 1 of 3
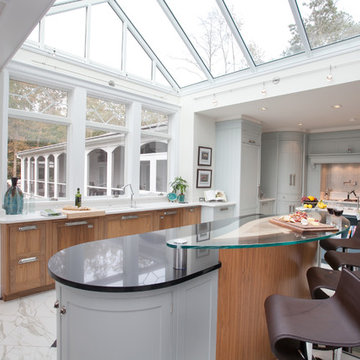
Carolyn Watson
Example of a mid-sized trendy l-shaped marble floor and white floor eat-in kitchen design in DC Metro with an undermount sink, recessed-panel cabinets, blue cabinets, soapstone countertops, gray backsplash, glass tile backsplash, stainless steel appliances and two islands
Example of a mid-sized trendy l-shaped marble floor and white floor eat-in kitchen design in DC Metro with an undermount sink, recessed-panel cabinets, blue cabinets, soapstone countertops, gray backsplash, glass tile backsplash, stainless steel appliances and two islands
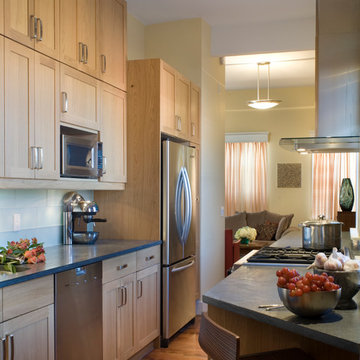
Eat-in loft kitchen with double-height storage.
Bicoastal Interior Design & Architecture
Your home. Your style.
Inspiration for a large transitional galley medium tone wood floor and brown floor open concept kitchen remodel in San Francisco with an undermount sink, shaker cabinets, light wood cabinets, soapstone countertops, blue backsplash, glass tile backsplash, stainless steel appliances and an island
Inspiration for a large transitional galley medium tone wood floor and brown floor open concept kitchen remodel in San Francisco with an undermount sink, shaker cabinets, light wood cabinets, soapstone countertops, blue backsplash, glass tile backsplash, stainless steel appliances and an island
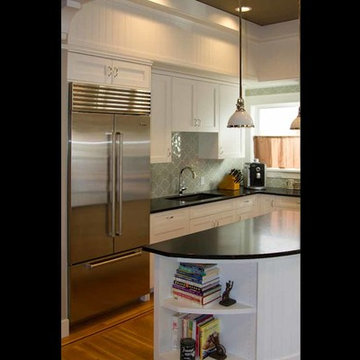
Inspiration for a mid-sized craftsman l-shaped medium tone wood floor open concept kitchen remodel in Seattle with an undermount sink, recessed-panel cabinets, white cabinets, soapstone countertops, blue backsplash, glass tile backsplash, stainless steel appliances and an island
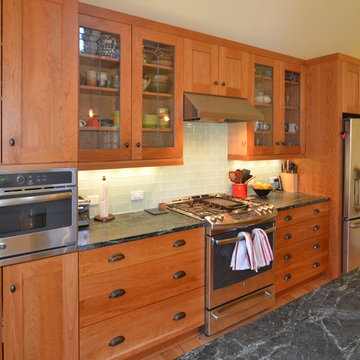
Sunday Kitchen & Bath sundaykb.com 240.314.7011 Evening & Weekend Hours
Kitchen - mid-sized craftsman single-wall light wood floor and brown floor kitchen idea in DC Metro with an undermount sink, shaker cabinets, medium tone wood cabinets, soapstone countertops, gray backsplash, glass tile backsplash, stainless steel appliances and an island
Kitchen - mid-sized craftsman single-wall light wood floor and brown floor kitchen idea in DC Metro with an undermount sink, shaker cabinets, medium tone wood cabinets, soapstone countertops, gray backsplash, glass tile backsplash, stainless steel appliances and an island
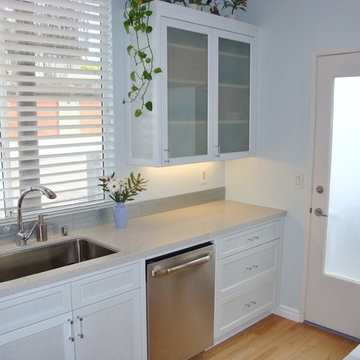
Example of a small minimalist l-shaped light wood floor eat-in kitchen design in San Diego with an undermount sink, recessed-panel cabinets, white cabinets, soapstone countertops, stainless steel appliances, an island, gray backsplash and glass tile backsplash
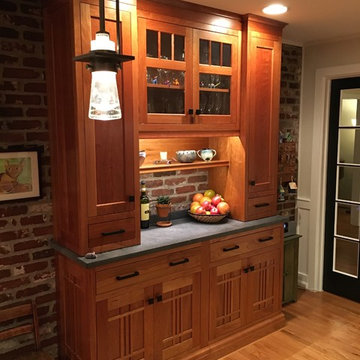
Mid-sized eclectic u-shaped medium tone wood floor enclosed kitchen photo in Philadelphia with a double-bowl sink, recessed-panel cabinets, medium tone wood cabinets, soapstone countertops, green backsplash, glass tile backsplash, stainless steel appliances and an island
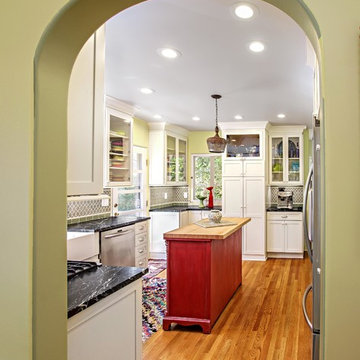
Ken Henry
Kitchen - mid-sized eclectic l-shaped medium tone wood floor kitchen idea in Orange County with a farmhouse sink, shaker cabinets, white cabinets, soapstone countertops, green backsplash, glass tile backsplash, stainless steel appliances and an island
Kitchen - mid-sized eclectic l-shaped medium tone wood floor kitchen idea in Orange County with a farmhouse sink, shaker cabinets, white cabinets, soapstone countertops, green backsplash, glass tile backsplash, stainless steel appliances and an island
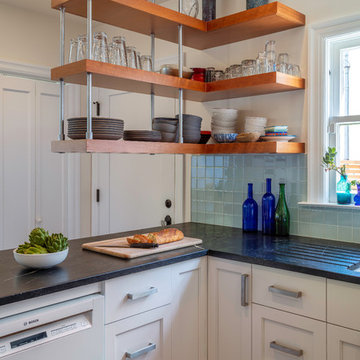
Photo by Michael Hospelt
Eat-in kitchen - large transitional u-shaped medium tone wood floor and brown floor eat-in kitchen idea in San Francisco with an undermount sink, shaker cabinets, white cabinets, soapstone countertops, blue backsplash, glass tile backsplash, white appliances, a peninsula and gray countertops
Eat-in kitchen - large transitional u-shaped medium tone wood floor and brown floor eat-in kitchen idea in San Francisco with an undermount sink, shaker cabinets, white cabinets, soapstone countertops, blue backsplash, glass tile backsplash, white appliances, a peninsula and gray countertops
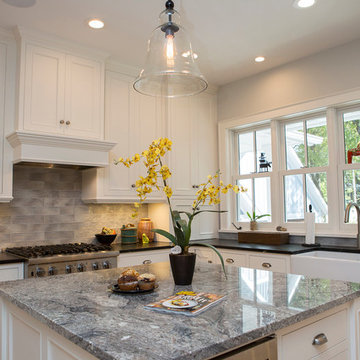
Example of a mid-sized classic u-shaped medium tone wood floor open concept kitchen design in Minneapolis with a farmhouse sink, raised-panel cabinets, white cabinets, soapstone countertops, gray backsplash, glass tile backsplash, stainless steel appliances and an island
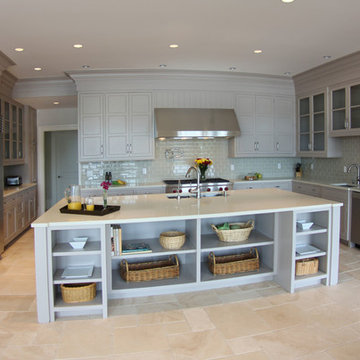
Custom Kitchen
Limestone floors
Caesarstone countertops
Waterfront home
Eat-in kitchen - large traditional u-shaped limestone floor eat-in kitchen idea in New York with a farmhouse sink, recessed-panel cabinets, gray cabinets, soapstone countertops, gray backsplash, glass tile backsplash, stainless steel appliances and an island
Eat-in kitchen - large traditional u-shaped limestone floor eat-in kitchen idea in New York with a farmhouse sink, recessed-panel cabinets, gray cabinets, soapstone countertops, gray backsplash, glass tile backsplash, stainless steel appliances and an island
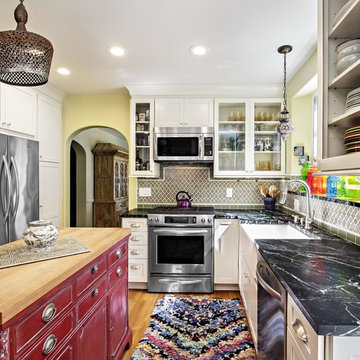
Ken Henry
Inspiration for a mid-sized eclectic l-shaped medium tone wood floor kitchen remodel in Orange County with a farmhouse sink, shaker cabinets, white cabinets, soapstone countertops, green backsplash, glass tile backsplash, stainless steel appliances and an island
Inspiration for a mid-sized eclectic l-shaped medium tone wood floor kitchen remodel in Orange County with a farmhouse sink, shaker cabinets, white cabinets, soapstone countertops, green backsplash, glass tile backsplash, stainless steel appliances and an island
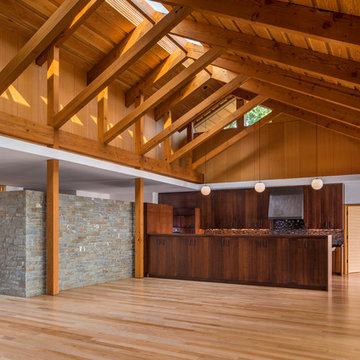
A modern, yet traditionally inspired SW Portland home with sweeping views of Mount Hood features an exposed timber frame core reclaimed from a local rail yard building. A welcoming exterior entrance canopy continues inside to the foyer and piano area before vaulting above the living room. A ridge skylight illuminates the central space and the loft beyond.
The elemental materials of stone, bronze, Douglas Fir, Maple, Western Redcedar. and Walnut carry on a tradition of northwest architecture influenced by Japanese/Asian sensibilities. Mindful of saving energy and resources, this home was outfitted with PV panels and a geothermal mechanical system, contributing to a high performing envelope efficient enough to achieve several sustainability honors. The main home received LEED Gold Certification and the adjacent ADU LEED Platinum Certification, and both structures received Earth Advantage Platinum Certification.
Photo by: David Papazian Photography
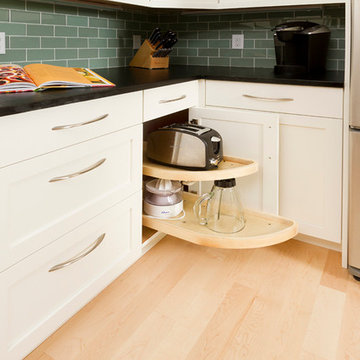
Built with care by Anchor Builders.
Photos by Seth Benn Photography.
Inspiration for a timeless u-shaped eat-in kitchen remodel in Minneapolis with an undermount sink, shaker cabinets, white cabinets, soapstone countertops, green backsplash, glass tile backsplash and stainless steel appliances
Inspiration for a timeless u-shaped eat-in kitchen remodel in Minneapolis with an undermount sink, shaker cabinets, white cabinets, soapstone countertops, green backsplash, glass tile backsplash and stainless steel appliances
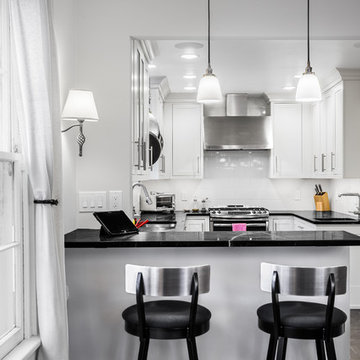
Inspiration for a mid-sized timeless u-shaped porcelain tile eat-in kitchen remodel in Philadelphia with an undermount sink, shaker cabinets, white cabinets, soapstone countertops, white backsplash, glass tile backsplash and stainless steel appliances
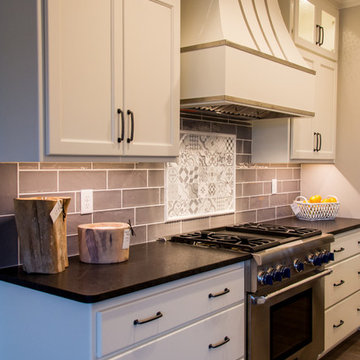
Backsplash: Tilebar Light Gray
Grout: Bright White
Cabinets: Showcase Kitchens Dove White
Granite: The Granite Company Gnausche
Example of a mid-sized country galley medium tone wood floor and brown floor enclosed kitchen design in Milwaukee with recessed-panel cabinets, white cabinets, soapstone countertops, gray backsplash, glass tile backsplash and stainless steel appliances
Example of a mid-sized country galley medium tone wood floor and brown floor enclosed kitchen design in Milwaukee with recessed-panel cabinets, white cabinets, soapstone countertops, gray backsplash, glass tile backsplash and stainless steel appliances
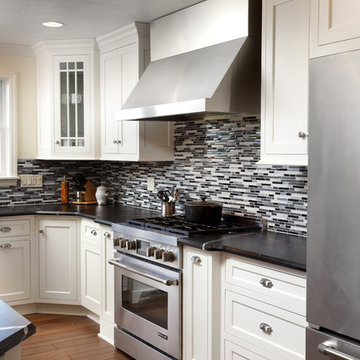
Open concept kitchen - mid-sized farmhouse u-shaped dark wood floor and brown floor open concept kitchen idea in Other with a farmhouse sink, shaker cabinets, white cabinets, soapstone countertops, multicolored backsplash, glass tile backsplash, stainless steel appliances and a peninsula
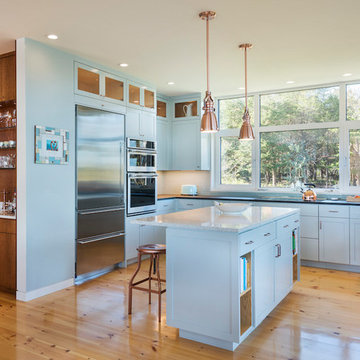
Eat-in kitchen - contemporary u-shaped light wood floor eat-in kitchen idea in Providence with a double-bowl sink, recessed-panel cabinets, blue cabinets, soapstone countertops, white backsplash, glass tile backsplash, stainless steel appliances and an island
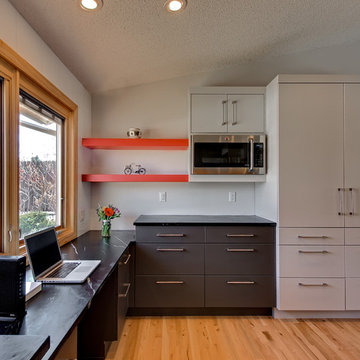
denverphoto.com
Kitchen - mid-sized contemporary galley light wood floor kitchen idea in Denver with an undermount sink, flat-panel cabinets, gray cabinets, soapstone countertops, white backsplash, glass tile backsplash and stainless steel appliances
Kitchen - mid-sized contemporary galley light wood floor kitchen idea in Denver with an undermount sink, flat-panel cabinets, gray cabinets, soapstone countertops, white backsplash, glass tile backsplash and stainless steel appliances
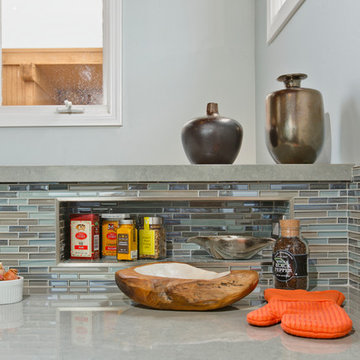
Example of a huge beach style u-shaped dark wood floor open concept kitchen design in Tampa with a farmhouse sink, shaker cabinets, soapstone countertops, multicolored backsplash, glass tile backsplash, stainless steel appliances and an island
Kitchen with Soapstone Countertops and Glass Tile Backsplash Ideas
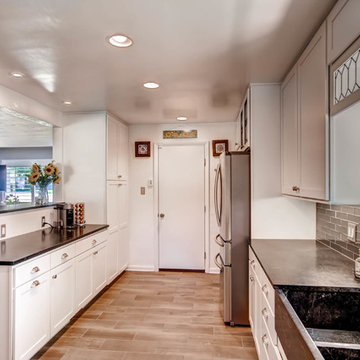
This kitchen from the late 1950's was small and enclosed. We took out a wall, added cabinets, and enlarged door ways in order to give it a feeling of openness. Now when the homeowners are in the kitchen they can enjoy their guests in the living and dining rooms.
7





