Kitchen with Soapstone Countertops and Glass Tile Backsplash Ideas
Refine by:
Budget
Sort by:Popular Today
81 - 100 of 866 photos
Item 1 of 3
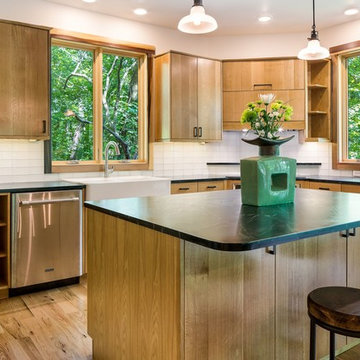
Customized Ikea cabinets with quarter sawn white oak cabinet doors, Emtek cabinet door pulls, soapstone countertops, farmhouse sink, glass subway tile splash, LED disk lights, LED under cabinet lights
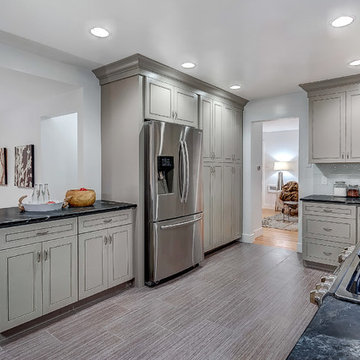
Inspiration for a large transitional u-shaped porcelain tile kitchen remodel in Denver with an undermount sink, raised-panel cabinets, gray cabinets, soapstone countertops, gray backsplash, glass tile backsplash, stainless steel appliances and no island
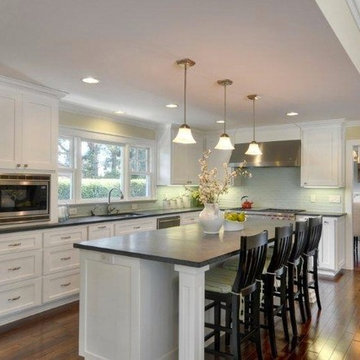
Soapstone countertops with frosted glass backsplash. Built in Subzero Refrigerator and Wolf Range
Chi Yeh
Open concept kitchen - contemporary l-shaped open concept kitchen idea in San Diego with an undermount sink, shaker cabinets, white cabinets, soapstone countertops, glass tile backsplash and stainless steel appliances
Open concept kitchen - contemporary l-shaped open concept kitchen idea in San Diego with an undermount sink, shaker cabinets, white cabinets, soapstone countertops, glass tile backsplash and stainless steel appliances
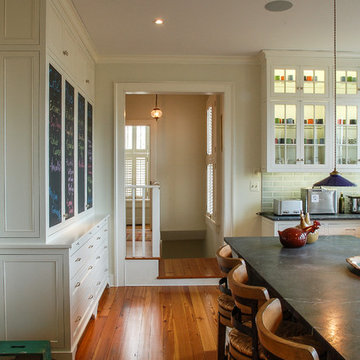
Kitchen - mid-sized farmhouse l-shaped medium tone wood floor kitchen idea in DC Metro with a farmhouse sink, recessed-panel cabinets, white cabinets, soapstone countertops, gray backsplash, glass tile backsplash, stainless steel appliances and an island
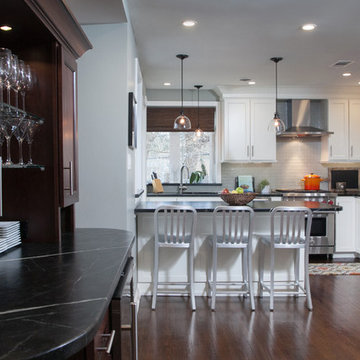
This client initially retained us to design & build an addition but after an in-depth review of the house and the family's need we were able to create the ideal space by simply re-configuring the existing square footage. The dining room was over-sized and underused, which allowed us to relocate a primary wall in the kitchen to create a much larger foot print. Additionally we added an extra window to allow more natural light in. Once that was complete, the client felt the elegance we had in mind and enjoyed what felt like a completely new home
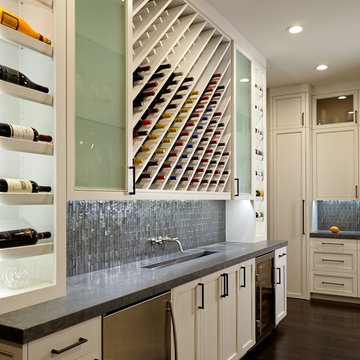
Photos by Eric Zepeda Studio
Large trendy l-shaped dark wood floor eat-in kitchen photo in San Francisco with an undermount sink, recessed-panel cabinets, white cabinets, soapstone countertops, gray backsplash, glass tile backsplash, stainless steel appliances and an island
Large trendy l-shaped dark wood floor eat-in kitchen photo in San Francisco with an undermount sink, recessed-panel cabinets, white cabinets, soapstone countertops, gray backsplash, glass tile backsplash, stainless steel appliances and an island
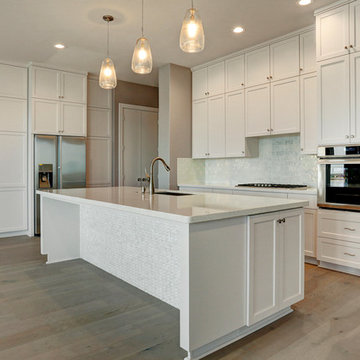
Example of a large trendy l-shaped light wood floor eat-in kitchen design in Houston with soapstone countertops, glass tile backsplash, stainless steel appliances, an island, a single-bowl sink, shaker cabinets, white cabinets and blue backsplash
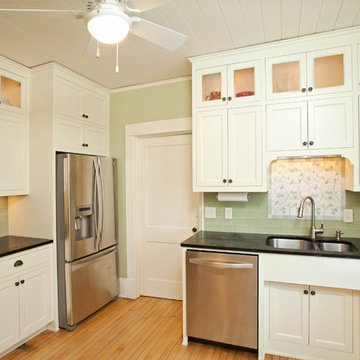
Shultz Photo & Design
Example of a mid-sized classic light wood floor and beige floor enclosed kitchen design in Minneapolis with a double-bowl sink, recessed-panel cabinets, white cabinets, soapstone countertops, green backsplash, glass tile backsplash, stainless steel appliances and no island
Example of a mid-sized classic light wood floor and beige floor enclosed kitchen design in Minneapolis with a double-bowl sink, recessed-panel cabinets, white cabinets, soapstone countertops, green backsplash, glass tile backsplash, stainless steel appliances and no island
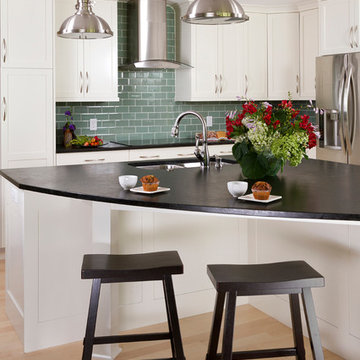
Built with care by Anchor Builders.
Photos by Seth Benn Photography.
Elegant u-shaped eat-in kitchen photo in Minneapolis with an undermount sink, shaker cabinets, white cabinets, soapstone countertops, green backsplash, glass tile backsplash and stainless steel appliances
Elegant u-shaped eat-in kitchen photo in Minneapolis with an undermount sink, shaker cabinets, white cabinets, soapstone countertops, green backsplash, glass tile backsplash and stainless steel appliances
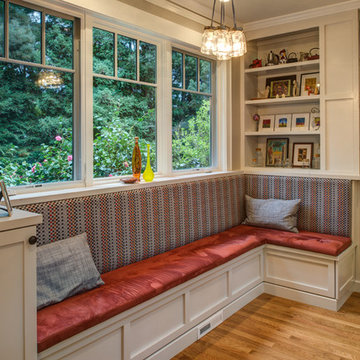
Eat-in kitchen - large craftsman l-shaped medium tone wood floor eat-in kitchen idea in San Francisco with a farmhouse sink, recessed-panel cabinets, white cabinets, soapstone countertops, green backsplash, glass tile backsplash, stainless steel appliances and an island
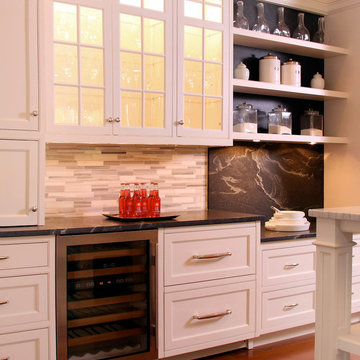
New Canaan, Connecticut Traditional Kitchen with White Cabinets designed by True North Cabinets. http://www.kountrykraft.com/photo-gallery/white-kitchen-cabinets-new-canaan-connecticut-n89399/
Door Design: TW10 Door Style with an Ogee Framing Bead
Custom Color: Real Brushed Stroke VM-81680 Finish
Job Number: N89399
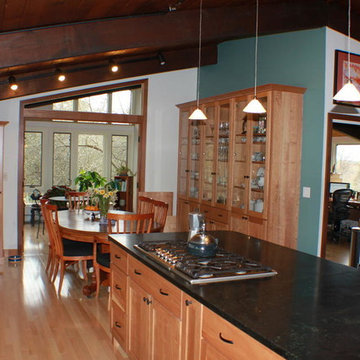
Eat-in kitchen - large craftsman l-shaped light wood floor eat-in kitchen idea in Burlington with a double-bowl sink, shaker cabinets, medium tone wood cabinets, soapstone countertops, glass tile backsplash, stainless steel appliances and an island
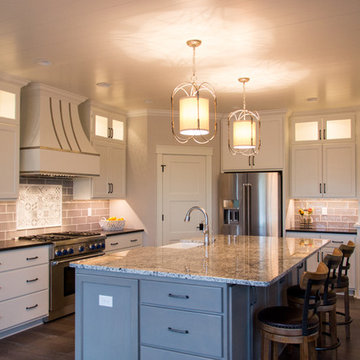
Lighting, Furniture: Inspired Spaces
Island: Inspired Spaces (Gnausche)
Back Splash: Inspired Spaces (Tilebar Light Gray, Bright White Grout)
Cabinets: Showcase Kitchens (Dove White)
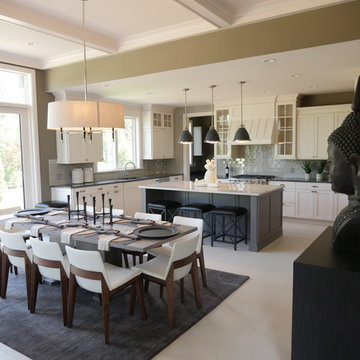
Kitchen
Builder: J.P. Craig Custom Homes
Interior Design: Craig & Company
Kitchen Design: Brian Neeper
Photographer: Joseph Brzuchanski
Example of a large transitional l-shaped open concept kitchen design in Detroit with an undermount sink, shaker cabinets, white cabinets, soapstone countertops, gray backsplash, glass tile backsplash, stainless steel appliances and an island
Example of a large transitional l-shaped open concept kitchen design in Detroit with an undermount sink, shaker cabinets, white cabinets, soapstone countertops, gray backsplash, glass tile backsplash, stainless steel appliances and an island
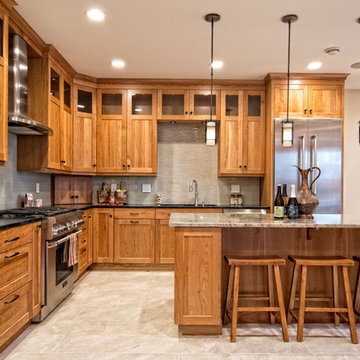
Caryn Davis
Inspiration for a craftsman ceramic tile kitchen remodel in Bridgeport with a drop-in sink, shaker cabinets, medium tone wood cabinets, soapstone countertops, beige backsplash, glass tile backsplash, stainless steel appliances and an island
Inspiration for a craftsman ceramic tile kitchen remodel in Bridgeport with a drop-in sink, shaker cabinets, medium tone wood cabinets, soapstone countertops, beige backsplash, glass tile backsplash, stainless steel appliances and an island
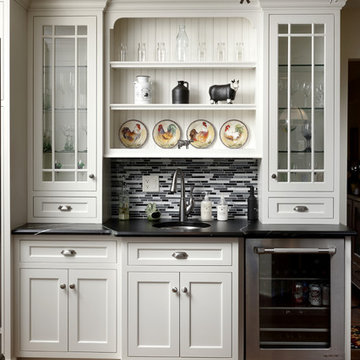
Inspiration for a mid-sized cottage u-shaped dark wood floor and brown floor open concept kitchen remodel in Other with a farmhouse sink, shaker cabinets, white cabinets, soapstone countertops, multicolored backsplash, glass tile backsplash, stainless steel appliances and a peninsula
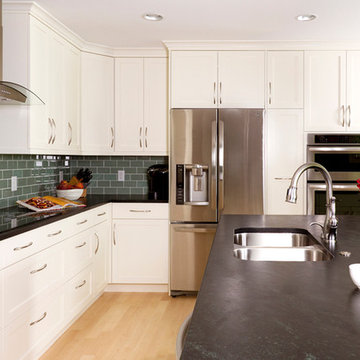
Built with care by Anchor Builders.
Photos by Seth Benn Photography.
Eat-in kitchen - traditional u-shaped eat-in kitchen idea in Minneapolis with an undermount sink, shaker cabinets, white cabinets, soapstone countertops, green backsplash, glass tile backsplash and stainless steel appliances
Eat-in kitchen - traditional u-shaped eat-in kitchen idea in Minneapolis with an undermount sink, shaker cabinets, white cabinets, soapstone countertops, green backsplash, glass tile backsplash and stainless steel appliances
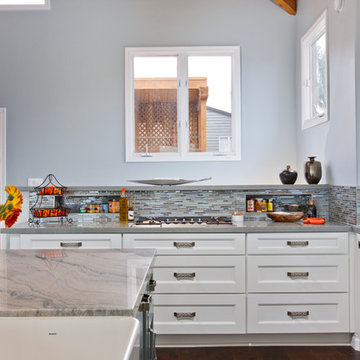
Open concept kitchen - huge coastal u-shaped dark wood floor open concept kitchen idea in Tampa with a farmhouse sink, shaker cabinets, soapstone countertops, multicolored backsplash, glass tile backsplash, stainless steel appliances and an island
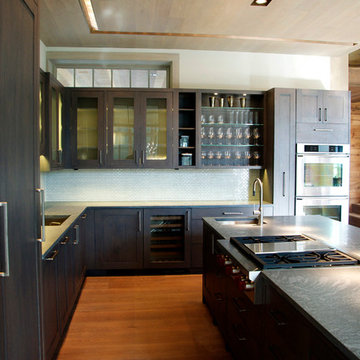
Open concept kitchen - mid-sized transitional l-shaped medium tone wood floor open concept kitchen idea in New York with an undermount sink, glass-front cabinets, gray cabinets, white backsplash, glass tile backsplash, stainless steel appliances, an island and soapstone countertops
Kitchen with Soapstone Countertops and Glass Tile Backsplash Ideas
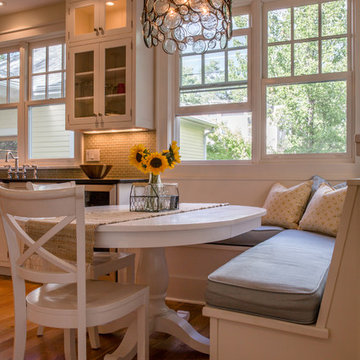
We designed this space for a young family relocating to Boulder from San Francisco. We did the whole project while they were still in SF so that they arrived to a finished space that was ready to live in! We went with a traditional look but layered in industrial and modern elements. We kept the big pieces neutral and brought in blues and greens in accents throughout.
5





